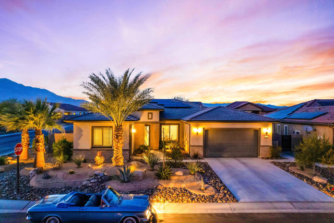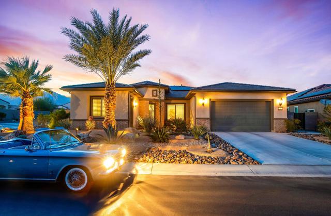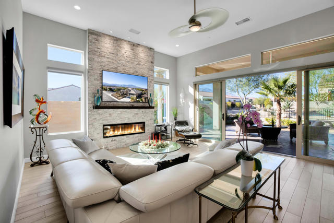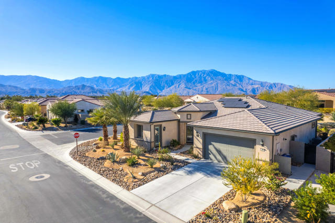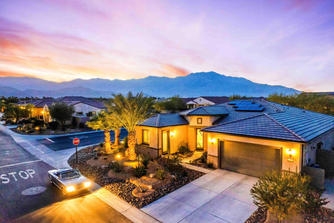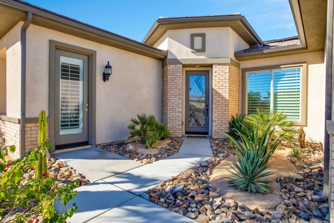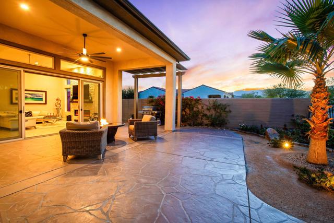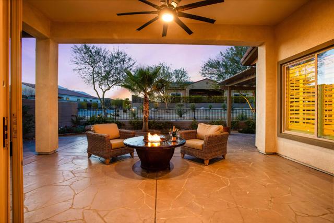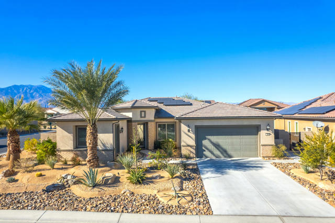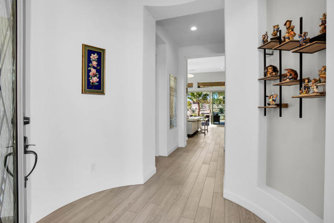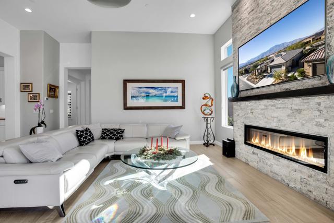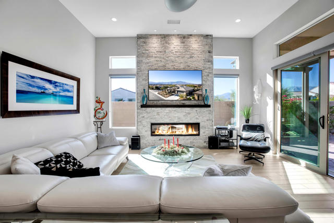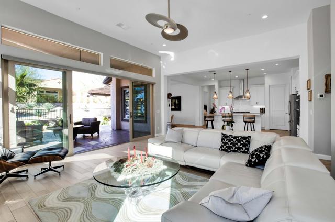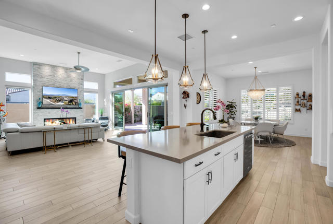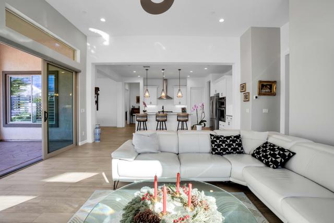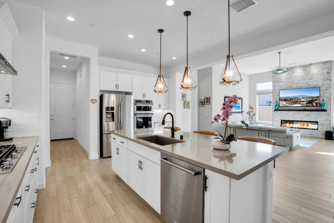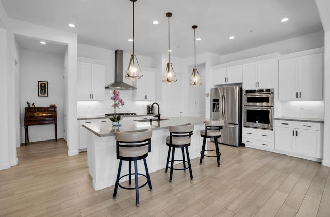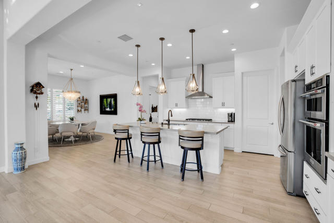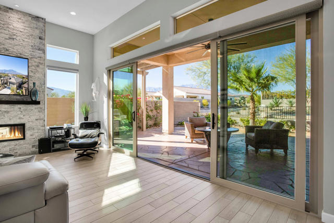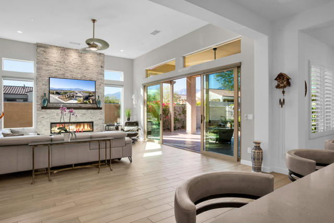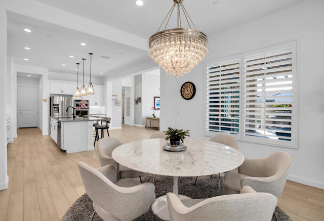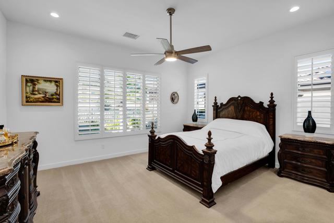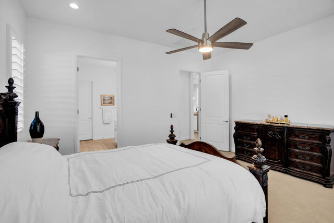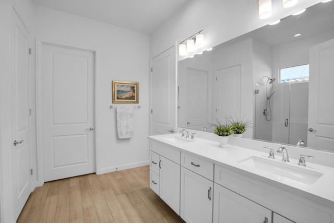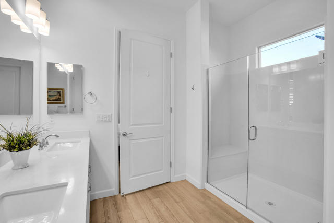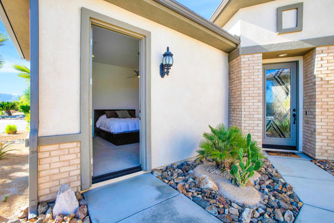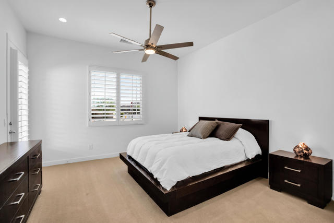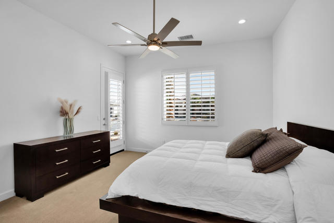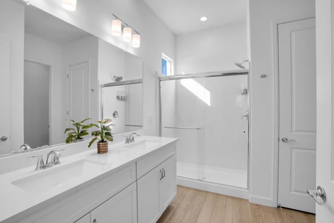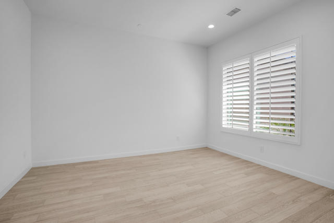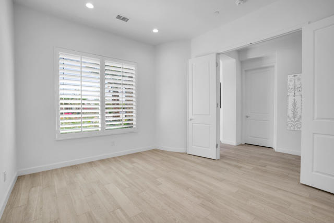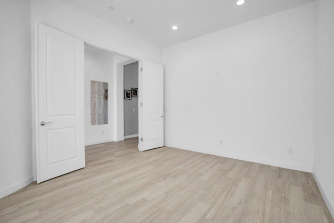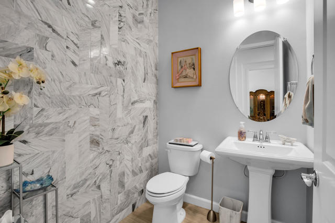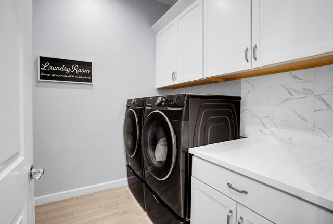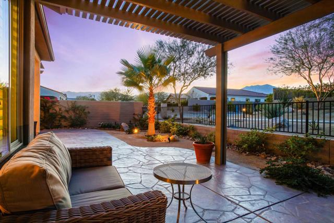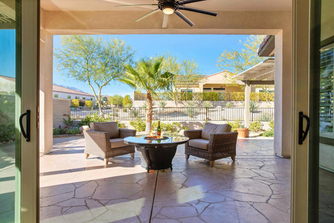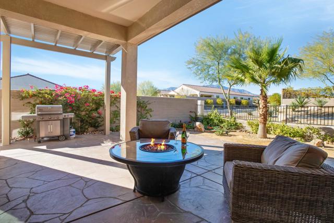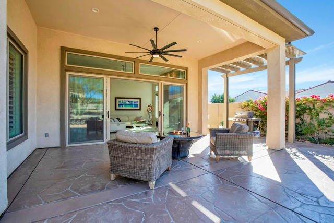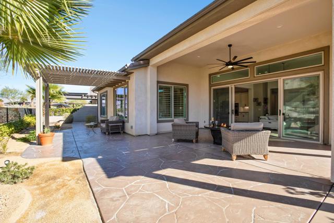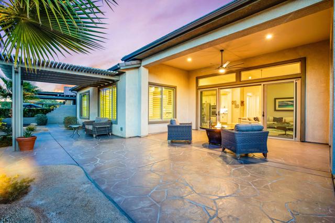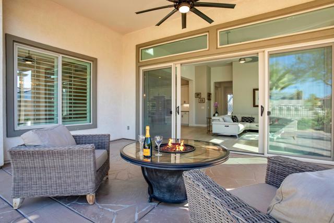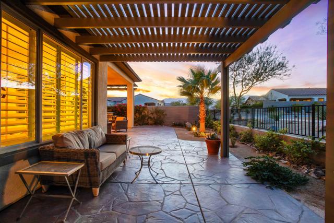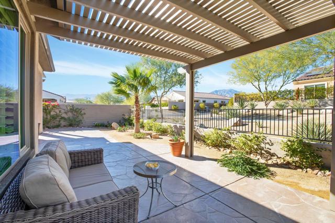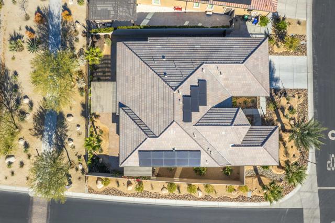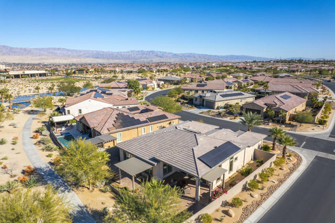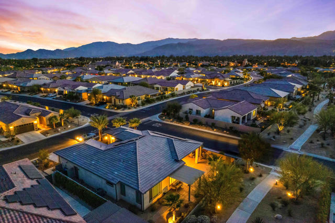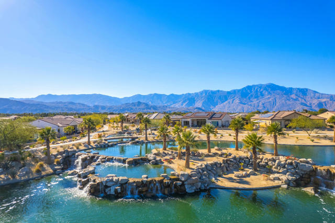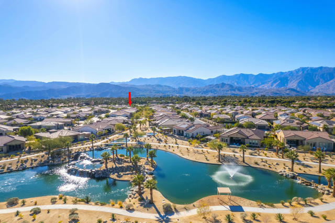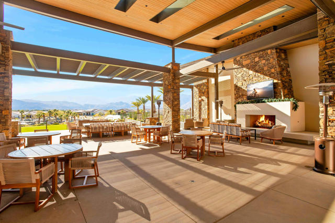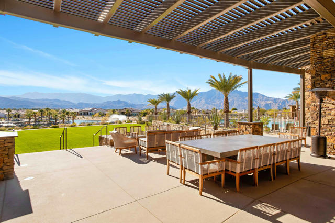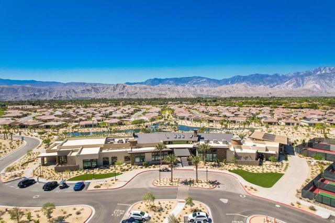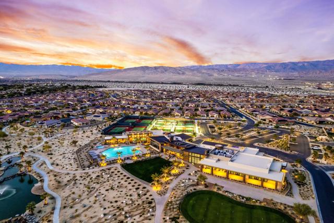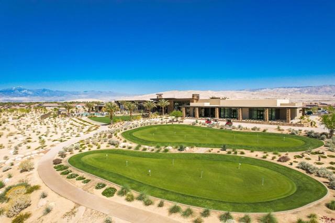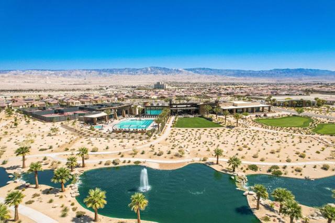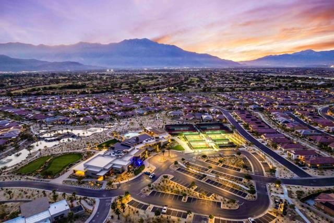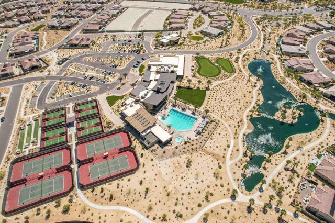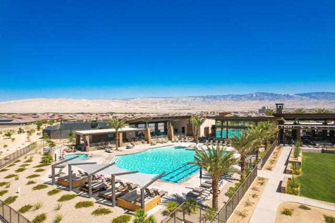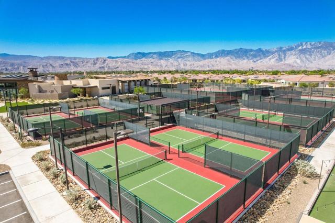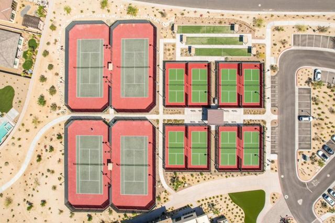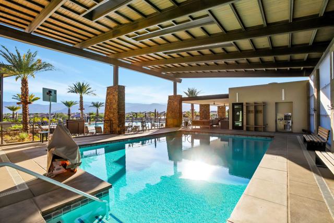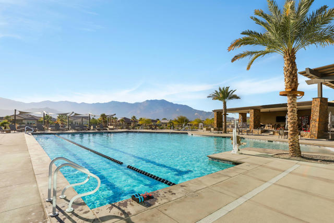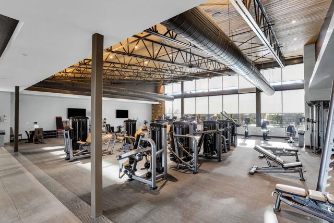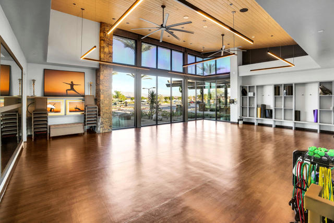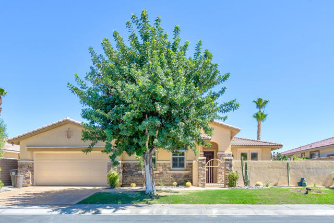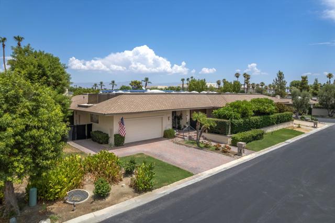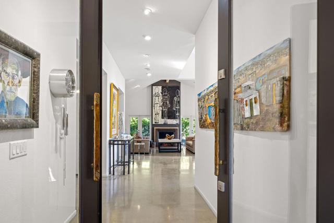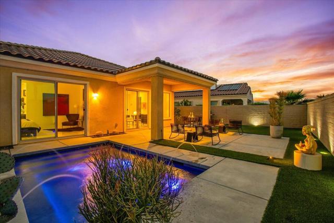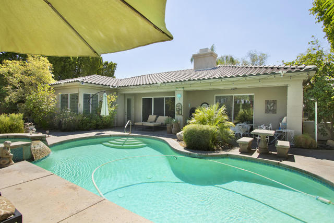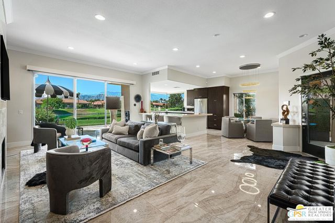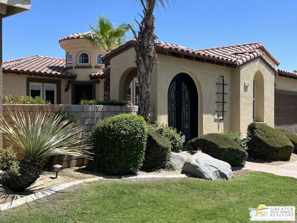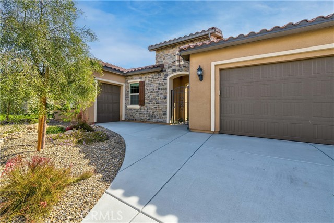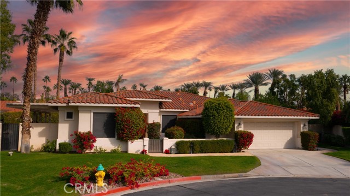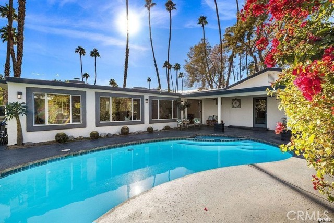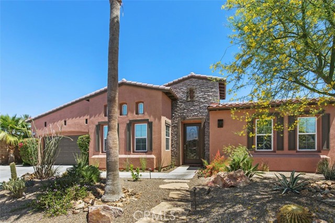10 Merlot
Rancho Mirage, CA 92270
Sold
Del Webb at Rancho Mirage--embrace upscale 55+ active adult living in this popular SERENITY floor plan. Home situated on oversized, corner lot w/stunning San Jacinto Mountain views & gorgeous desert landscaping. Near the hub of activity, by picturesque lake/waterfalls & trails leading directly to the Clubhouse. Inviting open courtyard beckons you into this showpiece. Custom art glass front door. Soaring 12' ceilings, large windows & double sliding glass doors create an indoor/outdoor experience. Open floor plan is perfect for entertaining. Gourmet kitchen boasts stainless appliances, quartz counters, tile backsplash, pendant lights over oversized island/breakfast bar & walk-in pantry. Great room with unique stack stone fireplace media wall. Den or possible three bedroom option. Split dual suites = privacy for guests! Primary suite features a spa-like bath and walk-in closet. Front suite has separate entrance--ideal as a casita. Back patio has custom flagstone-like hardscape, spacious covered patio and alumawood shade structures to enjoy spectacular sunsets from! Extended-depth-3-car garage with Tesla charging outlet. Home is brimming with countless upgrades that enhance its allure & appeal, creating an atmosphere of luxury and sophistication. Guard-gated community offers world-class amenities: clubhouse, resort-style pool & spa, tennis, pickleball, bocce, fitness center, putting green, billiards, miles of meandering pathways & MORE! Stop searchi
PROPERTY INFORMATION
| MLS # | 219104406DA | Lot Size | 9,148 Sq. Ft. |
| HOA Fees | $420/Monthly | Property Type | Single Family Residence |
| Price | $ 899,900
Price Per SqFt: $ 384 |
DOM | 618 Days |
| Address | 10 Merlot | Type | Residential |
| City | Rancho Mirage | Sq.Ft. | 2,341 Sq. Ft. |
| Postal Code | 92270 | Garage | 3 |
| County | Riverside | Year Built | 2019 |
| Bed / Bath | 2 / 2.5 | Parking | 5 |
| Built In | 2019 | Status | Closed |
| Sold Date | 2024-05-24 |
INTERIOR FEATURES
| Has Laundry | Yes |
| Laundry Information | Individual Room |
| Has Fireplace | Yes |
| Fireplace Information | See Through, Electric, Masonry, Living Room |
| Has Appliances | Yes |
| Kitchen Appliances | Gas Cooktop, Microwave, Self Cleaning Oven, Electric Oven, Vented Exhaust Fan, Water Line to Refrigerator, Refrigerator, Gas Cooking, Disposal, Dishwasher, Gas Water Heater, Water Heater, Tankless Water Heater, Range Hood |
| Kitchen Information | Quartz Counters, Remodeled Kitchen, Kitchen Island |
| Kitchen Area | Dining Room, In Living Room, Breakfast Counter / Bar |
| Has Heating | Yes |
| Heating Information | Central, Forced Air, Fireplace(s), Natural Gas |
| Room Information | Den, Walk-In Pantry, Guest/Maid's Quarters, Great Room, Formal Entry, Two Primaries, Walk-In Closet, Primary Suite, Retreat, Main Floor Primary Bedroom, Main Floor Bedroom, Dressing Area, All Bedrooms Down |
| Has Cooling | Yes |
| Cooling Information | Zoned, Gas, Central Air |
| Flooring Information | Carpet, Tile |
| InteriorFeatures Information | High Ceilings, Storage, Recessed Lighting, Open Floorplan |
| DoorFeatures | Sliding Doors |
| Entry Level | 1 |
| Has Spa | No |
| SpaDescription | Community, Heated, Gunite, In Ground |
| WindowFeatures | Low Emissivity Windows, Shutters, Screens, Double Pane Windows |
| SecuritySafety | 24 Hour Security, Gated Community, Fire Sprinkler System, Security Lights, Card/Code Access |
| Bathroom Information | Tile Counters, Shower, Remodeled, Low Flow Toilet(s), Low Flow Shower, Linen Closet/Storage, Vanity area |
EXTERIOR FEATURES
| FoundationDetails | Slab |
| Roof | Concrete, Tile |
| Has Pool | Yes |
| Pool | Gunite, In Ground, Electric Heat, Exercise Pool, Community |
| Has Patio | Yes |
| Patio | Covered, See Remarks, Concrete |
| Has Fence | Yes |
| Fencing | Block, Wrought Iron, Privacy |
| Has Sprinklers | Yes |
WALKSCORE
MAP
MORTGAGE CALCULATOR
- Principal & Interest:
- Property Tax: $960
- Home Insurance:$119
- HOA Fees:$420
- Mortgage Insurance:
PRICE HISTORY
| Date | Event | Price |
| 01/07/2024 | Active | $1,049,000 |

Topfind Realty
REALTOR®
(844)-333-8033
Questions? Contact today.
Interested in buying or selling a home similar to 10 Merlot?
Rancho Mirage Similar Properties
Listing provided courtesy of Richard Chamberlin, Compass. Based on information from California Regional Multiple Listing Service, Inc. as of #Date#. This information is for your personal, non-commercial use and may not be used for any purpose other than to identify prospective properties you may be interested in purchasing. Display of MLS data is usually deemed reliable but is NOT guaranteed accurate by the MLS. Buyers are responsible for verifying the accuracy of all information and should investigate the data themselves or retain appropriate professionals. Information from sources other than the Listing Agent may have been included in the MLS data. Unless otherwise specified in writing, Broker/Agent has not and will not verify any information obtained from other sources. The Broker/Agent providing the information contained herein may or may not have been the Listing and/or Selling Agent.
