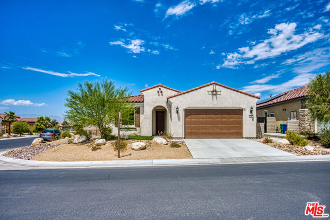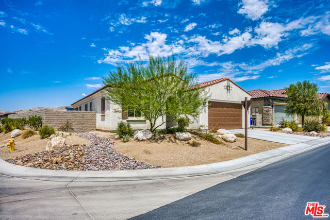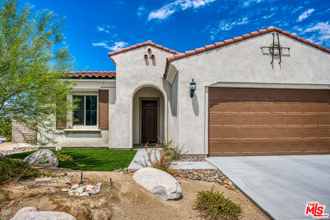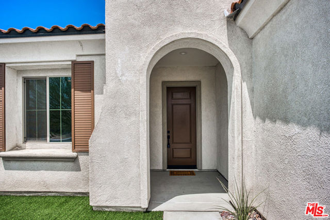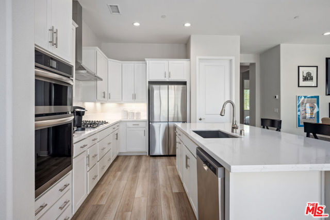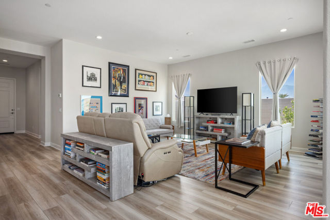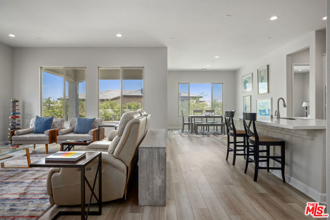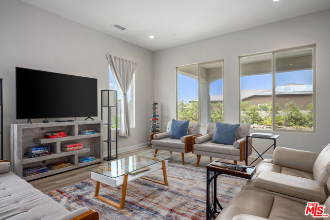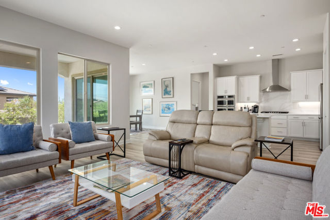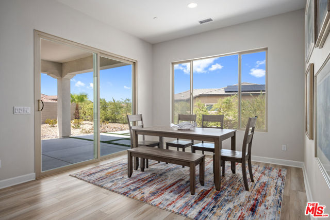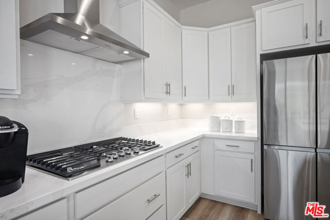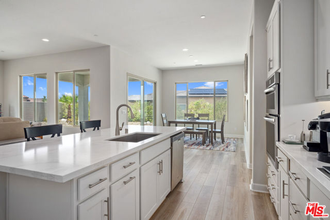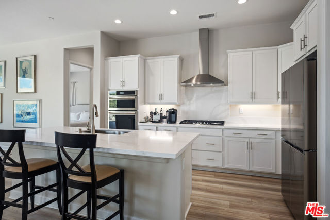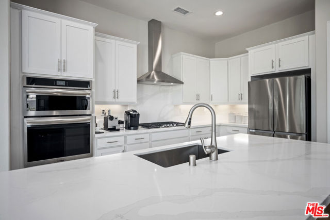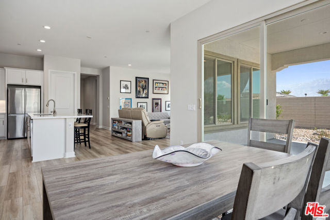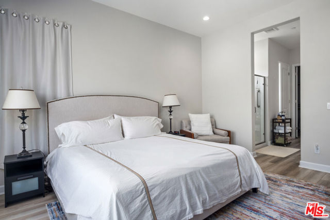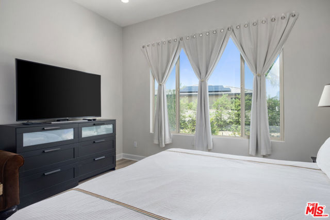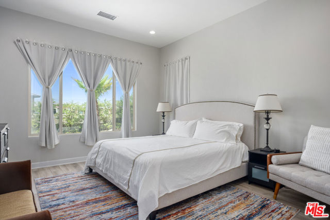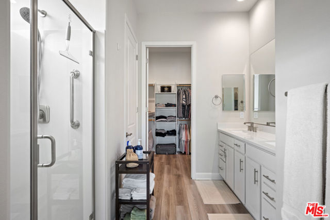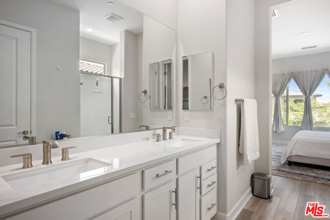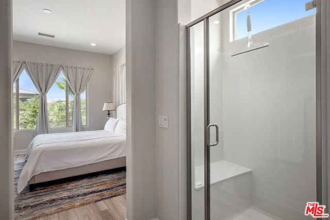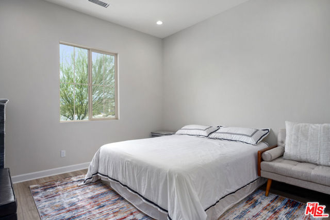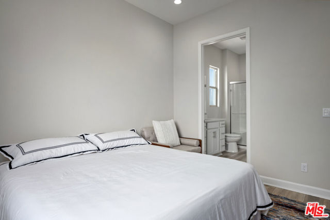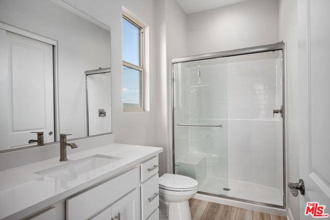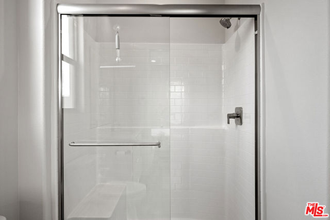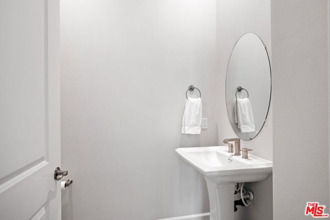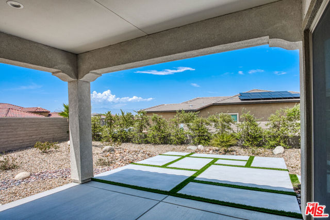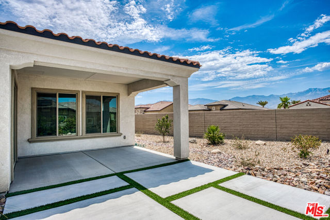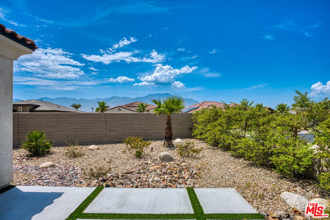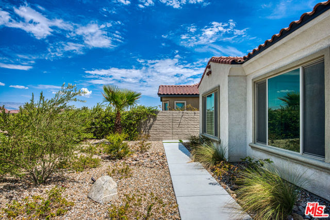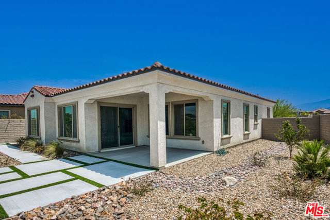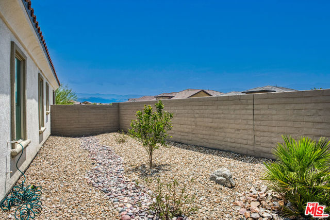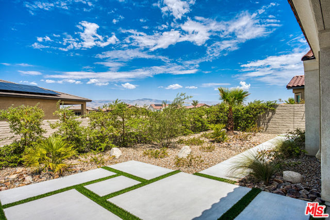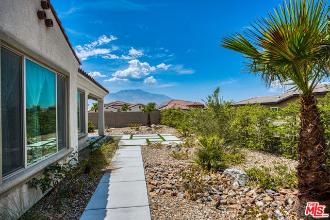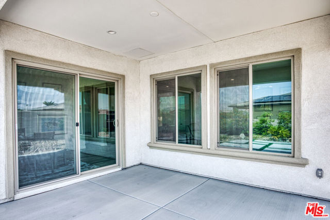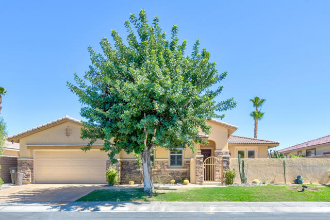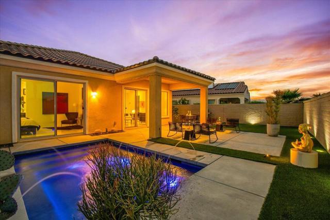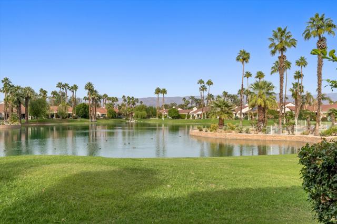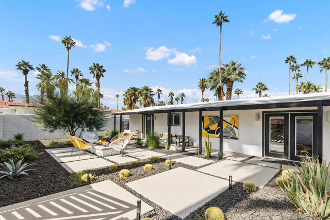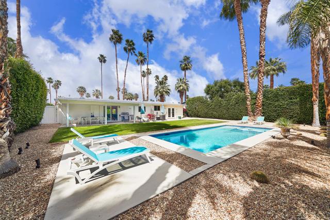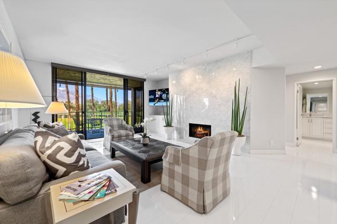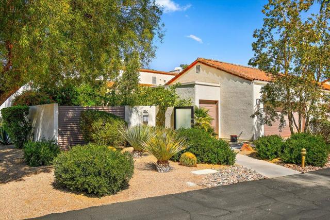10 Semillion
Rancho Mirage, CA 92270
Highly desired upgraded Sanctuary plan located in the beautiful Del Webb Rancho Mirage Community. Built on a extra large premium lot to take advantage of mountain views, this home has it all, including owned solar, so no monthly fees, or high electric bills! Also has tankless water heater, and soft water plumbing. As you enter, on one side is a nice sized den/office, or media room. On the other is a beautiful guest room separated from the owner's suite on the other side of the home. As you pass thru the foyer, you come into the huge gathering room and open kitchen. The gourmet kitchen is spectacular, with no expense barred in the upgraded, enlarged quartz kitchen island that serves as the center for entertaining large groups of family or friends. The kitchen boasts of upgraded cabinetry and hardware. The stunning quartz also makes a statement as the backsplash for the stainless range hood. The flooring is premium Shaw laminate, which adds to the contemporary, clean lines throughout the home. There's also a dining area that would allow for a large dining table if desired. Two tone paint throughout the home adds a soft decorator touch. Outside is a huge covered patio taking advantage of the mountain views the desert is famous for and the upgraded desert landscaping in the yard. The large lot would accommodate a pool if desired, or make it your own desert retreat. Del Webb offers clubhouse, gym, community pools, spa, tennis, pickleball, walking trails and much more. The home has minimally used since purchased over two years ago. With builder upgrades, paid solar and upgraded landscaping the Owner has 125K in this property above the base model. Home also has an additional 1/2 guest bathroom.
PROPERTY INFORMATION
| MLS # | 24422787 | Lot Size | 8,168 Sq. Ft. |
| HOA Fees | $420/Monthly | Property Type | Single Family Residence |
| Price | $ 799,000
Price Per SqFt: $ 436 |
DOM | 341 Days |
| Address | 10 Semillion | Type | Residential |
| City | Rancho Mirage | Sq.Ft. | 1,832 Sq. Ft. |
| Postal Code | 92270 | Garage | 2 |
| County | Riverside | Year Built | 2021 |
| Bed / Bath | 2 / 0.5 | Parking | 2 |
| Built In | 2021 | Status | Active |
INTERIOR FEATURES
| Has Laundry | Yes |
| Laundry Information | Individual Room |
| Has Fireplace | No |
| Fireplace Information | None |
| Has Appliances | Yes |
| Kitchen Appliances | Dishwasher, Disposal, Microwave, Range Hood, Gas Cooktop |
| Kitchen Area | Dining Room |
| Has Heating | Yes |
| Heating Information | Central |
| Room Information | Living Room |
| Has Cooling | Yes |
| Cooling Information | Central Air |
| EntryLocation | Ground Level - no steps |
| Has Spa | Yes |
| SpaDescription | Association, Community, In Ground |
| WindowFeatures | Double Pane Windows, Drapes |
| SecuritySafety | Carbon Monoxide Detector(s), Gated with Guard, Smoke Detector(s), Fire Sprinkler System |
EXTERIOR FEATURES
| Has Pool | No |
| Pool | Association, In Ground, Community |
| Has Patio | Yes |
| Patio | Patio Open |
| Has Sprinklers | Yes |
WALKSCORE
MAP
MORTGAGE CALCULATOR
- Principal & Interest:
- Property Tax: $852
- Home Insurance:$119
- HOA Fees:$420
- Mortgage Insurance:
PRICE HISTORY
| Date | Event | Price |
| 08/07/2024 | Listed | $799,000 |

Topfind Realty
REALTOR®
(844)-333-8033
Questions? Contact today.
Use a Topfind agent and receive a cash rebate of up to $7,990
Rancho Mirage Similar Properties
Listing provided courtesy of Michael Berlin, Redfin. Based on information from California Regional Multiple Listing Service, Inc. as of #Date#. This information is for your personal, non-commercial use and may not be used for any purpose other than to identify prospective properties you may be interested in purchasing. Display of MLS data is usually deemed reliable but is NOT guaranteed accurate by the MLS. Buyers are responsible for verifying the accuracy of all information and should investigate the data themselves or retain appropriate professionals. Information from sources other than the Listing Agent may have been included in the MLS data. Unless otherwise specified in writing, Broker/Agent has not and will not verify any information obtained from other sources. The Broker/Agent providing the information contained herein may or may not have been the Listing and/or Selling Agent.
