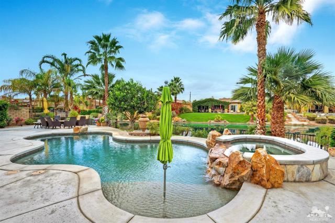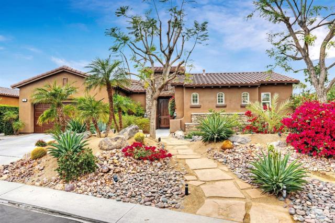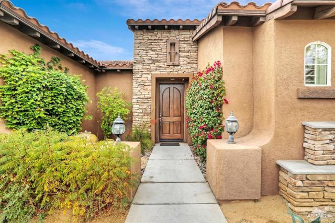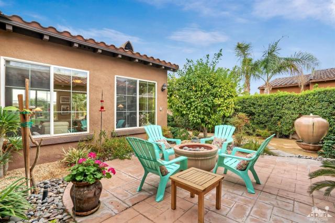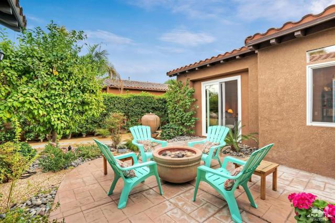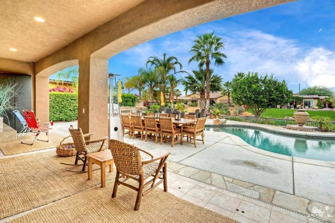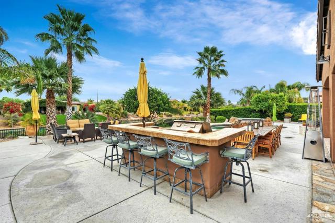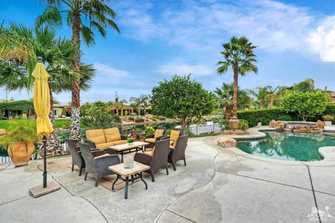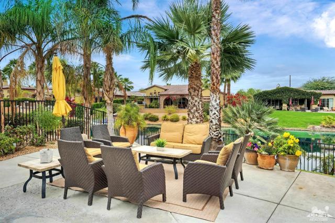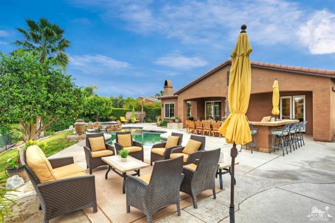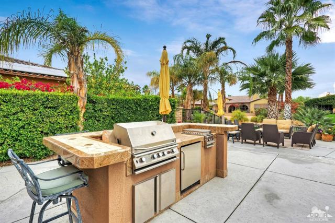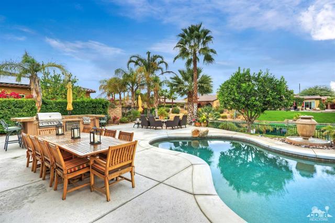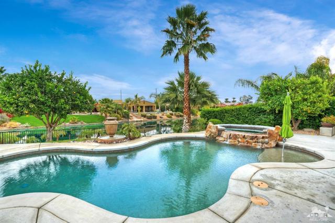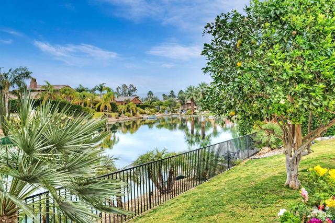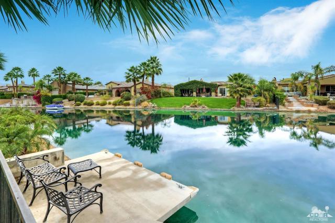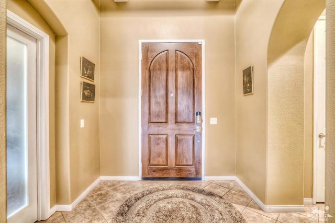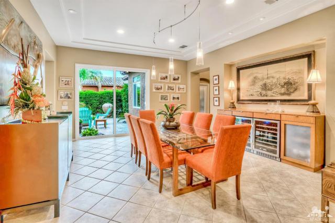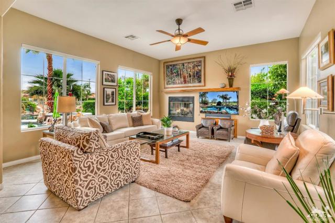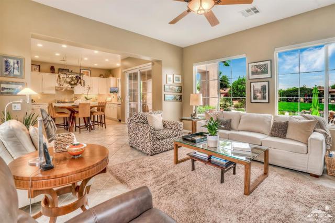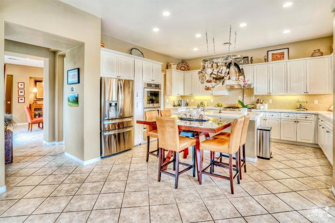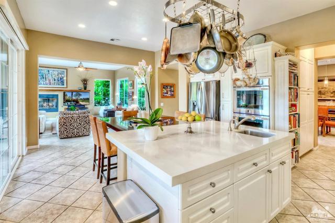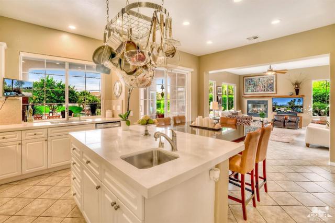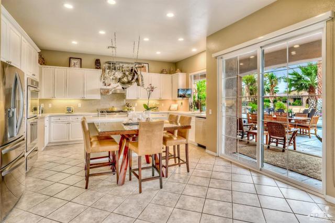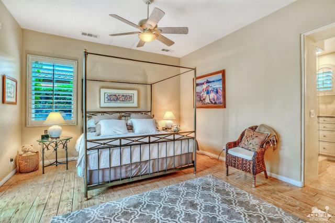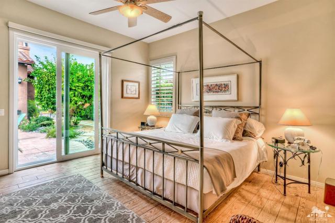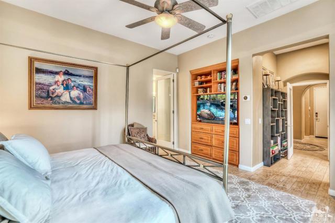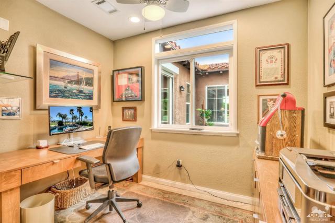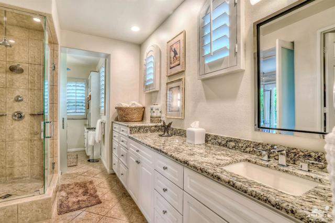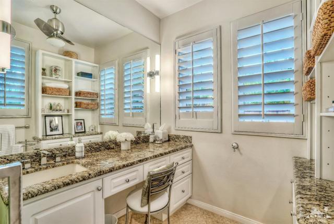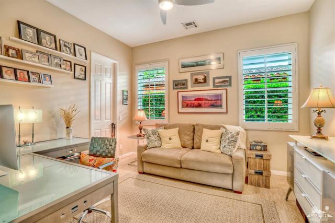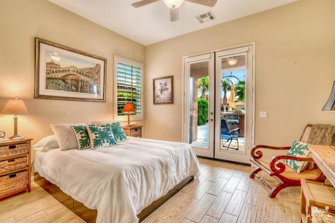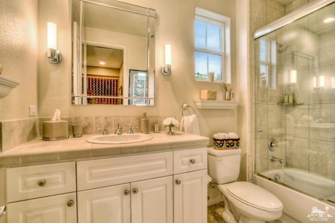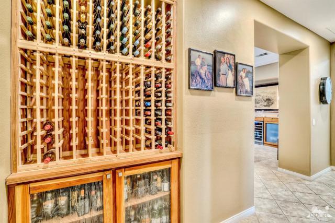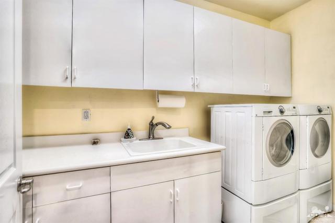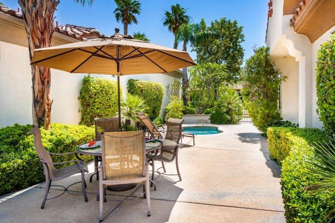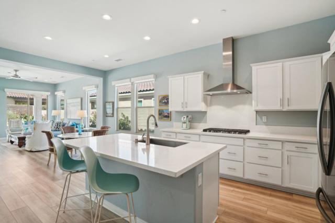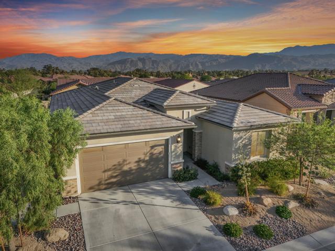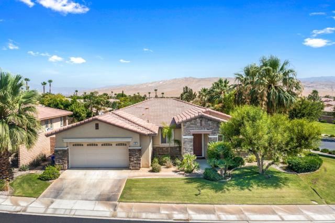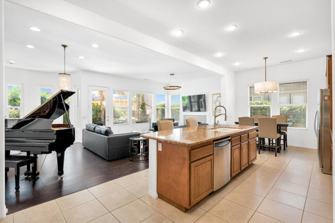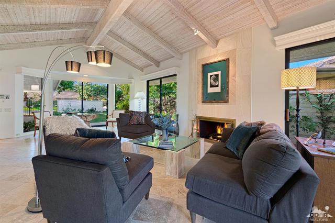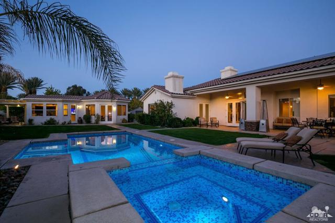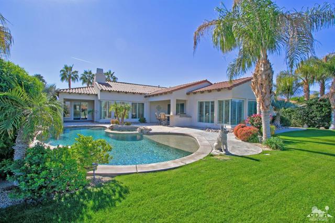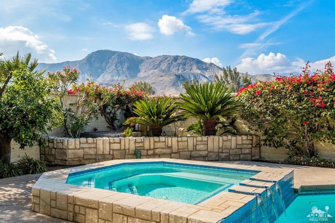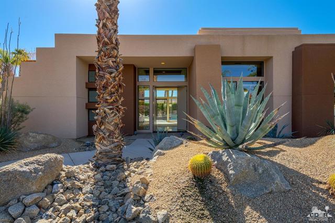10 Via Santa Velera
Rancho Mirage, CA 92270
Sold
10 Via Santa Velera
Rancho Mirage, CA 92270
Sold
Impeccable & Highly Updated 3 bed 3 bth home on the lake inside the gates of Santo Tomas. Cul De Sac location w/ custom desert landscape starts your journey as you enter to classy ceramic tile floors, into the dining room w/ custom lighting, large patio door w/sun screen looks into courtyard patio w/ water fountains. The kitchen designed as the focal point of the house for the home chef'' with two large pantries, base kitchen cabinets with full-extension pullout chrome shelf system, large island with prep sink, stainless steel under-mount kitchen sink and all new appliances including double ovens and warming oven. Master suite has remodeled bathroom designed w/ his area and her private dressing room in mind. Backyard on the lake is very well done & has pool/spa, outdoor patio bar and grill designed for casual dinner or for large gathering w/ multiple entertainment areas. HOA dues include social membership to Mission Hills CC! Boat dock for electric boat at the lake! Must see home.
PROPERTY INFORMATION
| MLS # | 218001168DA | Lot Size | 13,504 Sq. Ft. |
| HOA Fees | $320/Monthly | Property Type | Single Family Residence |
| Price | $ 869,000
Price Per SqFt: $ 365 |
DOM | 2742 Days |
| Address | 10 Via Santa Velera | Type | Residential |
| City | Rancho Mirage | Sq.Ft. | 2,384 Sq. Ft. |
| Postal Code | 92270 | Garage | 2 |
| County | Riverside | Year Built | 2004 |
| Bed / Bath | 3 / 1.5 | Parking | 2 |
| Built In | 2004 | Status | Closed |
| Sold Date | 2018-03-28 |
INTERIOR FEATURES
| Has Laundry | Yes |
| Laundry Information | Individual Room |
| Has Fireplace | Yes |
| Fireplace Information | Gas, See Through, See Remarks, Living Room |
| Has Appliances | Yes |
| Kitchen Appliances | Convection Oven, Dishwasher, Disposal, Vented Exhaust Fan, Gas Cooktop, Gas Cooking, Gas Oven, Microwave, Refrigerator, Water Line to Refrigerator, Gas Water Heater, Water Heater Central, Range Hood |
| Kitchen Information | Kitchen Island, Remodeled Kitchen |
| Kitchen Area | Dining Room, Breakfast Counter / Bar |
| Has Heating | Yes |
| Heating Information | Central, Zoned, Natural Gas |
| Room Information | Living Room, Primary Suite, Walk-In Closet |
| Has Cooling | Yes |
| Cooling Information | Central Air, Zoned |
| Flooring Information | Tile |
| InteriorFeatures Information | High Ceilings, Recessed Lighting, Track Lighting |
| DoorFeatures | Sliding Doors |
| Has Spa | No |
| SpaDescription | Heated, Private, In Ground |
| WindowFeatures | Blinds, Shutters |
| SecuritySafety | Gated Community |
| Bathroom Information | Vanity area, Low Flow Toilet(s), Remodeled, Tile Counters |
EXTERIOR FEATURES
| ExteriorFeatures | Dock Private, Satellite Dish |
| Roof | Tile |
| Has Pool | Yes |
| Pool | In Ground, Pebble, Electric Heat |
| Has Patio | Yes |
| Patio | Concrete |
| Has Fence | Yes |
| Fencing | Block, Wrought Iron |
WALKSCORE
MAP
MORTGAGE CALCULATOR
- Principal & Interest:
- Property Tax: $927
- Home Insurance:$119
- HOA Fees:$320
- Mortgage Insurance:
PRICE HISTORY
| Date | Event | Price |
| 03/31/2018 | Listed | $835,000 |
| 01/10/2018 | Listed | $869,000 |

Topfind Realty
REALTOR®
(844)-333-8033
Questions? Contact today.
Interested in buying or selling a home similar to 10 Via Santa Velera?
Rancho Mirage Similar Properties
Listing provided courtesy of Paul Harris, California Lifestyle Realty. Based on information from California Regional Multiple Listing Service, Inc. as of #Date#. This information is for your personal, non-commercial use and may not be used for any purpose other than to identify prospective properties you may be interested in purchasing. Display of MLS data is usually deemed reliable but is NOT guaranteed accurate by the MLS. Buyers are responsible for verifying the accuracy of all information and should investigate the data themselves or retain appropriate professionals. Information from sources other than the Listing Agent may have been included in the MLS data. Unless otherwise specified in writing, Broker/Agent has not and will not verify any information obtained from other sources. The Broker/Agent providing the information contained herein may or may not have been the Listing and/or Selling Agent.
