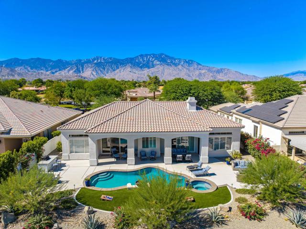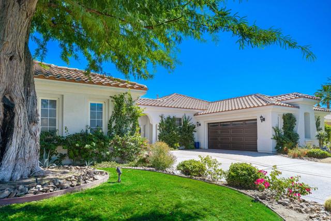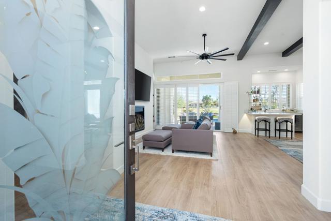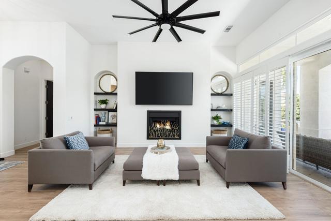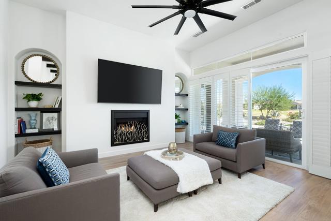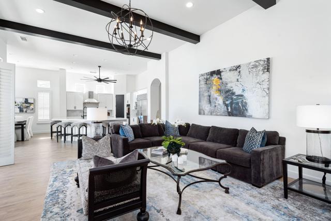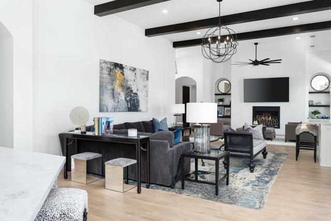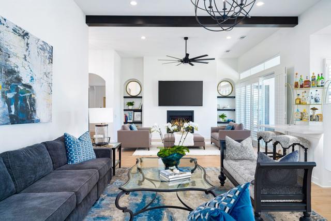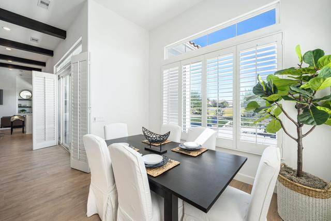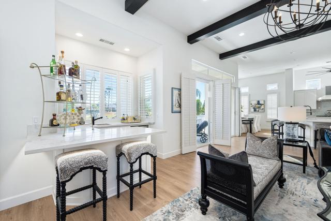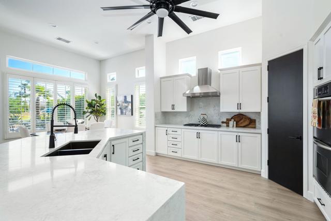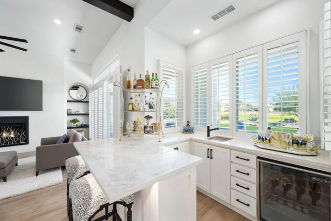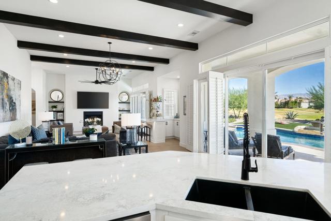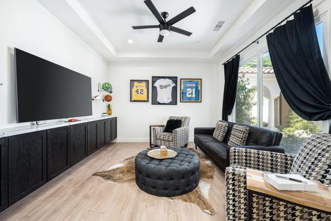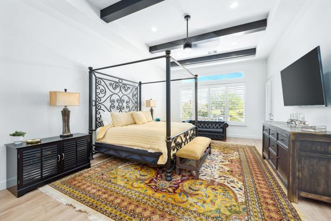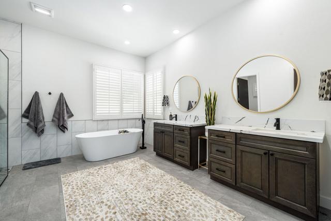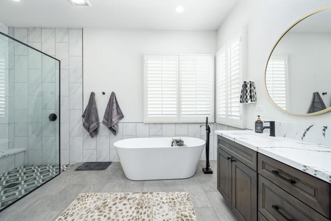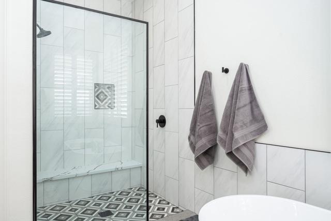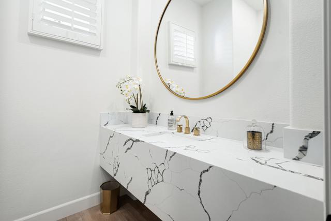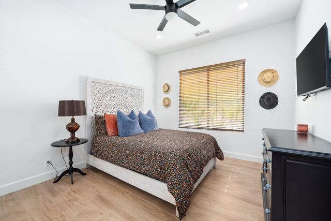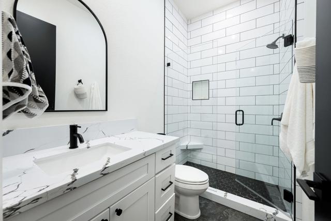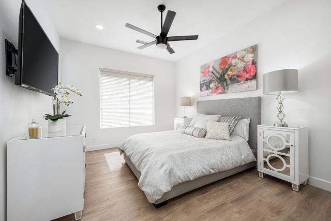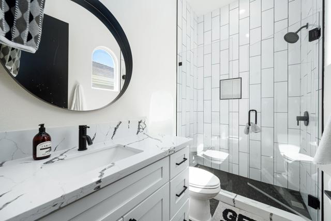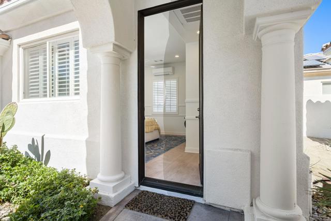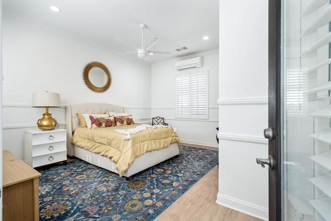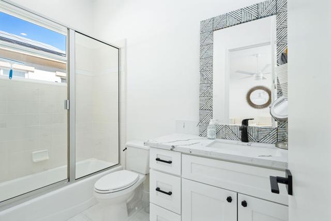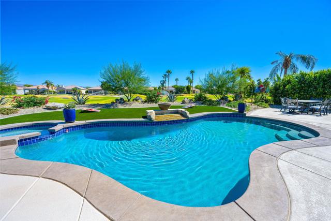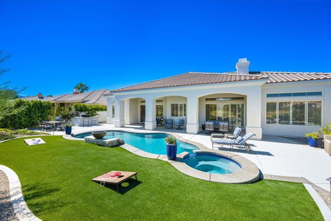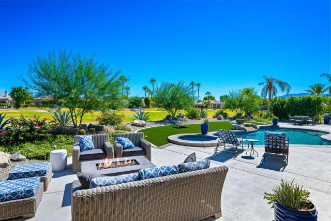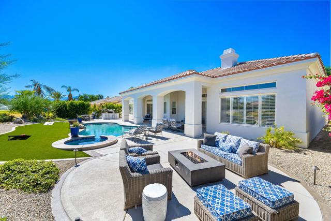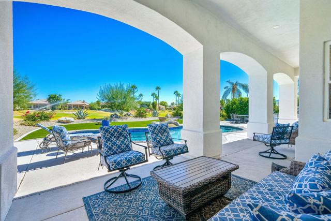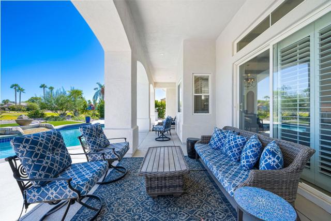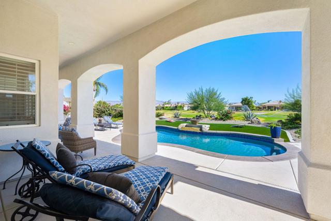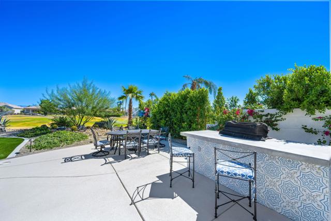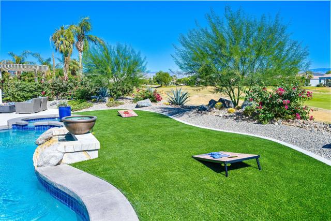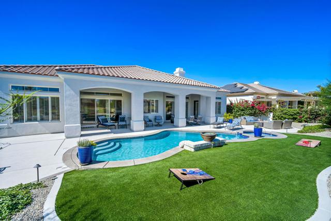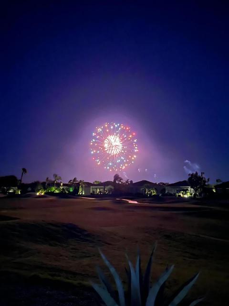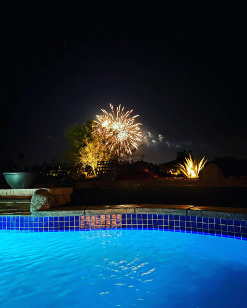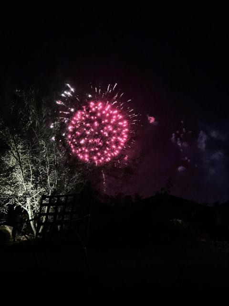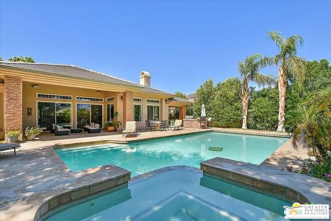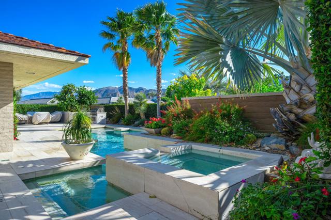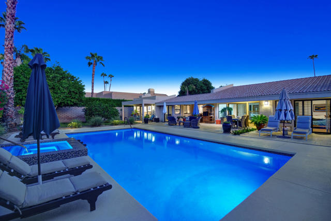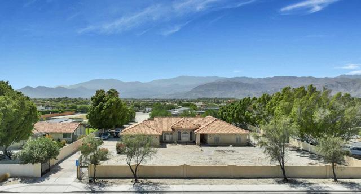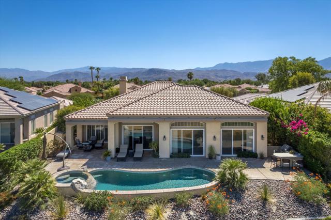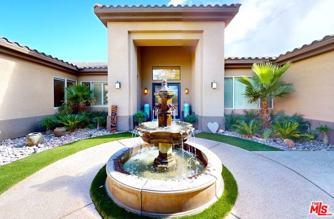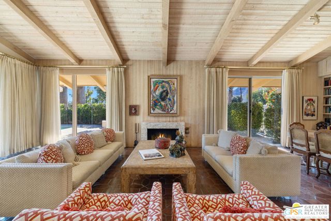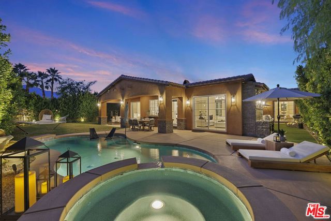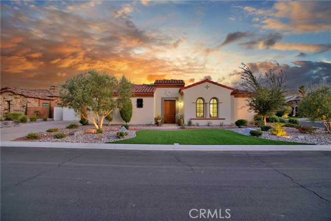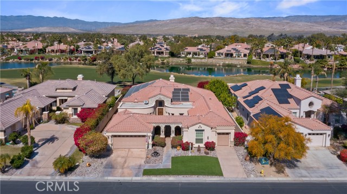10 Via Verde
Rancho Mirage, CA 92270
Sold
Welcome to Mira VIsta, one of Mission Hills Country Club's most desirable guard gated communities. Everyone will appreciate the impeccable craftsmanship and attention to detail on this beautifully remodeled home. This rare beauty features 4 bedroom en-suites including a detached casita, entertaiment room/den, and for those who love to entertain, a wonderful island kitchen overlooking the large living & dining areas and the recently resurfaced pebble tech pool & spa, with fabulous golf course views, but private. Other outdoor features in this beautiful backyard include a new built-in BBQ,, and multiple entertaining areas including a firepit and a separate firebowl, expanded pool deck, and a large lawn area. There is also newer pool equipment and new landscaping throughout the property and a 3-car garage. Inside, enjoy newer custom cabinetry and Quartzite countertops throughout, full length wine ref, 4 new bathrooms, fixtures and flooring. This is a MUST SEE!! Unlike most homes that need extensive upgrades. You can even watch the infamous Aqua Caliente 4th of July Fireworks show from the comfort of your own backyard. (See Photos), Best of all, furnishings are negotiable outside of escrow.
PROPERTY INFORMATION
| MLS # | 219104025DA | Lot Size | 13,939 Sq. Ft. |
| HOA Fees | $399/Monthly | Property Type | Single Family Residence |
| Price | $ 1,559,000
Price Per SqFt: $ 443 |
DOM | 579 Days |
| Address | 10 Via Verde | Type | Residential |
| City | Rancho Mirage | Sq.Ft. | 3,521 Sq. Ft. |
| Postal Code | 92270 | Garage | 3 |
| County | Riverside | Year Built | 2001 |
| Bed / Bath | 4 / 4.5 | Parking | 3 |
| Built In | 2001 | Status | Closed |
| Sold Date | 2024-02-05 |
INTERIOR FEATURES
| Has Laundry | Yes |
| Laundry Information | Individual Room |
| Has Fireplace | Yes |
| Fireplace Information | Fire Pit, Gas, Gas Starter, Living Room |
| Has Appliances | Yes |
| Kitchen Appliances | Gas Cooktop, Microwave, Electric Range, Refrigerator, Disposal, Electric Cooking, Dishwasher, Gas Water Heater, Range Hood |
| Kitchen Information | Quartz Counters |
| Kitchen Area | Breakfast Counter / Bar, Dining Room |
| Has Heating | Yes |
| Heating Information | Central, Forced Air, Natural Gas |
| Room Information | Den, Living Room, Guest/Maid's Quarters, Great Room, Entry, Main Floor Bedroom, Walk-In Closet, Main Floor Primary Bedroom |
| Has Cooling | Yes |
| Cooling Information | Electric, Central Air |
| Flooring Information | Laminate, Tile |
| InteriorFeatures Information | Beamed Ceilings, Wet Bar, High Ceilings, Built-in Features |
| DoorFeatures | Double Door Entry, Sliding Doors |
| Has Spa | No |
| SpaDescription | Heated, Private, Gunite, In Ground |
| WindowFeatures | Blinds, Shutters |
| SecuritySafety | 24 Hour Security, Wired for Alarm System, Gated Community |
| Bathroom Information | Linen Closet/Storage, Tile Counters, Shower, Separate tub and shower, Remodeled |
EXTERIOR FEATURES
| ExteriorFeatures | Barbecue Private |
| FoundationDetails | Slab |
| Roof | Tile |
| Has Pool | Yes |
| Pool | Gunite, Pebble, In Ground, Electric Heat, Private |
| Has Patio | Yes |
| Patio | Concrete |
| Has Fence | Yes |
| Fencing | Partial |
| Has Sprinklers | Yes |
WALKSCORE
MAP
MORTGAGE CALCULATOR
- Principal & Interest:
- Property Tax: $1,663
- Home Insurance:$119
- HOA Fees:$399
- Mortgage Insurance:
PRICE HISTORY
| Date | Event | Price |
| 01/01/2024 | Active | $1,559,000 |

Topfind Realty
REALTOR®
(844)-333-8033
Questions? Contact today.
Interested in buying or selling a home similar to 10 Via Verde?
Rancho Mirage Similar Properties
Listing provided courtesy of Chuck Bennett, Windermere Real Estate. Based on information from California Regional Multiple Listing Service, Inc. as of #Date#. This information is for your personal, non-commercial use and may not be used for any purpose other than to identify prospective properties you may be interested in purchasing. Display of MLS data is usually deemed reliable but is NOT guaranteed accurate by the MLS. Buyers are responsible for verifying the accuracy of all information and should investigate the data themselves or retain appropriate professionals. Information from sources other than the Listing Agent may have been included in the MLS data. Unless otherwise specified in writing, Broker/Agent has not and will not verify any information obtained from other sources. The Broker/Agent providing the information contained herein may or may not have been the Listing and/or Selling Agent.

