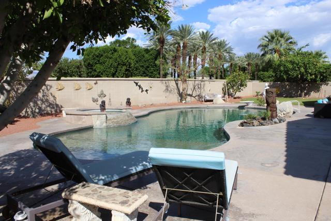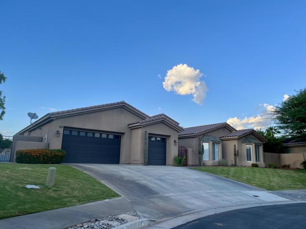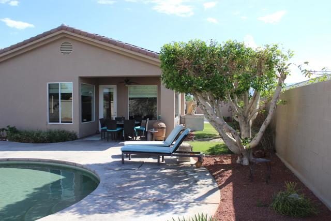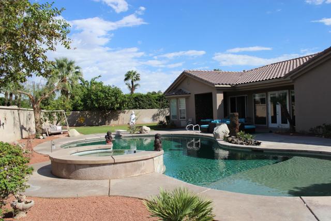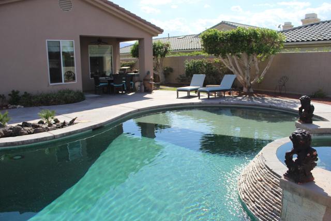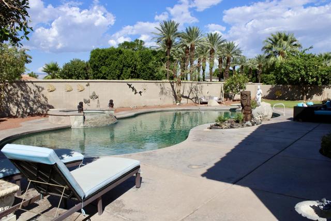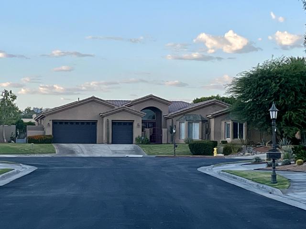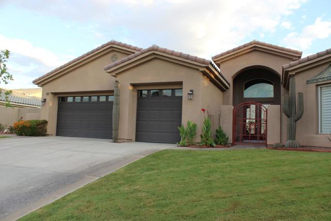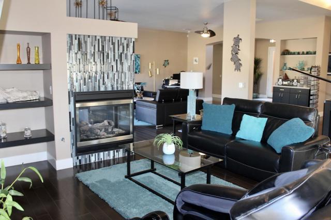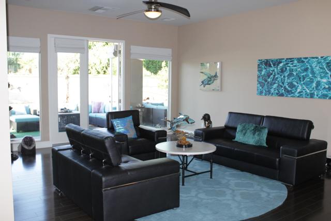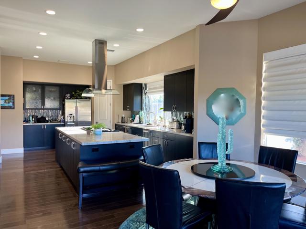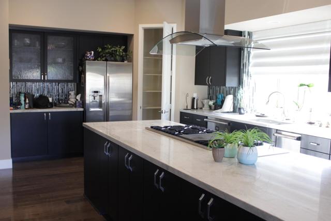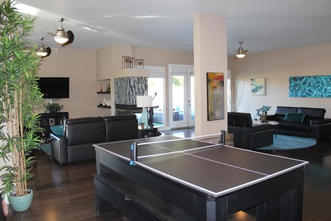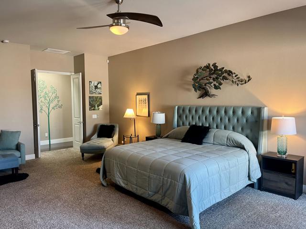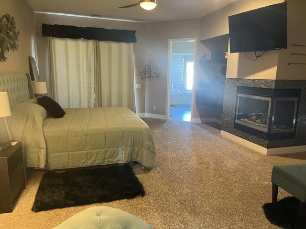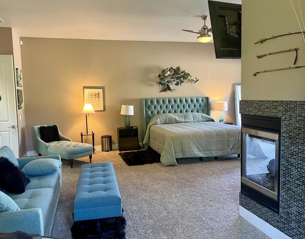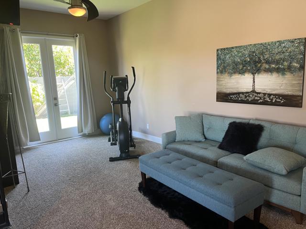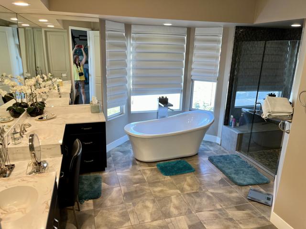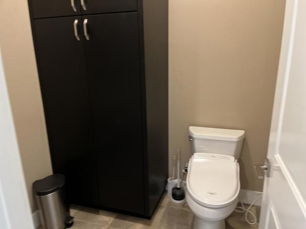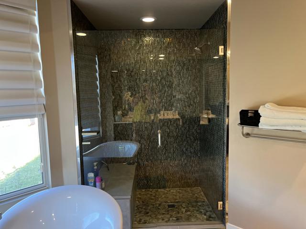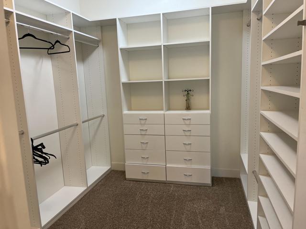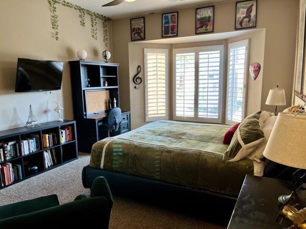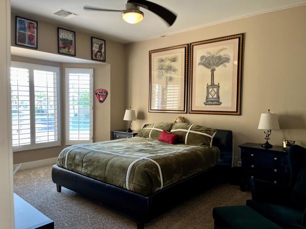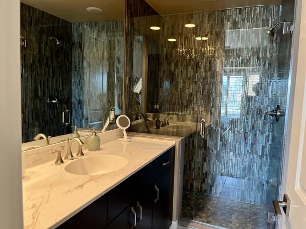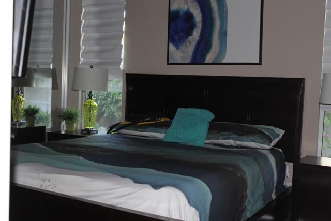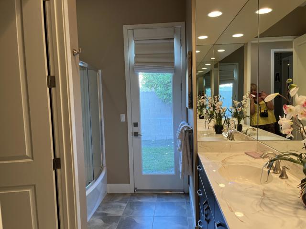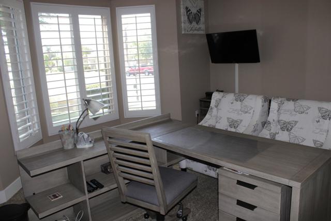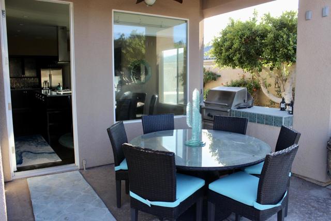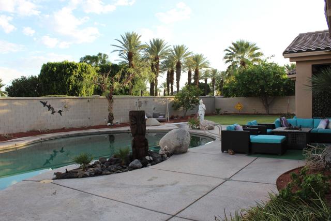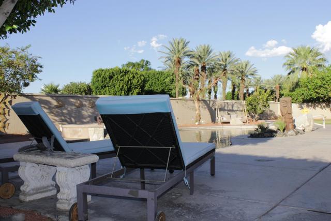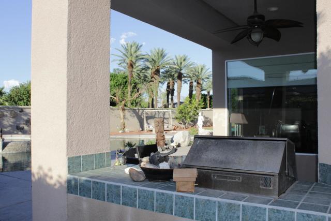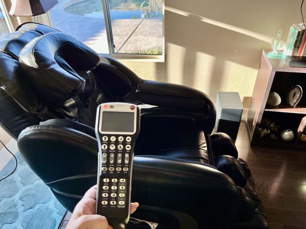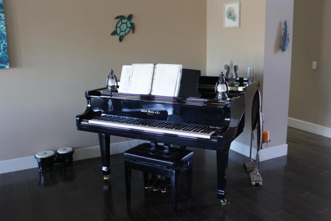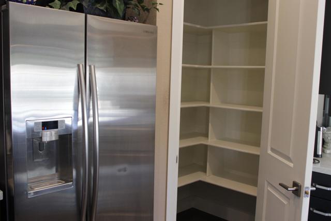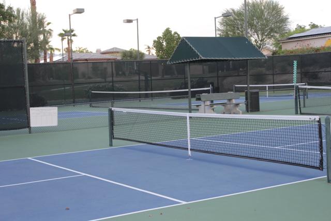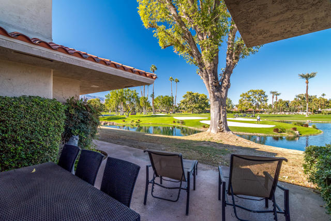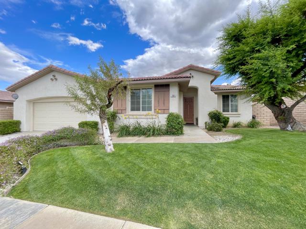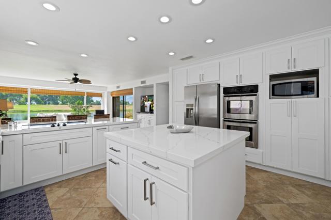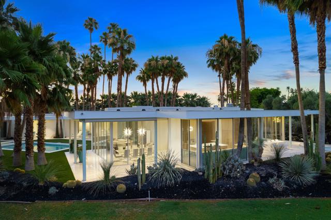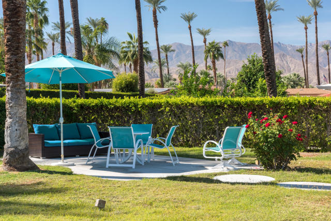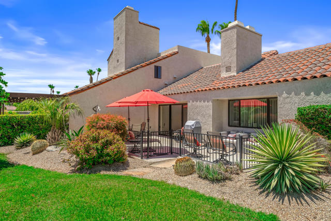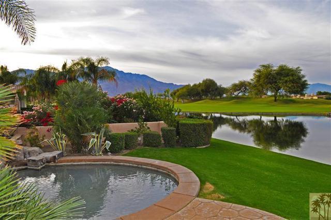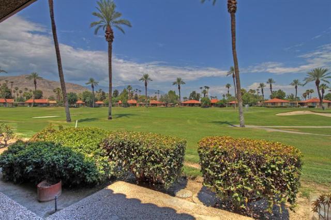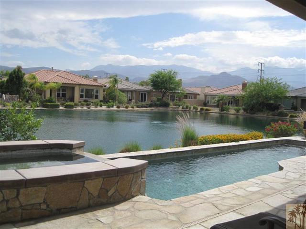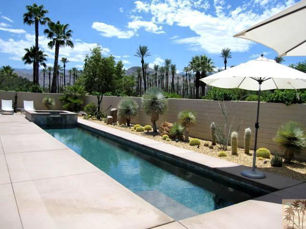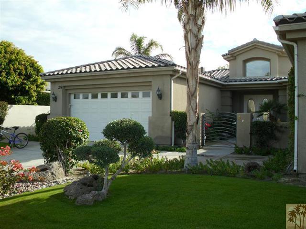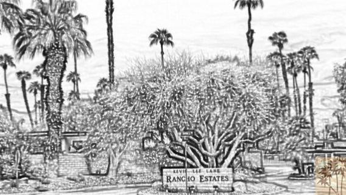10 Waterloo Court
Rancho Mirage, CA 92270
$12,000
Price
Price
4
Bed
Bed
3.5
Bath
Bath
3,788 Sq. Ft.
$3 / Sq. Ft.
$3 / Sq. Ft.
This 4 Bedroom home with s is nearly 4000 square feet and is a resort-style home located at the end of a super quiet cul-de-sac in a prestigious gated community of Victoria Falls in Rancho Mirage. Total privacy is assured as the property is surrounded by 8 ft walls. Complete open floor plan as you enter this beautifully decorated home with new furniture, appliances, and TVs. The complex offers Pickleball & tennis & basketball courts. The large majestic palm trees provide a nice backdrop along with the views of the San Jacinto Mountains. This grand property boasts 3 large bedrooms and a large private office, modern kitchen with a big island, an open-plan living and family room with a fireplace. Play Ping-Pong or Billards, massage chair, listen to CD's from the big collection, read a book from the collection, Relax in the private backyard under the shade of a tree in the oversized swing chair. Take a dip in the property's oversized swimming pool with a diving board or lounge on a chair working on your tan. Home was rebuilding in 2013. BACKYARD The 15000 sq ft grassed backyard will make you feel like you are at your own private 5-star resort for less money! The north west facing yard provides year round sun throughout the day while orange, grapefruit, tangerine, black berries and lime trees provide an abundance of fruit. 4 BR - 3 with King size beds, 4th is an office. Available monthly March 15, 2025. Might consider long term rental after that date.
PROPERTY INFORMATION
| MLS # | 219113048PS | Lot Size | 15,246 Sq. Ft. |
| HOA Fees | $0/Monthly | Property Type | Single Family Residence |
| Price | $ 12,000
Price Per SqFt: $ 3 |
DOM | 425 Days |
| Address | 10 Waterloo Court | Type | Residential Lease |
| City | Rancho Mirage | Sq.Ft. | 3,788 Sq. Ft. |
| Postal Code | 92270 | Garage | 2 |
| County | Riverside | Year Built | 2003 |
| Bed / Bath | 4 / 3.5 | Parking | 5 |
| Built In | 2003 | Status | Active |
INTERIOR FEATURES
| Has Fireplace | Yes |
| Fireplace Information | Electric, Family Room, Primary Bedroom |
| Has Appliances | Yes |
| Kitchen Appliances | Gas Range, Microwave, Self Cleaning Oven, Gas Oven, Water Line to Refrigerator, Refrigerator, Ice Maker, Gas Cooking, Disposal, Dishwasher |
| Kitchen Information | Granite Counters, Remodeled Kitchen, Kitchen Island |
| Kitchen Area | Dining Room, Breakfast Counter / Bar |
| Has Heating | Yes |
| Heating Information | Central |
| Room Information | Game Room, Walk-In Pantry, Living Room, Formal Entry, Family Room, Entry |
| Has Cooling | Yes |
| Cooling Information | Central Air |
| Flooring Information | Carpet, Wood |
| Has Spa | Yes |
| SpaDescription | Heated, In Ground |
| SecuritySafety | Gated Community |
| Bathroom Information | Bidet, Vanity area, Shower, Separate tub and shower, Remodeled |
EXTERIOR FEATURES
| Roof | Slate |
| Has Pool | Yes |
| Pool | In Ground |
| Has Fence | Yes |
| Fencing | Masonry |
| Has Sprinklers | Yes |
WALKSCORE
MAP
PRICE HISTORY
| Date | Event | Price |
| 06/15/2024 | Listed | $7,000 |

Topfind Realty
REALTOR®
(844)-333-8033
Questions? Contact today.
Go Tour This Home
Rancho Mirage Similar Properties
Listing provided courtesy of Kelly Desselle, Golden State Land. Based on information from California Regional Multiple Listing Service, Inc. as of #Date#. This information is for your personal, non-commercial use and may not be used for any purpose other than to identify prospective properties you may be interested in purchasing. Display of MLS data is usually deemed reliable but is NOT guaranteed accurate by the MLS. Buyers are responsible for verifying the accuracy of all information and should investigate the data themselves or retain appropriate professionals. Information from sources other than the Listing Agent may have been included in the MLS data. Unless otherwise specified in writing, Broker/Agent has not and will not verify any information obtained from other sources. The Broker/Agent providing the information contained herein may or may not have been the Listing and/or Selling Agent.
