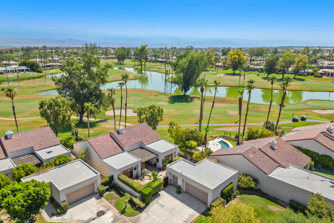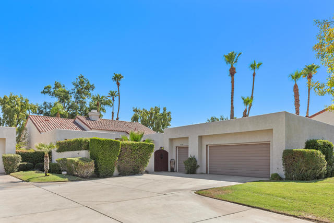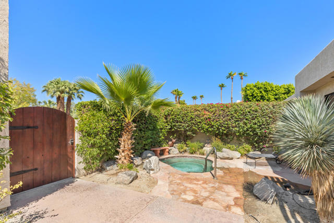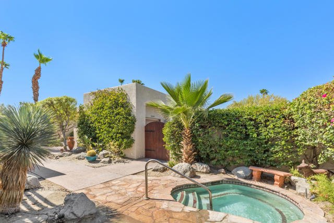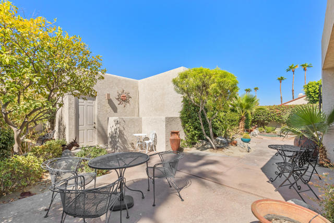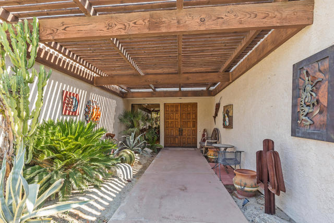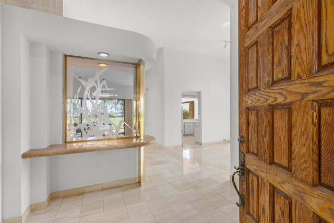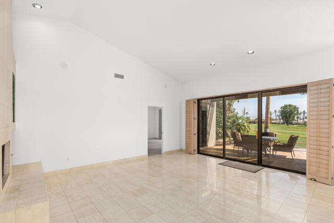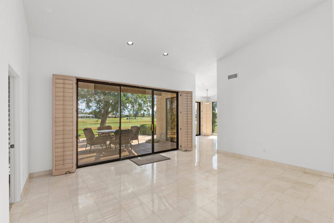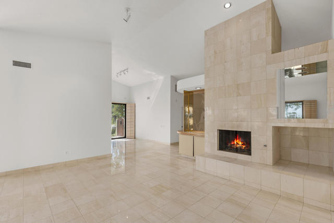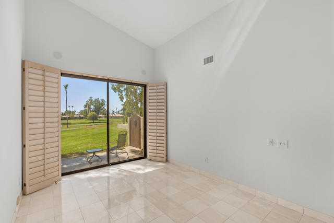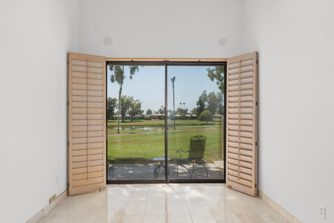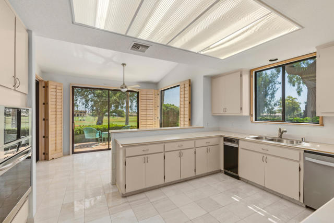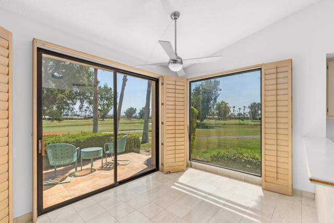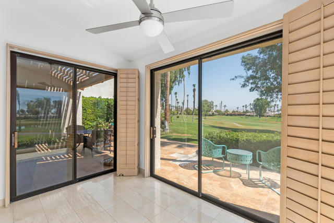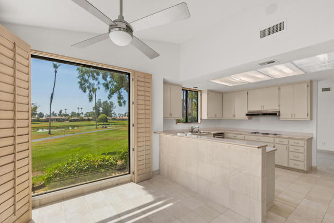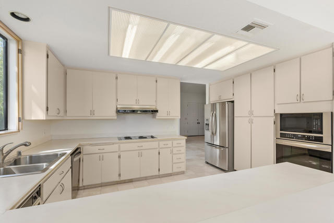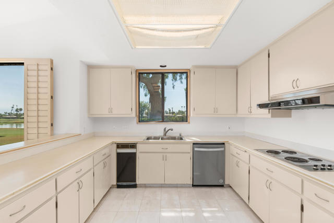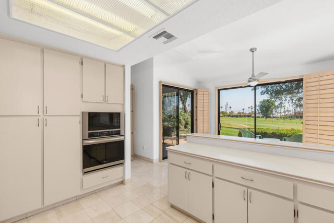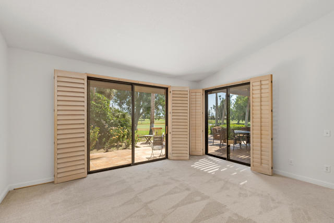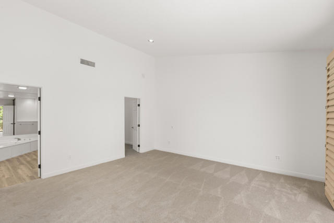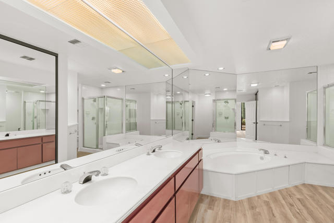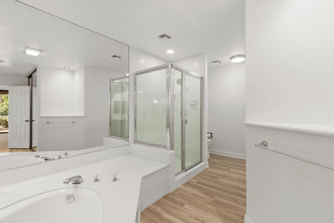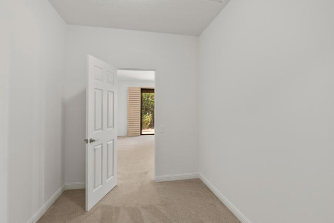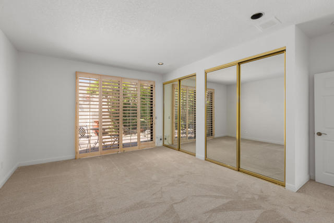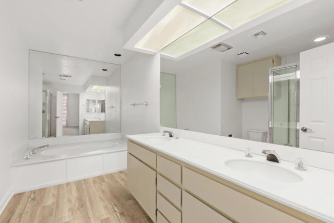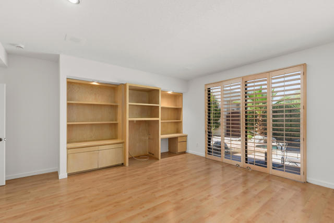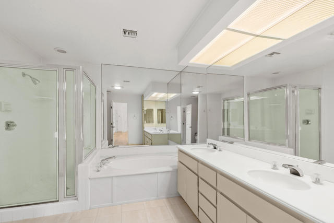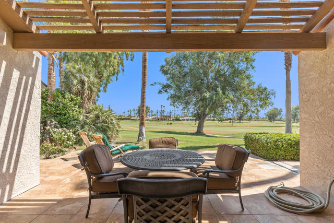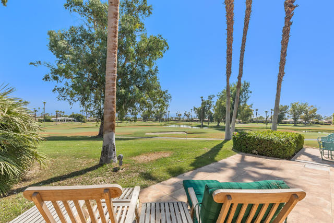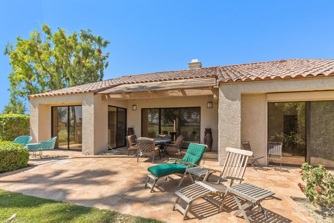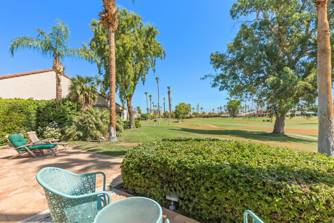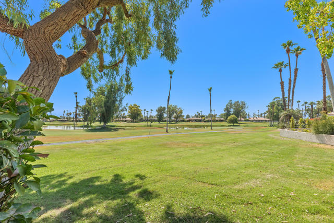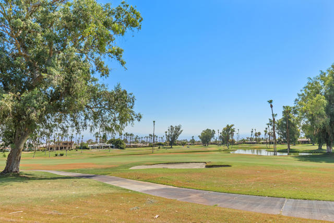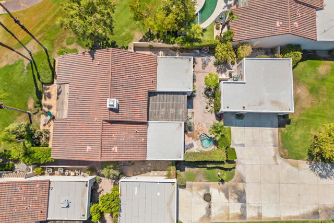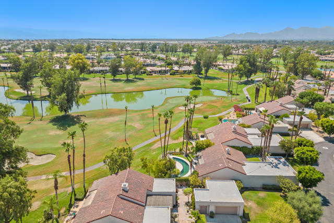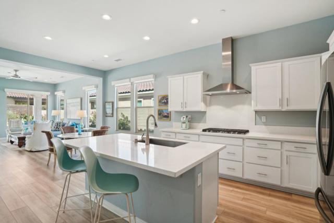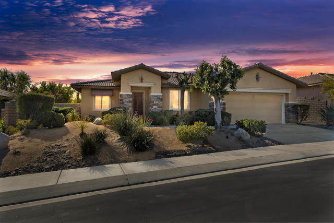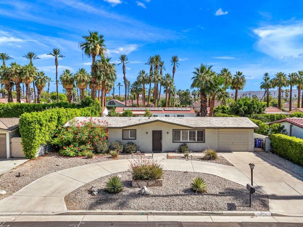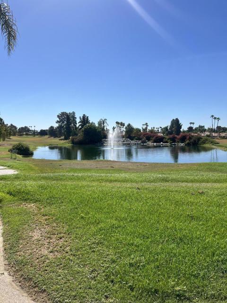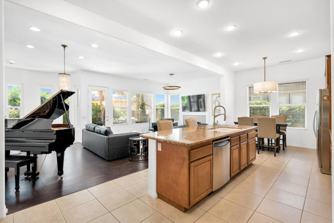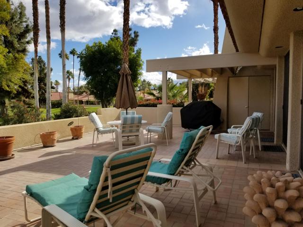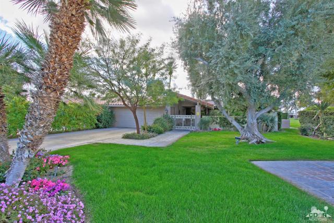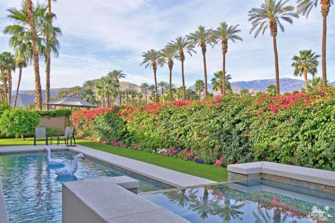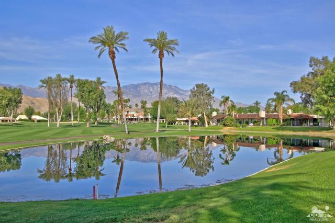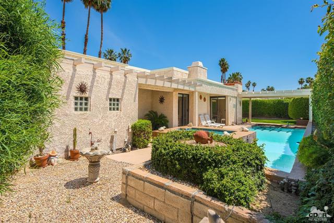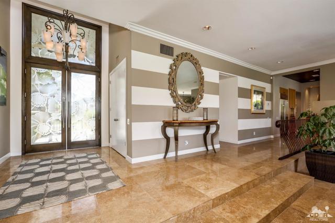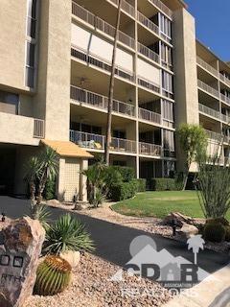10009 Sunningdale Drive
Rancho Mirage, CA 92270
Sold
10009 Sunningdale Drive
Rancho Mirage, CA 92270
Sold
This stunning 3-bedroom, 3-bathroom home is a must-see! VIEWS Galore! Located on the 13th fairway of the Palmer Course at Mission Hills Country Club, this home boasts incredible fairway and lake views that will take your breath away. As you enter through the welcoming courtyard, you'll be greeted by an in-ground hot tub and fabulous sitting area, perfect for relaxing and enjoying the beautiful surroundings.Enter through the double front doors into a large open living room featuring vaulted ceilings and marble tile gas fireplace, making it the perfect place to unwind after a long day. The kitchen is equipped with stainless steel appliances and offers plenty of counter space for all your cooking needs. The primary bedroom is spacious and features an en-suite bathroom with a walk-in shower and tub. Guest Bedroom is also large and bathroom is ensuite. Third bedroom is currently used as an office with its own ensuite bathroom.This home has been well-maintained and features several upgrades, including new air conditioners replaced in 2021, new garage door motors/rollers, brand new carpeting, polished and cleaned tile flooring, and freshly painted interior. Shutters throughout the home provide privacy and add to the overall aesthetic.With approximately 2,640 square feet of living space, this home provides ample space for you and your loved ones to spread out and make memories. Don't miss out on the opportunity to make this beautiful house your new home!
PROPERTY INFORMATION
| MLS # | 219113997DA | Lot Size | 7,840 Sq. Ft. |
| HOA Fees | $855/Monthly | Property Type | Condominium |
| Price | $ 599,000
Price Per SqFt: $ 227 |
DOM | 423 Days |
| Address | 10009 Sunningdale Drive | Type | Residential |
| City | Rancho Mirage | Sq.Ft. | 2,640 Sq. Ft. |
| Postal Code | 92270 | Garage | 3 |
| County | Riverside | Year Built | 1984 |
| Bed / Bath | 3 / 3 | Parking | 3 |
| Built In | 1984 | Status | Closed |
| Sold Date | 2024-08-19 |
INTERIOR FEATURES
| Has Laundry | Yes |
| Laundry Information | Individual Room |
| Has Fireplace | Yes |
| Fireplace Information | Masonry, Gas, Family Room |
| Has Appliances | Yes |
| Kitchen Appliances | Electric Range, Microwave, Electric Oven, Trash Compactor, Refrigerator, Dishwasher, Gas Water Heater |
| Kitchen Information | Corian Counters |
| Kitchen Area | Breakfast Nook, Dining Room |
| Has Heating | Yes |
| Heating Information | Central, Natural Gas |
| Room Information | Living Room, Walk-In Closet |
| Has Cooling | Yes |
| Cooling Information | Central Air |
| Flooring Information | Carpet, Tile |
| InteriorFeatures Information | Dry Bar |
| DoorFeatures | Double Door Entry, Sliding Doors |
| Has Spa | No |
| SpaDescription | Heated, Private, In Ground |
| WindowFeatures | Shutters |
| SecuritySafety | 24 Hour Security, Gated Community |
| Bathroom Information | Vanity area, Separate tub and shower |
EXTERIOR FEATURES
| FoundationDetails | Slab |
| Roof | Tile |
| Has Pool | Yes |
| Pool | In Ground, Electric Heat, Community |
| Has Patio | Yes |
| Patio | Covered |
| Has Fence | Yes |
| Fencing | Wood |
| Has Sprinklers | Yes |
WALKSCORE
MAP
MORTGAGE CALCULATOR
- Principal & Interest:
- Property Tax: $639
- Home Insurance:$119
- HOA Fees:$855
- Mortgage Insurance:
PRICE HISTORY
| Date | Event | Price |
| 07/09/2024 | Listed | $599,000 |

Topfind Realty
REALTOR®
(844)-333-8033
Questions? Contact today.
Interested in buying or selling a home similar to 10009 Sunningdale Drive?
Rancho Mirage Similar Properties
Listing provided courtesy of Nadine Elliott, Coldwell Banker Realty. Based on information from California Regional Multiple Listing Service, Inc. as of #Date#. This information is for your personal, non-commercial use and may not be used for any purpose other than to identify prospective properties you may be interested in purchasing. Display of MLS data is usually deemed reliable but is NOT guaranteed accurate by the MLS. Buyers are responsible for verifying the accuracy of all information and should investigate the data themselves or retain appropriate professionals. Information from sources other than the Listing Agent may have been included in the MLS data. Unless otherwise specified in writing, Broker/Agent has not and will not verify any information obtained from other sources. The Broker/Agent providing the information contained herein may or may not have been the Listing and/or Selling Agent.

