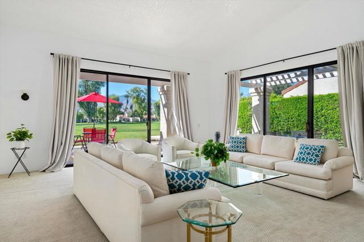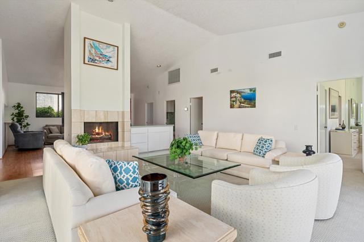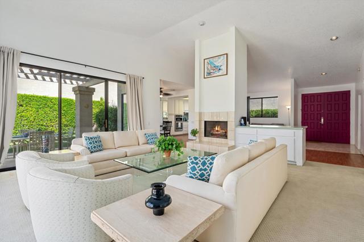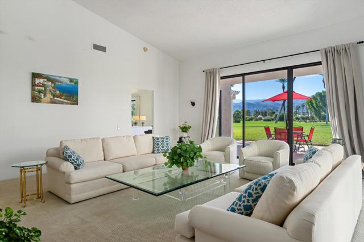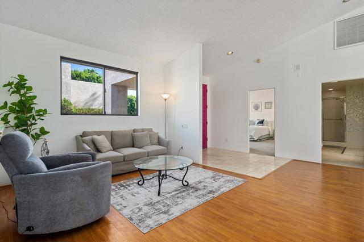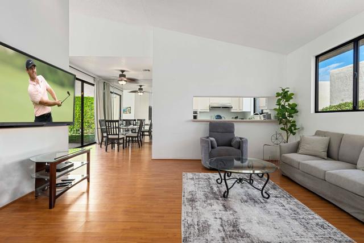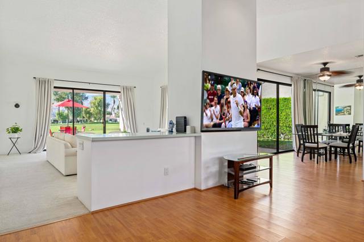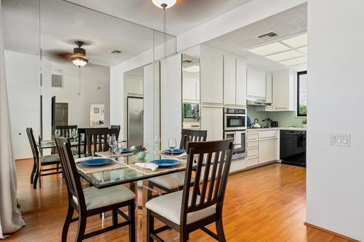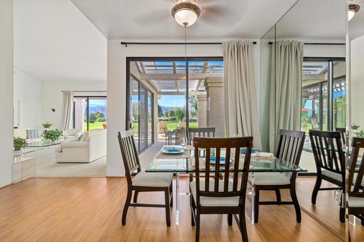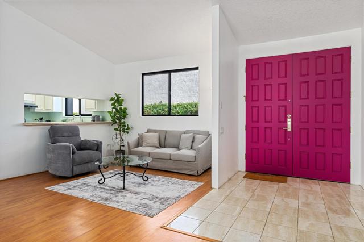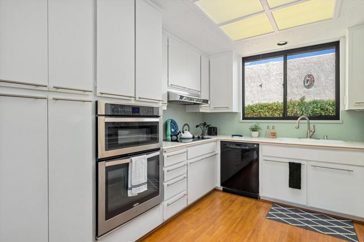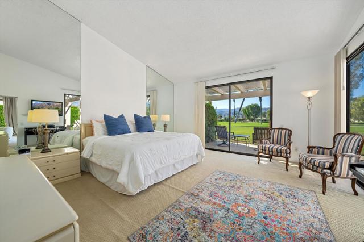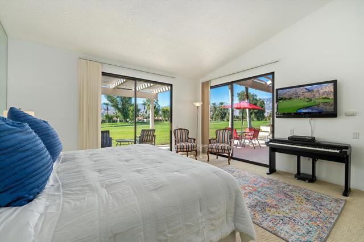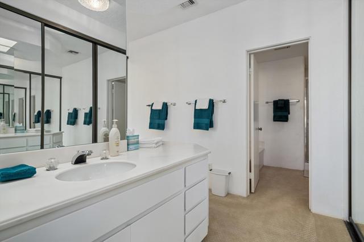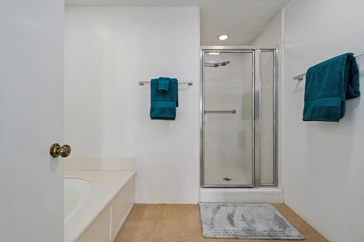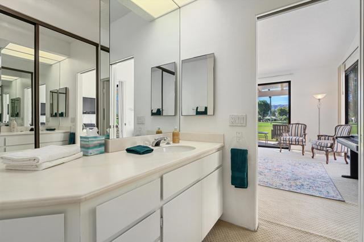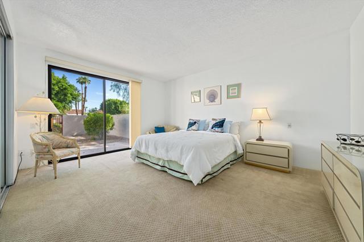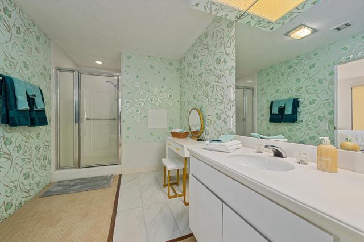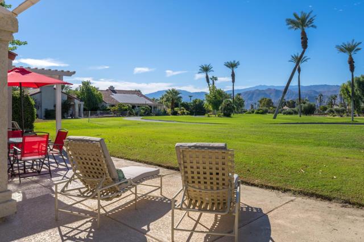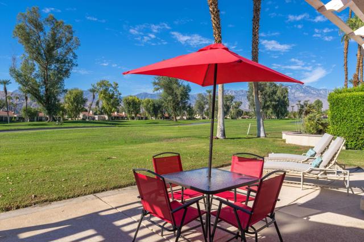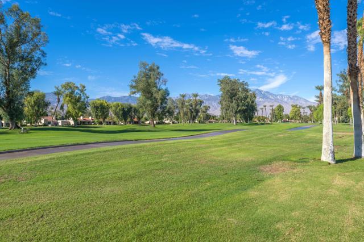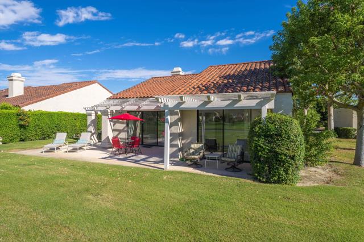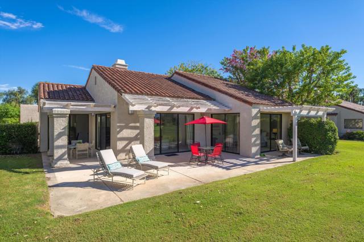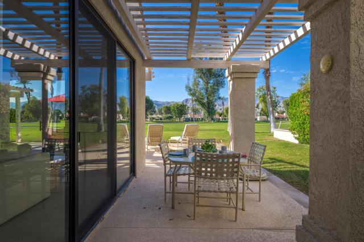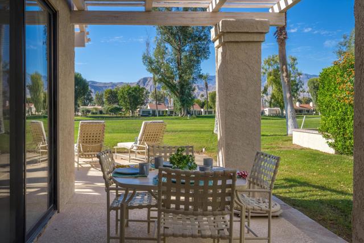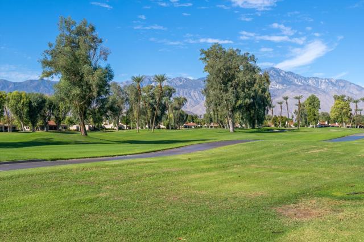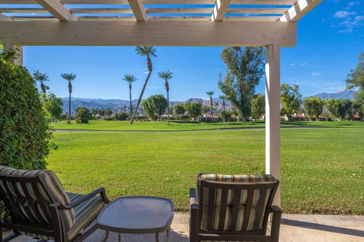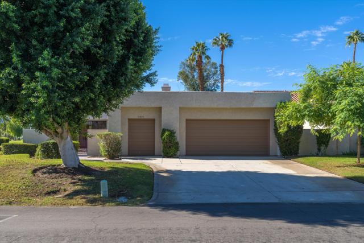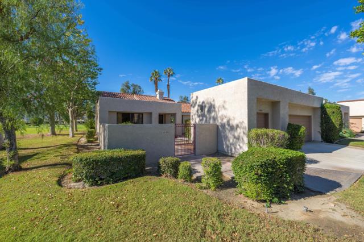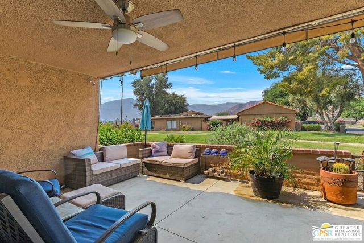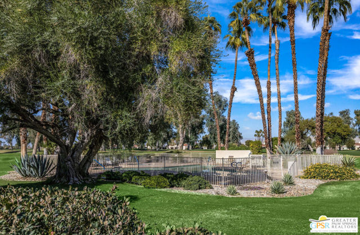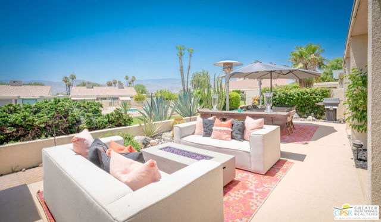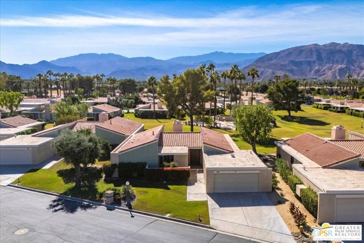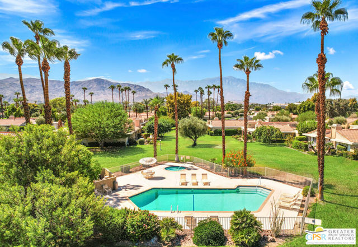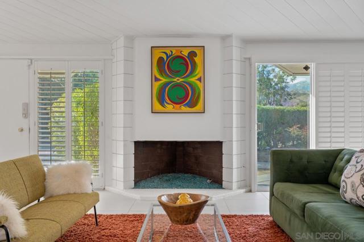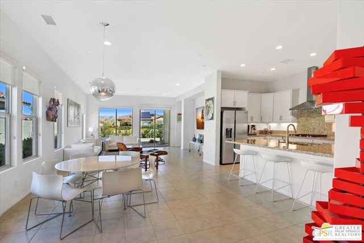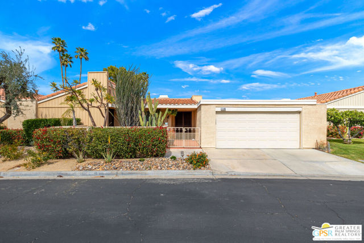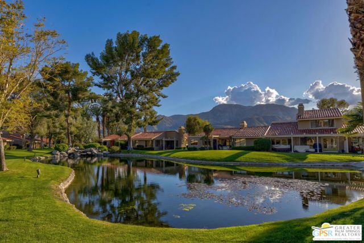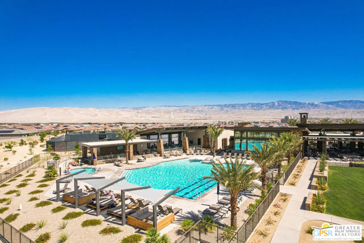10024 Sunningdale Drive
Rancho Mirage, CA 92270
Sold
10024 Sunningdale Drive
Rancho Mirage, CA 92270
Sold
Welcome to this charming 2-bedroom, 2-bathroom home boasting expansive double fairway views of the prestigious Arnold Palmer golf course at Mission Hills Country Club. Enjoy the serenity of the surrounding beauty, with breathtaking South and West facing views of the Santa Rosa and San Jacinto mountains, allowing you to witness stunning sunsets from the back and side patios. This property offers a truly relaxing atmosphere that invites you to create wonderful memories.Step inside to discover a spacious living room that's perfect for entertaining guests or simply unwinding by the cozy fireplace while taking in the picturesque vista. The separate family room provides a cozy space to gather with loved ones and enjoy your favorite TV shows or sporting events.Mission Hills Country Club offers a wealth of amenities that will cater to your lifestyle. From three championship golf courses to a renowned tennis facility and a well-equipped fitness center, you'll have access to a world of recreation and leisure. The opportunity to become a member of Mission Hills CC awaits you.Beyond the community's offerings, Rancho Mirage itself is a haven for relaxation and active living. With its ideal location, stunning views, and numerous amenities, this home is awaiting your personal touch to make it truly your own. Don't miss this chance to embrace the best of both comfort and luxury at Mission Hills Country Club in Rancho Mirage. Come and experience the lifestyle you deserve.
PROPERTY INFORMATION
| MLS # | 219104788DA | Lot Size | 10,019 Sq. Ft. |
| HOA Fees | $750/Monthly | Property Type | Condominium |
| Price | $ 525,000
Price Per SqFt: $ 268 |
DOM | 556 Days |
| Address | 10024 Sunningdale Drive | Type | Residential |
| City | Rancho Mirage | Sq.Ft. | 1,959 Sq. Ft. |
| Postal Code | 92270 | Garage | 3 |
| County | Riverside | Year Built | 1984 |
| Bed / Bath | 2 / 1 | Parking | 3 |
| Built In | 1984 | Status | Closed |
| Sold Date | 2024-01-04 |
INTERIOR FEATURES
| Has Laundry | Yes |
| Laundry Information | Individual Room |
| Has Fireplace | Yes |
| Fireplace Information | Raised Hearth, Masonry, Gas, Living Room |
| Has Appliances | Yes |
| Kitchen Appliances | Electric Cooktop, Microwave, Self Cleaning Oven, Electric Range, Vented Exhaust Fan, Water Line to Refrigerator, Trash Compactor, Refrigerator, Ice Maker, Disposal, Freezer, Dishwasher, Gas Water Heater |
| Kitchen Information | Tile Counters |
| Kitchen Area | Breakfast Counter / Bar, Dining Room |
| Has Heating | Yes |
| Heating Information | Central, Fireplace(s), Natural Gas |
| Room Information | Family Room, Living Room, All Bedrooms Down, Main Floor Primary Bedroom |
| Has Cooling | Yes |
| Cooling Information | Central Air |
| Flooring Information | Carpet, Tile |
| DoorFeatures | Sliding Doors |
| Has Spa | No |
| SpaDescription | Community, Heated, Gunite, In Ground |
| WindowFeatures | Drapes, Blinds |
| SecuritySafety | 24 Hour Security, Gated Community |
| Bathroom Information | Separate tub and shower, Tile Counters, Shower |
EXTERIOR FEATURES
| FoundationDetails | Slab |
| Roof | Tile |
| Has Pool | Yes |
| Pool | Gunite, In Ground, Electric Heat, Community |
| Has Patio | Yes |
| Patio | Wrap Around, Concrete |
| Has Fence | Yes |
| Fencing | Stucco Wall |
| Has Sprinklers | Yes |
WALKSCORE
MAP
MORTGAGE CALCULATOR
- Principal & Interest:
- Property Tax: $560
- Home Insurance:$119
- HOA Fees:$750.19
- Mortgage Insurance:
PRICE HISTORY
| Date | Event | Price |
| 01/04/2024 | Listed | $525,000 |
| 01/03/2024 | Listed | $525,000 |

Topfind Realty
REALTOR®
(844)-333-8033
Questions? Contact today.
Interested in buying or selling a home similar to 10024 Sunningdale Drive?
Rancho Mirage Similar Properties
Listing provided courtesy of Jason Novack, Coldwell Banker Realty. Based on information from California Regional Multiple Listing Service, Inc. as of #Date#. This information is for your personal, non-commercial use and may not be used for any purpose other than to identify prospective properties you may be interested in purchasing. Display of MLS data is usually deemed reliable but is NOT guaranteed accurate by the MLS. Buyers are responsible for verifying the accuracy of all information and should investigate the data themselves or retain appropriate professionals. Information from sources other than the Listing Agent may have been included in the MLS data. Unless otherwise specified in writing, Broker/Agent has not and will not verify any information obtained from other sources. The Broker/Agent providing the information contained herein may or may not have been the Listing and/or Selling Agent.
