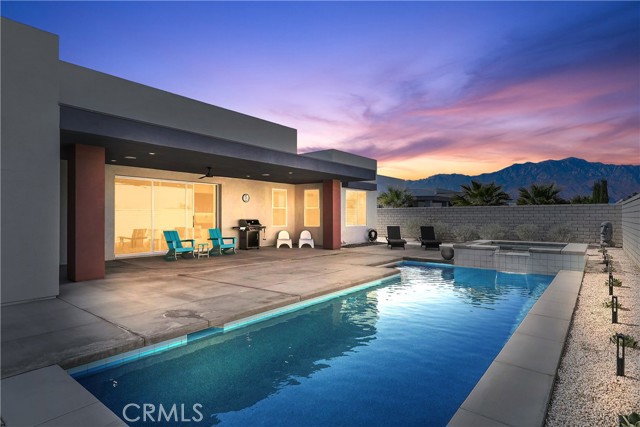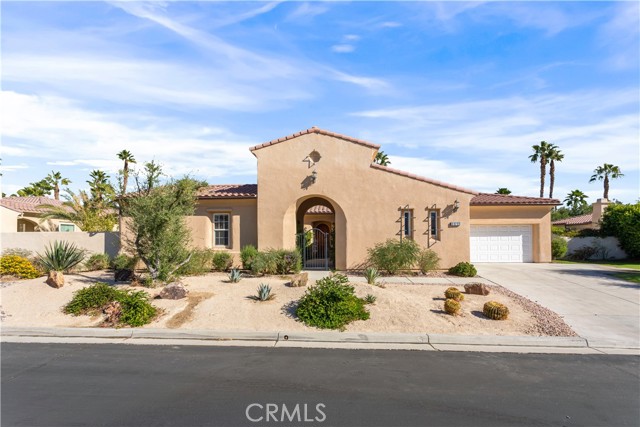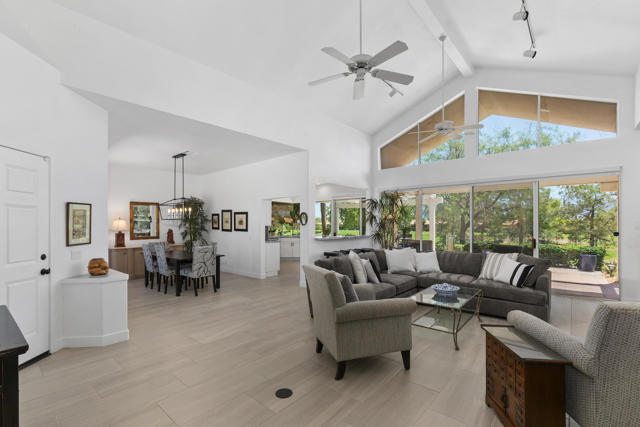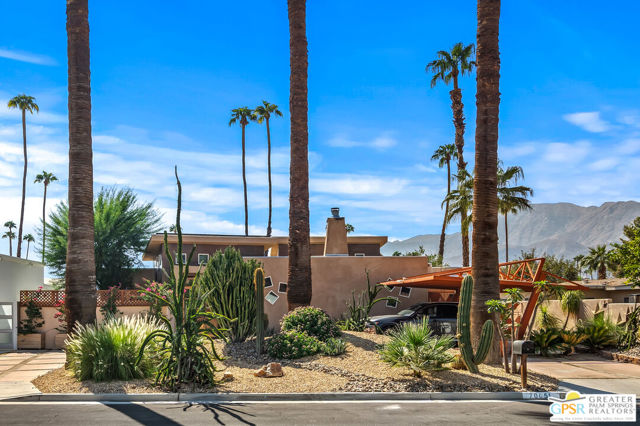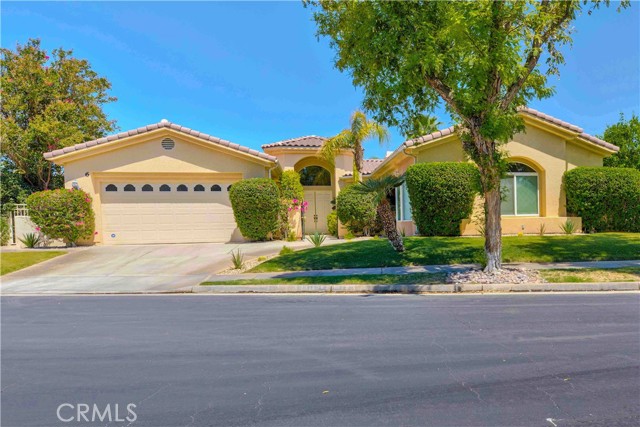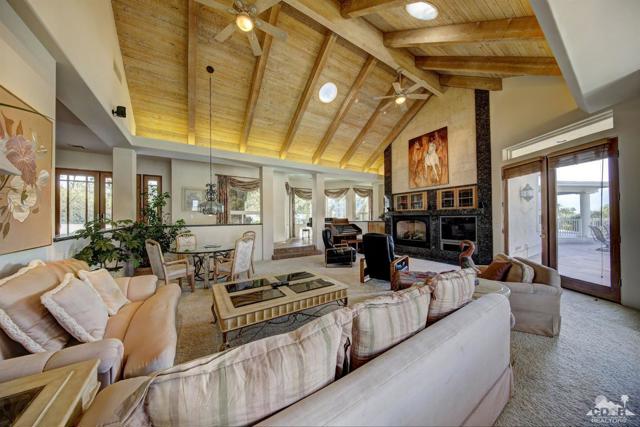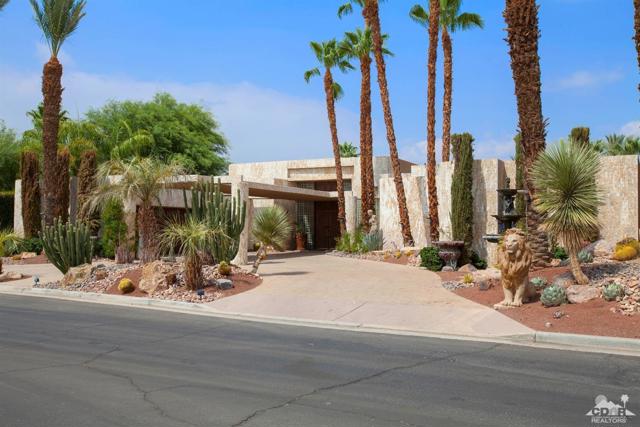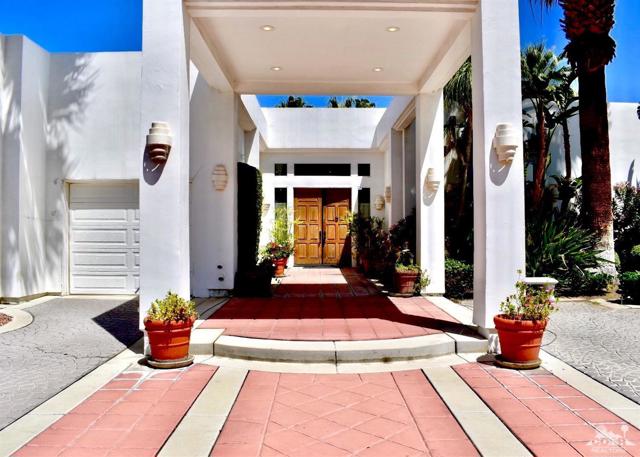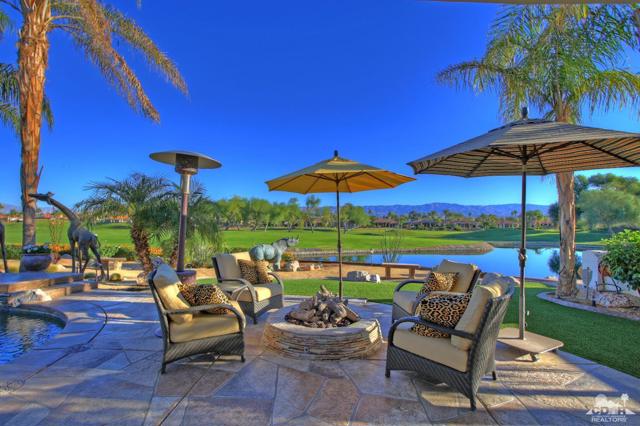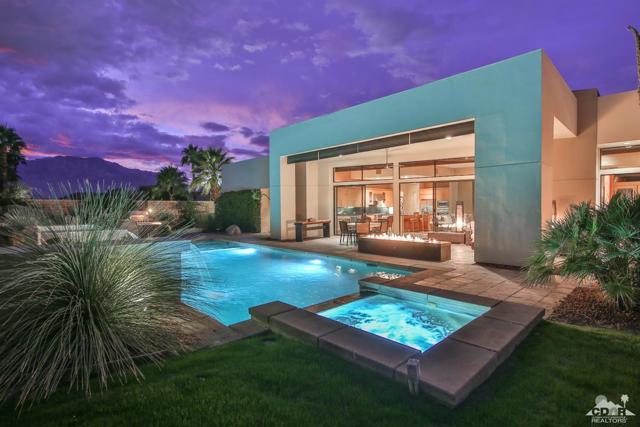101 Zinfandel
Rancho Mirage, CA 92270
VIEWS! VIEWS! VIEWS! Must see Retreat Series, Plan 7, Refuge with Tuscan Facade built in 2022 with OWNED SOLAR. This desirable plan features 2 bedrooms + den/office with a closet, 2 baths + Powder room! Many designer upgrades and touches throughout. Kitchen features upgraded quartz countertops, 42" upper cabinets with modern hardware, walk-in pantry and an island with ample seating and upgraded pendant lighting. The expansive great room boasts a built-in 5.1 surround sound system, custom cabinetry, and a remote-controlled fireplace with adjustable ambient lighting. The primary suite offers breathtaking views and includes a luxurious ensuite bath with a stall shower and walk-in closet. Step outside to a backyard oasis designed for ultimate relaxation and entertainment with built in surround sound. Your guests will be captivated by the stunning views and the sparkling pool and spa, complete with water features and customizable LED lighting. Additional highlights include an expanded laundry room with abundant storage, utility sink, and expanded garage ideal for a workshop or craft area or long vehicle. Enjoy the exceptional lifestyle of Del Webb with seamless access to the clubhouse, offering a state-of-the-art fitness center, tennis courts, pickleball, and more.
PROPERTY INFORMATION
| MLS # | 24461699 | Lot Size | 6,342 Sq. Ft. |
| HOA Fees | $420/Monthly | Property Type | Single Family Residence |
| Price | $ 1,225,000
Price Per SqFt: $ 560 |
DOM | 245 Days |
| Address | 101 Zinfandel | Type | Residential |
| City | Rancho Mirage | Sq.Ft. | 2,187 Sq. Ft. |
| Postal Code | 92270 | Garage | 2 |
| County | Riverside | Year Built | 2022 |
| Bed / Bath | 2 / 1.5 | Parking | 4 |
| Built In | 2022 | Status | Active |
INTERIOR FEATURES
| Has Laundry | Yes |
| Laundry Information | Individual Room |
| Has Fireplace | Yes |
| Fireplace Information | Gas, Great Room |
| Has Appliances | Yes |
| Kitchen Appliances | Disposal, Microwave, Vented Exhaust Fan, Oven, Range Hood |
| Kitchen Information | Kitchen Island, Walk-In Pantry, Kitchen Open to Family Room |
| Kitchen Area | Breakfast Counter / Bar, Dining Room, In Family Room |
| Has Heating | Yes |
| Heating Information | Central, Fireplace(s), Forced Air, Natural Gas |
| Room Information | Entry, Family Room, Formal Entry, Great Room, Primary Bathroom, Walk-In Closet, Walk-In Pantry |
| Has Cooling | Yes |
| Cooling Information | Central Air, Electric |
| Flooring Information | Carpet, Tile |
| InteriorFeatures Information | Ceiling Fan(s), High Ceilings, Open Floorplan, Recessed Lighting |
| DoorFeatures | Sliding Doors |
| EntryLocation | Foyer |
| Has Spa | Yes |
| SpaDescription | Association, Community, In Ground, Heated, Private |
| WindowFeatures | Double Pane Windows, Custom Covering |
| SecuritySafety | 24 Hour Security, Fire and Smoke Detection System, Fire Sprinkler System, Gated Community, Gated with Guard, Smoke Detector(s) |
| Bathroom Information | Vanity area, Linen Closet/Storage, Low Flow Shower, Low Flow Toilet(s), Shower in Tub, Shower, Tile Counters |
EXTERIOR FEATURES
| FoundationDetails | Slab |
| Roof | Tile |
| Has Pool | Yes |
| Pool | Association, Fenced, In Ground, Salt Water, Private, Community |
| Has Patio | Yes |
| Patio | Concrete, Covered, Stone |
| Has Fence | Yes |
| Fencing | Block, Wrought Iron |
WALKSCORE
MAP
MORTGAGE CALCULATOR
- Principal & Interest:
- Property Tax: $1,307
- Home Insurance:$119
- HOA Fees:$420
- Mortgage Insurance:
PRICE HISTORY
| Date | Event | Price |
| 11/11/2024 | Listed | $1,225,000 |

Topfind Realty
REALTOR®
(844)-333-8033
Questions? Contact today.
Use a Topfind agent and receive a cash rebate of up to $12,250
Rancho Mirage Similar Properties
Listing provided courtesy of The Morgner Group, Equity Union. Based on information from California Regional Multiple Listing Service, Inc. as of #Date#. This information is for your personal, non-commercial use and may not be used for any purpose other than to identify prospective properties you may be interested in purchasing. Display of MLS data is usually deemed reliable but is NOT guaranteed accurate by the MLS. Buyers are responsible for verifying the accuracy of all information and should investigate the data themselves or retain appropriate professionals. Information from sources other than the Listing Agent may have been included in the MLS data. Unless otherwise specified in writing, Broker/Agent has not and will not verify any information obtained from other sources. The Broker/Agent providing the information contained herein may or may not have been the Listing and/or Selling Agent.












































































