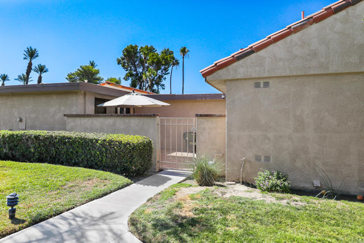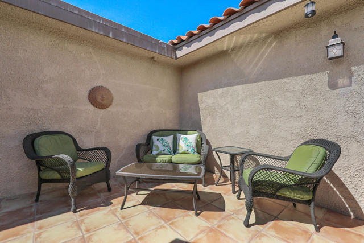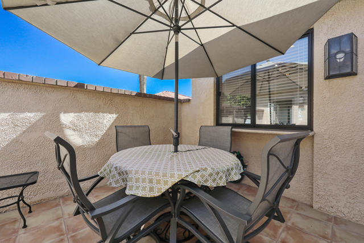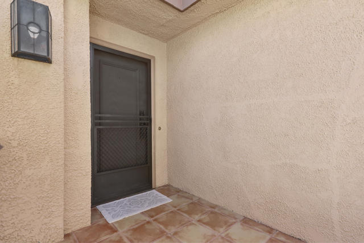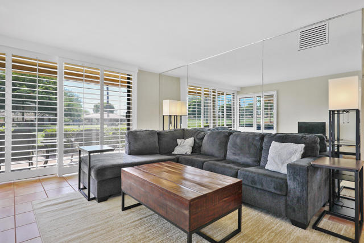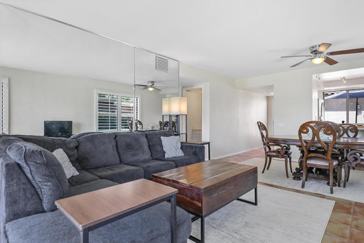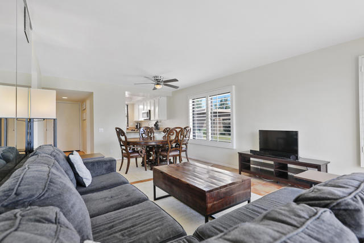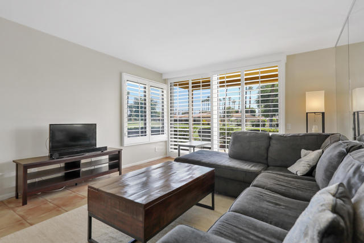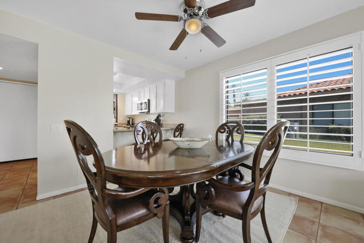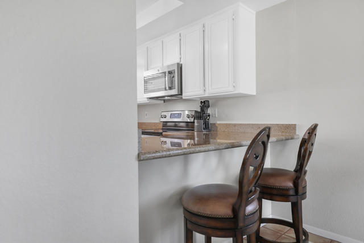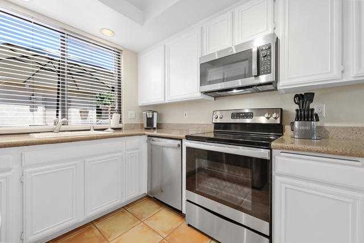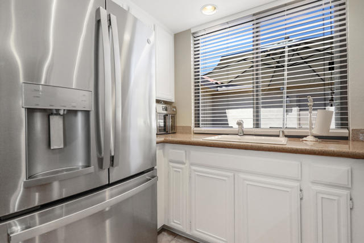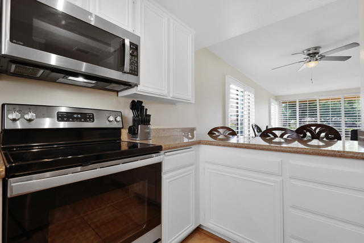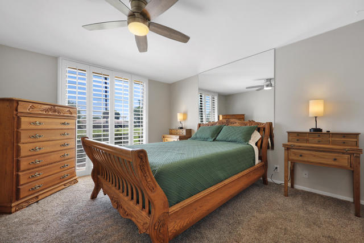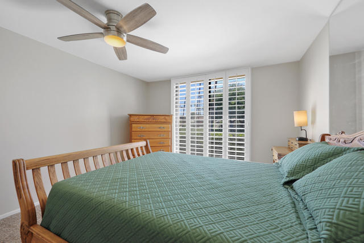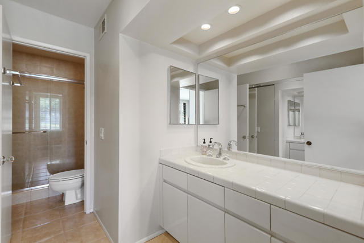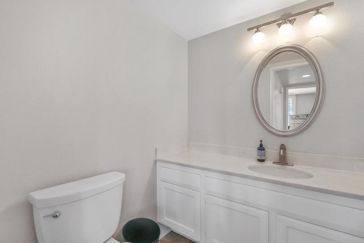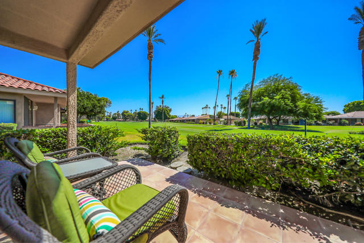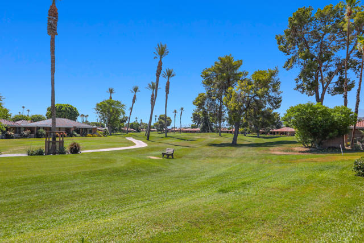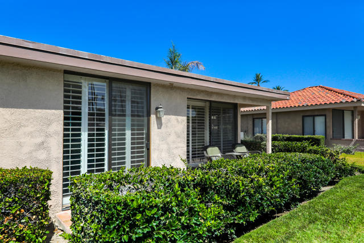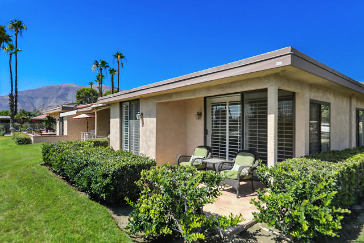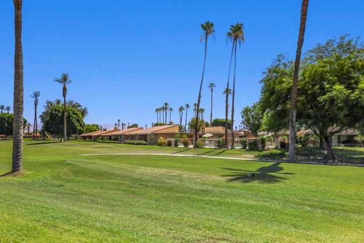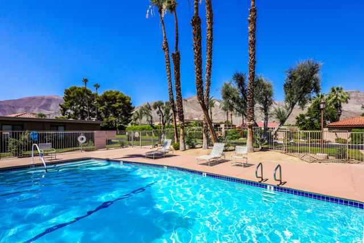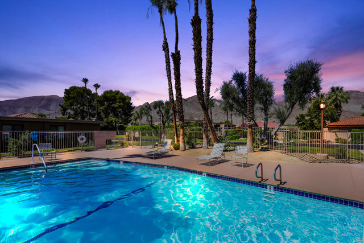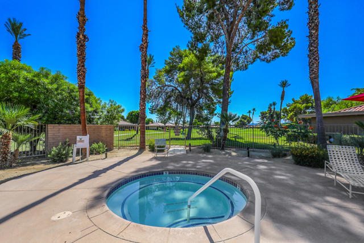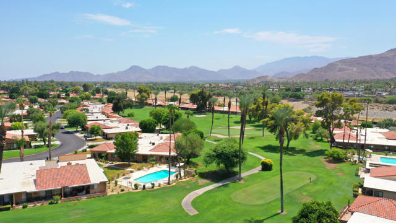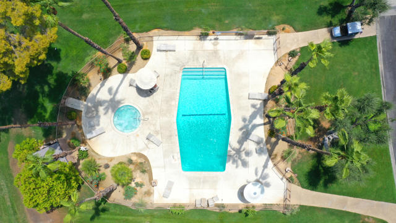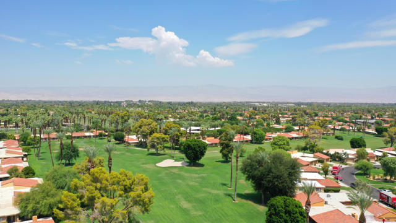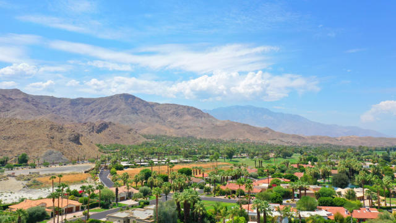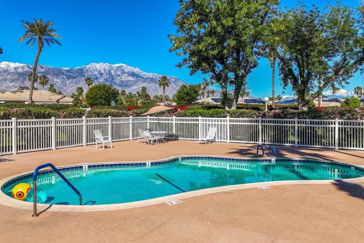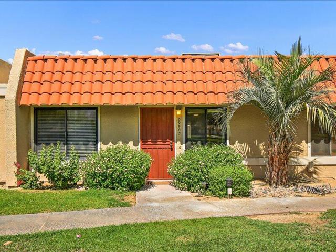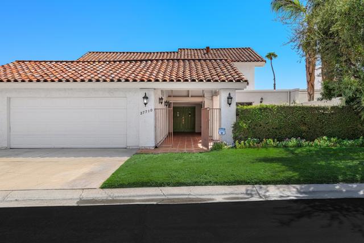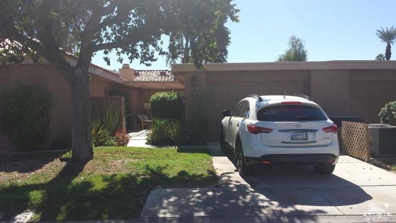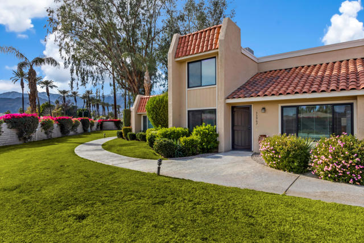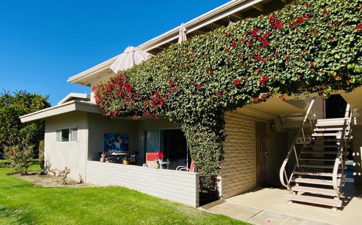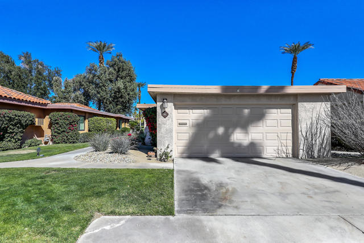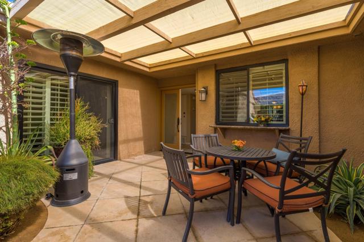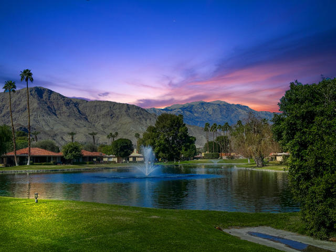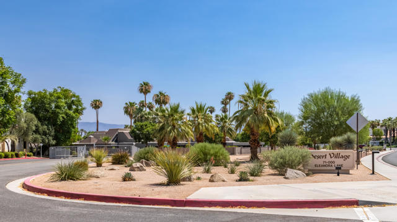102 La Cerra Drive
Rancho Mirage, CA 92270
Sold
102 La Cerra Drive
Rancho Mirage, CA 92270
Sold
Welcome to this charming and well-maintained 1-bedroom, 1 1/2-bathroom condo nestled in the prestigious Sunrise Country Club. With 882 square feet of comfortable living space, this delightful property offers an ideal retreat for a golf enthusiast or someone seeking a relaxed desert lifestyle. Enjoy the beautiful views of the 4th hole from the comfort of your home and take advantage of the numerous amenities offered by this esteemed community.Situated overlooking the scenic 4th hole.Double pane windows: Providing energy efficiency and noise reduction.Furnished: The condo comes furnished, offering a turnkey experienceSunrise Country Club is renowned for its top-notch amenities and vibrant community atmosphere. As a resident, you'll have access to Golf course, Clubhouse, Pools and spas,Fitness center, Tennis courts, 24/7 Security. Experience peace of mind with around-the-clock security services. Sunrise Country Club is conveniently situated in a desirable location, offering easy access to a wide range of amenities and attractions. Explore nearby shopping centers, restaurants, entertainment options, and recreational activities. The surrounding natural beauty of the Coachella Valley provides ample opportunities for outdoor adventures, such as hiking and biking.Don't miss out on this exceptional opportunity to own a cozy 1-bedroom condo in Sunrise Country Club. Experience resort-style living and make this charming property your own.
PROPERTY INFORMATION
| MLS # | 219096982PS | Lot Size | 871 Sq. Ft. |
| HOA Fees | $901/Monthly | Property Type | Condominium |
| Price | $ 329,000
Price Per SqFt: $ 373 |
DOM | 743 Days |
| Address | 102 La Cerra Drive | Type | Residential |
| City | Rancho Mirage | Sq.Ft. | 882 Sq. Ft. |
| Postal Code | 92270 | Garage | 1 |
| County | Riverside | Year Built | 1975 |
| Bed / Bath | 1 / 1.5 | Parking | 3 |
| Built In | 1975 | Status | Closed |
| Sold Date | 2023-07-31 |
INTERIOR FEATURES
| Has Laundry | Yes |
| Laundry Information | In Garage |
| Has Fireplace | No |
| Has Appliances | Yes |
| Kitchen Appliances | Electric Range, Microwave, Vented Exhaust Fan, Refrigerator, Disposal, Dishwasher, Gas Water Heater |
| Kitchen Information | Granite Counters |
| Kitchen Area | Breakfast Counter / Bar, Dining Room |
| Has Heating | Yes |
| Heating Information | Central, Forced Air, Natural Gas |
| Room Information | Entry, Family Room, All Bedrooms Down, Main Floor Primary Bedroom, Main Floor Bedroom |
| Has Cooling | Yes |
| Cooling Information | Central Air |
| Flooring Information | Carpet, Tile |
| InteriorFeatures Information | Open Floorplan, Track Lighting, Partially Furnished |
| DoorFeatures | Sliding Doors |
| Entry Level | 1 |
| Has Spa | No |
| SpaDescription | Community, Heated, Gunite, In Ground |
| WindowFeatures | Double Pane Windows, Shutters |
| SecuritySafety | 24 Hour Security, Gated Community |
EXTERIOR FEATURES
| FoundationDetails | Slab |
| Roof | Foam, Tile, Flat |
| Has Pool | Yes |
| Pool | Gunite, In Ground, Electric Heat, Community |
| Has Patio | Yes |
| Patio | Covered |
| Has Fence | Yes |
| Fencing | Wrought Iron |
| Has Sprinklers | Yes |
WALKSCORE
MAP
MORTGAGE CALCULATOR
- Principal & Interest:
- Property Tax: $351
- Home Insurance:$119
- HOA Fees:$901.34
- Mortgage Insurance:
PRICE HISTORY
| Date | Event | Price |
| 06/30/2023 | Listed | $329,000 |

Topfind Realty
REALTOR®
(844)-333-8033
Questions? Contact today.
Interested in buying or selling a home similar to 102 La Cerra Drive?
Rancho Mirage Similar Properties
Listing provided courtesy of David Cardoza, Bennion Deville Homes Sunrise Country Club. Based on information from California Regional Multiple Listing Service, Inc. as of #Date#. This information is for your personal, non-commercial use and may not be used for any purpose other than to identify prospective properties you may be interested in purchasing. Display of MLS data is usually deemed reliable but is NOT guaranteed accurate by the MLS. Buyers are responsible for verifying the accuracy of all information and should investigate the data themselves or retain appropriate professionals. Information from sources other than the Listing Agent may have been included in the MLS data. Unless otherwise specified in writing, Broker/Agent has not and will not verify any information obtained from other sources. The Broker/Agent providing the information contained herein may or may not have been the Listing and/or Selling Agent.
