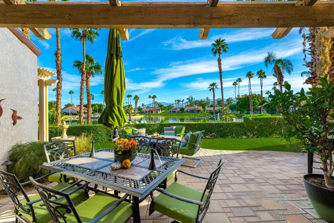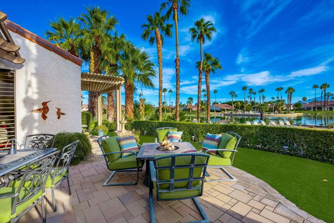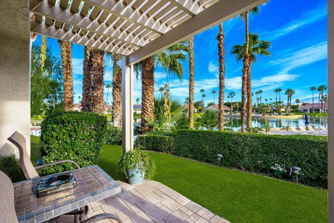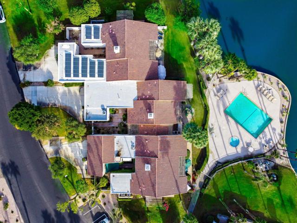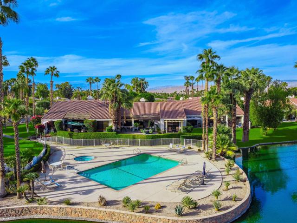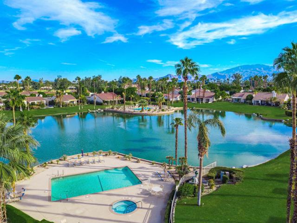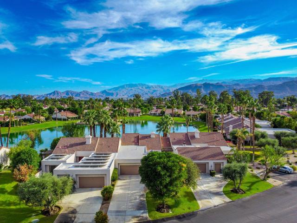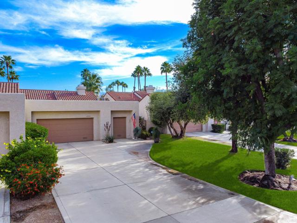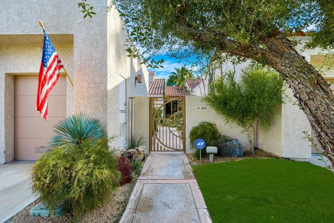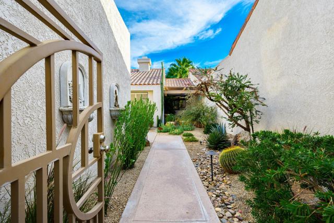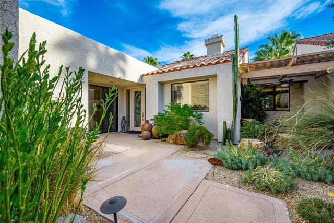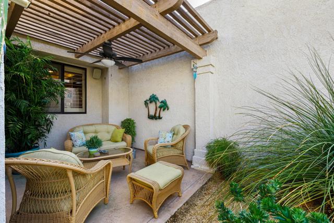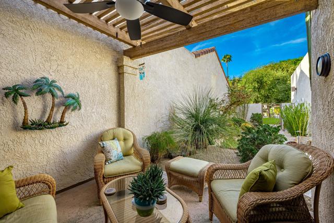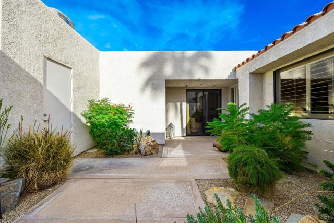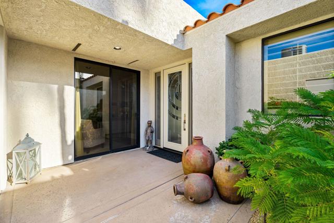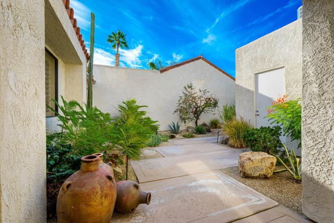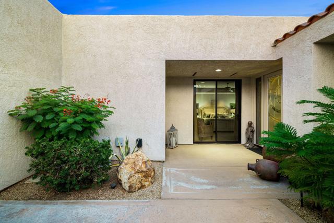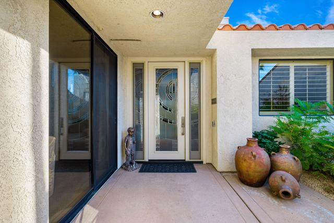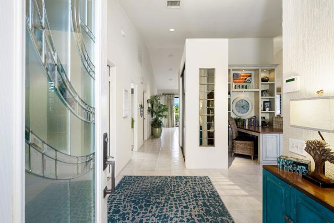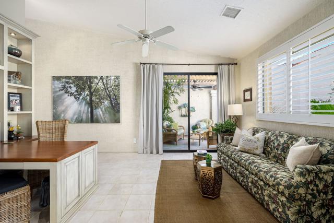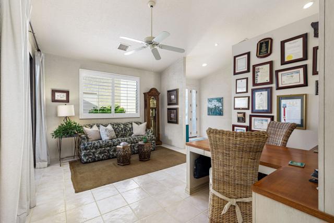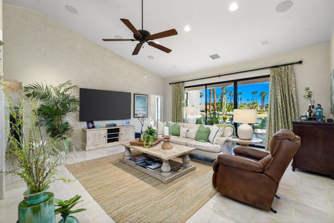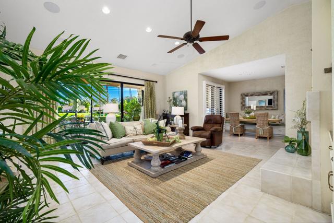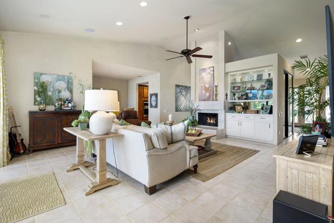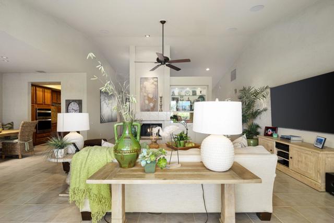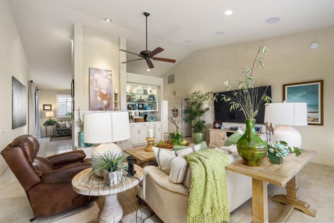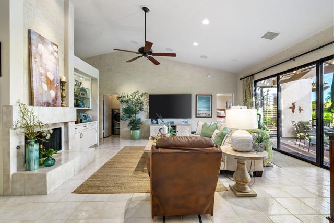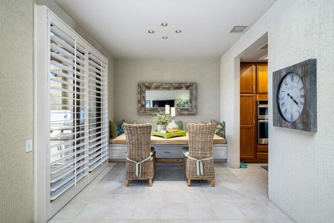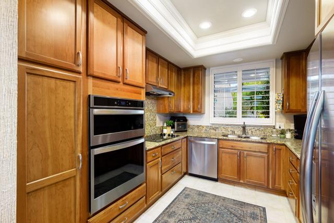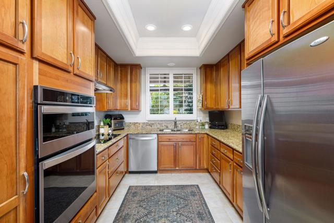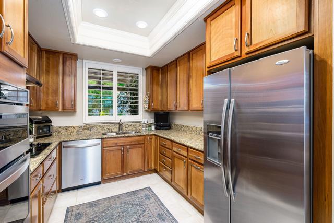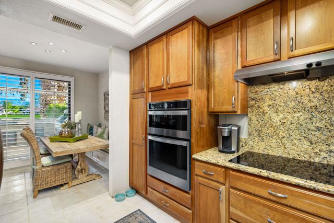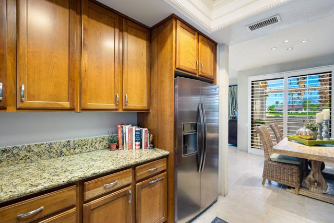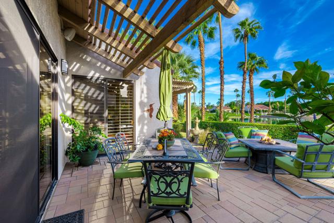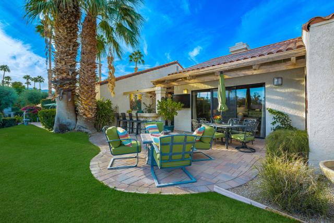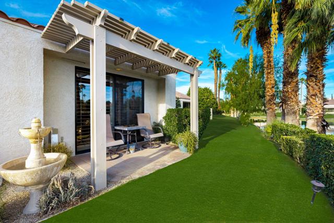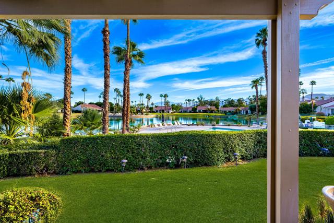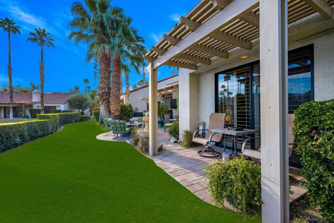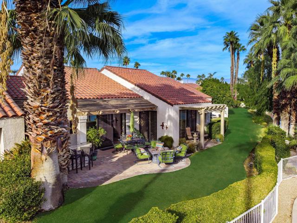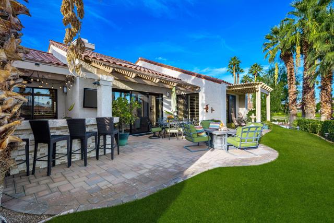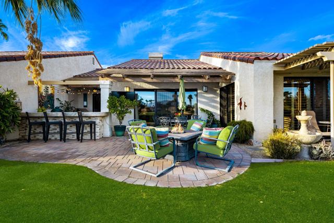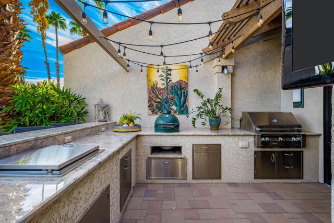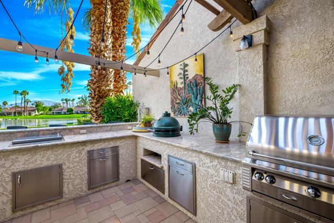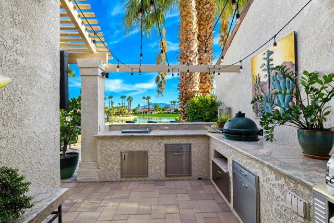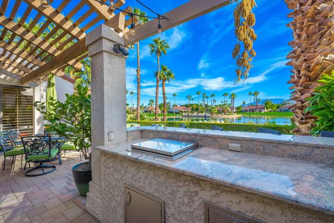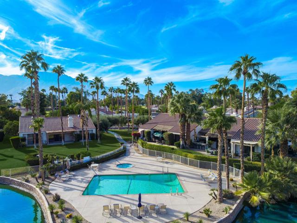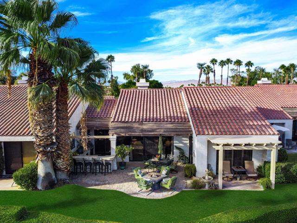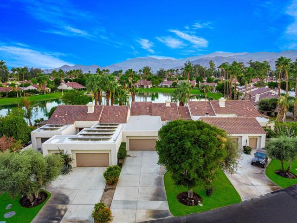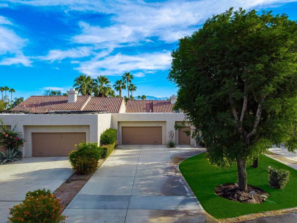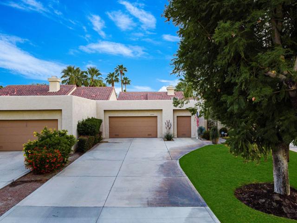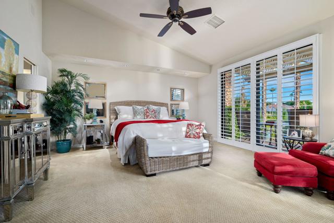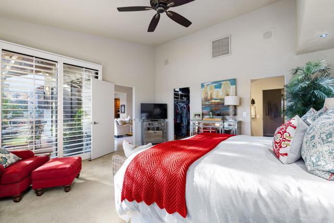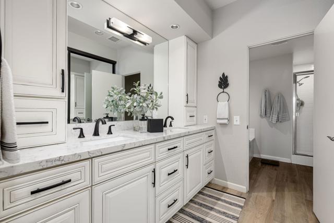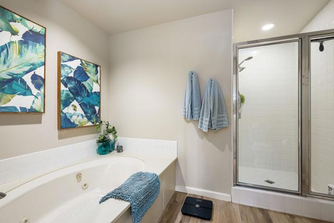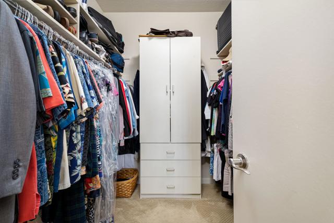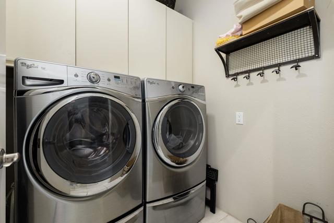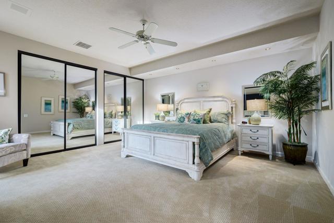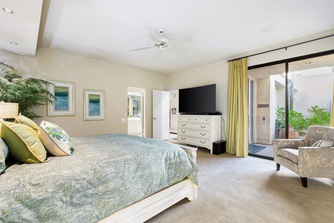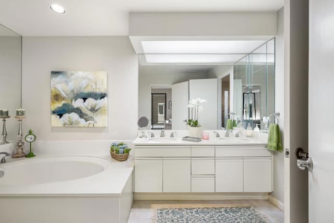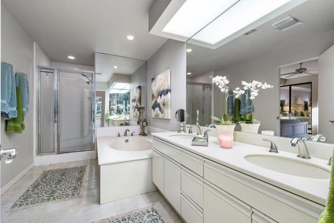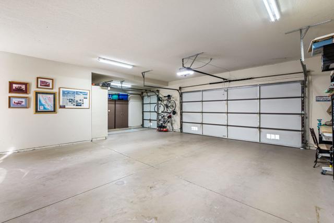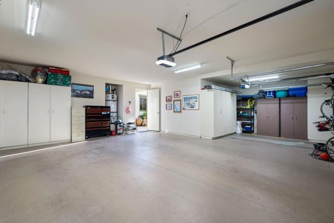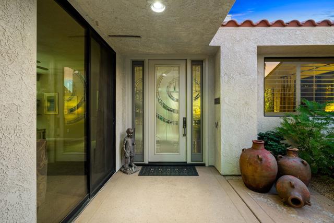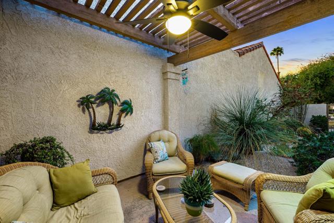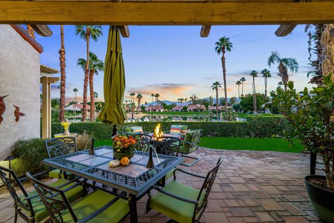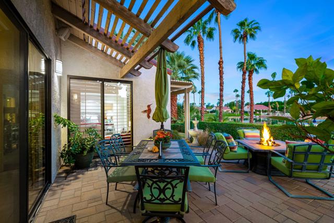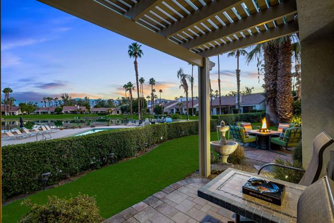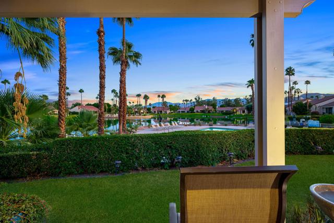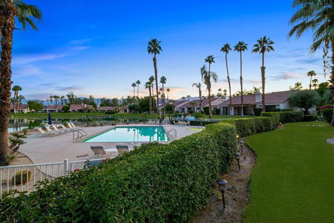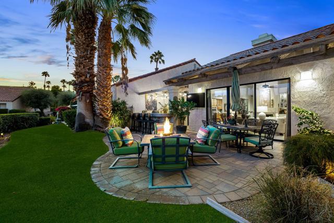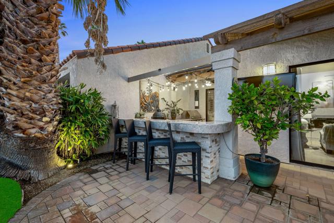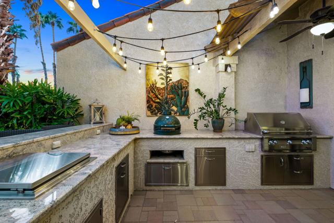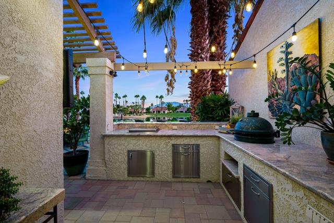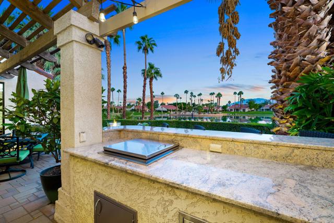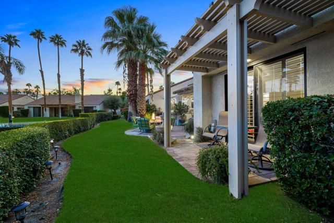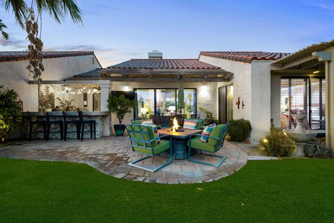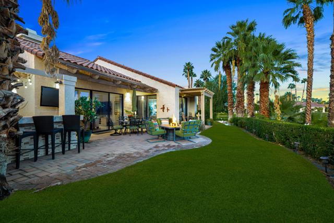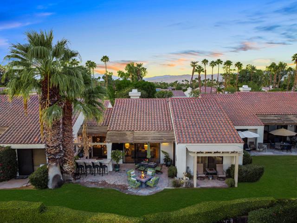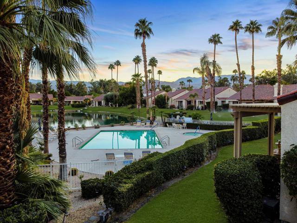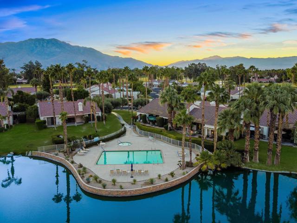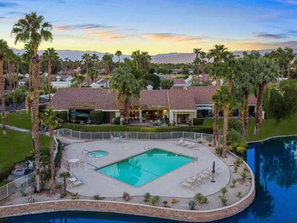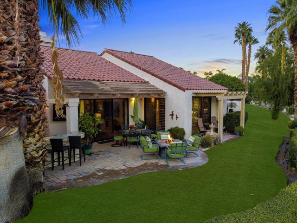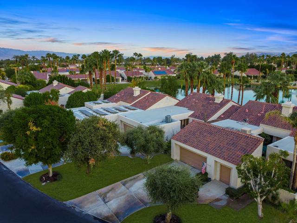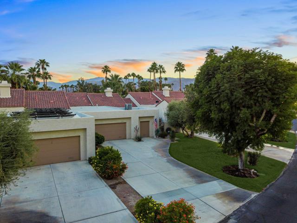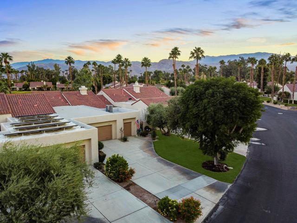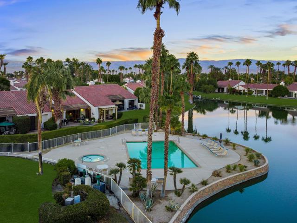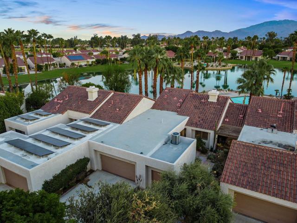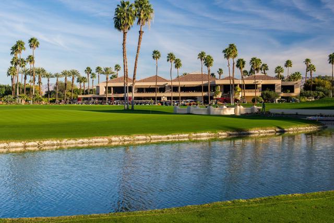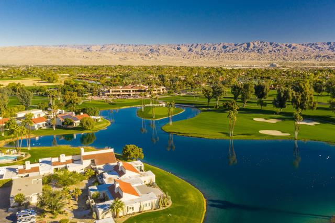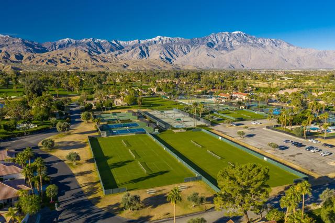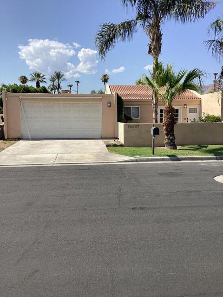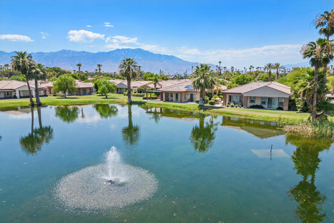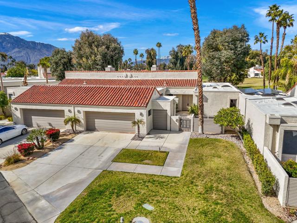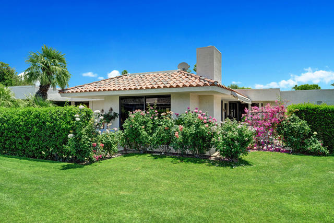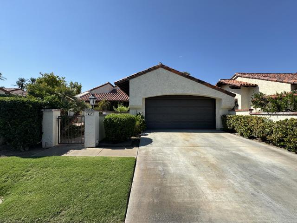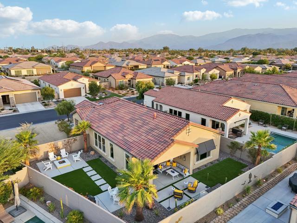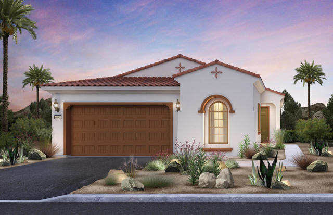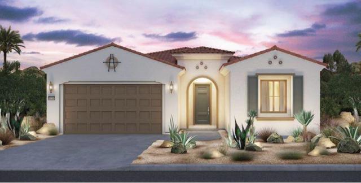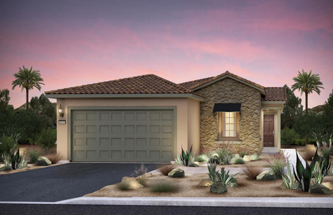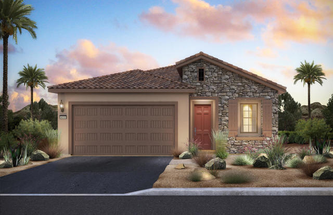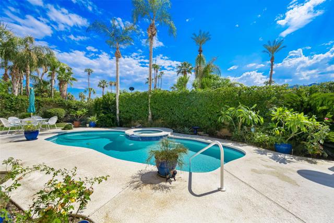10503 Sunningdale Drive
Rancho Mirage, CA 92270
Welcome to your dream home in sought-after Vista Del Sol Estates within Mission Hills Country Club, Rancho Mirage, CA! This spectacular LAKEFRONT residence offers breathtaking, unobstructed panoramic views, creating a serene setting for your everyday life. Step onto the extended patio and soak in the SOUTHERN EXPOSURE as you overlook one of the community's most dramatic lakes, just steps away from the pool and spa. This beautifully designed home features two spacious bedroom suites, each boasting luxurious en-suite baths with dual lavs, soaking tubs, and step-in showers. The floor plan seamlessly connects living spaces, highlighted by a main gathering room with a dramatic gas fireplace and built-in cabinet for displaying your cherished treasures. A built-in dual office workstation with lighted bookshelves adds convenience for remote work or study. Impressive features include vaulted ceilings, textured plaster walls, surround sound speakers, and an exquisite leaded glass entry. The gourmet kitchen is a chef's delight, complete with stainless steel appliances, ample prep space, and abundant storage. Enjoy year-round sunshine at your own private oasis, with beautiful sunset skies reflecting off the lake creating the perfect backdrop for unforgettable gatherings with friends. Offered PARTIALLY FURNISHED, this home is ready for you to move in and make it your own. Mission Hills Country Club is a vibrant community offering golf, tennis, and an active social scene.
PROPERTY INFORMATION
| MLS # | 219118716DA | Lot Size | 4,792 Sq. Ft. |
| HOA Fees | $846/Monthly | Property Type | Condominium |
| Price | $ 680,000
Price Per SqFt: $ 338 |
DOM | 308 Days |
| Address | 10503 Sunningdale Drive | Type | Residential |
| City | Rancho Mirage | Sq.Ft. | 2,010 Sq. Ft. |
| Postal Code | 92270 | Garage | 3 |
| County | Riverside | Year Built | 1987 |
| Bed / Bath | 2 / 2 | Parking | 10 |
| Built In | 1987 | Status | Active |
INTERIOR FEATURES
| Has Laundry | Yes |
| Laundry Information | Individual Room |
| Has Fireplace | Yes |
| Fireplace Information | Raised Hearth, Gas, Living Room |
| Has Appliances | Yes |
| Kitchen Appliances | Dishwasher, Electric Cooktop, Microwave, Electric Oven, Vented Exhaust Fan, Water Line to Refrigerator, Refrigerator, Disposal, Gas Water Heater |
| Kitchen Information | Granite Counters, Remodeled Kitchen |
| Kitchen Area | Dining Room |
| Has Heating | Yes |
| Heating Information | Central, Forced Air, Fireplace(s), Natural Gas |
| Room Information | Den, Utility Room, Living Room, Entry, Two Primaries, Walk-In Closet |
| Has Cooling | Yes |
| Cooling Information | Central Air |
| Flooring Information | Carpet, Tile |
| InteriorFeatures Information | Built-in Features, Wired for Sound, Recessed Lighting, High Ceilings |
| DoorFeatures | Sliding Doors |
| Has Spa | No |
| SpaDescription | Community, Heated, Gunite, In Ground |
| WindowFeatures | Drapes, Shutters, Screens |
| SecuritySafety | 24 Hour Security, Wired for Alarm System, Gated Community |
| Bathroom Information | Vanity area, Tile Counters, Shower, Separate tub and shower, Remodeled |
EXTERIOR FEATURES
| ExteriorFeatures | Barbecue Private |
| FoundationDetails | Slab |
| Has Pool | Yes |
| Pool | Gunite, In Ground, Community |
| Has Patio | Yes |
| Patio | Covered, Concrete |
| Has Fence | Yes |
| Fencing | Stucco Wall |
| Has Sprinklers | Yes |
WALKSCORE
MAP
MORTGAGE CALCULATOR
- Principal & Interest:
- Property Tax: $725
- Home Insurance:$119
- HOA Fees:$845.86
- Mortgage Insurance:
PRICE HISTORY
| Date | Event | Price |
| 10/22/2024 | Listed | $680,000 |

Topfind Realty
REALTOR®
(844)-333-8033
Questions? Contact today.
Use a Topfind agent and receive a cash rebate of up to $6,800
Rancho Mirage Similar Properties
Listing provided courtesy of Julia Lawson, Equity Union. Based on information from California Regional Multiple Listing Service, Inc. as of #Date#. This information is for your personal, non-commercial use and may not be used for any purpose other than to identify prospective properties you may be interested in purchasing. Display of MLS data is usually deemed reliable but is NOT guaranteed accurate by the MLS. Buyers are responsible for verifying the accuracy of all information and should investigate the data themselves or retain appropriate professionals. Information from sources other than the Listing Agent may have been included in the MLS data. Unless otherwise specified in writing, Broker/Agent has not and will not verify any information obtained from other sources. The Broker/Agent providing the information contained herein may or may not have been the Listing and/or Selling Agent.
