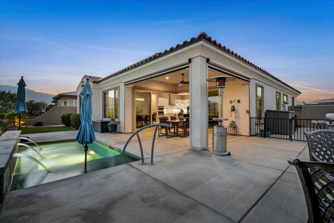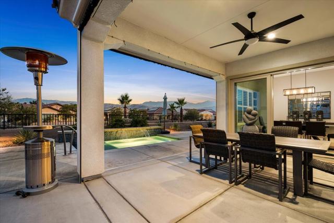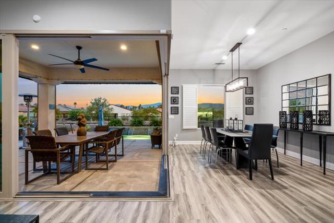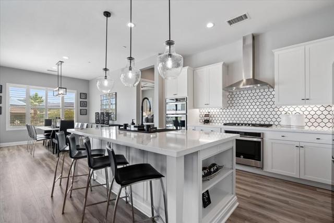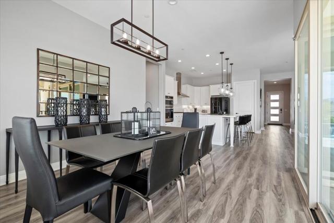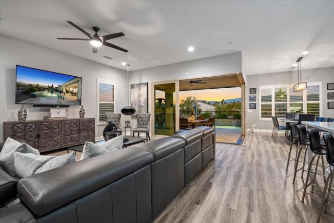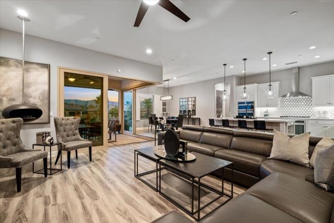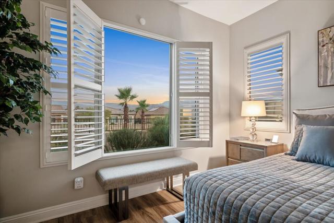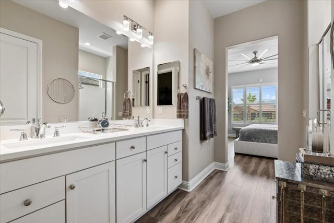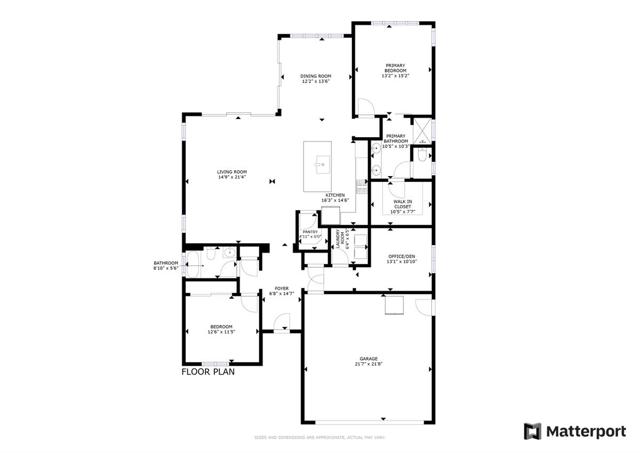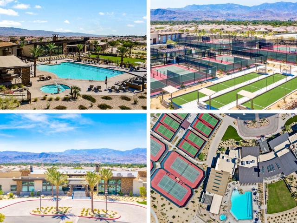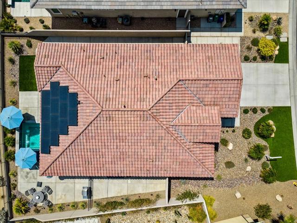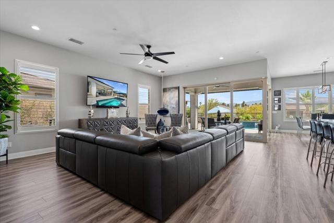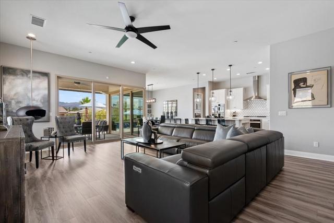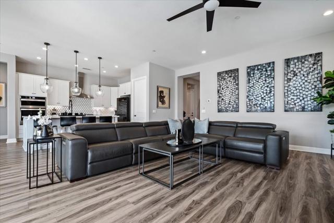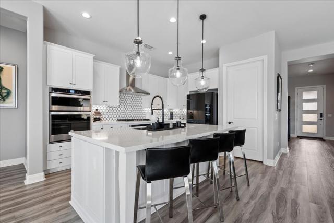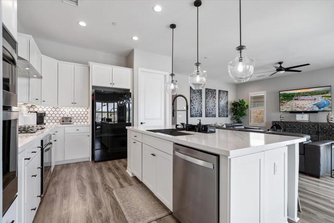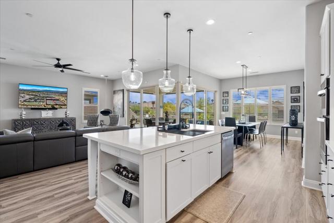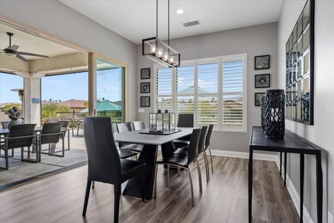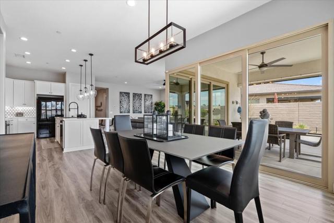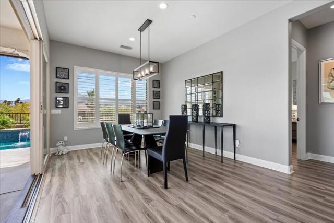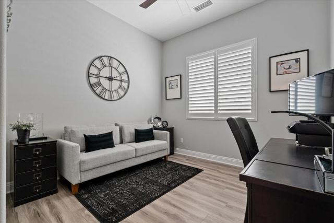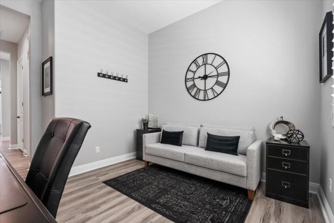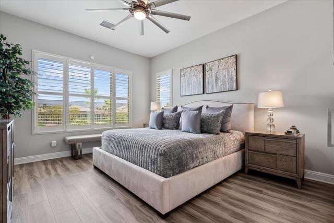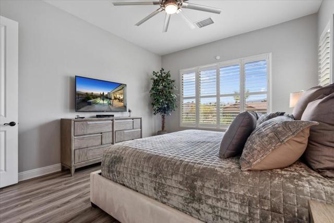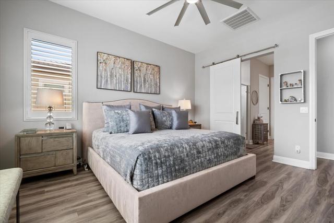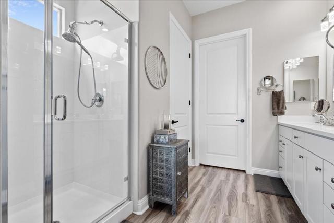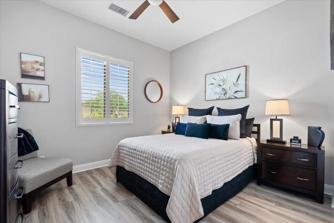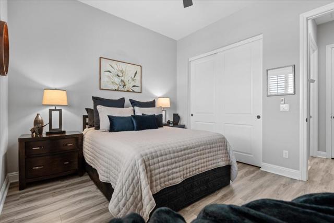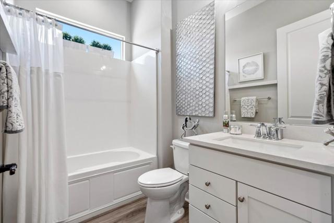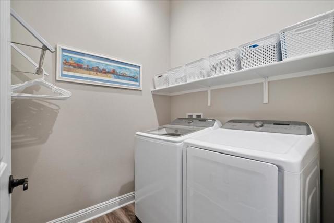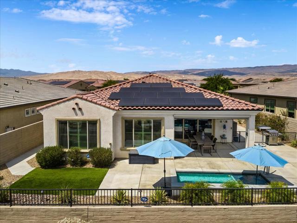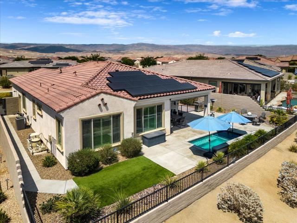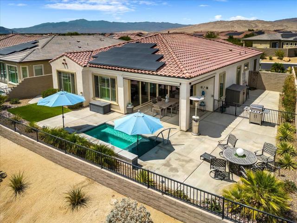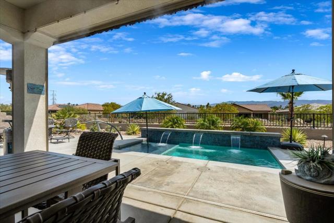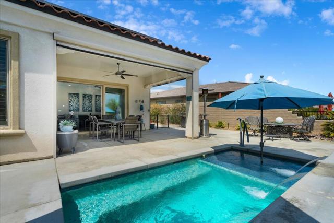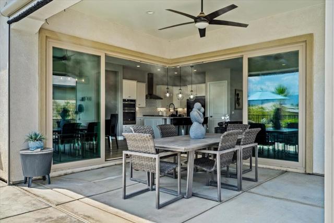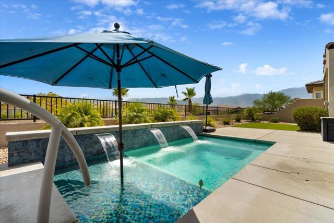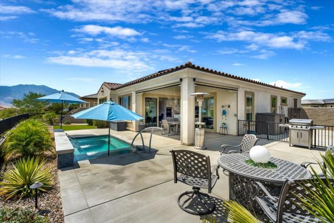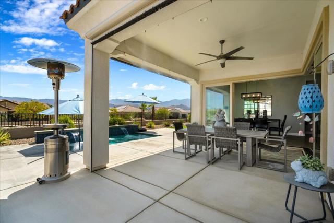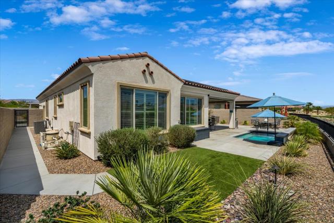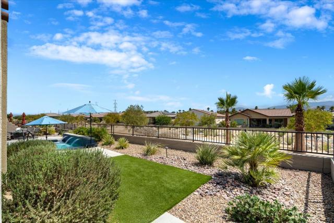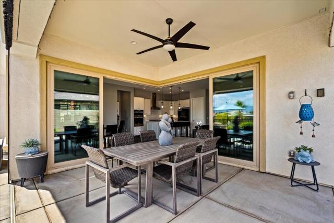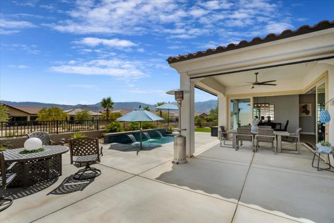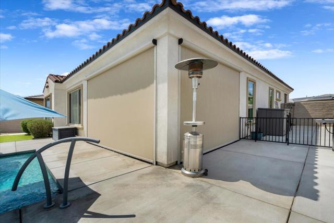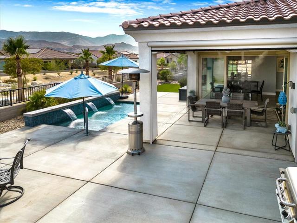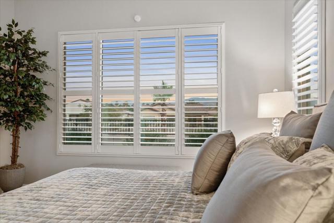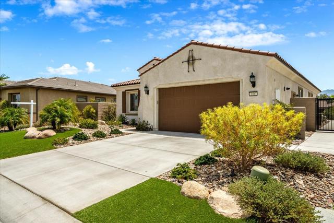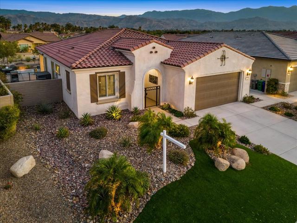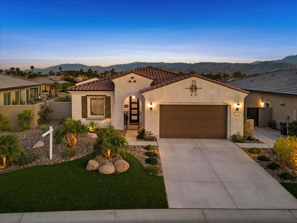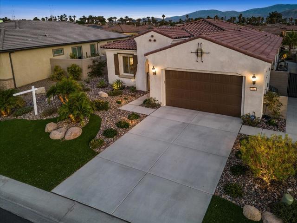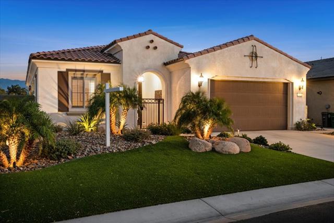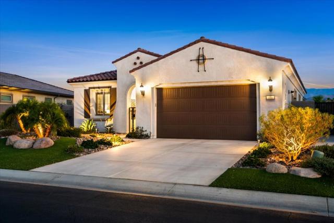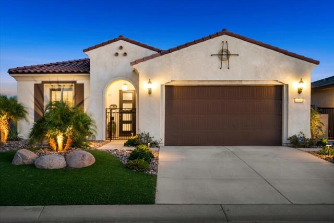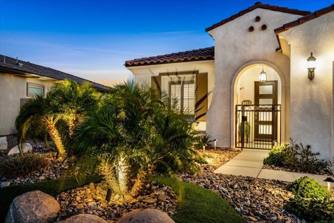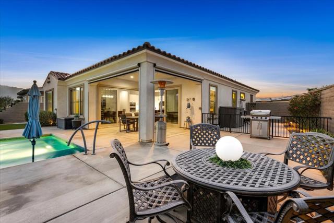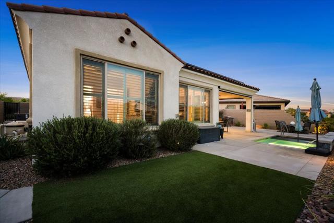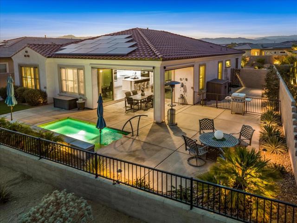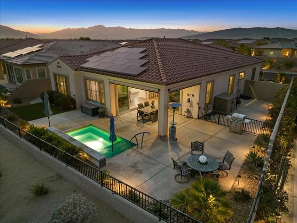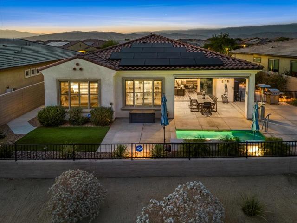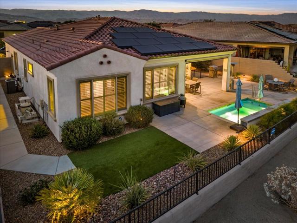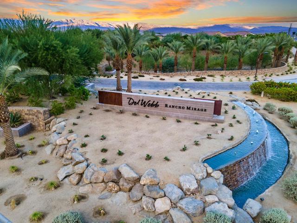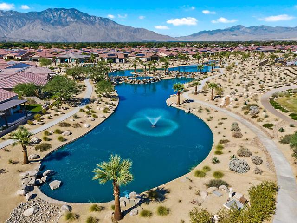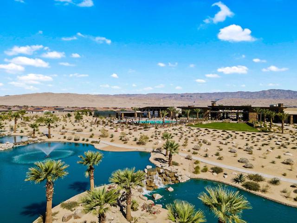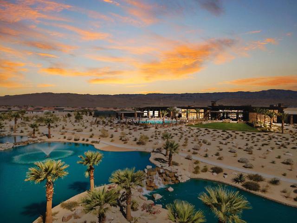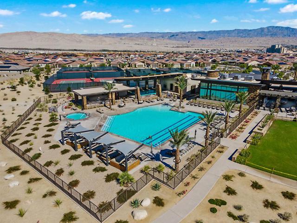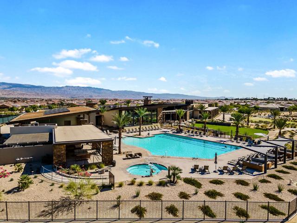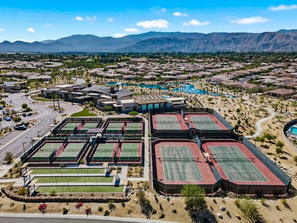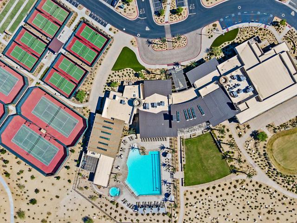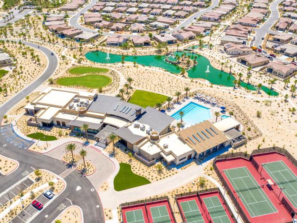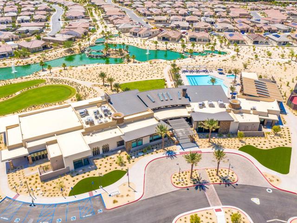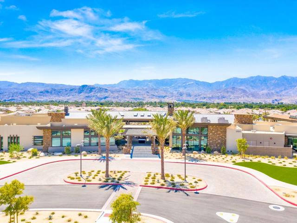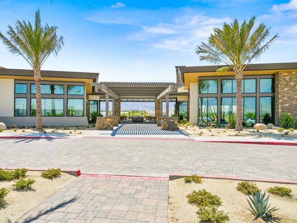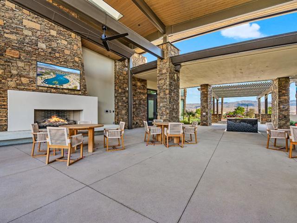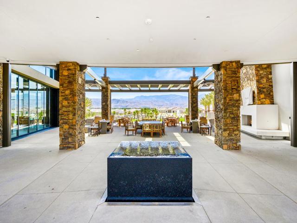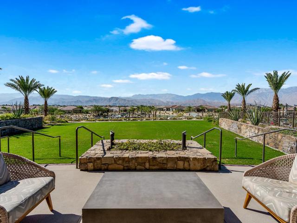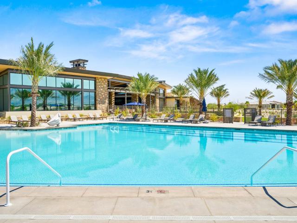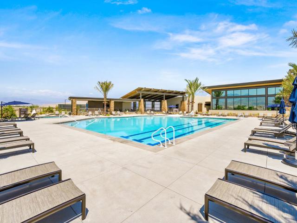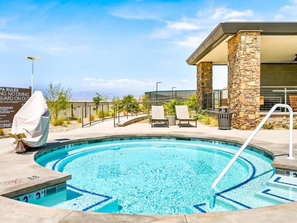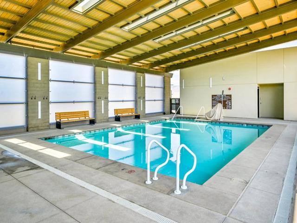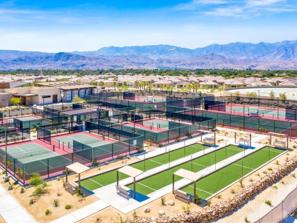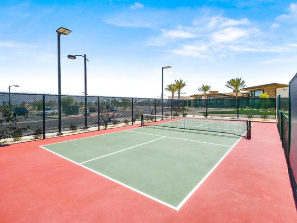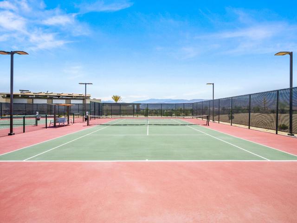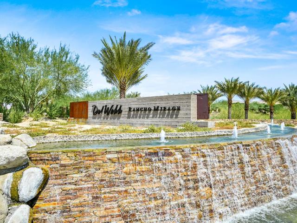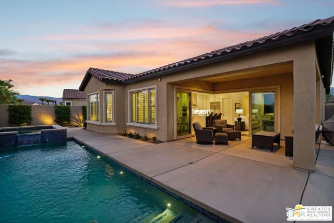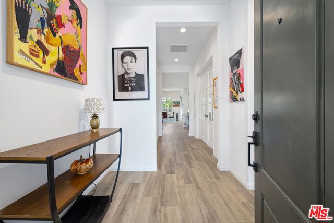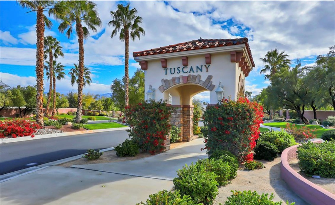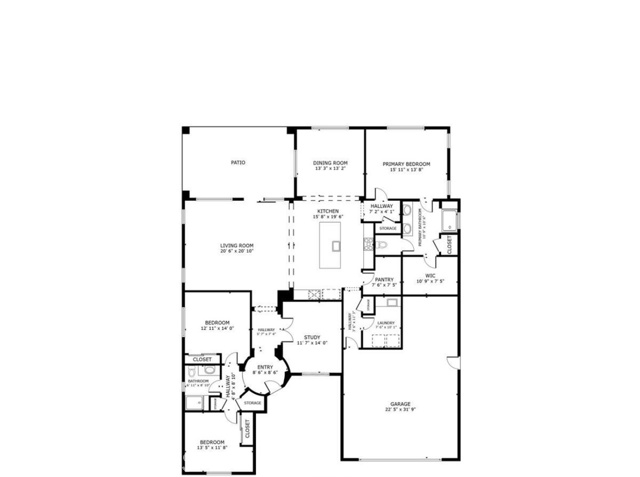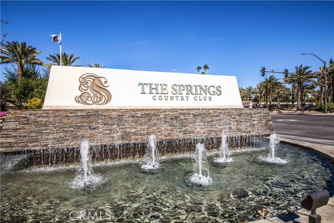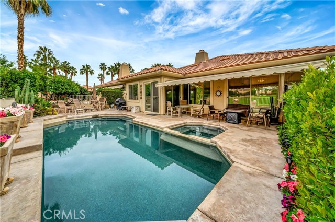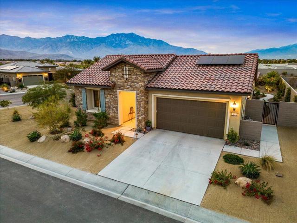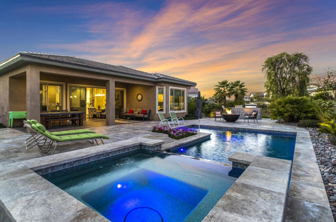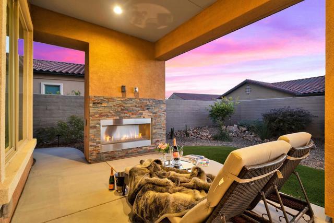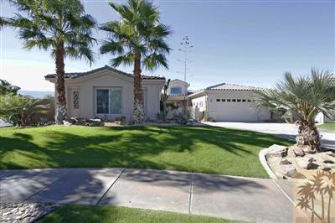106 Cabernet
Rancho Mirage, CA 92270
Sold
Phase 2 Plan 4 Spanish-inspired Sanctuary floor plan features 2 beds, 2 baths, and an office. This home offers breathtaking south-facing mountain and greenbelt views from an oversized premium lot. Step into luxury through the modern glass front door, onto luxury vinyl plank flooring with upgraded base molding throughout. The gathering room impresses with a multi-panel sliding door system, upgraded lighting, and a contemporary hanging fireplace--ideal for cozy evenings or entertaining guests. The kitchen boasts an executive island with Bianco quartz counters, 42'' upper cabinets, a custom tile backsplash, a chef's package including two ovens, a microwave, and a Whirlpool refrigerator (currently in the garage). The cafe area provides direct patio access and custom lighting, enhancing the ambiance. The owner's suite offers stunning views of nature, a barn door leading to the ensuite bathroom with dual vanities, and a large closet. Your outdoor oasis includes a spa with a tanning shelf, zipper shades, a misting system, and custom landscaping with a courtyard gate. Additional features include leased Tesla solar ($96/mo), a bright laundry room with built-in cabinets, and an office space. Schedule your private showing today! Ask about ALL Del Webb's premier 55+ community has to offer!
PROPERTY INFORMATION
| MLS # | 219113935DA | Lot Size | 6,913 Sq. Ft. |
| HOA Fees | $420/Monthly | Property Type | Single Family Residence |
| Price | $ 879,000
Price Per SqFt: $ 480 |
DOM | 370 Days |
| Address | 106 Cabernet | Type | Residential |
| City | Rancho Mirage | Sq.Ft. | 1,832 Sq. Ft. |
| Postal Code | 92270 | Garage | 2 |
| County | Riverside | Year Built | 2019 |
| Bed / Bath | 2 / 2 | Parking | 4 |
| Built In | 2019 | Status | Closed |
| Sold Date | 2024-08-09 |
INTERIOR FEATURES
| Has Laundry | Yes |
| Laundry Information | Individual Room |
| Has Fireplace | No |
| Has Appliances | Yes |
| Kitchen Appliances | Gas Cooktop, Microwave, Electric Oven, Vented Exhaust Fan, Water Line to Refrigerator, Refrigerator, Gas Cooking, Disposal, Dishwasher, Gas Water Heater, Tankless Water Heater, Range Hood |
| Kitchen Information | Quartz Counters, Kitchen Island |
| Kitchen Area | Breakfast Counter / Bar, In Living Room, See Remarks, Dining Room, Dining Ell, Breakfast Nook |
| Has Heating | Yes |
| Heating Information | Central, Forced Air, Natural Gas |
| Room Information | Attic, Bonus Room, Walk-In Pantry, Utility Room, See Remarks, Media Room, Living Room, Library, Home Theatre, Great Room, Exercise Room, Formal Entry, Family Room, Entry, Den, Primary Suite, Walk-In Closet |
| Has Cooling | Yes |
| Cooling Information | Electric, Central Air |
| Flooring Information | Laminate |
| InteriorFeatures Information | Built-in Features, Storage, Recessed Lighting, Open Floorplan, High Ceilings |
| Has Spa | No |
| WindowFeatures | Shutters, Low Emissivity Windows, Screens, Double Pane Windows |
| SecuritySafety | Gated Community, Fire Sprinkler System, Security Lights |
| Bathroom Information | Vanity area, Shower, Shower in Tub, Low Flow Toilet(s), Low Flow Shower, Linen Closet/Storage |
EXTERIOR FEATURES
| FoundationDetails | Slab, See Remarks |
| Roof | Tile |
| Has Pool | Yes |
| Pool | Waterfall, Gunite, Pebble, In Ground, Electric Heat, Exercise Pool, Private, Community |
| Has Patio | Yes |
| Patio | Covered, Screened, See Remarks, Concrete |
| Has Fence | Yes |
| Fencing | Block, Wrought Iron |
| Has Sprinklers | Yes |
WALKSCORE
MAP
MORTGAGE CALCULATOR
- Principal & Interest:
- Property Tax: $938
- Home Insurance:$119
- HOA Fees:$420
- Mortgage Insurance:
PRICE HISTORY
| Date | Event | Price |
| 07/07/2024 | Listed | $879,000 |

Topfind Realty
REALTOR®
(844)-333-8033
Questions? Contact today.
Interested in buying or selling a home similar to 106 Cabernet?
Rancho Mirage Similar Properties
Listing provided courtesy of William Morgner, Equity Union. Based on information from California Regional Multiple Listing Service, Inc. as of #Date#. This information is for your personal, non-commercial use and may not be used for any purpose other than to identify prospective properties you may be interested in purchasing. Display of MLS data is usually deemed reliable but is NOT guaranteed accurate by the MLS. Buyers are responsible for verifying the accuracy of all information and should investigate the data themselves or retain appropriate professionals. Information from sources other than the Listing Agent may have been included in the MLS data. Unless otherwise specified in writing, Broker/Agent has not and will not verify any information obtained from other sources. The Broker/Agent providing the information contained herein may or may not have been the Listing and/or Selling Agent.

