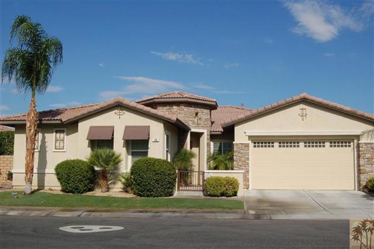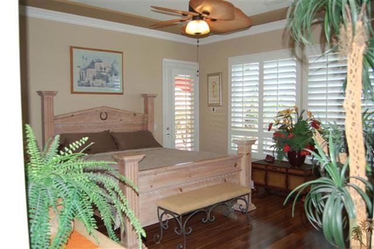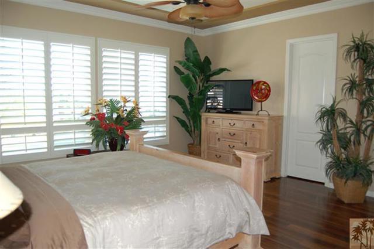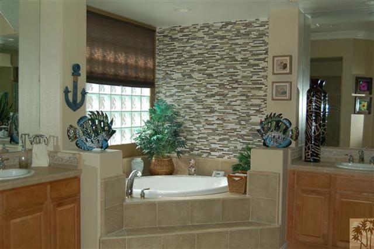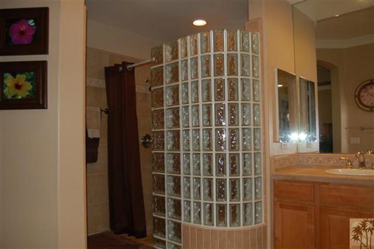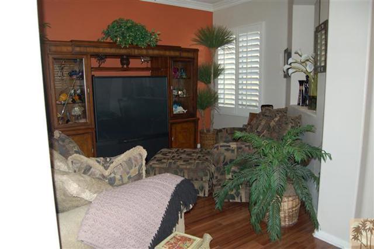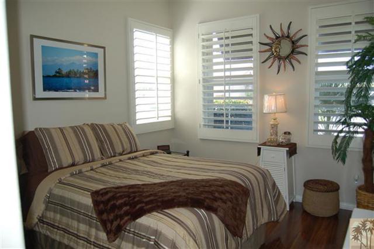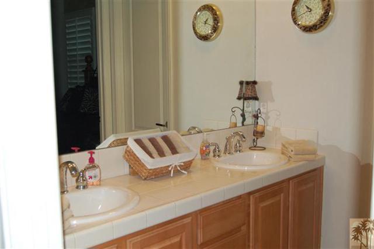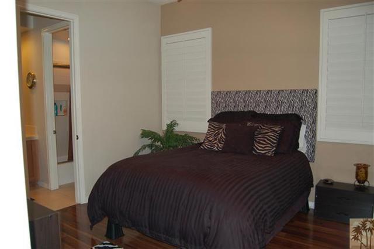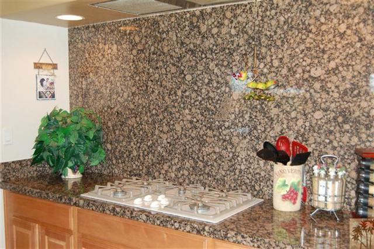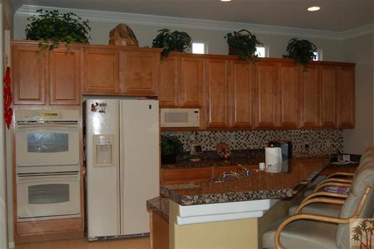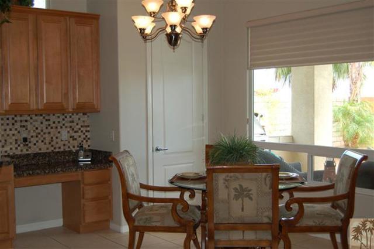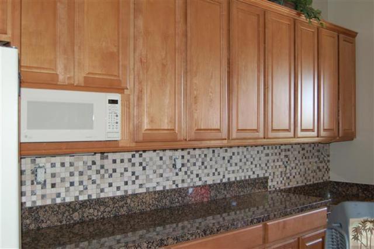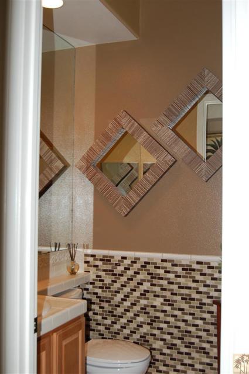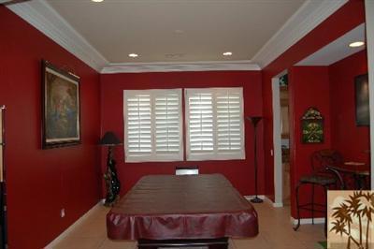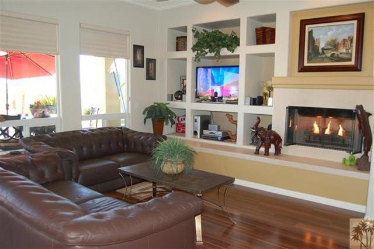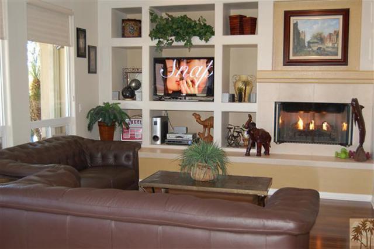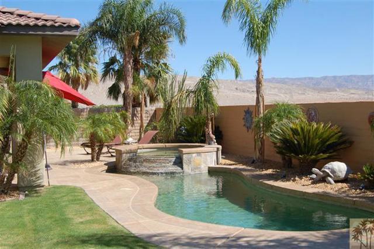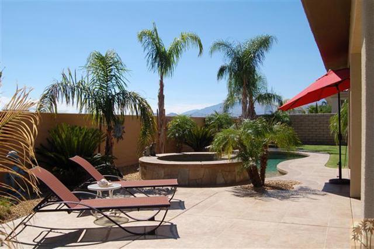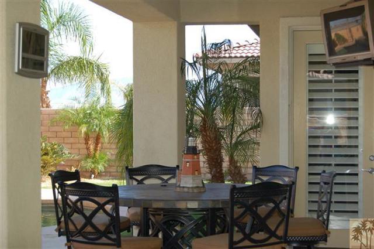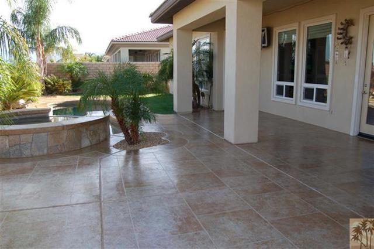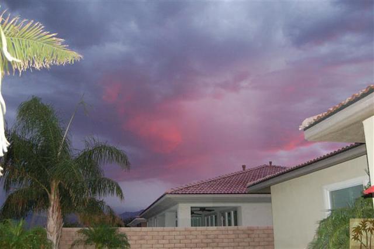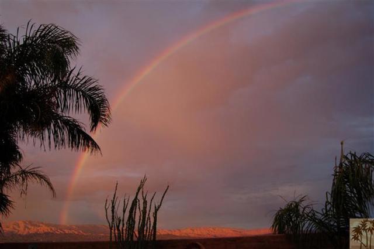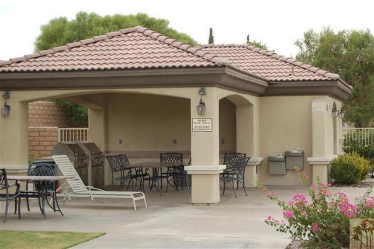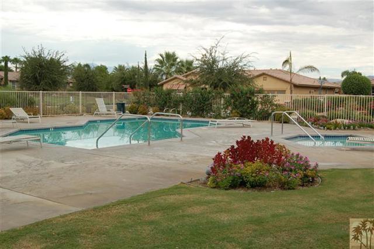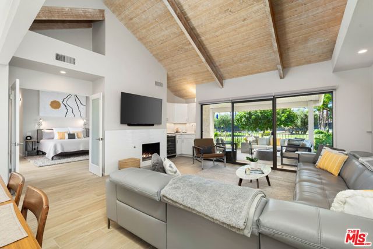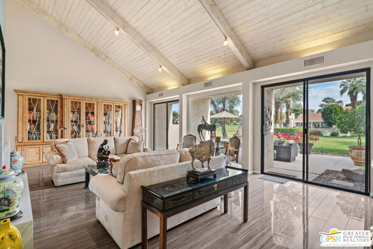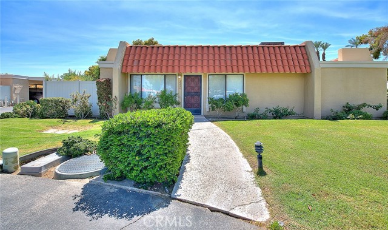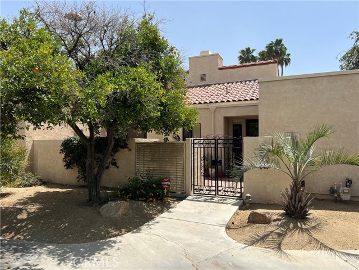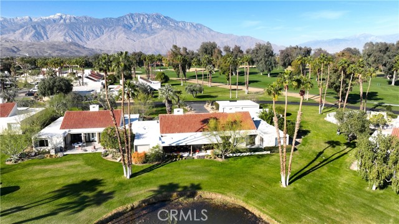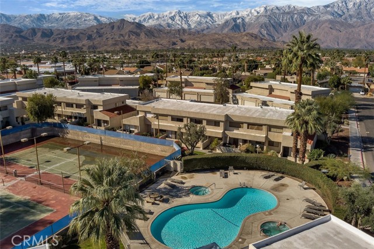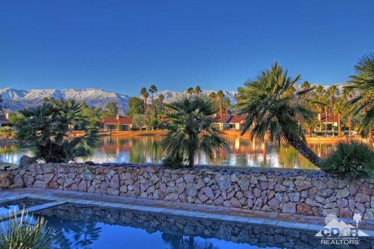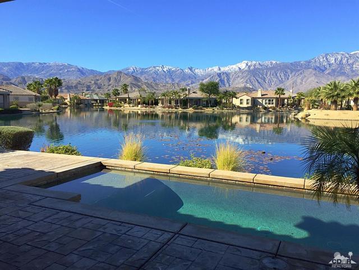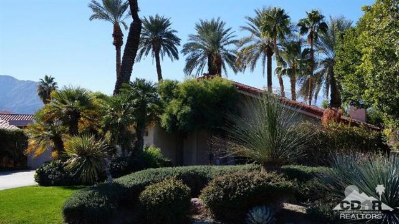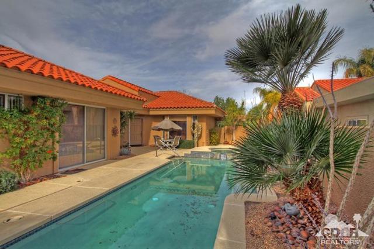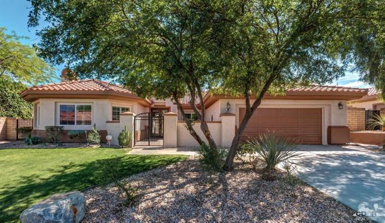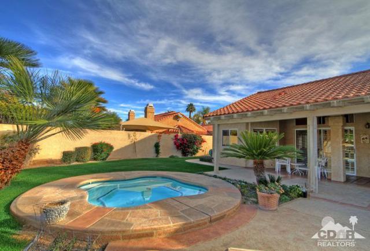108 Via Del Signoria
Rancho Mirage, CA 92270
Sold
108 Via Del Signoria
Rancho Mirage, CA 92270
Sold
Meticulously cared for home in Tuscany. This home features a large open floor plan with 10' volume ceilings, custom paint, crown molding, shutters and Hunter Douglas silhouette shades through out. Slab granite in kitchen with plenty of cabinetry with pull outs, butler pantry, and wet bar. Tile through out the main areas, laundry and bathrooms. Pergo laminate flooring installed in 12/2012 in all 3 bedrooms, closets and both living areas for easy care. The large master suite has a french door to the patio, generous closet, and a beautifully upgraded spa like bathroom, featuring separate, dual vanities, large garden tub, glass block shower, and glass block window. Bedrooms 2 & 3 share a jack and jill bathroom. Outside features a sparkling private pool & spa, extra decking , and built in BBQ. Appointment only, call owner/agent for showing. **OWNER IS A LICENSED REAL ESTATE AGENT & LISTING AGENT** Assessor states built in 2003/construction completed in April 2004.
PROPERTY INFORMATION
| MLS # | 21478301DA | Lot Size | 7,405 Sq. Ft. |
| HOA Fees | $144/Monthly | Property Type | Single Family Residence |
| Price | $ 459,900
Price Per SqFt: $ 175 |
DOM | 4442 Days |
| Address | 108 Via Del Signoria | Type | Residential |
| City | Rancho Mirage | Sq.Ft. | 2,627 Sq. Ft. |
| Postal Code | 92270 | Garage | N/A |
| County | Riverside | Year Built | 2003 |
| Bed / Bath | 3 / 2.5 | Parking | N/A |
| Built In | 2003 | Status | Closed |
| Sold Date | 2013-09-19 |
INTERIOR FEATURES
| Has Laundry | Yes |
| Laundry Information | Individual Room |
| Has Fireplace | Yes |
| Fireplace Information | Raised Hearth, Great Room |
| Has Appliances | Yes |
| Kitchen Appliances | Ice Maker, Vented Exhaust Fan, Water Line to Refrigerator, Refrigerator, Gas Cooking, Disposal, Freezer, Dishwasher, Gas Water Heater, Water Heater |
| Kitchen Information | Kitchen Island |
| Kitchen Area | Breakfast Counter / Bar, In Living Room, Dining Room, Breakfast Nook |
| Has Heating | Yes |
| Heating Information | Fireplace(s), Forced Air, Natural Gas |
| Room Information | Den, Living Room, Great Room, Entry, All Bedrooms Down, Walk-In Closet, Primary Suite, Retreat |
| Has Cooling | Yes |
| Cooling Information | Dual, Central Air |
| Flooring Information | Tile, Laminate |
| InteriorFeatures Information | Crown Molding, Wet Bar, Storage, Recessed Lighting, High Ceilings |
| DoorFeatures | French Doors |
| Has Spa | No |
| SpaDescription | Community, Private, Heated |
| WindowFeatures | Double Pane Windows |
| SecuritySafety | Automatic Gate, Gated Community |
| Bathroom Information | Hollywood Bathroom (Jack&Jill), Shower, Low Flow Toilet(s), Vanity area |
EXTERIOR FEATURES
| ExteriorFeatures | Barbecue Private |
| Roof | Concrete, Tile |
| Has Pool | Yes |
| Pool | Waterfall, In Ground, Electric Heat |
| Has Patio | Yes |
| Patio | Covered, Deck |
| Has Fence | Yes |
| Fencing | Block |
| Has Sprinklers | Yes |
WALKSCORE
MAP
MORTGAGE CALCULATOR
- Principal & Interest:
- Property Tax: $491
- Home Insurance:$119
- HOA Fees:$144
- Mortgage Insurance:
PRICE HISTORY
| Date | Event | Price |
| 09/19/2013 | Listed | $445,000 |
| 07/12/2013 | Listed | $459,900 |

Topfind Realty
REALTOR®
(844)-333-8033
Questions? Contact today.
Interested in buying or selling a home similar to 108 Via Del Signoria?
Rancho Mirage Similar Properties
Listing provided courtesy of Theresa Crevling, Coldwell Banker Realty. Based on information from California Regional Multiple Listing Service, Inc. as of #Date#. This information is for your personal, non-commercial use and may not be used for any purpose other than to identify prospective properties you may be interested in purchasing. Display of MLS data is usually deemed reliable but is NOT guaranteed accurate by the MLS. Buyers are responsible for verifying the accuracy of all information and should investigate the data themselves or retain appropriate professionals. Information from sources other than the Listing Agent may have been included in the MLS data. Unless otherwise specified in writing, Broker/Agent has not and will not verify any information obtained from other sources. The Broker/Agent providing the information contained herein may or may not have been the Listing and/or Selling Agent.
