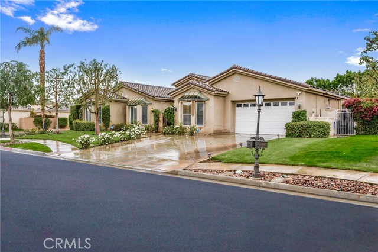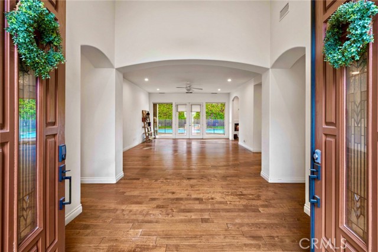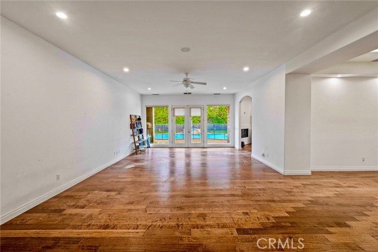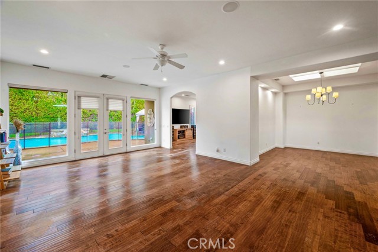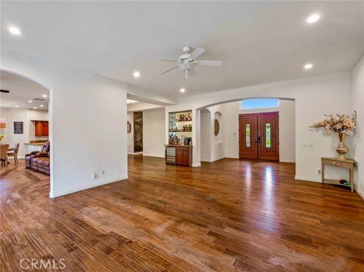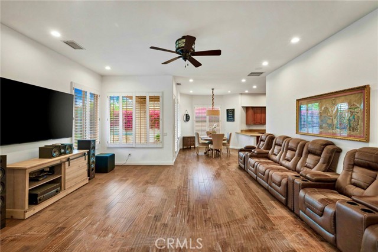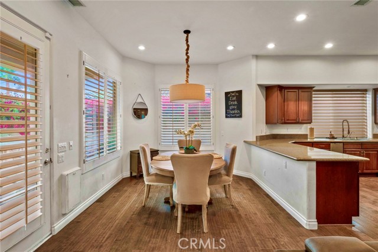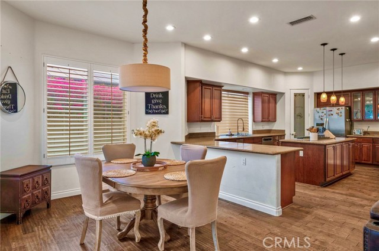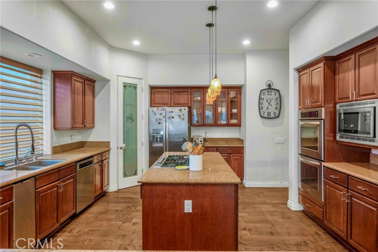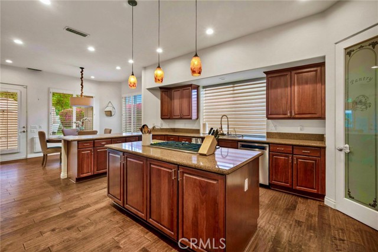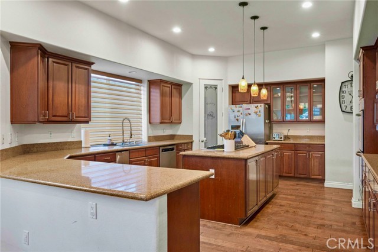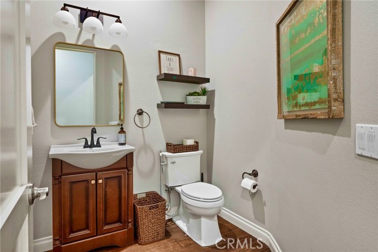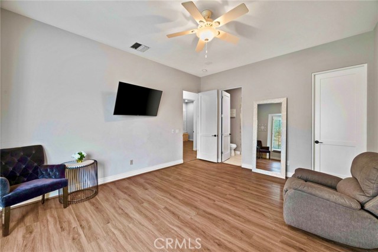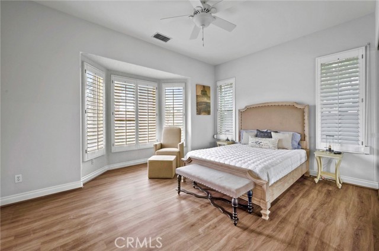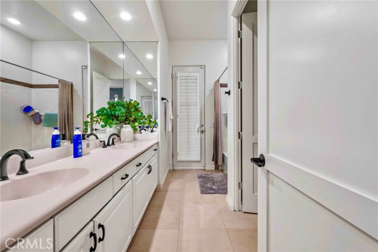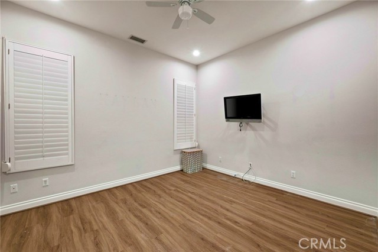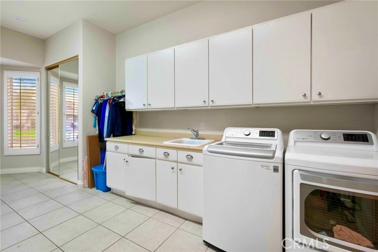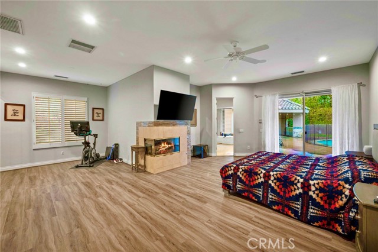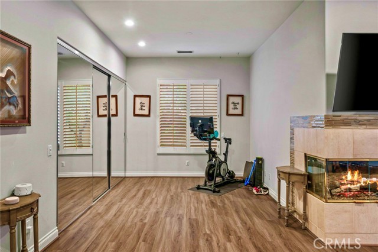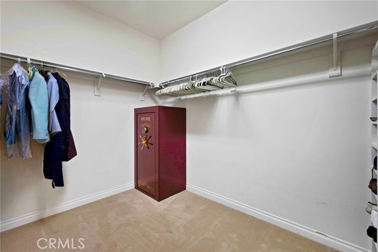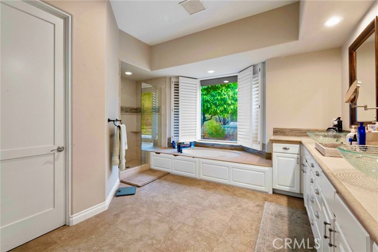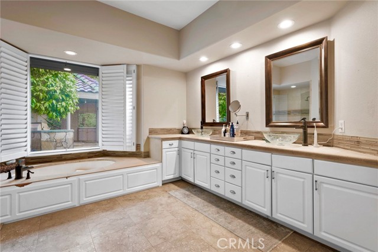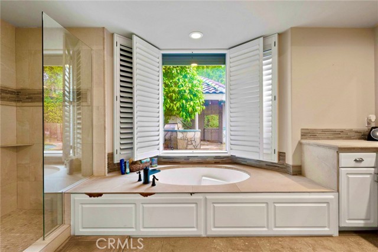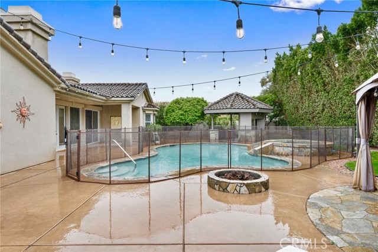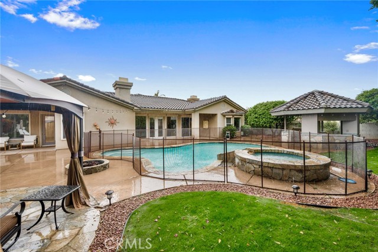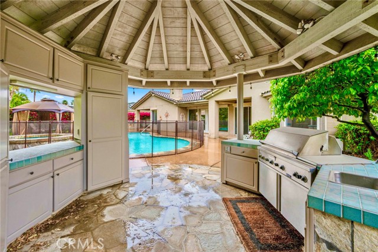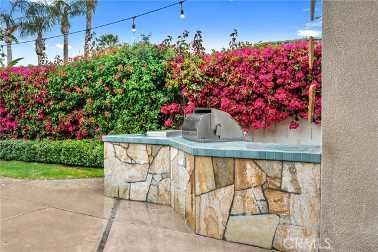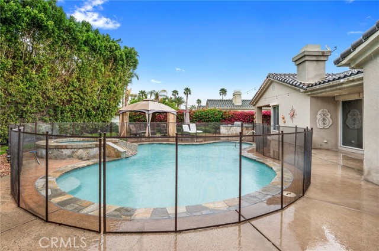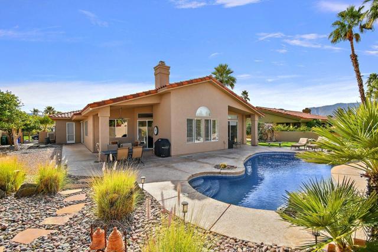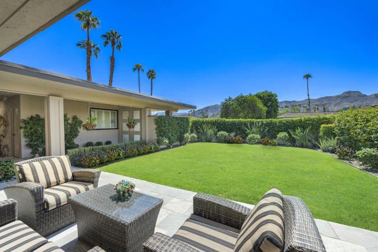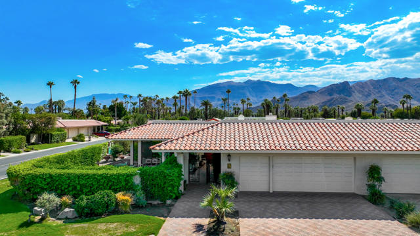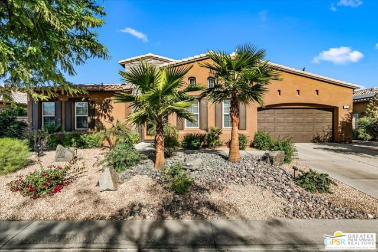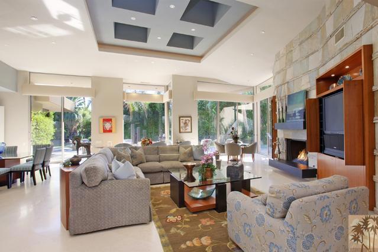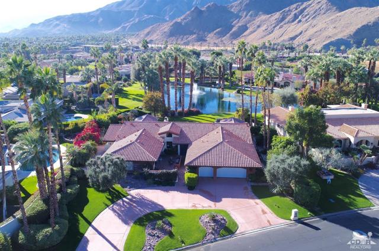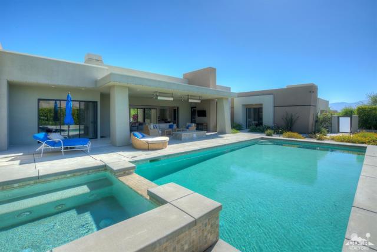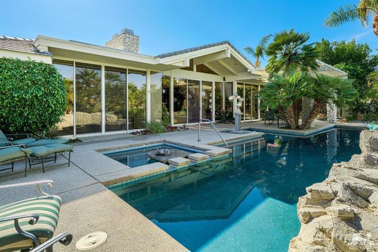11 King Edward Court
Rancho Mirage, CA 92270
Sold
11 King Edward Court
Rancho Mirage, CA 92270
Sold
A highly upgraded Princess model in sought after Victoria Falls in the heart of Rancho Mirage. This upgraded 4 Bed/3.5 Bath has an open floor plan with new laminate bedroom flooring, hardwood flooring and natural light throughout. This turnkey home offers all the comfort and warmth one could want in a desert home. The lush landscape offsets an upgraded sparkling pool and spa with waterfall effects with plenty of space to relax and experience a night under the stars. The indoor/outdoor living is an entertainer's delight with large light filled spaces, a gazebo with two barbecues, sink and cabinetry and fire pit. Roll down exterior shutters offer the privacy, security, and heat deflection for the desert's warm summer months. New 2 zone A/C, evaporative coolers, built-ins, pantry, granite counters, whole house sound, and remodeled en suites create fantastic living spaces for family and guests with a large bonus room for laundry, crafts or work-out. Centrally located near Eisenhower Hospital, shopping, fabulous dining and entertainment, this home has everything needed to enjoy the desert lifestyle within the security of a gated community.
PROPERTY INFORMATION
| MLS # | OC23045621 | Lot Size | 15,246 Sq. Ft. |
| HOA Fees | $350/Monthly | Property Type | Single Family Residence |
| Price | $ 1,249,000
Price Per SqFt: $ 312 |
DOM | 844 Days |
| Address | 11 King Edward Court | Type | Residential |
| City | Rancho Mirage | Sq.Ft. | 4,009 Sq. Ft. |
| Postal Code | 92270 | Garage | 2 |
| County | Riverside | Year Built | 1999 |
| Bed / Bath | 4 / 3.5 | Parking | 2 |
| Built In | 1999 | Status | Closed |
| Sold Date | 2023-04-25 |
INTERIOR FEATURES
| Has Laundry | Yes |
| Laundry Information | Individual Room, Inside, Washer Hookup |
| Has Fireplace | Yes |
| Fireplace Information | Family Room, Master Bedroom, Fire Pit |
| Has Appliances | Yes |
| Kitchen Appliances | Barbecue, Dishwasher, Disposal, Gas Oven, Gas Range, Microwave, Vented Exhaust Fan |
| Kitchen Information | Butler's Pantry, Granite Counters, Kitchen Island, Walk-In Pantry |
| Has Heating | Yes |
| Heating Information | Central |
| Room Information | All Bedrooms Down, Bonus Room, Main Floor Master Bedroom, Walk-In Closet, Walk-In Pantry |
| Has Cooling | Yes |
| Cooling Information | Central Air |
| Flooring Information | Laminate, Wood |
| InteriorFeatures Information | Ceiling Fan(s), Crown Molding, Dry Bar, Granite Counters, Open Floorplan, Pantry, Recessed Lighting |
| DoorFeatures | Double Door Entry |
| SecuritySafety | Gated Community |
| Bathroom Information | Bathtub, Bidet, Closet in bathroom, Privacy toilet door, Separate tub and shower, Soaking Tub, Walk-in shower |
| Main Level Bedrooms | 4 |
| Main Level Bathrooms | 3 |
EXTERIOR FEATURES
| ExteriorFeatures | Lighting |
| FoundationDetails | Slab |
| Roof | Clay |
| Has Pool | Yes |
| Pool | Private, Heated, In Ground, Salt Water, Waterfall |
| Has Patio | Yes |
| Patio | Cabana, Covered |
WALKSCORE
MAP
MORTGAGE CALCULATOR
- Principal & Interest:
- Property Tax: $1,332
- Home Insurance:$119
- HOA Fees:$350
- Mortgage Insurance:
PRICE HISTORY
| Date | Event | Price |
| 04/25/2023 | Sold | $1,296,000 |
| 03/27/2023 | Active Under Contract | $1,249,000 |
| 03/23/2023 | Listed | $1,249,000 |

Topfind Realty
REALTOR®
(844)-333-8033
Questions? Contact today.
Interested in buying or selling a home similar to 11 King Edward Court?
Rancho Mirage Similar Properties
Listing provided courtesy of Metthika Wickramasinghe, Keller Williams OC Coastal Realty. Based on information from California Regional Multiple Listing Service, Inc. as of #Date#. This information is for your personal, non-commercial use and may not be used for any purpose other than to identify prospective properties you may be interested in purchasing. Display of MLS data is usually deemed reliable but is NOT guaranteed accurate by the MLS. Buyers are responsible for verifying the accuracy of all information and should investigate the data themselves or retain appropriate professionals. Information from sources other than the Listing Agent may have been included in the MLS data. Unless otherwise specified in writing, Broker/Agent has not and will not verify any information obtained from other sources. The Broker/Agent providing the information contained herein may or may not have been the Listing and/or Selling Agent.
