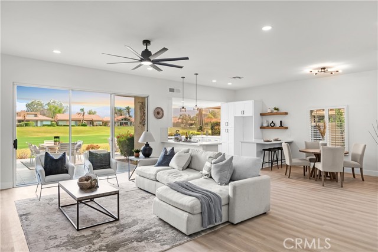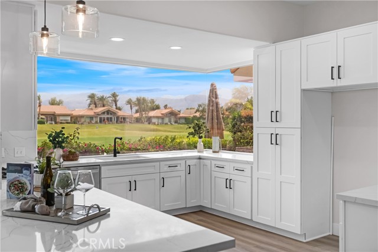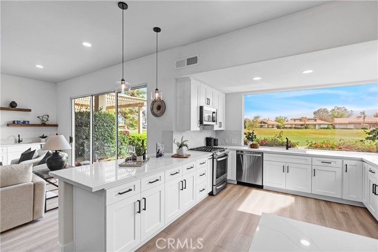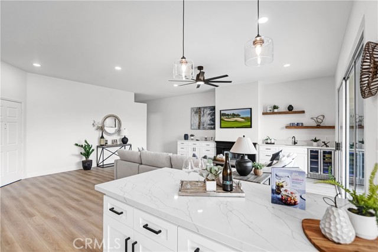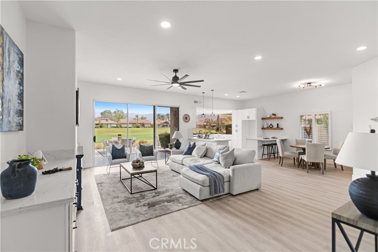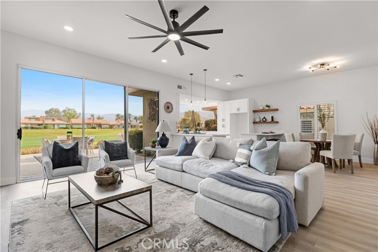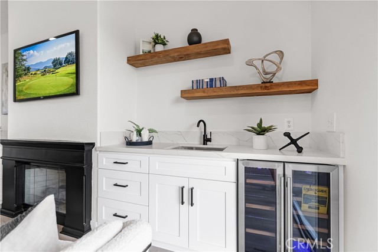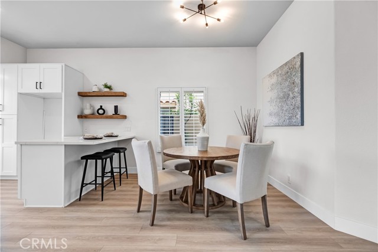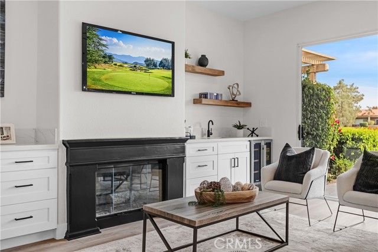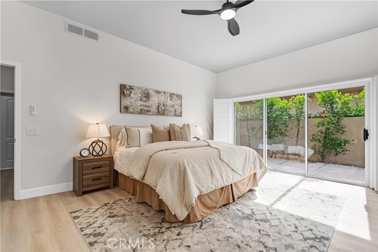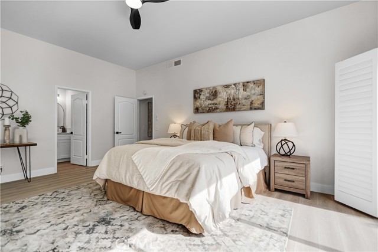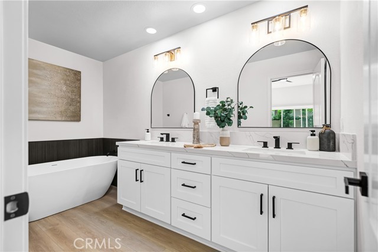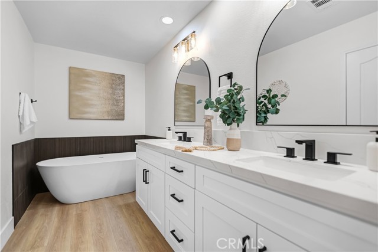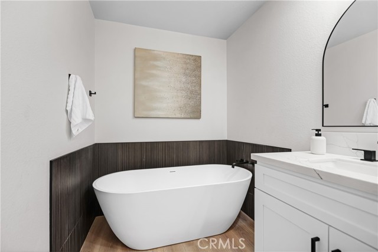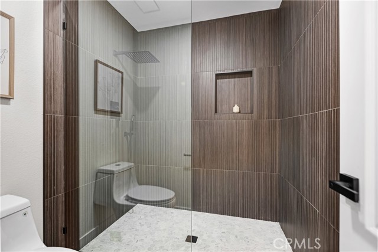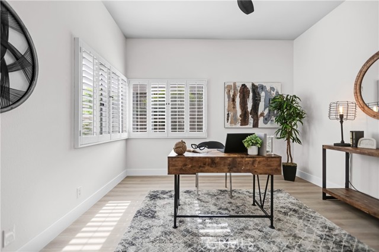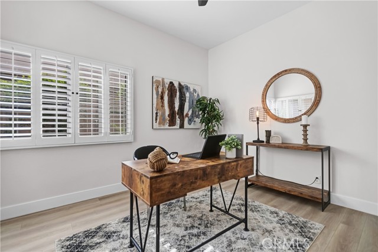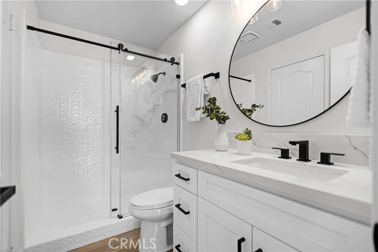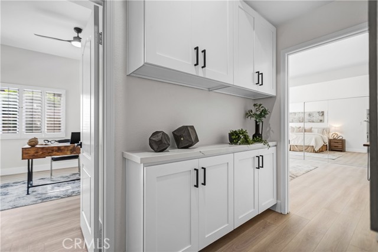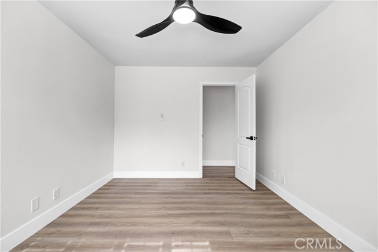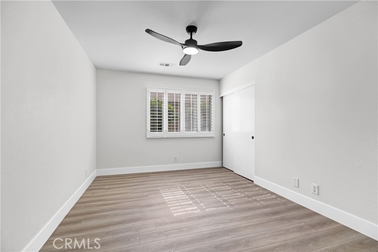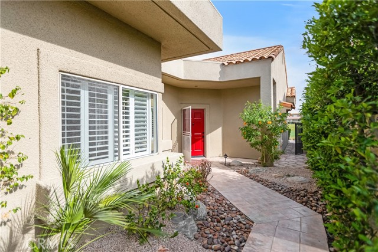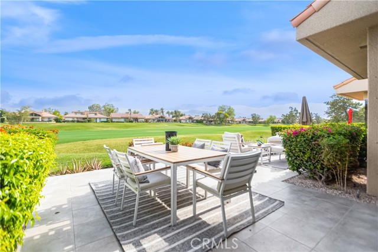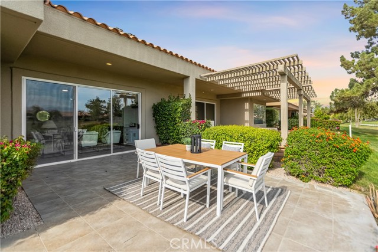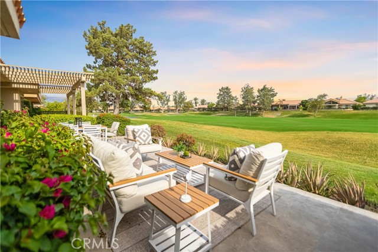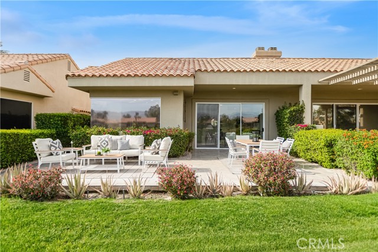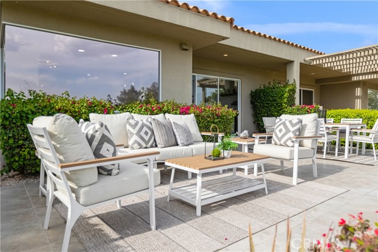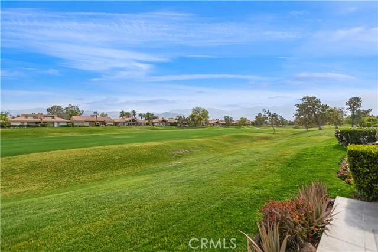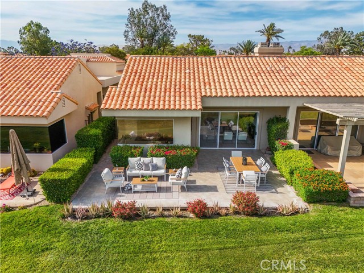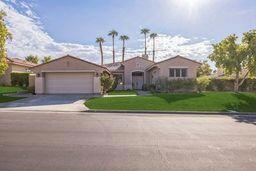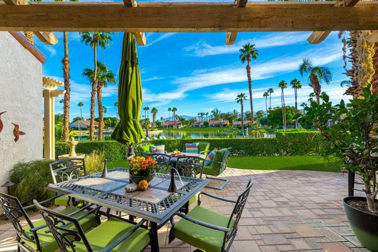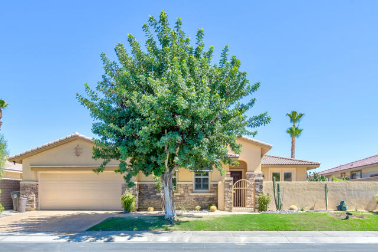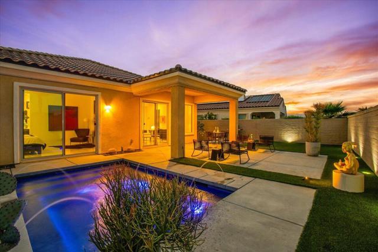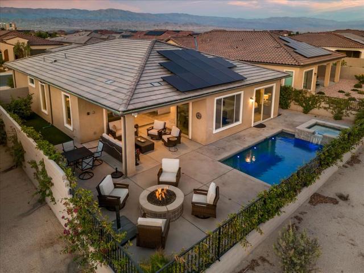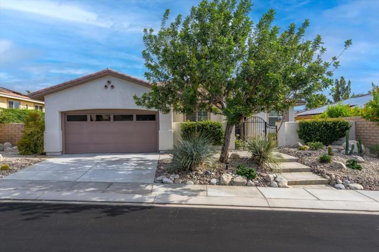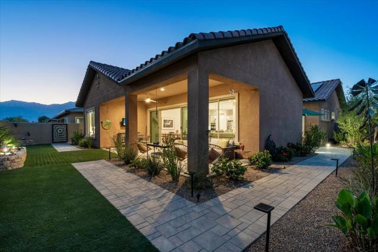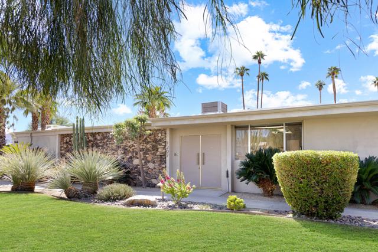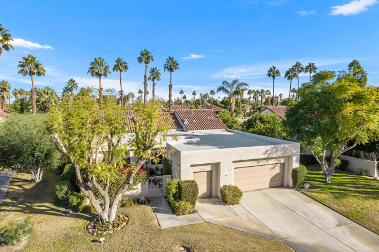11 Pine Valley Drive
Rancho Mirage, CA 92270
Sold
11 Pine Valley Drive
Rancho Mirage, CA 92270
Sold
RARE, STUNNING, RENOVATED, South Facing Golf Course frontage home, MOUNTAIN VIEWS, Fee Simple Land…. These are just a few words to describe this newly designed 3-bedroom home in the highly desirable community of Mission Hills East. The kitchen was redesigned with entertainment in mind; enjoy the open floor plan to the living room with ample counter space, multiple eating areas, quartz countertops, new appliances, and new cabinets throughout the entire house. Enjoy unrestricted breathtaking views through the frame-less Kitchen windows overlooking the 7th fairway of the Westin Pete Dye Course. Large sliding doors lead to the expansive patio perfect for entertaining. LVP Flooring flows throughout the entire home. Primary bedroom has great closet space and a sliding door leading to the exterior patio. The primary bathroom features a beautiful walk-in shower, soaking tub, and double vanity. Garage with space for two cars and a golf cart with brand new garage doors. Private gated courtyard provides a serene entry to your new home, something not everyone has in Mission Hills. Air-conditioning unit 5 yrs old HOA includes- Trash, cable, internet, guard gate 4 community pools. Just a short golf cart ride to both Mission Hills Clubhouse & Westin Resort. Golf, Fitness, Tennis and Pickleball memberships available at “The Palm Club" at the Westin - ask for details! ( see supplements )
PROPERTY INFORMATION
| MLS # | OC24090560 | Lot Size | N/A |
| HOA Fees | $800/Monthly | Property Type | Condominium |
| Price | $ 799,000
Price Per SqFt: $ 442 |
DOM | 425 Days |
| Address | 11 Pine Valley Drive | Type | Residential |
| City | Rancho Mirage | Sq.Ft. | 1,806 Sq. Ft. |
| Postal Code | 92270 | Garage | 3 |
| County | Riverside | Year Built | 1989 |
| Bed / Bath | 3 / 2 | Parking | 3 |
| Built In | 1989 | Status | Closed |
| Sold Date | 2024-06-26 |
INTERIOR FEATURES
| Has Laundry | Yes |
| Laundry Information | Individual Room |
| Has Fireplace | Yes |
| Fireplace Information | Living Room, Gas |
| Has Appliances | Yes |
| Kitchen Appliances | Dishwasher, Disposal, Gas Oven, Gas Range, Gas Water Heater, Refrigerator |
| Kitchen Information | Kitchen Open to Family Room, Quartz Counters, Remodeled Kitchen, Self-closing cabinet doors, Self-closing drawers |
| Kitchen Area | Breakfast Counter / Bar, Dining Room |
| Has Heating | Yes |
| Heating Information | Central |
| Room Information | All Bedrooms Down, Great Room, Kitchen, Laundry, Living Room, Main Floor Bedroom, Main Floor Primary Bedroom, Primary Bathroom, Primary Bedroom |
| Has Cooling | Yes |
| Cooling Information | Central Air |
| Flooring Information | Vinyl |
| InteriorFeatures Information | Ceiling Fan(s), High Ceilings, Open Floorplan, Quartz Counters |
| EntryLocation | 1 |
| Entry Level | 1 |
| Has Spa | Yes |
| SpaDescription | Association, Heated, In Ground |
| WindowFeatures | Double Pane Windows, Plantation Shutters |
| SecuritySafety | Carbon Monoxide Detector(s), Gated with Guard, Smoke Detector(s) |
| Bathroom Information | Bathtub, Low Flow Toilet(s), Shower, Double Sinks in Primary Bath, Exhaust fan(s), Main Floor Full Bath, Quartz Counters, Remodeled, Separate tub and shower |
| Main Level Bedrooms | 3 |
| Main Level Bathrooms | 2 |
EXTERIOR FEATURES
| FoundationDetails | Slab |
| Roof | Tile |
| Has Pool | No |
| Pool | Association, Heated, In Ground |
| Has Patio | Yes |
| Patio | Patio Open, Tile |
| Has Sprinklers | Yes |
WALKSCORE
MAP
MORTGAGE CALCULATOR
- Principal & Interest:
- Property Tax: $852
- Home Insurance:$119
- HOA Fees:$800
- Mortgage Insurance:
PRICE HISTORY
| Date | Event | Price |
| 06/26/2024 | Sold | $783,000 |
| 06/05/2024 | Active Under Contract | $799,000 |
| 05/15/2024 | Listed | $830,000 |

Topfind Realty
REALTOR®
(844)-333-8033
Questions? Contact today.
Interested in buying or selling a home similar to 11 Pine Valley Drive?
Rancho Mirage Similar Properties
Listing provided courtesy of Lori Huebner, Endeavor Realty, Inc. Based on information from California Regional Multiple Listing Service, Inc. as of #Date#. This information is for your personal, non-commercial use and may not be used for any purpose other than to identify prospective properties you may be interested in purchasing. Display of MLS data is usually deemed reliable but is NOT guaranteed accurate by the MLS. Buyers are responsible for verifying the accuracy of all information and should investigate the data themselves or retain appropriate professionals. Information from sources other than the Listing Agent may have been included in the MLS data. Unless otherwise specified in writing, Broker/Agent has not and will not verify any information obtained from other sources. The Broker/Agent providing the information contained herein may or may not have been the Listing and/or Selling Agent.
