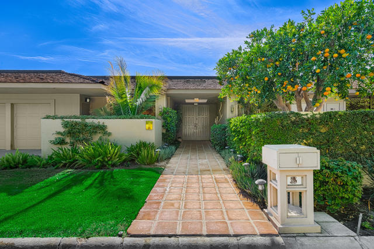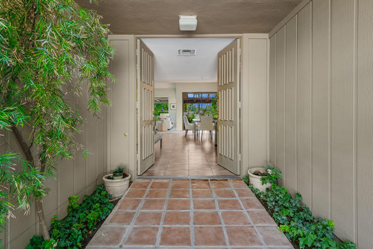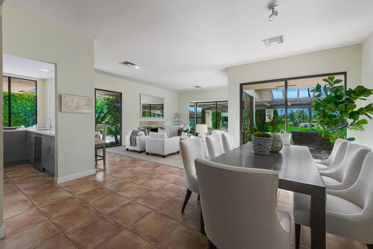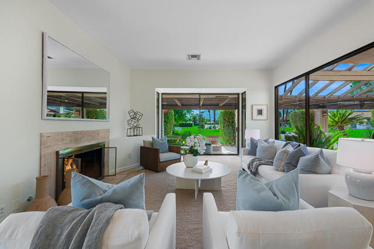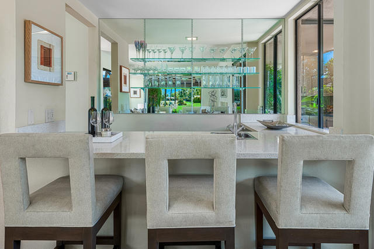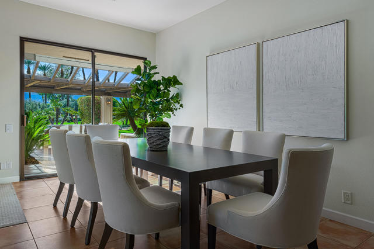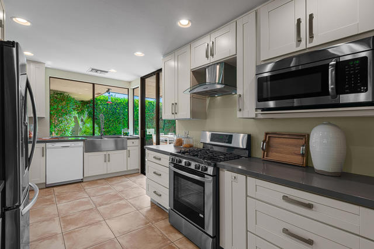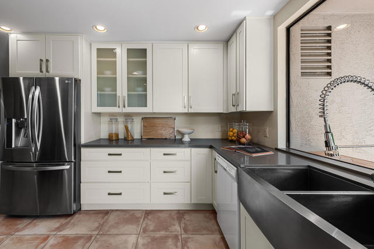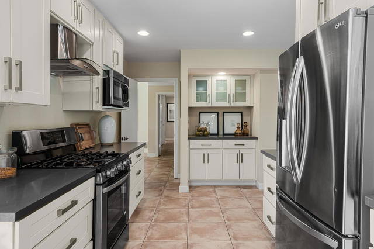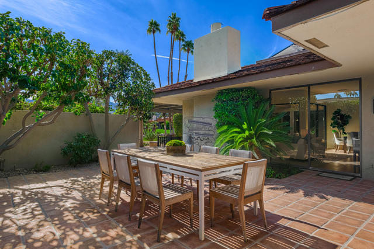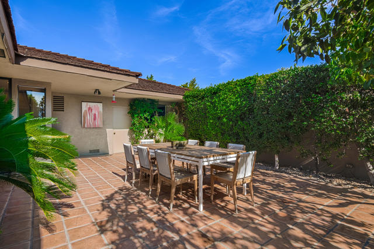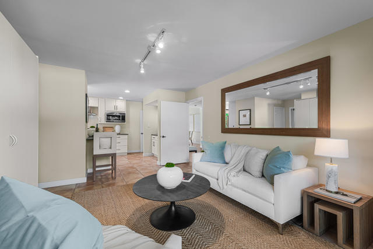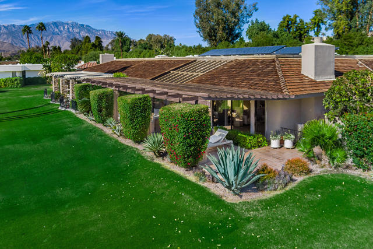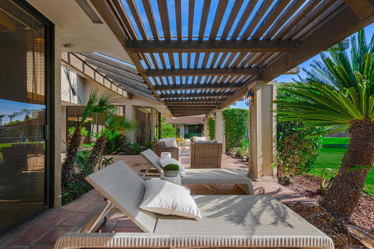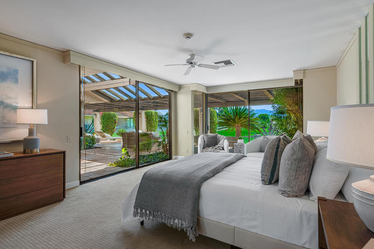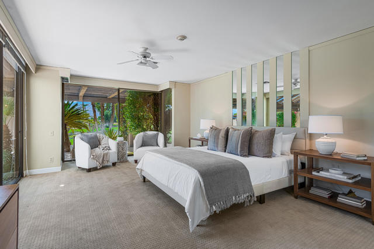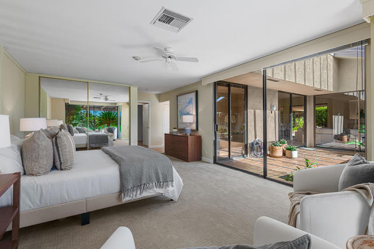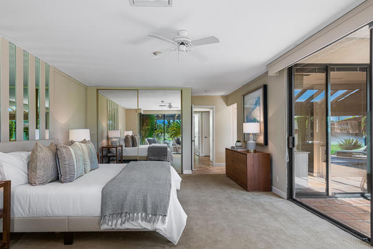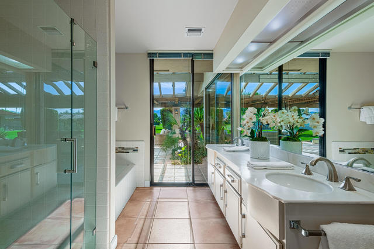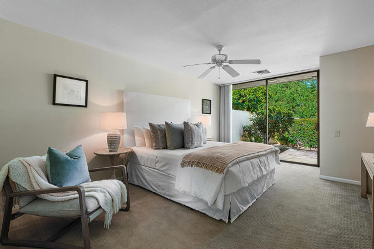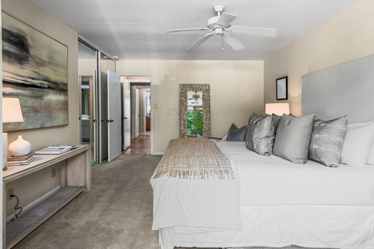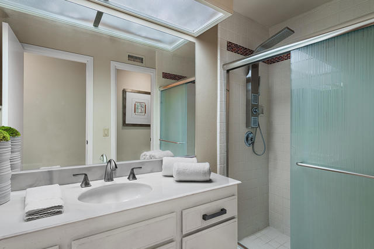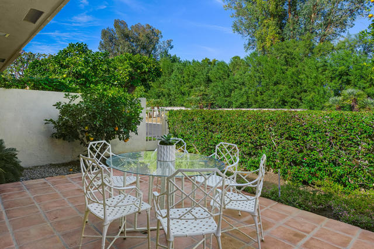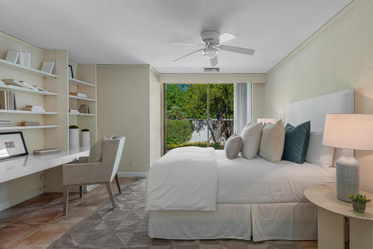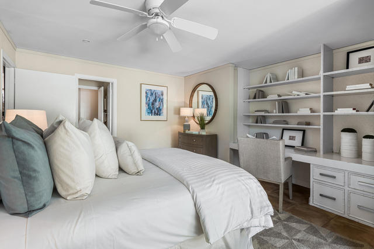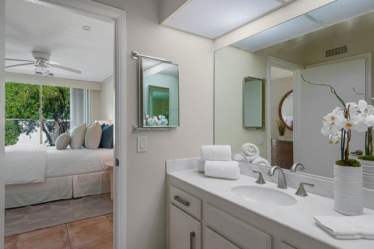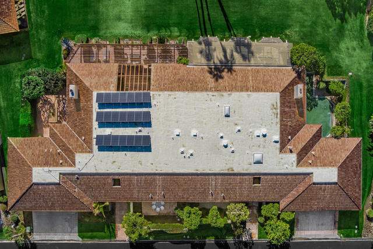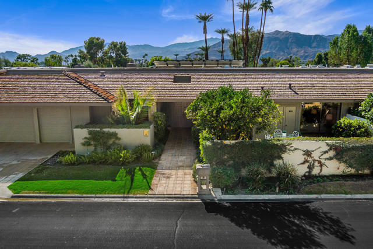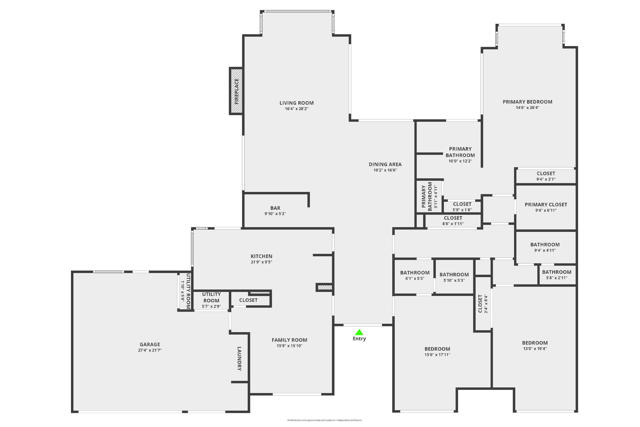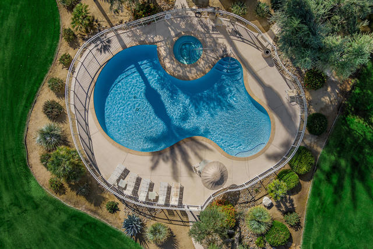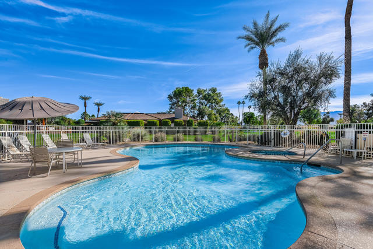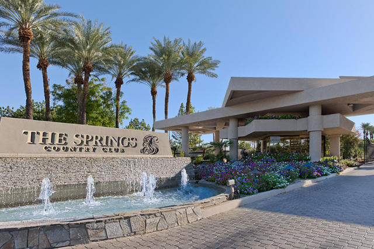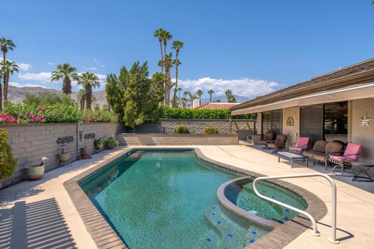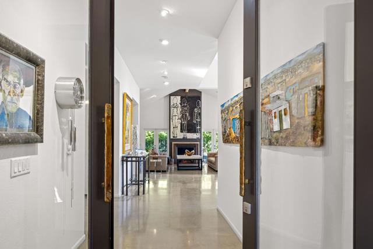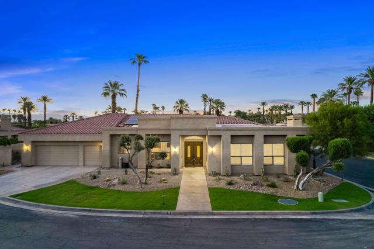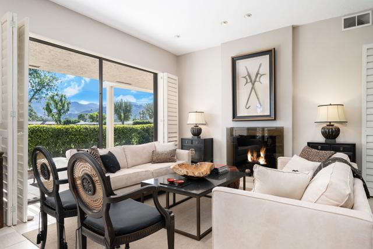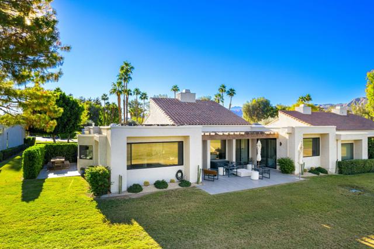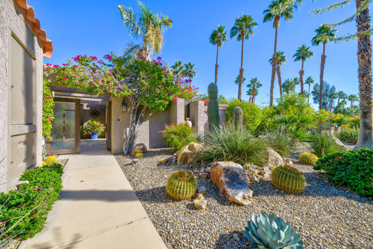11 Stanford Drive
Rancho Mirage, CA 92270
Sold
11 Stanford Drive
Rancho Mirage, CA 92270
Sold
This multi-faceted jewel inside the Springs has much to offer! Let's begin first by mentioning the exquisite curb appeal of this home, deep rich desert succulents and citrus plants embellish the exterior, this true pride of ownership home is still owned by the original owners. Experience the financial benefit of the recently added solar lease at only $147.07 a month. This Phase One Modified Olympic floorplan offers an open concept living/dining room combo, floor to ceiling windows throughout, lots of storage closets, outdoor access to a private patio from every room. The remodeled kitchen has updated stainless-steel LG appliances, plenty of new cabinets with gorgeous quartzite counters and an attached breakfast room. The master suite is enlarged and offers amazing views of the magnificent southwest mountains and an en-suite bathroom and two roomy guest bedrooms. The lush resort like patio is an entertainer's dream, encompassing 1500 sq. ft. of manicured outdoor space that wraps around with expansive open courtyard views and a conveniently located common area pool off in the distance. The guard gated community of The Springs Country Club features a private 18 Hole Golf Course, fitness center & tennis courts! Close to Palm Springs, and minutes to El Paseo and the River for dining and entertainment! This is a probate sale.
PROPERTY INFORMATION
| MLS # | 219087484DA | Lot Size | 4,792 Sq. Ft. |
| HOA Fees | $1,400/Monthly | Property Type | Single Family Residence |
| Price | $ 1,069,000
Price Per SqFt: $ 398 |
DOM | 968 Days |
| Address | 11 Stanford Drive | Type | Residential |
| City | Rancho Mirage | Sq.Ft. | 2,687 Sq. Ft. |
| Postal Code | 92270 | Garage | 3 |
| County | Riverside | Year Built | 1975 |
| Bed / Bath | 3 / 1.5 | Parking | 5 |
| Built In | 1975 | Status | Closed |
| Sold Date | 2023-04-21 |
INTERIOR FEATURES
| Has Laundry | Yes |
| Laundry Information | In Garage |
| Has Fireplace | Yes |
| Fireplace Information | Gas, Living Room |
| Has Appliances | Yes |
| Kitchen Appliances | Dishwasher, Gas Cooktop, Microwave, Gas Oven, Vented Exhaust Fan, Disposal |
| Kitchen Information | Quartz Counters |
| Kitchen Area | In Living Room |
| Has Heating | Yes |
| Heating Information | Central, Forced Air, Natural Gas |
| Room Information | Living Room, Walk-In Closet |
| Has Cooling | Yes |
| Cooling Information | Central Air |
| Flooring Information | Carpet, Tile |
| InteriorFeatures Information | Bar, Open Floorplan |
| DoorFeatures | Double Door Entry |
| Has Spa | No |
| SecuritySafety | 24 Hour Security, Gated Community |
| Bathroom Information | Linen Closet/Storage, Tile Counters, Soaking Tub, Shower |
EXTERIOR FEATURES
| FoundationDetails | Slab |
| Roof | Tile |
| Has Pool | No |
| Has Patio | Yes |
| Patio | Covered, Wrap Around, Concrete |
| Has Fence | Yes |
| Fencing | Stucco Wall, Wrought Iron |
| Has Sprinklers | Yes |
WALKSCORE
MAP
MORTGAGE CALCULATOR
- Principal & Interest:
- Property Tax: $1,140
- Home Insurance:$119
- HOA Fees:$1400
- Mortgage Insurance:
PRICE HISTORY
| Date | Event | Price |
| 11/18/2022 | Listed | $1,069,000 |

Topfind Realty
REALTOR®
(844)-333-8033
Questions? Contact today.
Interested in buying or selling a home similar to 11 Stanford Drive?
Rancho Mirage Similar Properties
Listing provided courtesy of Corinne Zajac, Bennion Deville Homes. Based on information from California Regional Multiple Listing Service, Inc. as of #Date#. This information is for your personal, non-commercial use and may not be used for any purpose other than to identify prospective properties you may be interested in purchasing. Display of MLS data is usually deemed reliable but is NOT guaranteed accurate by the MLS. Buyers are responsible for verifying the accuracy of all information and should investigate the data themselves or retain appropriate professionals. Information from sources other than the Listing Agent may have been included in the MLS data. Unless otherwise specified in writing, Broker/Agent has not and will not verify any information obtained from other sources. The Broker/Agent providing the information contained herein may or may not have been the Listing and/or Selling Agent.
