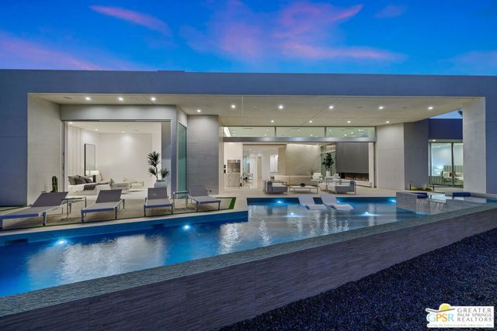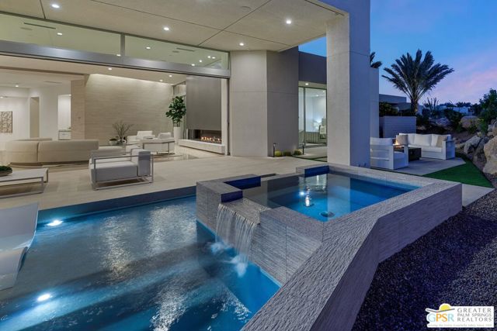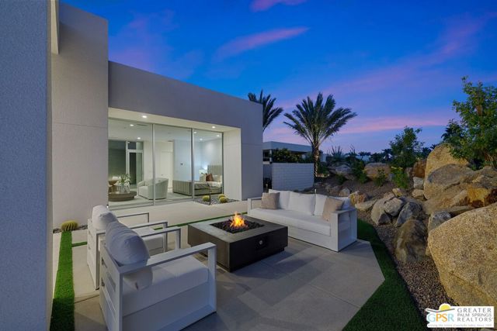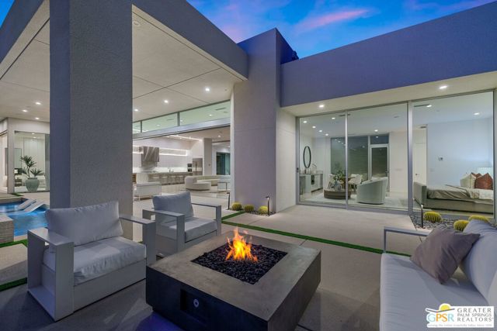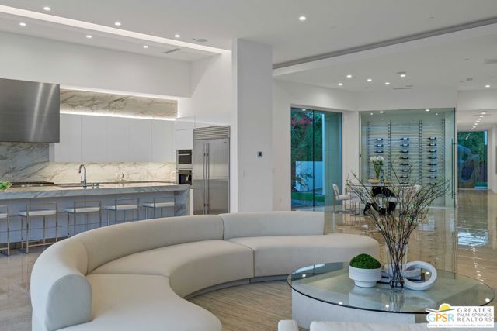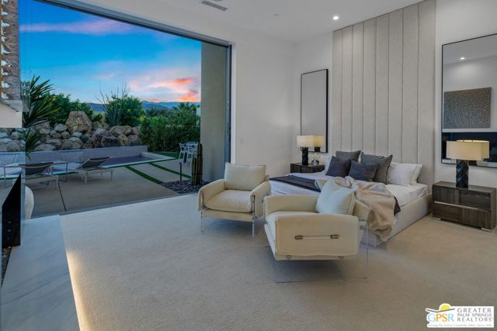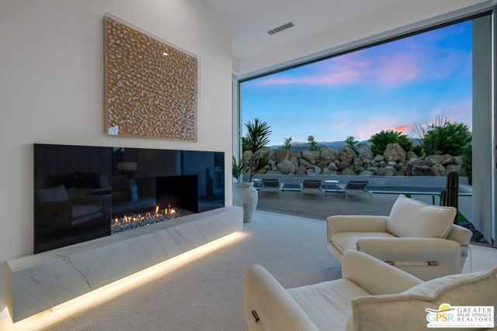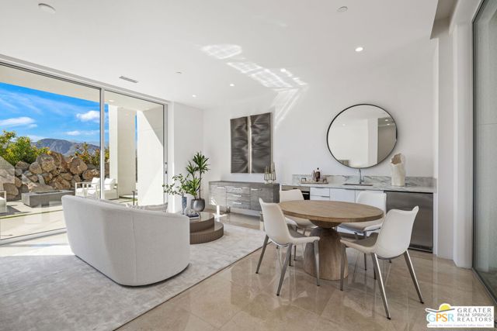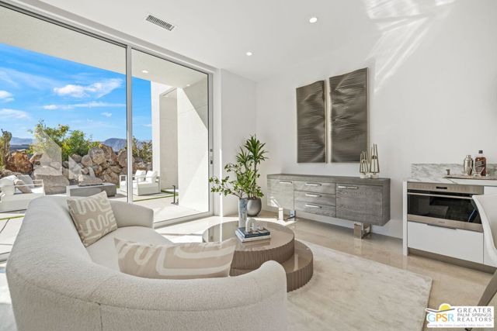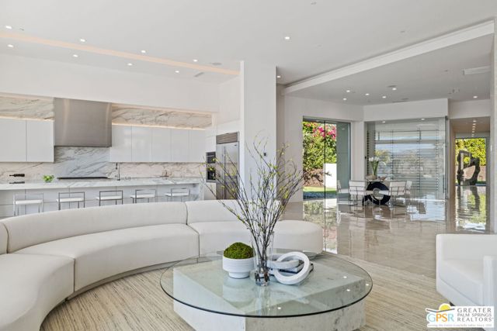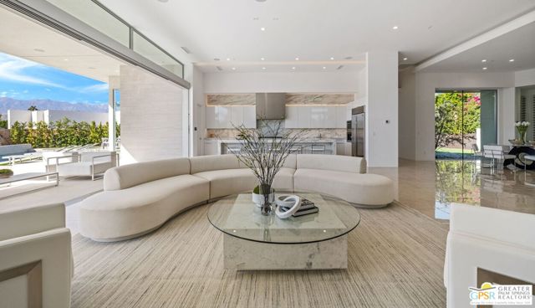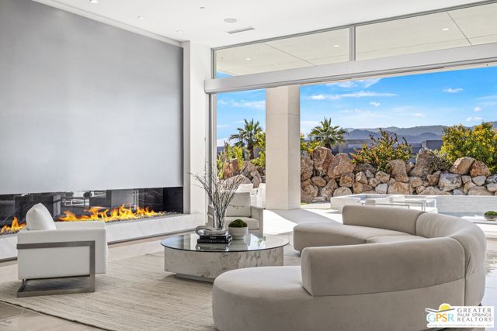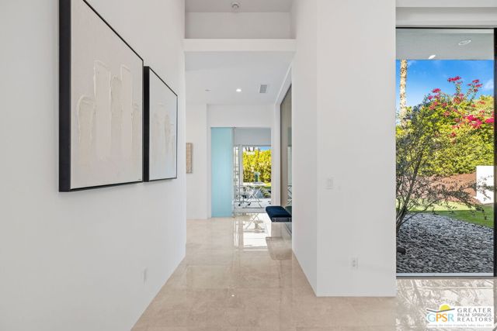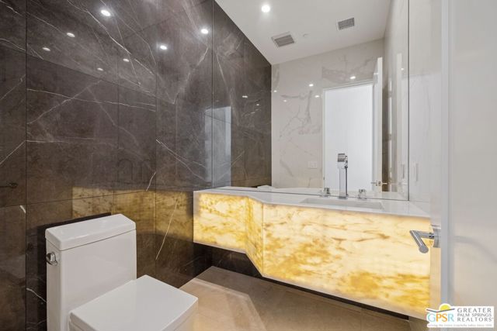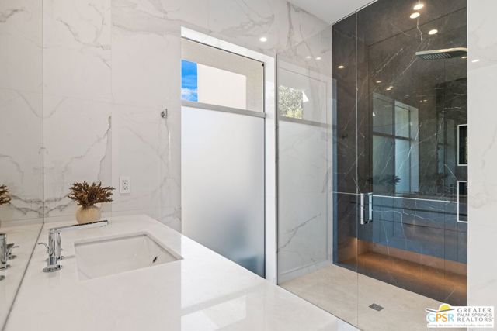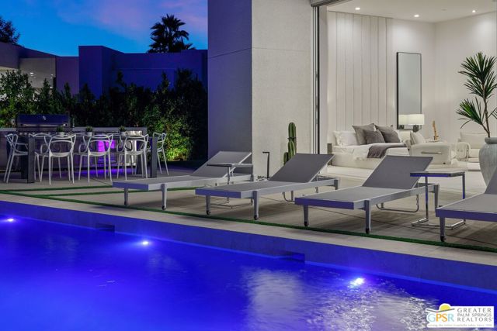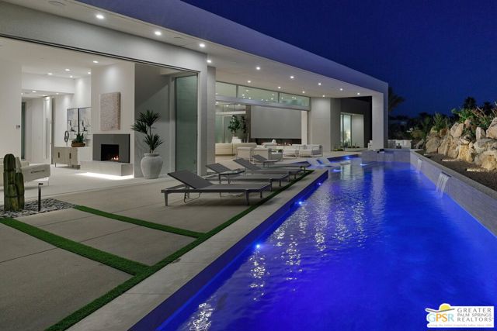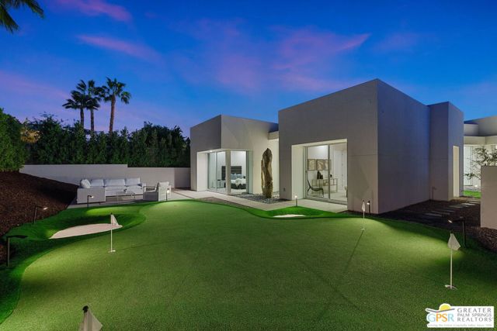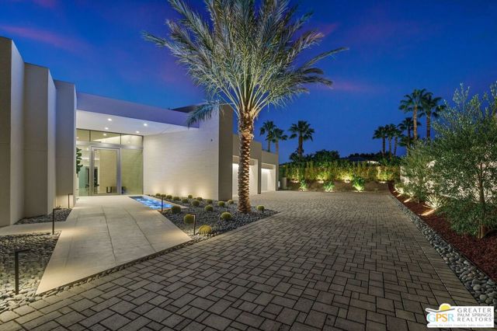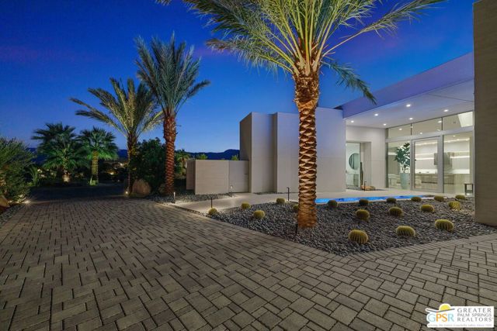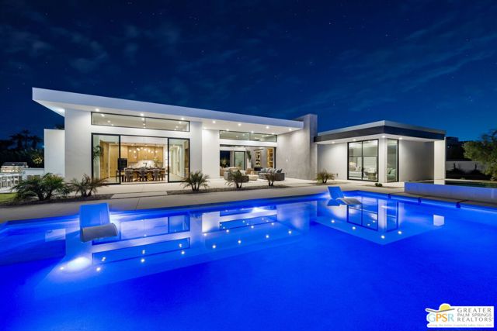11 Sterling Ridge Drive
Rancho Mirage, CA 92270
Sold
11 Sterling Ridge Drive
Rancho Mirage, CA 92270
Sold
Stunning new modern architectural estate on one of the last remaining lots in the exclusive Sterling Ridge gated enclave of 11 homes, just south of Mission Hills CC. The community features a distinctive boulder design throughout, creating maximum privacy for each homesite and framing spectacular mountain views. The formal entry features a reflecting pool and pivoting glass door. Upon entry, the incredible mountain views are the focal point of the great room with 13' ceilings and 35' glass motorized sliding doors that open and disappear into recessed pockets, creating seamless indoor-outdoor living. The back yard features a 50' lap pool with separate tanning shelf, raised spa with waterfall, fire pit, barbecue and putting green. This ideal floor plan also features a large dedicated primary wing on one end of the home, with attached office or study. Separated by the great room, at the opposite end are two guest suites and a third detached guest house. An elegant dining room features an adjacent glass-enclosed wine room. Luxury modern finishes include Italian polished porcelain floors throughout, kitchen with oversized waterfall island and Wolf/ Sub-Zero appliance package, oversized linear fireplace in the great room and fireplace in the primary suite. Grounds feature Desert Modern Xeriscape with privacy hedges, LED lighting, and fire pit. Over-sized 4-car garage.
PROPERTY INFORMATION
| MLS # | 23299953 | Lot Size | 22,902 Sq. Ft. |
| HOA Fees | $188/Monthly | Property Type | Single Family Residence |
| Price | $ 4,950,000
Price Per SqFt: $ 1,008 |
DOM | 618 Days |
| Address | 11 Sterling Ridge Drive | Type | Residential |
| City | Rancho Mirage | Sq.Ft. | 4,910 Sq. Ft. |
| Postal Code | 92270 | Garage | 4 |
| County | Riverside | Year Built | 2023 |
| Bed / Bath | 4 / 1.5 | Parking | 4 |
| Built In | 2023 | Status | Closed |
| Sold Date | 2024-05-15 |
INTERIOR FEATURES
| Has Laundry | Yes |
| Laundry Information | Washer Included, Dryer Included, Individual Room, Inside |
| Has Fireplace | Yes |
| Fireplace Information | Great Room, Fire Pit, Primary Retreat |
| Has Appliances | Yes |
| Kitchen Appliances | Barbecue, Dishwasher, Disposal, Microwave, Refrigerator, Gas Cooktop, Double Oven |
| Kitchen Information | Kitchen Island, Walk-In Pantry |
| Kitchen Area | Breakfast Counter / Bar, Dining Room |
| Has Heating | Yes |
| Heating Information | Central, Forced Air |
| Room Information | Dressing Area, Formal Entry, Great Room, Guest/Maid's Quarters, Primary Bathroom, Office, Walk-In Closet |
| Flooring Information | Carpet |
| InteriorFeatures Information | High Ceilings, Open Floorplan |
| DoorFeatures | Sliding Doors |
| Has Spa | Yes |
| SpaDescription | In Ground, Heated |
| WindowFeatures | Double Pane Windows |
| SecuritySafety | Carbon Monoxide Detector(s), Gated Community, Fire and Smoke Detection System, Fire Sprinkler System, Smoke Detector(s) |
| Bathroom Information | Vanity area, Shower in Tub |
EXTERIOR FEATURES
| FoundationDetails | Slab |
| Roof | Foam |
| Has Pool | Yes |
| Pool | In Ground, Private |
| Has Patio | Yes |
| Patio | Covered |
| Has Fence | Yes |
| Fencing | Block |
| Has Sprinklers | Yes |
WALKSCORE
MAP
MORTGAGE CALCULATOR
- Principal & Interest:
- Property Tax: $5,280
- Home Insurance:$119
- HOA Fees:$187.55
- Mortgage Insurance:
PRICE HISTORY
| Date | Event | Price |
| 11/05/2023 | Listed | $5,095,000 |

Topfind Realty
REALTOR®
(844)-333-8033
Questions? Contact today.
Interested in buying or selling a home similar to 11 Sterling Ridge Drive?
Rancho Mirage Similar Properties
Listing provided courtesy of P S Properties, Bennion Deville Homes. Based on information from California Regional Multiple Listing Service, Inc. as of #Date#. This information is for your personal, non-commercial use and may not be used for any purpose other than to identify prospective properties you may be interested in purchasing. Display of MLS data is usually deemed reliable but is NOT guaranteed accurate by the MLS. Buyers are responsible for verifying the accuracy of all information and should investigate the data themselves or retain appropriate professionals. Information from sources other than the Listing Agent may have been included in the MLS data. Unless otherwise specified in writing, Broker/Agent has not and will not verify any information obtained from other sources. The Broker/Agent providing the information contained herein may or may not have been the Listing and/or Selling Agent.
