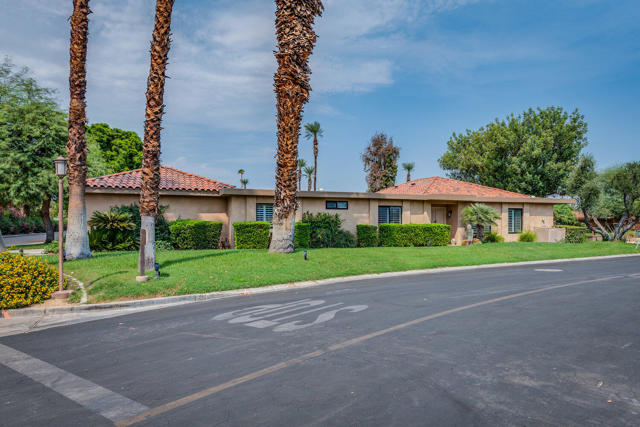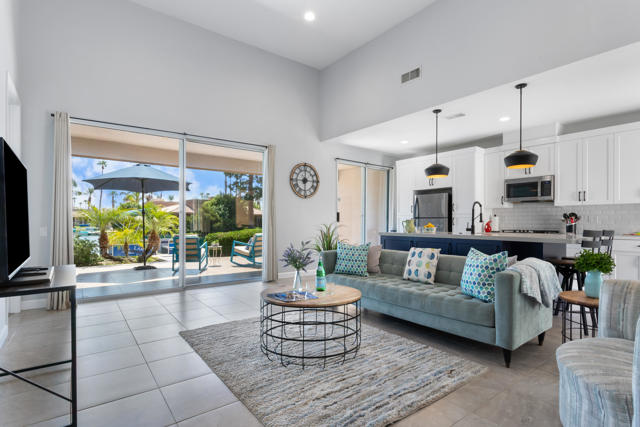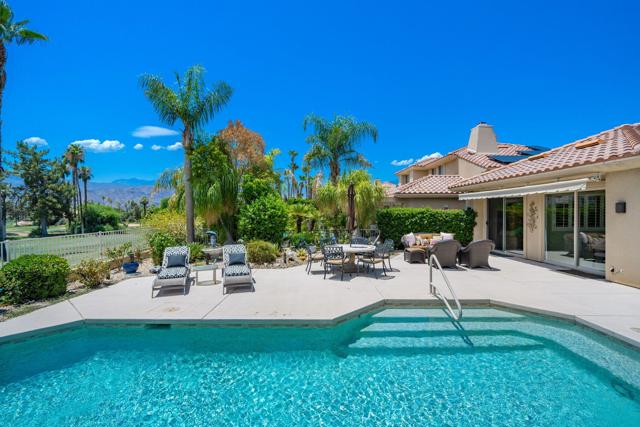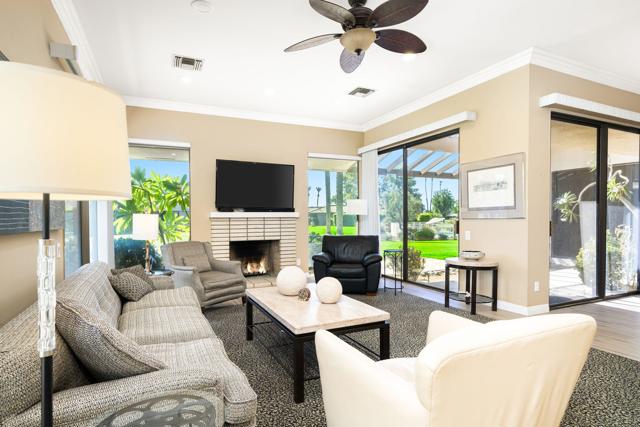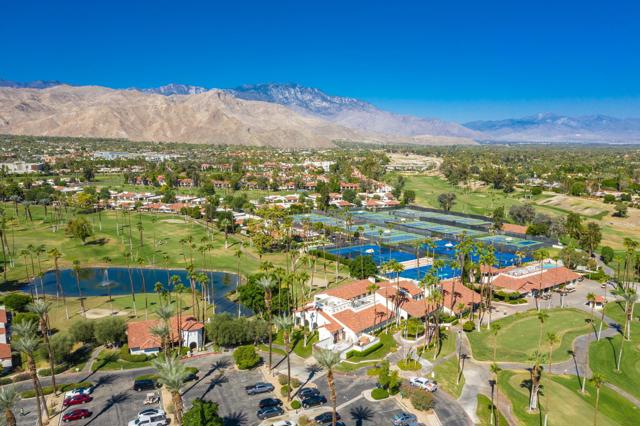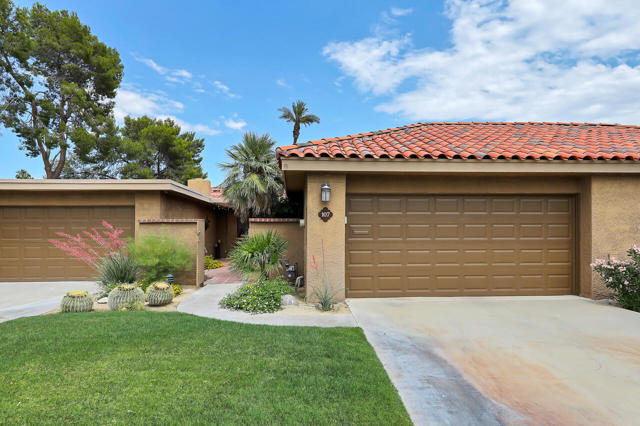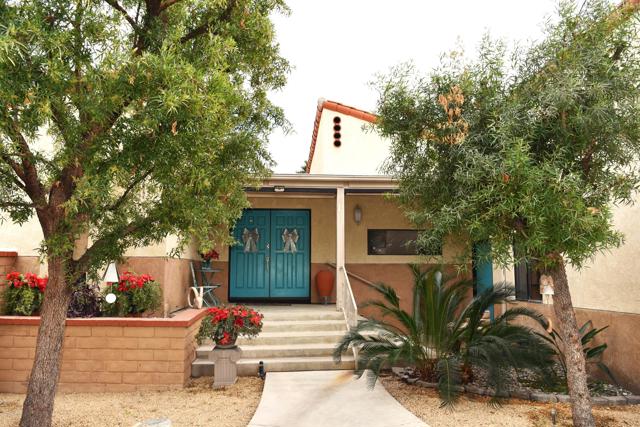115 Torremolinos Drive
Rancho Mirage, CA 92270
Stunning contemporary desert gem awaits you behind the gates of Rancho Las Palmas. Majestic mountain views, lush fairways and breathtaking sunsets are just a few you can check off your list. Immaculate and recently remodeled with everything you're looking for. Spacious and open with designer touches everywhere. Light and bright Chefs kitchen complimented with elegant choices of marble and quartz, custom cabinets with stainless steel appliances, beautiful new double pane energy star windows and sliders, stained white oak flooring and tile throughout, custom painting, chic wallpaper, wood shutters, California Closet custom closet/desk and built ins, professionally designed landscape and lighting with interlocking paver design driveway. To sprinkle this home even more, the garage is one of a kind. Exquisite custom cabinets, gorgeous epoxy flooring with a complete TESLA POWER wall! And complete SOLAR ownership! An Entertainers dream home or the perfect quiet desert escape. Look no further as all the boxes are checked on this exceptional property!
PROPERTY INFORMATION
| MLS # | 219119112DA | Lot Size | 1,488 Sq. Ft. |
| HOA Fees | $807/Monthly | Property Type | Condominium |
| Price | $ 739,000
Price Per SqFt: $ 456 |
DOM | 302 Days |
| Address | 115 Torremolinos Drive | Type | Residential |
| City | Rancho Mirage | Sq.Ft. | 1,621 Sq. Ft. |
| Postal Code | 92270 | Garage | 2 |
| County | Riverside | Year Built | 1977 |
| Bed / Bath | 3 / 2 | Parking | 2 |
| Built In | 1977 | Status | Active |
INTERIOR FEATURES
| Has Laundry | Yes |
| Laundry Information | Individual Room |
| Has Fireplace | No |
| Has Appliances | Yes |
| Kitchen Appliances | Dishwasher, Microwave, Ice Maker, Vented Exhaust Fan, Gas Range, Gas Oven, Gas Cooking, Gas Cooktop, Disposal, Water Heater |
| Kitchen Information | Remodeled Kitchen, Quartz Counters, Kitchen Island |
| Kitchen Area | Breakfast Counter / Bar, Dining Room |
| Has Heating | Yes |
| Heating Information | Forced Air, Natural Gas |
| Room Information | Atrium, Utility Room, Great Room, Entry, Den, Main Floor Bedroom |
| Has Cooling | Yes |
| Cooling Information | Central Air |
| Flooring Information | Tile, Wood |
| InteriorFeatures Information | High Ceilings |
| DoorFeatures | Double Door Entry, Sliding Doors |
| Has Spa | No |
| SpaDescription | Community, Heated, Gunite, In Ground |
| WindowFeatures | Double Pane Windows, Screens, Shutters |
| SecuritySafety | 24 Hour Security, Gated Community |
| Bathroom Information | Vanity area, Shower in Tub, Tile Counters, Shower, Linen Closet/Storage, Remodeled, Hollywood Bathroom (Jack&Jill) |
EXTERIOR FEATURES
| FoundationDetails | Slab |
| Has Pool | Yes |
| Pool | Gunite, Tile, In Ground, Community, Electric Heat |
| Has Patio | Yes |
| Patio | Brick |
| Has Fence | Yes |
| Fencing | Brick, Stucco Wall |
| Has Sprinklers | Yes |
WALKSCORE
MAP
MORTGAGE CALCULATOR
- Principal & Interest:
- Property Tax: $788
- Home Insurance:$119
- HOA Fees:$807
- Mortgage Insurance:
PRICE HISTORY
| Date | Event | Price |
| 10/30/2024 | Listed | $739,000 |

Topfind Realty
REALTOR®
(844)-333-8033
Questions? Contact today.
Use a Topfind agent and receive a cash rebate of up to $7,390
Rancho Mirage Similar Properties
Listing provided courtesy of Kelli Adams, Equity Union. Based on information from California Regional Multiple Listing Service, Inc. as of #Date#. This information is for your personal, non-commercial use and may not be used for any purpose other than to identify prospective properties you may be interested in purchasing. Display of MLS data is usually deemed reliable but is NOT guaranteed accurate by the MLS. Buyers are responsible for verifying the accuracy of all information and should investigate the data themselves or retain appropriate professionals. Information from sources other than the Listing Agent may have been included in the MLS data. Unless otherwise specified in writing, Broker/Agent has not and will not verify any information obtained from other sources. The Broker/Agent providing the information contained herein may or may not have been the Listing and/or Selling Agent.
















































