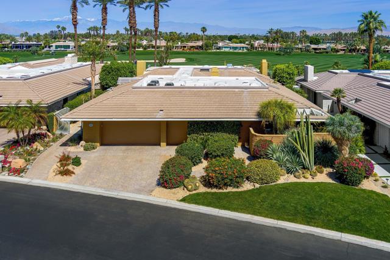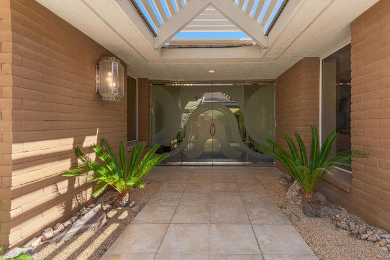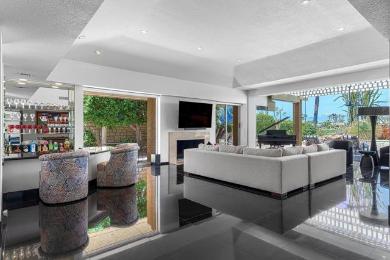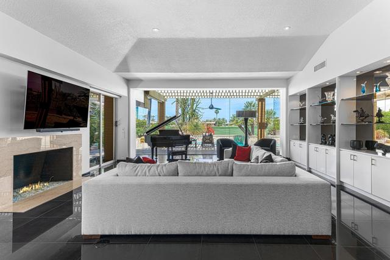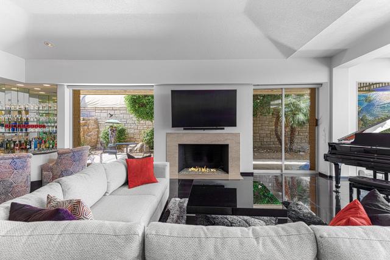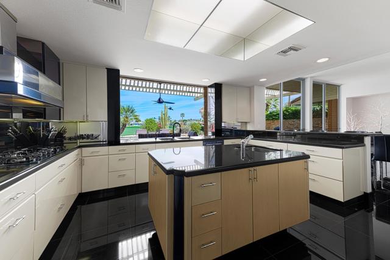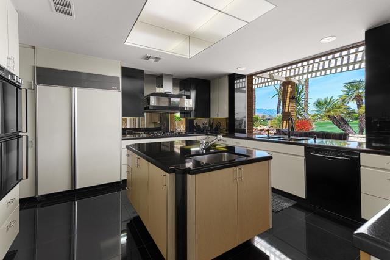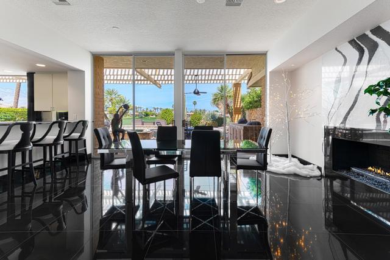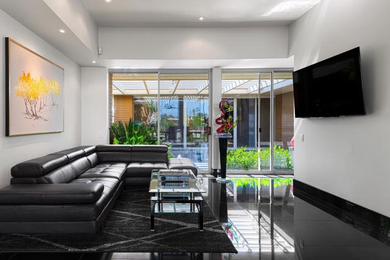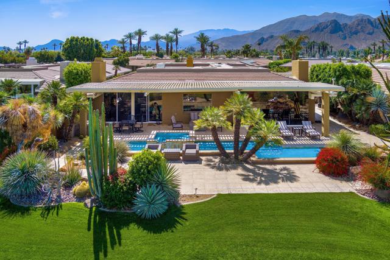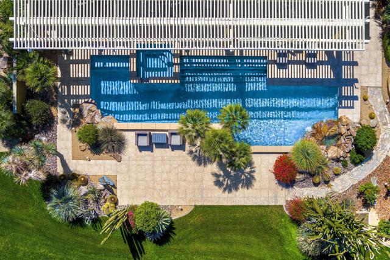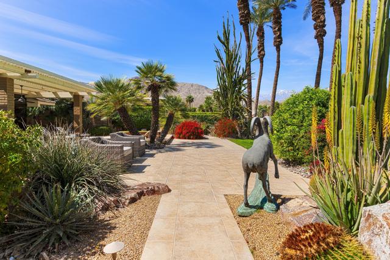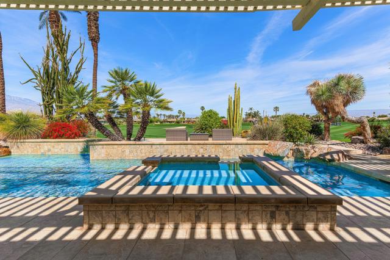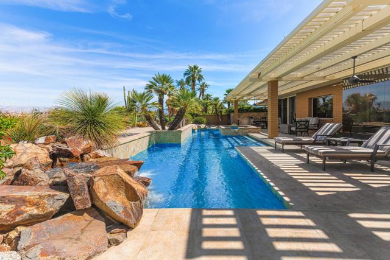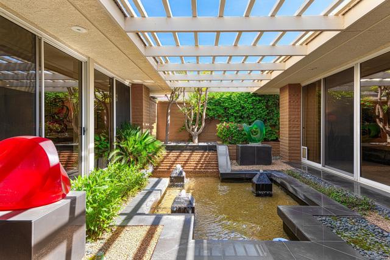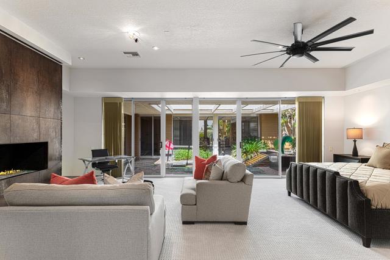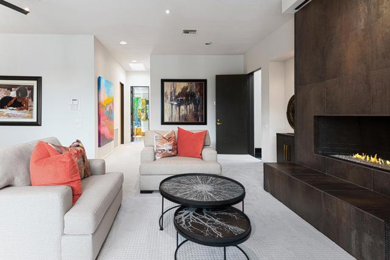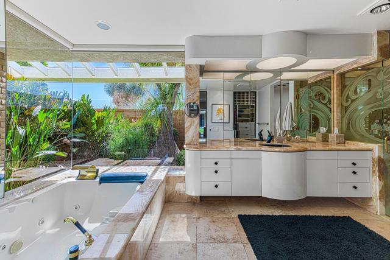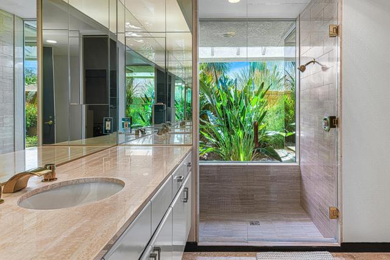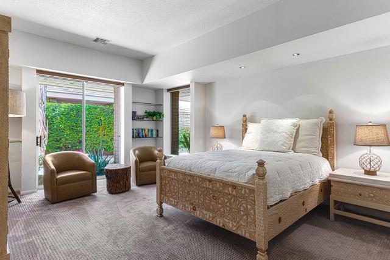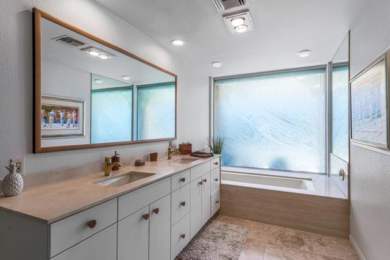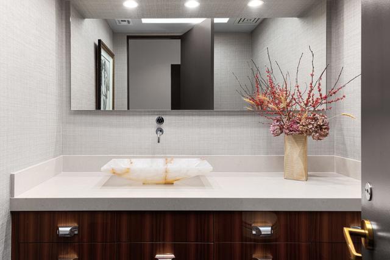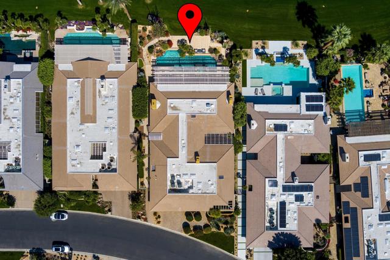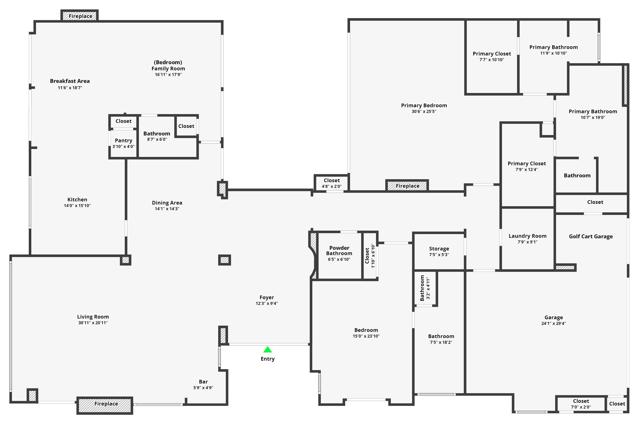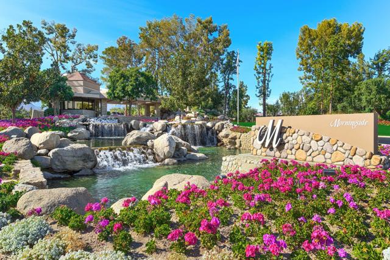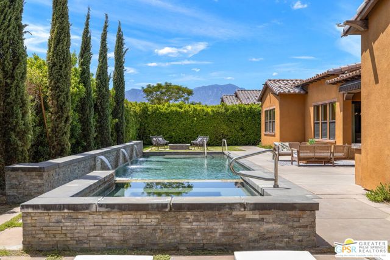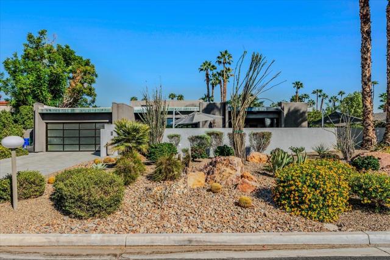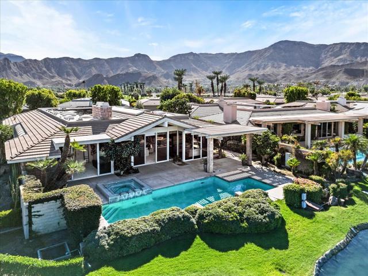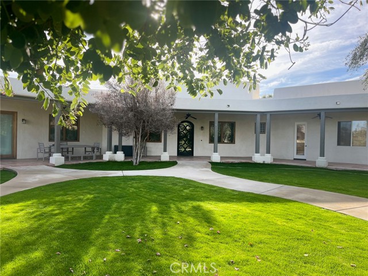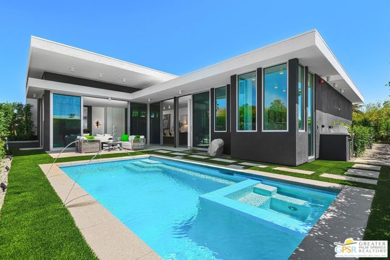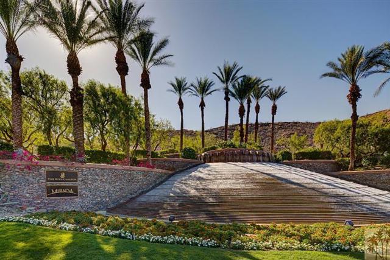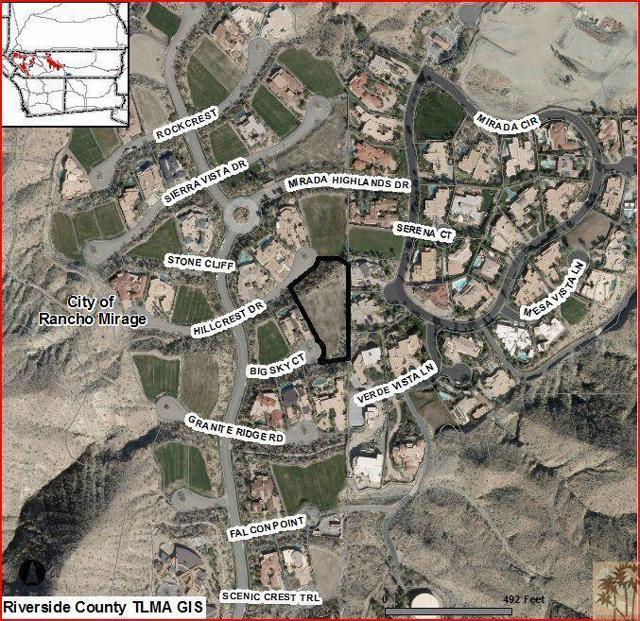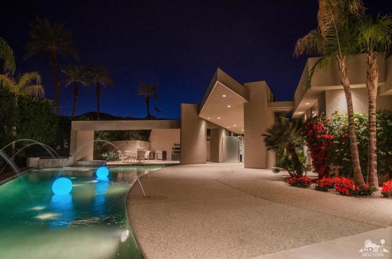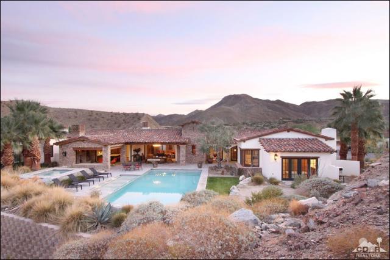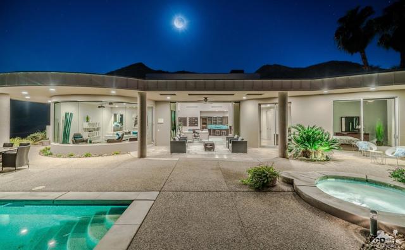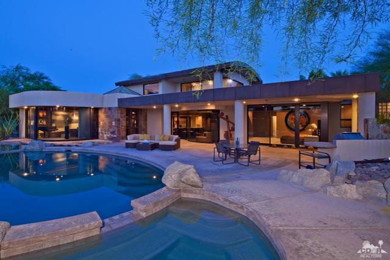12 Churchill Lane
Rancho Mirage, CA 92270
Sold
12 Churchill Lane
Rancho Mirage, CA 92270
Sold
Breathtaking vistas, expansive spaces, self-indulgent luxury on Morningside's coveted Churchill Lane. Step inside the private, gated entry to a world of complete opulence. Every detail has been custom designed and selected to convey total extravagance. If you're looking for an absolutely one-of-a-kind residence in a spectacular setting, this one may be the one for you.Custom-built walls of floor to ceiling glass bring the outside in. Sumptuous finishes and hand-elected materials elevate the interior to an urbane, penthouse vibe. The desirable, and rare Gleneagles floorplan is infinitely livable while providing multiple spaces for lavish entertaining.And the view! Double fairways afford an endless portrait of rolling green lawns. The northwestern exposure ensures you are cool in summer and bright in winter. The sprawling pool, spa and multiple patios guarantee hours of relaxation and recreation in a resort-style setting. Three fireplaces, step down bar and an interior atrium with soothing fountain enhance the luxury ambience. Dual baths and walk-in closets enhance the master suite. An extra-large guest suite is a delight for family and friends. The third bedroom has been transformed into a den with existing structural elements in place to convert back should you wish.This is unquestionably a rare opportunity to acquire a singular property in an exceptional setting at one of the
PROPERTY INFORMATION
| MLS # | 219109336DA | Lot Size | 8,712 Sq. Ft. |
| HOA Fees | $1,450/Monthly | Property Type | Single Family Residence |
| Price | $ 1,995,000
Price Per SqFt: $ 458 |
DOM | 531 Days |
| Address | 12 Churchill Lane | Type | Residential |
| City | Rancho Mirage | Sq.Ft. | 4,355 Sq. Ft. |
| Postal Code | 92270 | Garage | 2 |
| County | Riverside | Year Built | 1988 |
| Bed / Bath | 3 / 2.5 | Parking | 4 |
| Built In | 1988 | Status | Closed |
| Sold Date | 2024-05-29 |
INTERIOR FEATURES
| Has Fireplace | Yes |
| Fireplace Information | Gas, Living Room, Primary Bedroom |
| Has Appliances | Yes |
| Kitchen Appliances | Gas Cooktop, Microwave, Gas Oven, Vented Exhaust Fan, Refrigerator, Disposal, Dishwasher, Range Hood |
| Kitchen Information | Granite Counters |
| Kitchen Area | Breakfast Nook, Dining Room |
| Has Heating | Yes |
| Heating Information | Central |
| Room Information | Atrium, Walk-In Pantry, Living Room, Formal Entry, Primary Suite, Walk-In Closet |
| Has Cooling | Yes |
| Cooling Information | Central Air |
| Flooring Information | Carpet, Tile |
| DoorFeatures | Double Door Entry |
| Has Spa | No |
| SpaDescription | Private, In Ground |
| WindowFeatures | Skylight(s) |
| SecuritySafety | 24 Hour Security, Gated Community, Automatic Gate |
| Bathroom Information | Tile Counters, Jetted Tub, Soaking Tub, Shower |
EXTERIOR FEATURES
| FoundationDetails | Slab |
| Has Pool | Yes |
| Pool | In Ground, Private |
| Has Sprinklers | Yes |
WALKSCORE
MAP
MORTGAGE CALCULATOR
- Principal & Interest:
- Property Tax: $2,128
- Home Insurance:$119
- HOA Fees:$1450
- Mortgage Insurance:
PRICE HISTORY
| Date | Event | Price |
| 03/31/2024 | Listed | $1,995,000 |

Topfind Realty
REALTOR®
(844)-333-8033
Questions? Contact today.
Interested in buying or selling a home similar to 12 Churchill Lane?
Rancho Mirage Similar Properties
Listing provided courtesy of Corinne Zajac, Equity Union. Based on information from California Regional Multiple Listing Service, Inc. as of #Date#. This information is for your personal, non-commercial use and may not be used for any purpose other than to identify prospective properties you may be interested in purchasing. Display of MLS data is usually deemed reliable but is NOT guaranteed accurate by the MLS. Buyers are responsible for verifying the accuracy of all information and should investigate the data themselves or retain appropriate professionals. Information from sources other than the Listing Agent may have been included in the MLS data. Unless otherwise specified in writing, Broker/Agent has not and will not verify any information obtained from other sources. The Broker/Agent providing the information contained herein may or may not have been the Listing and/or Selling Agent.

