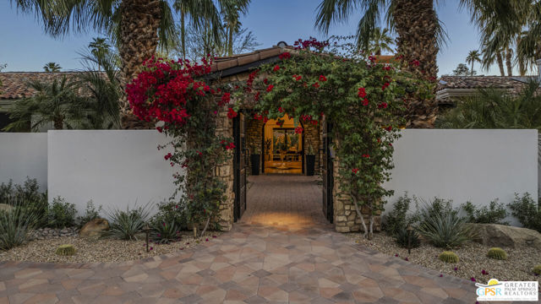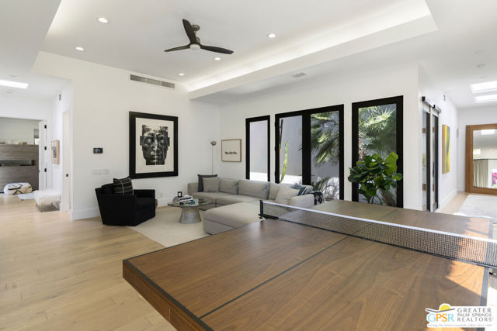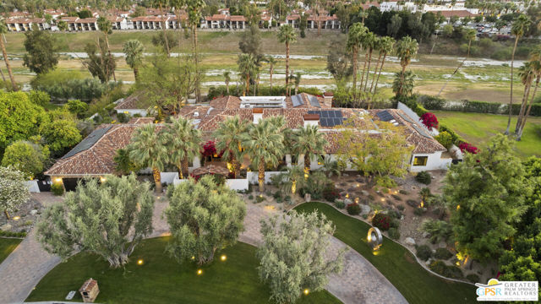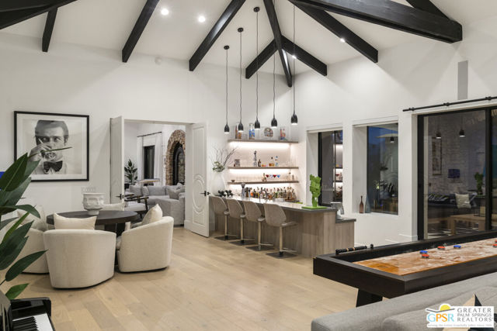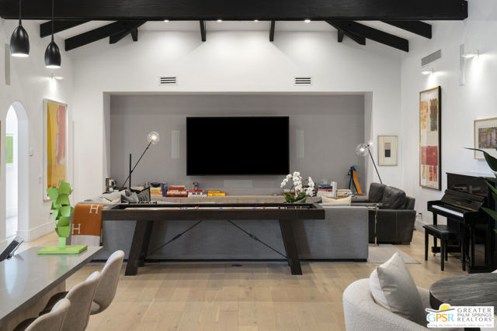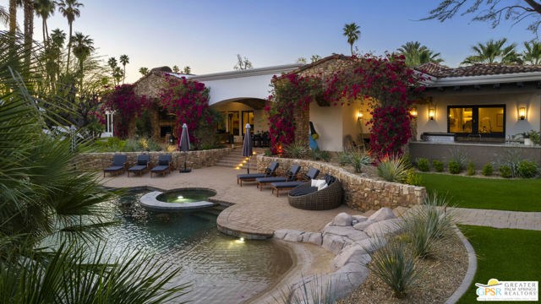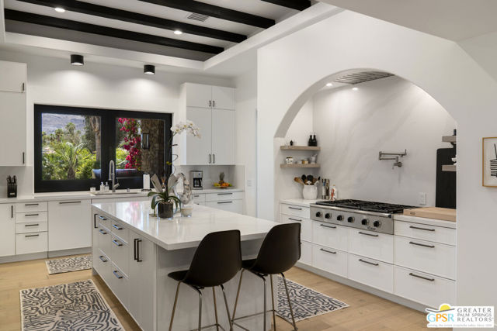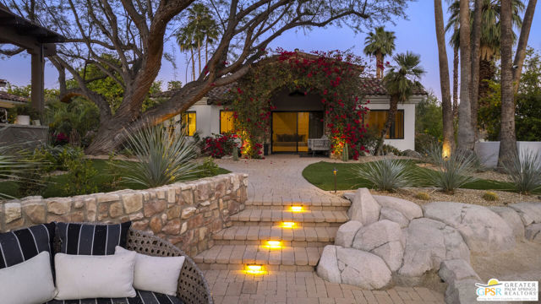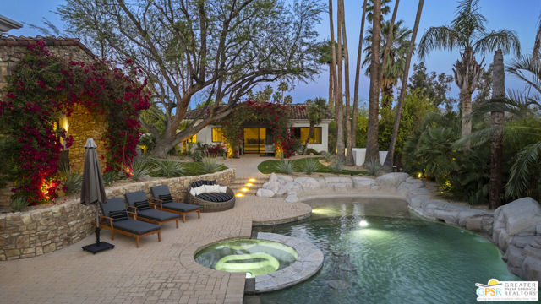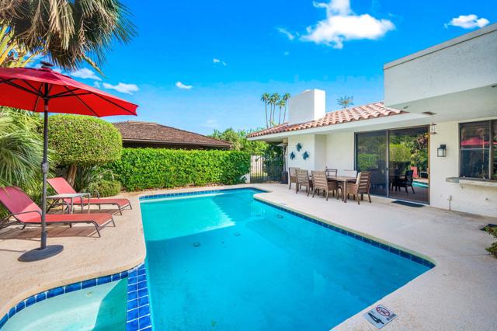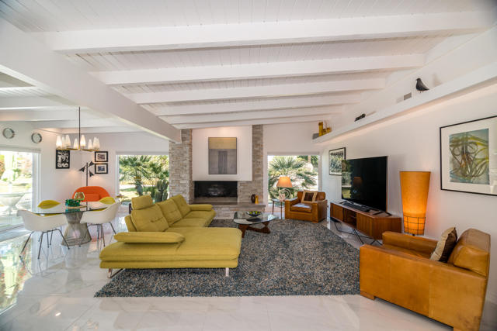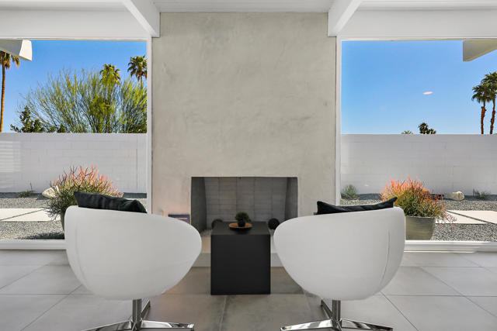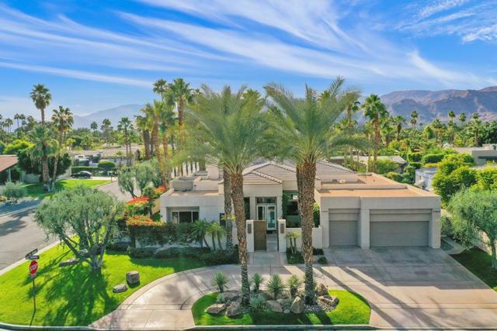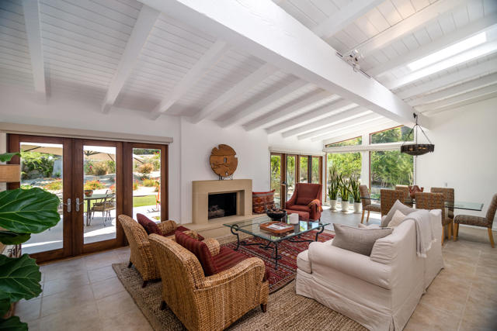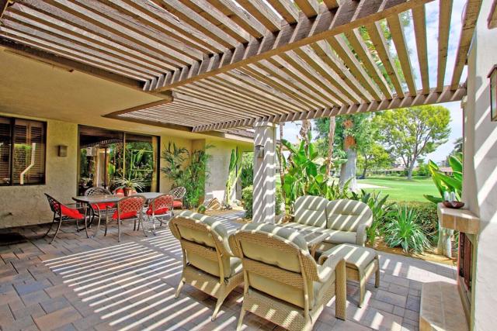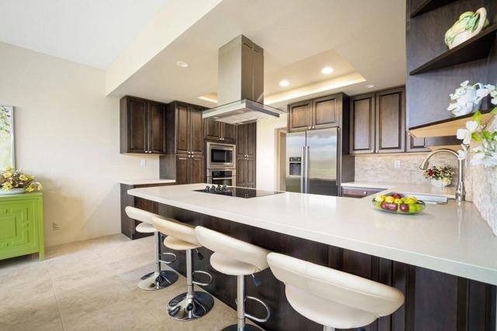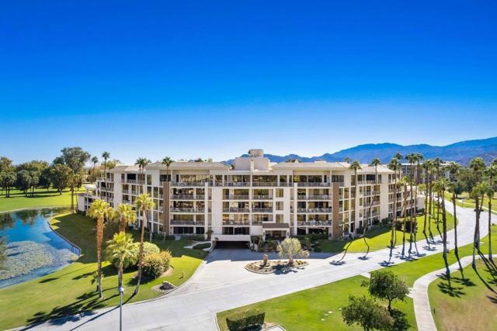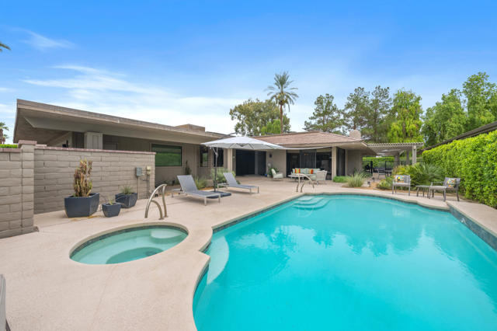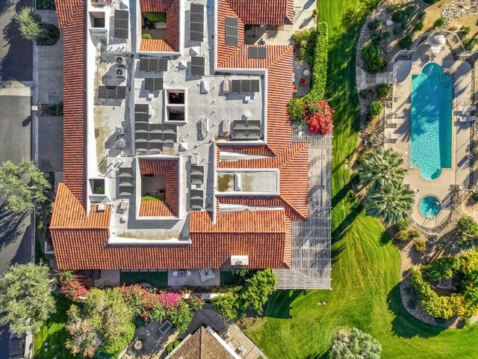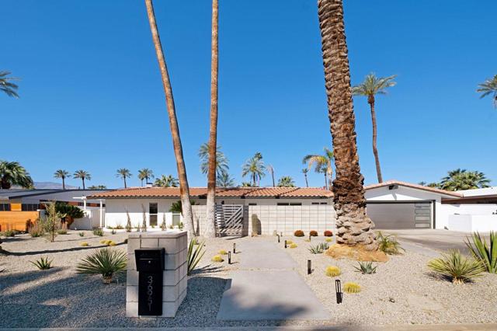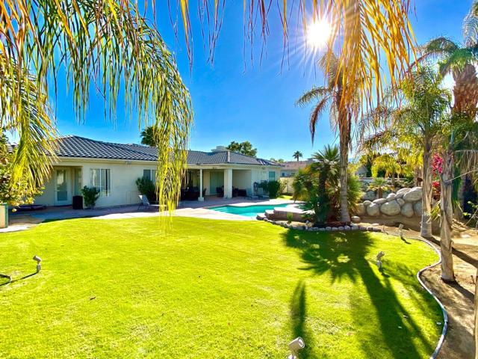12 Clancy Lane
Rancho Mirage, CA 92270
$37,500
Price
Price
5
Bed
Bed
4
Bath
Bath
6,495 Sq. Ft.
$6 / Sq. Ft.
$6 / Sq. Ft.
Sold
12 Clancy Lane
Rancho Mirage, CA 92270
Sold
$37,500
Price
Price
5
Bed
Bed
4
Bath
Bath
6,495
Sq. Ft.
Sq. Ft.
Experience luxurious desert living as you have always imagined at this exceptionally remodeled and upgraded custom estate in Rancho Mirage. Located behind the gates of Clancy Lane South, the expansive single-story Modern Ranch home reveals 5 ensuite bedrooms and 5.5 baths in approx. 6,450 s.f. Grounds rival nearby resorts and include a detached guest house, circular driveway, gated entry courtyard, a putting green, and southern views over the Rancho Las Palmas golf course. Grounds, which extend about 38,768 s.f., continue to impress with an outdoor kitchen, fireplace, and a tropical beach-style pool. Powered by a Renova solar system, the sophisticated yet welcoming design is distinguished by a great room with bar and double-sided fireplace, a bonus room, game room, large family room with office nook, 700-bottle wine room and a light and open atrium. Vaulted open-beam ceilings, French white oak flooring, motorized blinds, high-end porcelain tile, Emtech hardware, newer wiring and drywall, Restoration Hardware bath fixtures, and an attached two-car garage with fresh epoxy floor, AC and a Tesla charger are also featured. A modern chef's kitchen shines with quartz countertops, an island, breakfast room, pantry, a built-in coffee station with Wolf cappuccino maker, and top-tier Sub-Zero, KitchenAid, Dacor and Z-line appliances. Behind the scenes, six air-conditioning zones, a Culligan water-filtration system, and a security system with cameras.
PROPERTY INFORMATION
| MLS # | 24402075 | Lot Size | 38,768 Sq. Ft. |
| HOA Fees | $0/Monthly | Property Type | Single Family Residence |
| Price | $ 37,500
Price Per SqFt: $ 6 |
DOM | 328 Days |
| Address | 12 Clancy Lane | Type | Residential Lease |
| City | Rancho Mirage | Sq.Ft. | 6,495 Sq. Ft. |
| Postal Code | 92270 | Garage | 2 |
| County | Riverside | Year Built | 1979 |
| Bed / Bath | 5 / 4 | Parking | 1 |
| Built In | 1979 | Status | Closed |
| Rented Date | 2024-07-09 |
INTERIOR FEATURES
| Has Laundry | Yes |
| Laundry Information | Washer Included, Dryer Included, Stackable, Inside, Individual Room |
| Has Fireplace | Yes |
| Fireplace Information | Den, Primary Bedroom, Gas |
| Has Appliances | Yes |
| Kitchen Appliances | Barbecue, Dishwasher, Disposal, Microwave, Refrigerator, Vented Exhaust Fan, Water Purifier, Oven, Gas Cooktop |
| Kitchen Information | Kitchenette, Kitchen Island, Remodeled Kitchen |
| Kitchen Area | Dining Room |
| Has Heating | Yes |
| Heating Information | Central, Forced Air, Fireplace(s) |
| Room Information | Great Room, Guest/Maid's Quarters, Living Room, Den, Primary Bathroom |
| Has Cooling | Yes |
| Cooling Information | Central Air |
| Flooring Information | Wood |
| InteriorFeatures Information | Ceiling Fan(s), Bar, Beamed Ceilings, Cathedral Ceiling(s), Furnished, High Ceilings, Storage, Wet Bar |
| EntryLocation | Foyer |
| Has Spa | Yes |
| SpaDescription | Heated, In Ground, Private |
| WindowFeatures | Drapes, Skylight(s), Tinted Windows |
| SecuritySafety | Gated Community, Carbon Monoxide Detector(s), Card/Code Access, Fire and Smoke Detection System |
| Bathroom Information | Remodeled |
EXTERIOR FEATURES
| Has Pool | Yes |
| Pool | In Ground, Heated, Fenced, Waterfall, Private |
| Has Patio | Yes |
| Patio | Covered, Front Porch, Rear Porch, See Remarks |
WALKSCORE
MAP
PRICE HISTORY
| Date | Event | Price |
| 06/09/2024 | Listed | $37,500 |

Topfind Realty
REALTOR®
(844)-333-8033
Questions? Contact today.
Interested in buying or selling a home similar to 12 Clancy Lane?
Rancho Mirage Similar Properties
Listing provided courtesy of Kevin Stone, eXp Realty of California, Inc.. Based on information from California Regional Multiple Listing Service, Inc. as of #Date#. This information is for your personal, non-commercial use and may not be used for any purpose other than to identify prospective properties you may be interested in purchasing. Display of MLS data is usually deemed reliable but is NOT guaranteed accurate by the MLS. Buyers are responsible for verifying the accuracy of all information and should investigate the data themselves or retain appropriate professionals. Information from sources other than the Listing Agent may have been included in the MLS data. Unless otherwise specified in writing, Broker/Agent has not and will not verify any information obtained from other sources. The Broker/Agent providing the information contained herein may or may not have been the Listing and/or Selling Agent.
