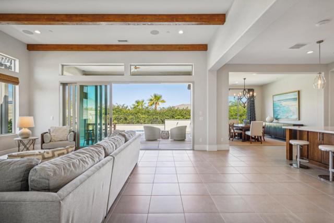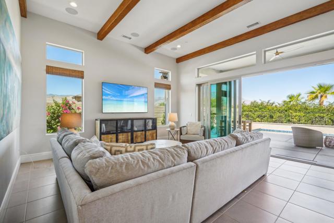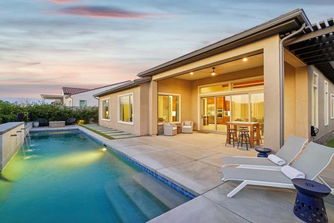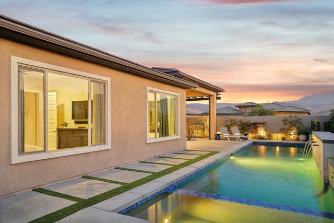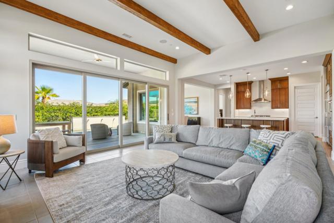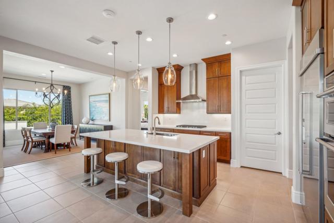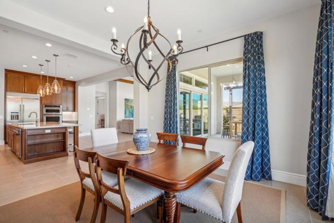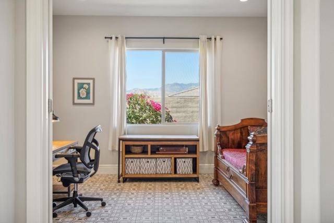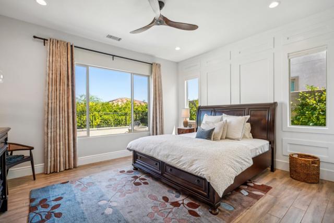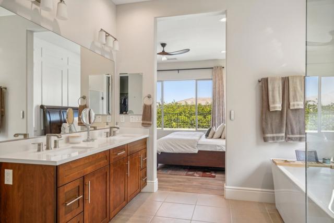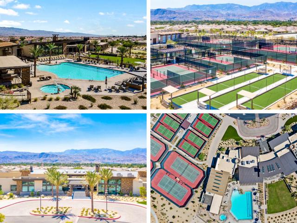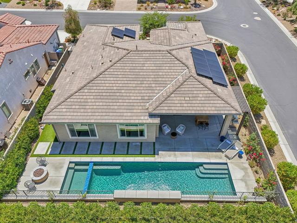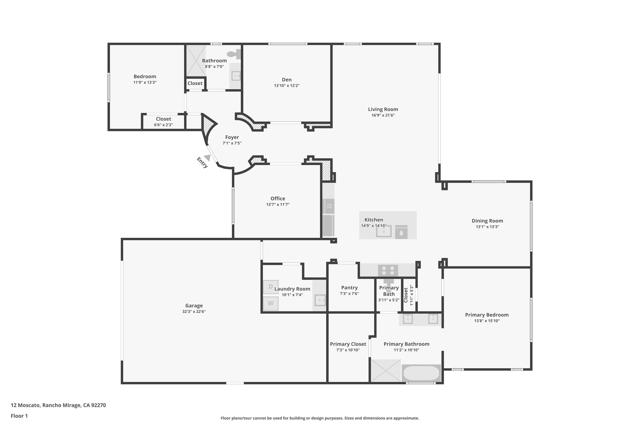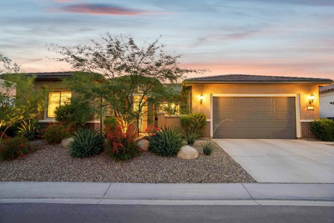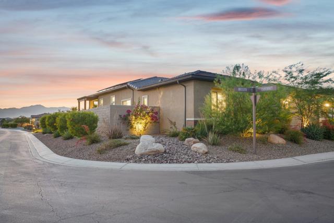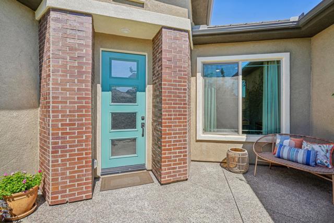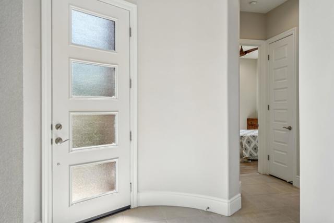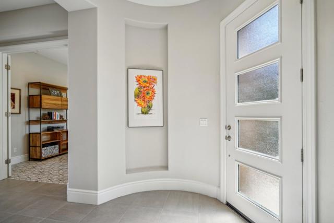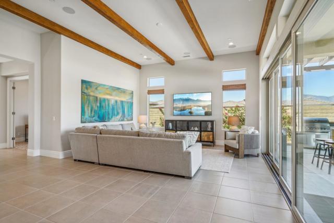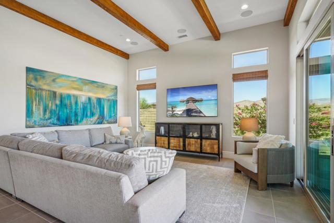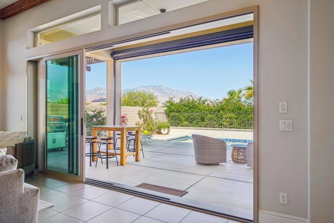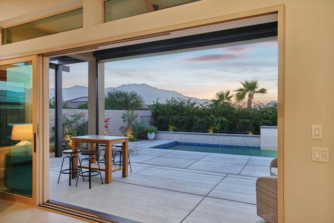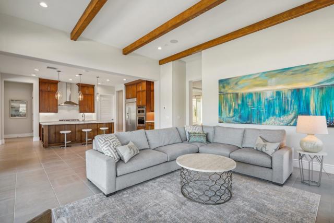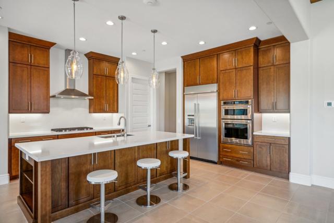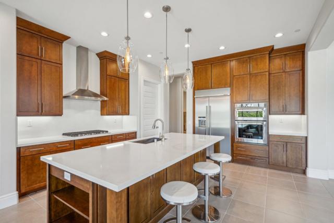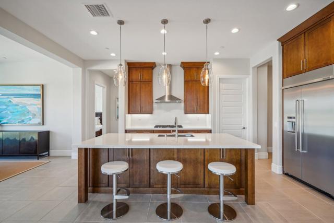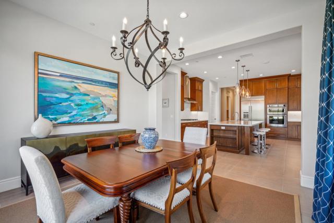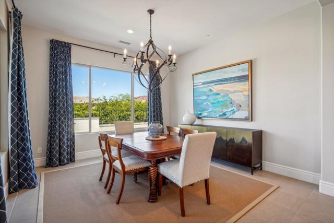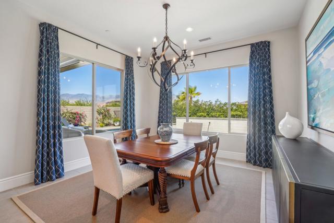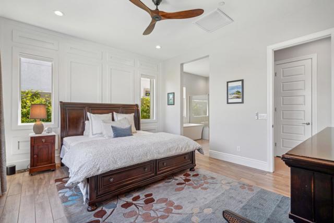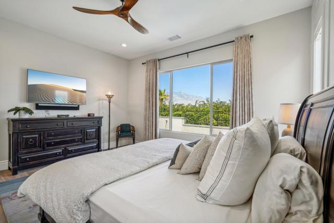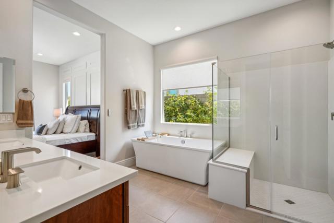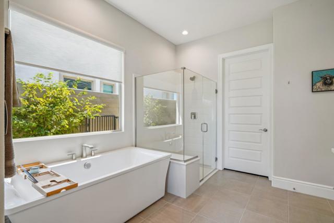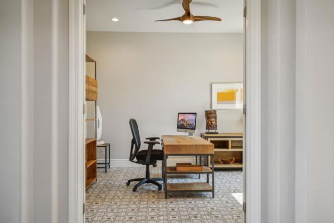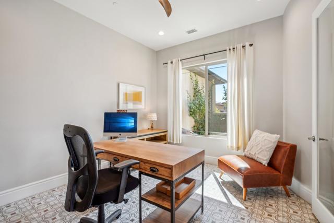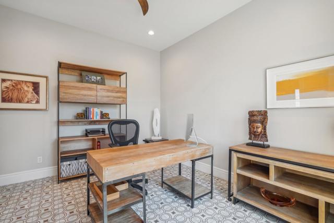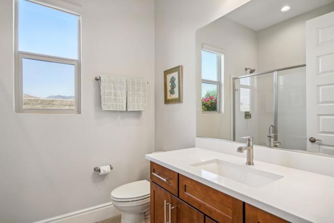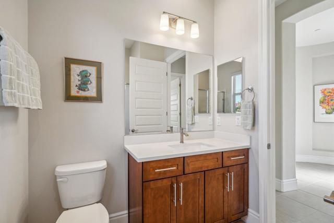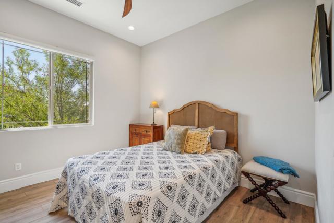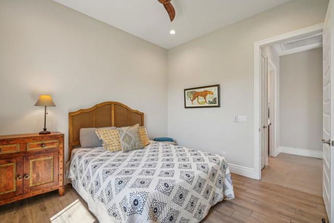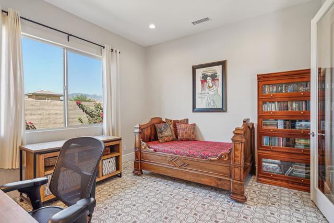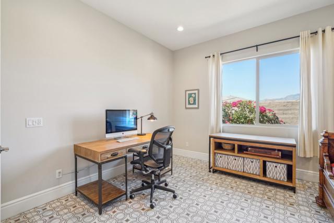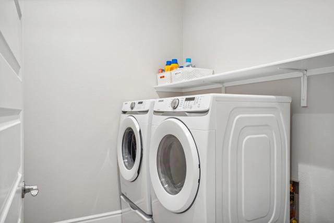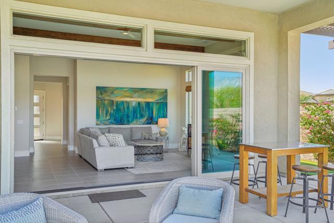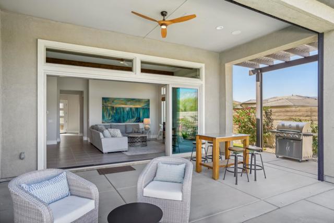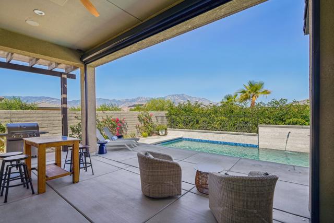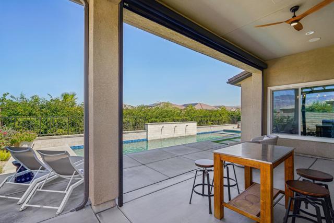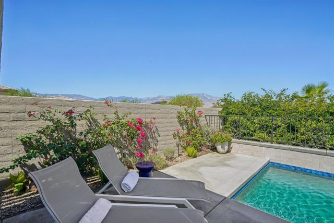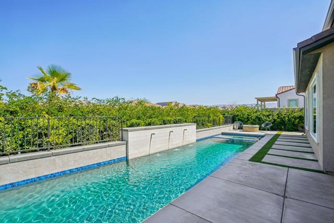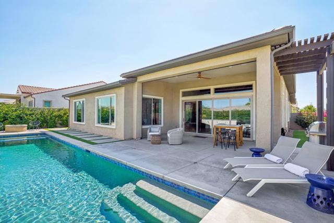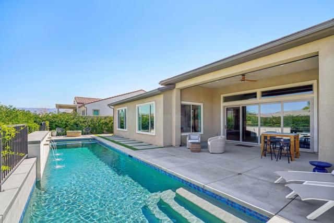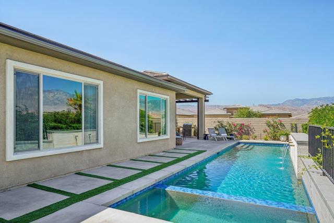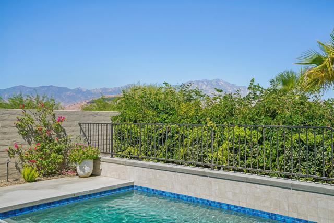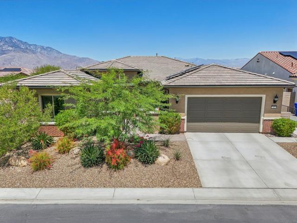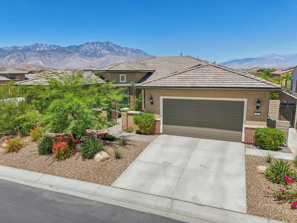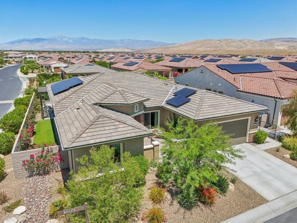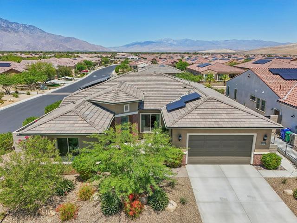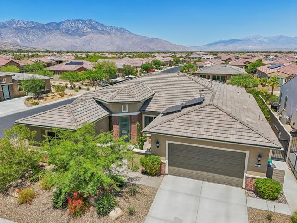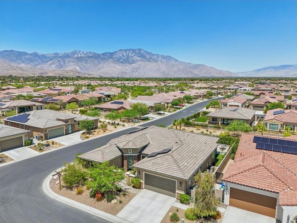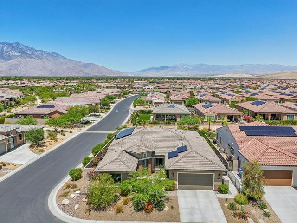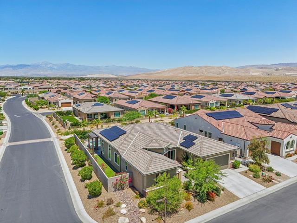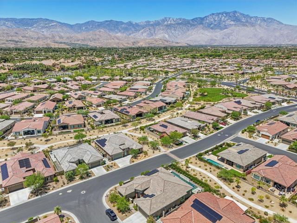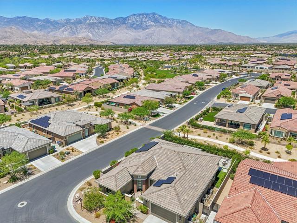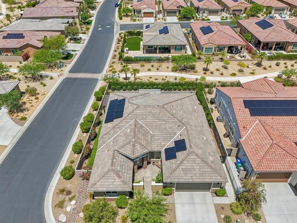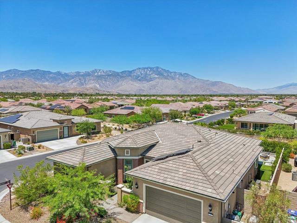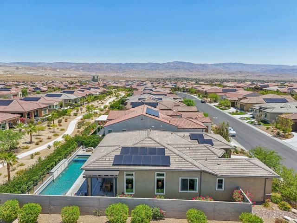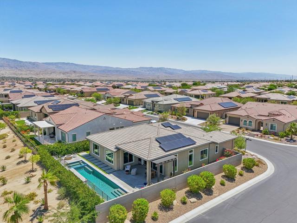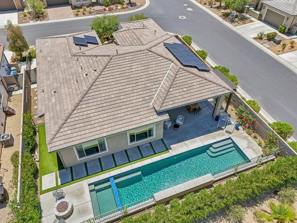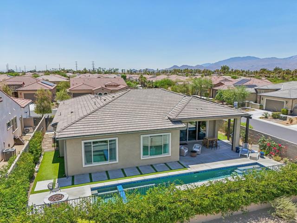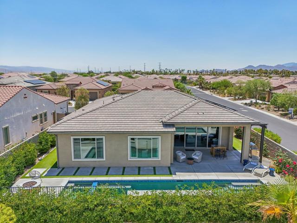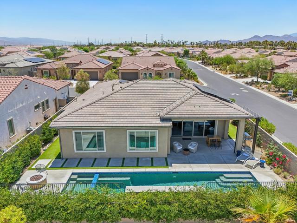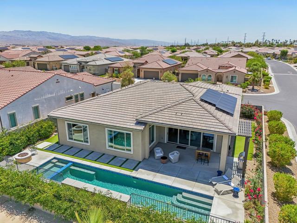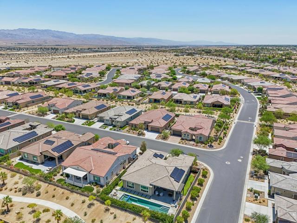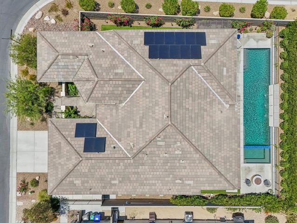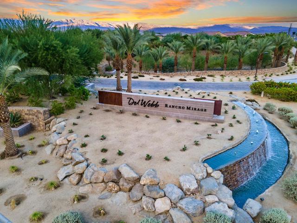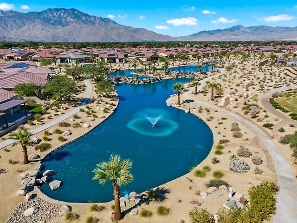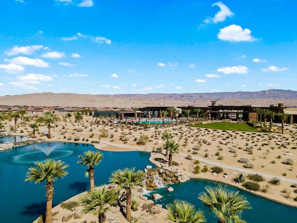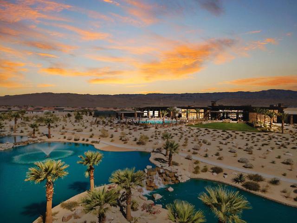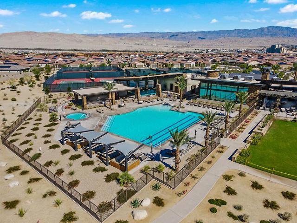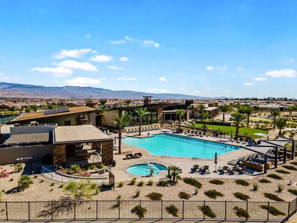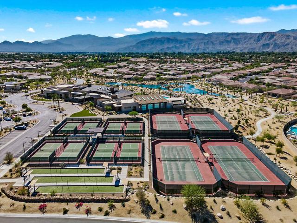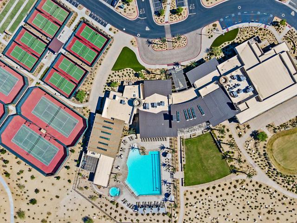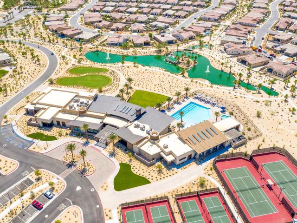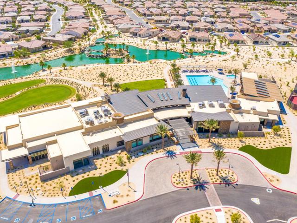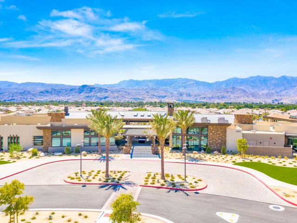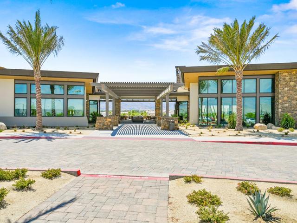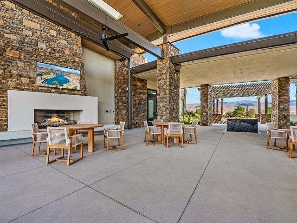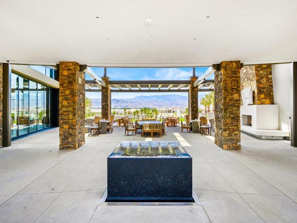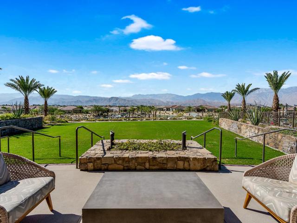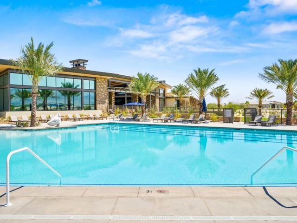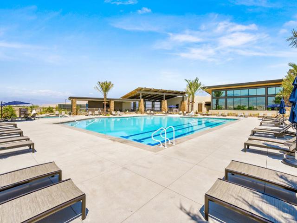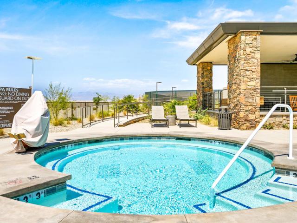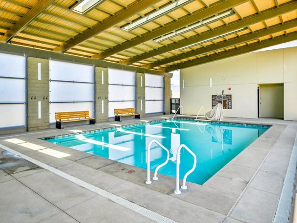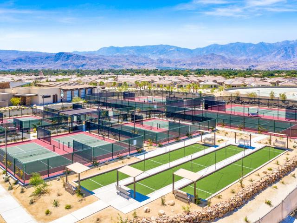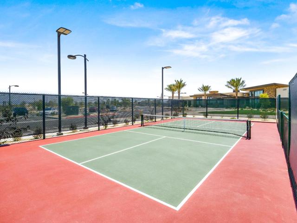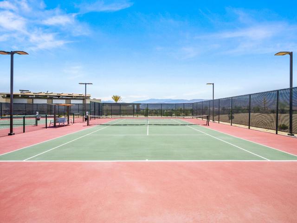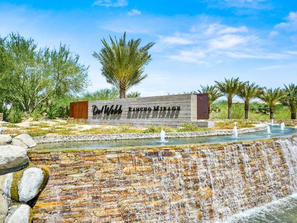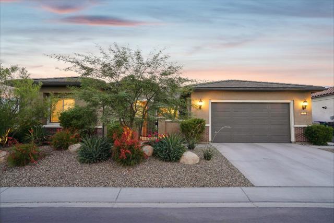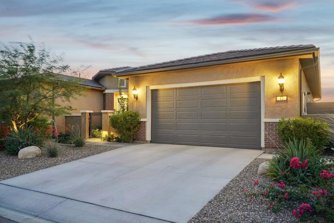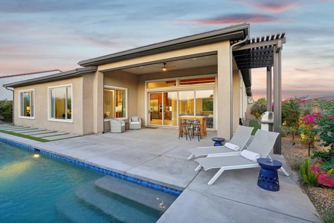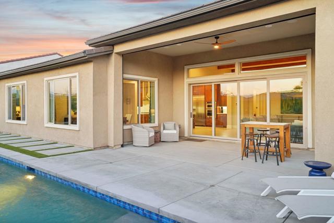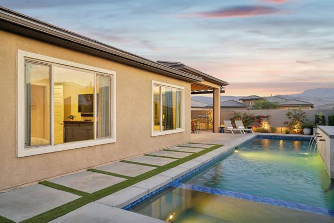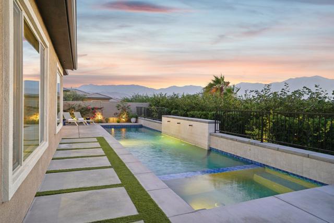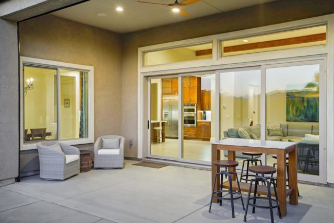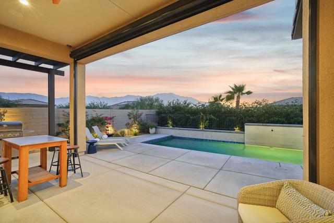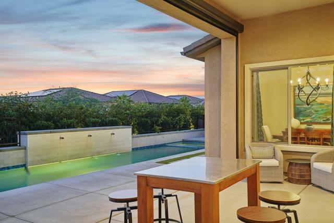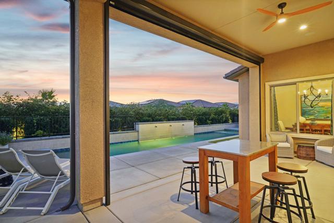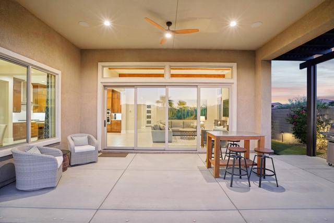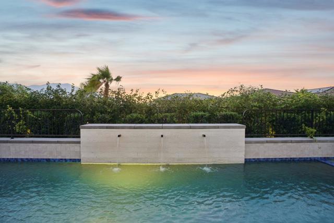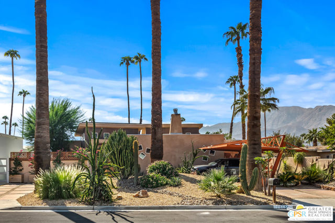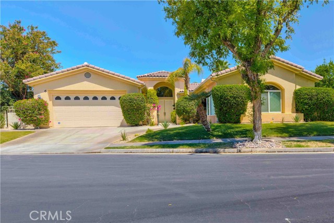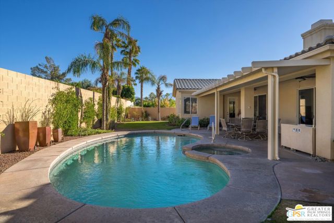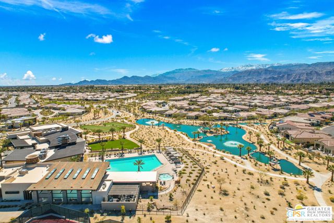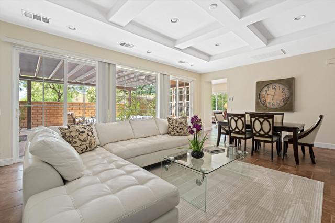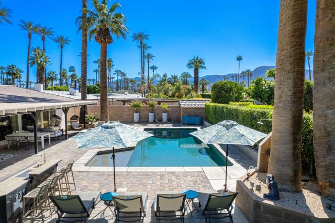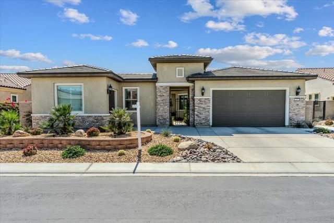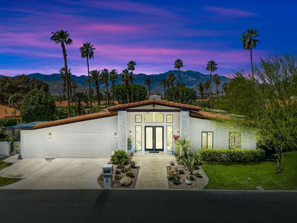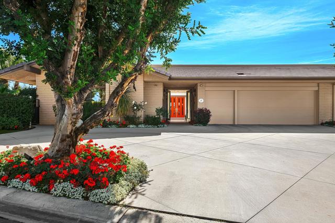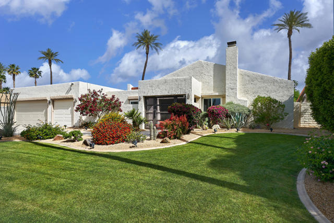12 Moscato
Rancho Mirage, CA 92270
Sold
Gorgeous Plan 8 PRAIRIE SERENITY ENCORE SERIES PHASE 4 SALT WATER POOL home located on stunning PREMIUM VIEW LOT w/OWNED SOLAR in Del Webb. MOUNTAIN VIEWS from the gathering room frame the custom nearly 50' long pool and spa. Highly customized, this beautiful home has TWO PRIVATE OFFICES complete with custom tile flooring and custom glass doors. Loaded with luxury upgrades including 7 1/4' baseboards, 6 panel modern doors, Genta by Moen bathroom fixtures, guest bath with roll-in shower. STUNNING GOURMET KITCHEN with Maple jewel cube cabinetry with soft close dovetail cabinets, stainless steel sink, full quartz backsplash and counters, upgraded stainless steel Kitchenaid appliances including convection cooking and built-in refrigerator. The gathering room- wow! Custom faux beams, 5.1 surround sound, 4 panel collapsible slider option- all with stunning Mountain Views. The primary bedroom has custom panel wood wall and matching porcelain tile, $18k upgraded bath with desirable standalone tub and shower combo, vanity lights, and roll-in shower. Guest room has a custom wood look porcelain tile and 4 can ceiling light upgrade. SOFT WATER PLUMBING LOOP AND SALT WATER SOFTENING, full gutter system, gas fire pit, and Pentair automated pool system round out this beautiful home.
PROPERTY INFORMATION
| MLS # | 219113071DA | Lot Size | 8,843 Sq. Ft. |
| HOA Fees | $420/Monthly | Property Type | Single Family Residence |
| Price | $ 1,150,000
Price Per SqFt: $ 494 |
DOM | 391 Days |
| Address | 12 Moscato | Type | Residential |
| City | Rancho Mirage | Sq.Ft. | 2,329 Sq. Ft. |
| Postal Code | 92270 | Garage | 2 |
| County | Riverside | Year Built | 2021 |
| Bed / Bath | 2 / 2 | Parking | 4 |
| Built In | 2021 | Status | Closed |
| Sold Date | 2024-10-29 |
INTERIOR FEATURES
| Has Laundry | Yes |
| Laundry Information | Individual Room |
| Has Fireplace | No |
| Has Appliances | Yes |
| Kitchen Appliances | Microwave, Vented Exhaust Fan, Water Line to Refrigerator, Refrigerator, Disposal, Dishwasher, Gas Water Heater, Tankless Water Heater, Range Hood |
| Kitchen Area | Breakfast Counter / Bar, Dining Room |
| Has Heating | Yes |
| Heating Information | Central, Forced Air, Natural Gas |
| Room Information | Den, Bonus Room, Walk-In Pantry, Utility Room, Living Room, Formal Entry, Family Room, Primary Suite, Walk-In Closet |
| Has Cooling | Yes |
| Cooling Information | Central Air |
| Flooring Information | Tile |
| InteriorFeatures Information | High Ceilings, Storage, Wired for Sound, Recessed Lighting, Open Floorplan |
| DoorFeatures | Sliding Doors |
| Has Spa | No |
| SpaDescription | Community, Private, Heated, In Ground |
| SecuritySafety | 24 Hour Security, Resident Manager, Gated Community, Fire Sprinkler System |
| Bathroom Information | Vanity area, Shower, Separate tub and shower, Low Flow Toilet(s), Low Flow Shower, Linen Closet/Storage |
EXTERIOR FEATURES
| FoundationDetails | Slab, See Remarks |
| Has Pool | Yes |
| Pool | In Ground, Electric Heat, Community, Private |
| Has Patio | Yes |
| Patio | Covered, Concrete |
| Has Fence | Yes |
| Fencing | Block |
| Has Sprinklers | Yes |
WALKSCORE
MAP
MORTGAGE CALCULATOR
- Principal & Interest:
- Property Tax: $1,227
- Home Insurance:$119
- HOA Fees:$420
- Mortgage Insurance:
PRICE HISTORY
| Date | Event | Price |
| 06/16/2024 | Listed | $1,199,000 |

Topfind Realty
REALTOR®
(844)-333-8033
Questions? Contact today.
Interested in buying or selling a home similar to 12 Moscato?
Rancho Mirage Similar Properties
Listing provided courtesy of The Morgner Group, Equity Union. Based on information from California Regional Multiple Listing Service, Inc. as of #Date#. This information is for your personal, non-commercial use and may not be used for any purpose other than to identify prospective properties you may be interested in purchasing. Display of MLS data is usually deemed reliable but is NOT guaranteed accurate by the MLS. Buyers are responsible for verifying the accuracy of all information and should investigate the data themselves or retain appropriate professionals. Information from sources other than the Listing Agent may have been included in the MLS data. Unless otherwise specified in writing, Broker/Agent has not and will not verify any information obtained from other sources. The Broker/Agent providing the information contained herein may or may not have been the Listing and/or Selling Agent.
