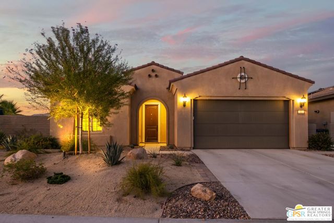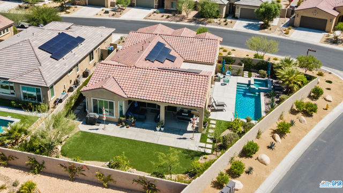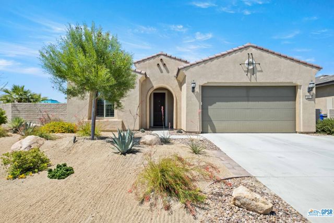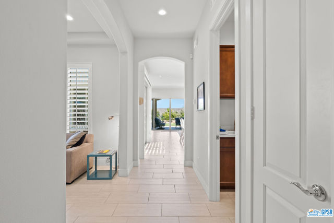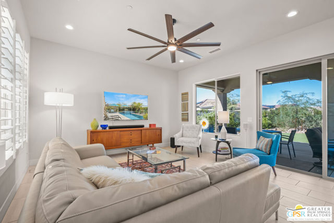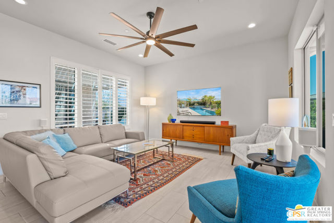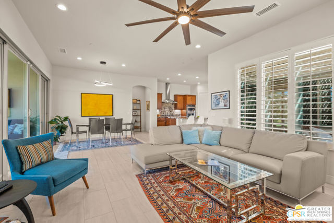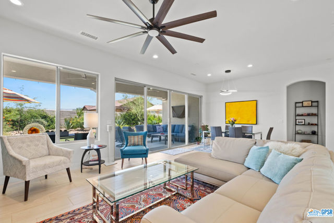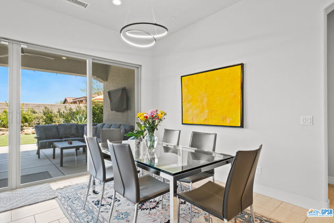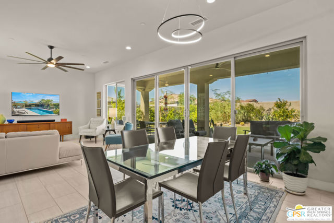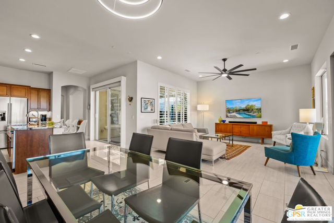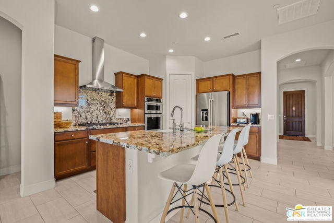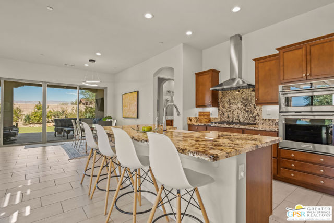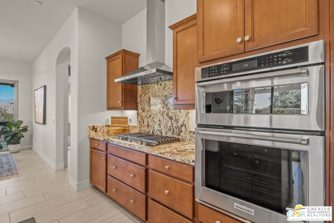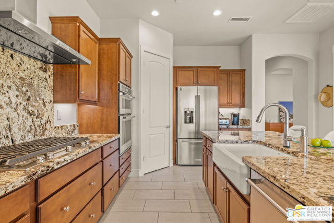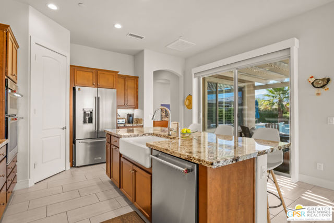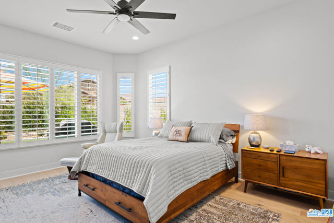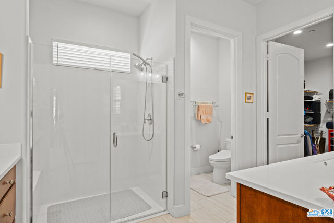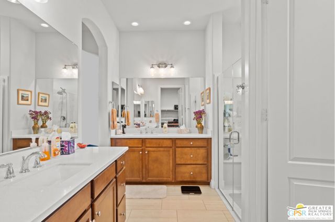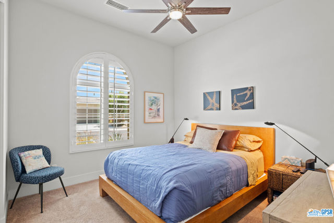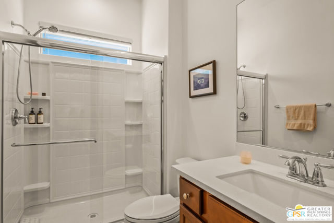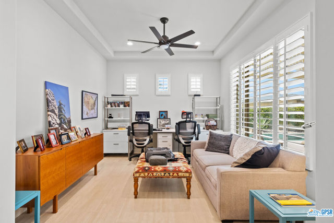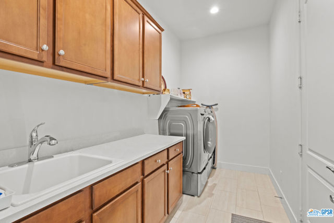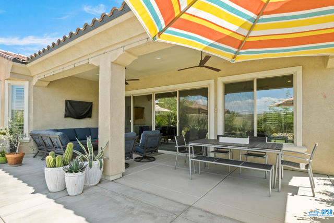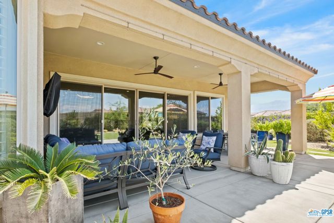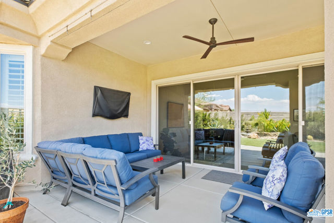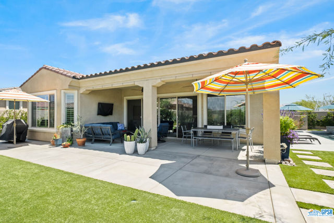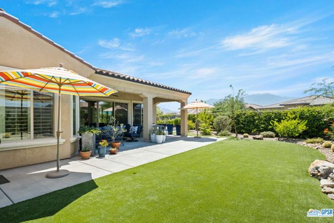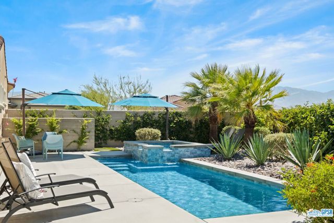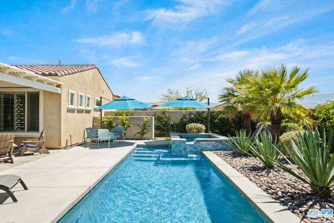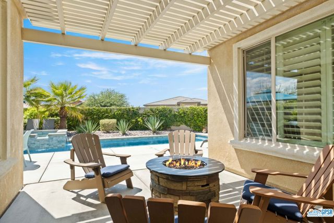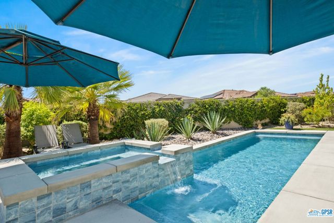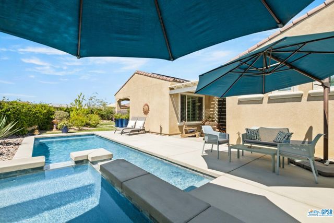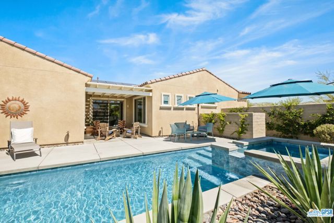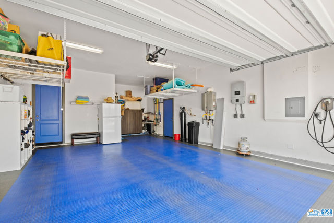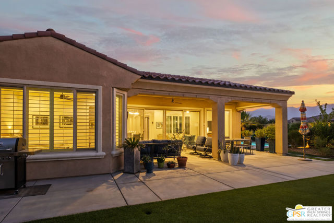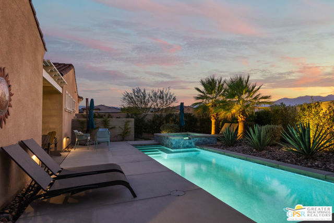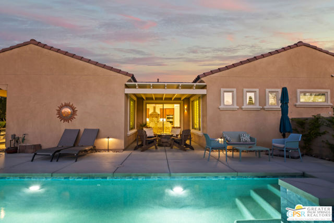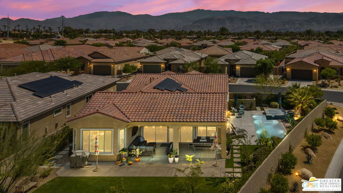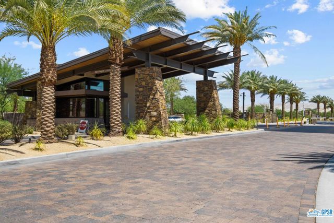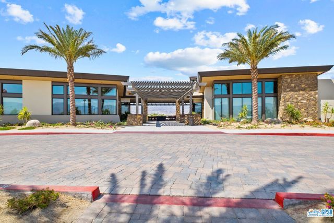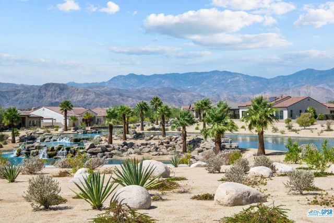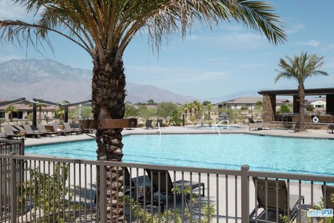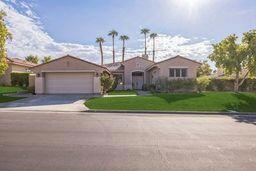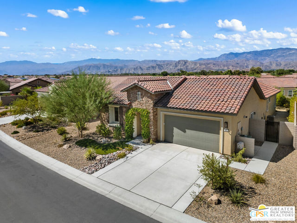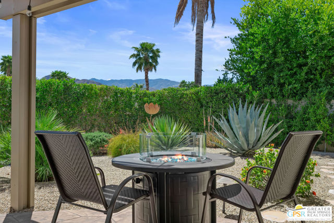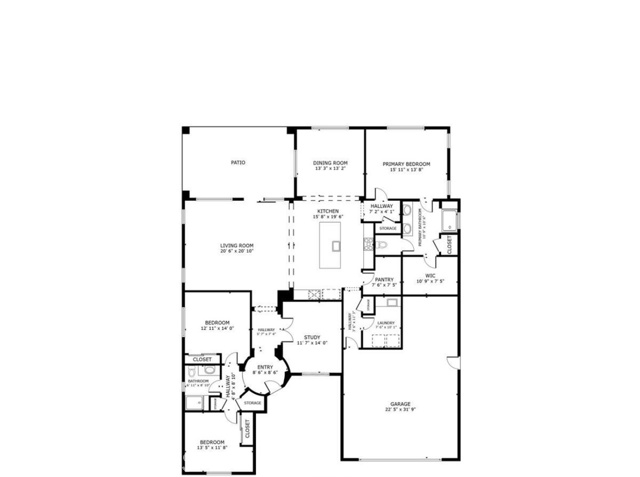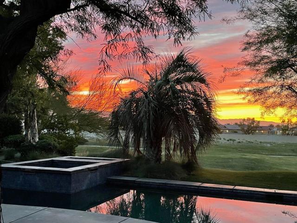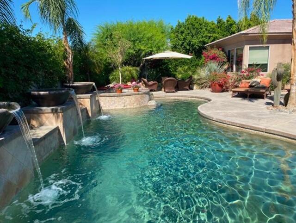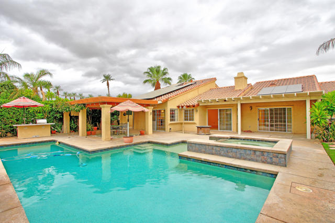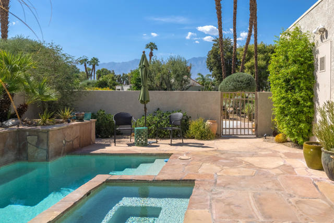12 Pinot Noir
Rancho Mirage, CA 92270
Sold
Price improvement! On a large corner lot with sensational views, this Haven model peacefully screams welcome home to a perfect combination of indoor and outdoor living. Inside this residence....with owned solar...you will find the primary ensuite with an expanded bay window, huge closet and luxurious bathroom with dual vanities and large walk-in shower. The guest room with adjacent bathroom provides a comfortable retreat for your guests. A light filled flex space is a perfect spot for an office or den. The cook's kitchen boasts stainless steel appliances, gorgeous countertops, large panty and porcelain farm sink. A spacious laundry room and the ultimate "garage lovers" dream garage rounds out the special features of the interior. The outdoor space provides the best in desert resort living including a covered interior courtyard overlooking the sparkling, recently added pool and spa, and a generously sized covered patio, just off the gathering room, boasting a misting system, overhead fans and outdoor TV all surrounded by the beauty of upgraded landscaping and lighting. Del Webb Rancho Mirage is a premier 55+ active adult neighborhood. Close proximity to Palm Springs, world-class golf, dining and shopping.
PROPERTY INFORMATION
| MLS # | 23280473 | Lot Size | 10,912 Sq. Ft. |
| HOA Fees | $404/Monthly | Property Type | Single Family Residence |
| Price | $ 959,000
Price Per SqFt: $ 509 |
DOM | 820 Days |
| Address | 12 Pinot Noir | Type | Residential |
| City | Rancho Mirage | Sq.Ft. | 1,883 Sq. Ft. |
| Postal Code | 92270 | Garage | 2 |
| County | Riverside | Year Built | 2019 |
| Bed / Bath | 2 / 1 | Parking | 4 |
| Built In | 2019 | Status | Closed |
| Sold Date | 2023-11-16 |
INTERIOR FEATURES
| Has Laundry | Yes |
| Laundry Information | Washer Included, Dryer Included, Individual Room |
| Has Fireplace | No |
| Fireplace Information | None |
| Has Appliances | Yes |
| Kitchen Appliances | Dishwasher, Disposal, Microwave, Refrigerator, Vented Exhaust Fan, Water Purifier, Gas Cooktop, Convection Oven, Gas Oven |
| Kitchen Information | Granite Counters, Walk-In Pantry, Kitchen Island, Kitchen Open to Family Room |
| Kitchen Area | Dining Room |
| Has Heating | Yes |
| Heating Information | Forced Air |
| Room Information | Family Room, Great Room, Primary Bathroom, Utility Room |
| Has Cooling | Yes |
| Cooling Information | Central Air |
| Flooring Information | Carpet, Tile |
| InteriorFeatures Information | Ceiling Fan(s), High Ceilings, Recessed Lighting |
| EntryLocation | Main Level |
| Entry Level | 1 |
| Has Spa | Yes |
| SpaDescription | Private, Community, Heated |
| WindowFeatures | Plantation Shutters, Tinted Windows |
| SecuritySafety | Gated with Guard, Carbon Monoxide Detector(s), Fire Sprinkler System, Smoke Detector(s) |
| Bathroom Information | Vanity area, Shower |
EXTERIOR FEATURES
| Has Pool | Yes |
| Pool | In Ground, Association, Lap, Salt Water, Private, Community |
| Has Patio | Yes |
| Patio | Patio Open, Covered, Concrete, See Remarks |
| Has Fence | Yes |
| Fencing | Block |
| Has Sprinklers | Yes |
WALKSCORE
MAP
MORTGAGE CALCULATOR
- Principal & Interest:
- Property Tax: $1,023
- Home Insurance:$119
- HOA Fees:$404
- Mortgage Insurance:
PRICE HISTORY
| Date | Event | Price |
| 11/16/2023 | Sold | $959,000 |
| 11/06/2023 | Pending | $959,000 |
| 10/23/2023 | Active Under Contract | $959,000 |
| 06/14/2023 | Listed | $995,000 |

Topfind Realty
REALTOR®
(844)-333-8033
Questions? Contact today.
Interested in buying or selling a home similar to 12 Pinot Noir?
Rancho Mirage Similar Properties
Listing provided courtesy of Brian/Kerri Sullivan Real Est..., Equity Union. Based on information from California Regional Multiple Listing Service, Inc. as of #Date#. This information is for your personal, non-commercial use and may not be used for any purpose other than to identify prospective properties you may be interested in purchasing. Display of MLS data is usually deemed reliable but is NOT guaranteed accurate by the MLS. Buyers are responsible for verifying the accuracy of all information and should investigate the data themselves or retain appropriate professionals. Information from sources other than the Listing Agent may have been included in the MLS data. Unless otherwise specified in writing, Broker/Agent has not and will not verify any information obtained from other sources. The Broker/Agent providing the information contained herein may or may not have been the Listing and/or Selling Agent.
