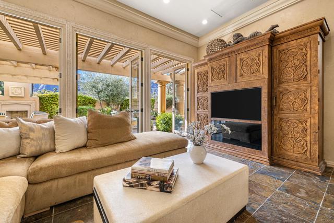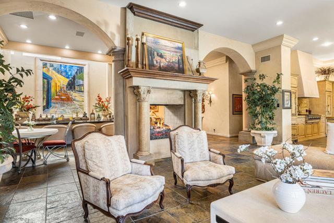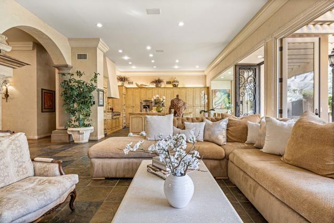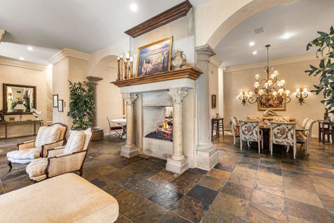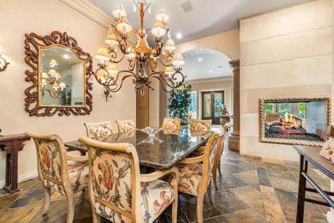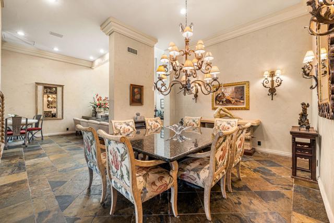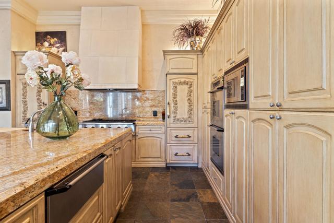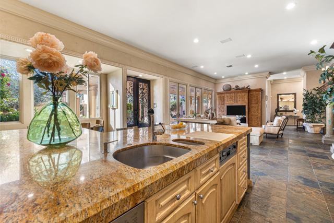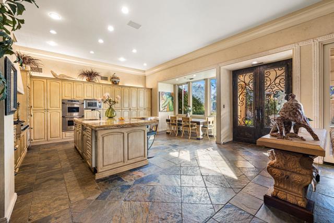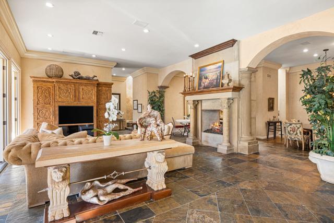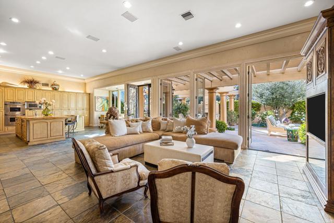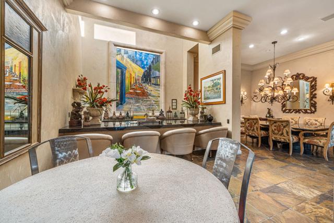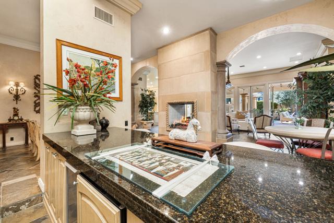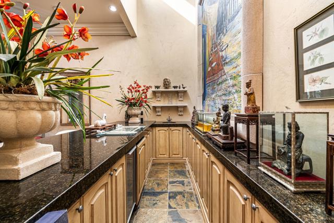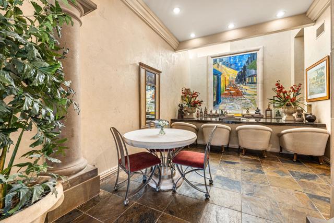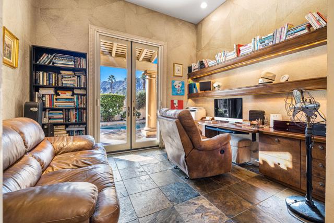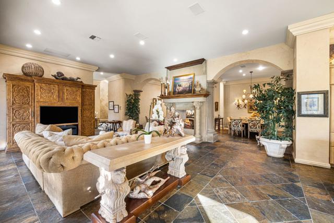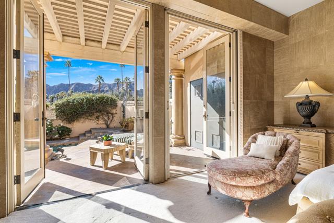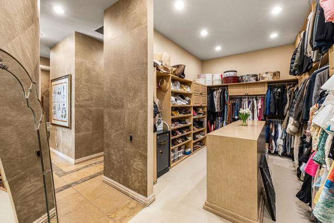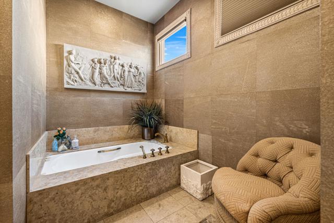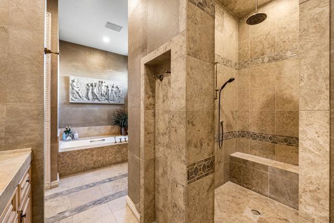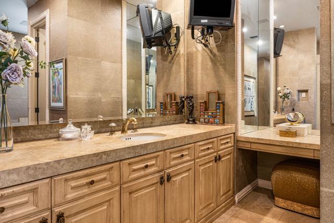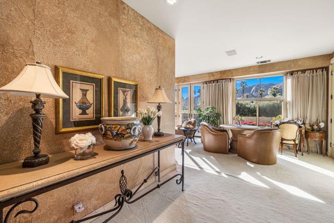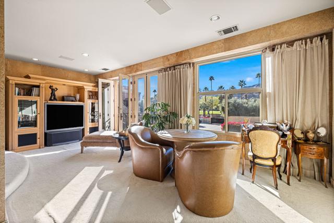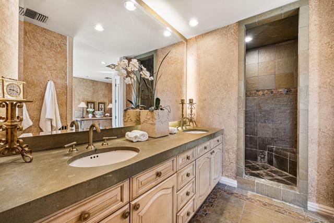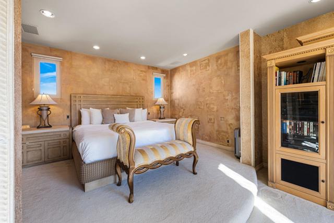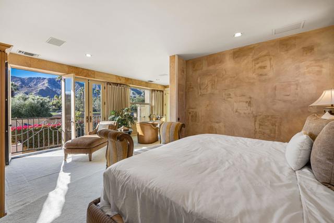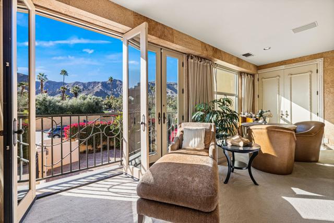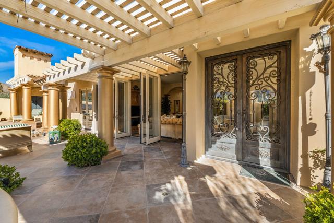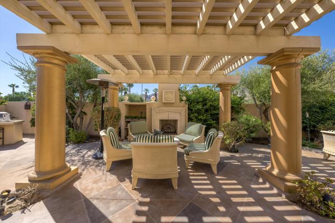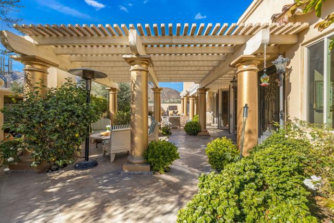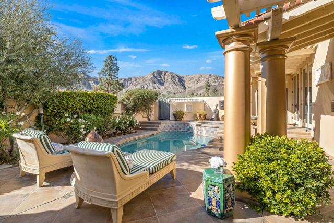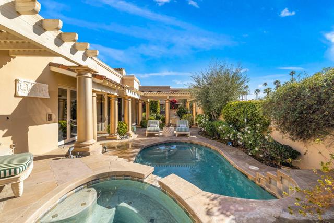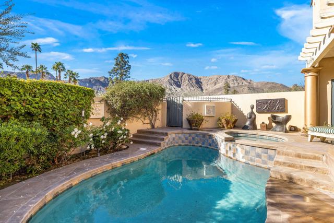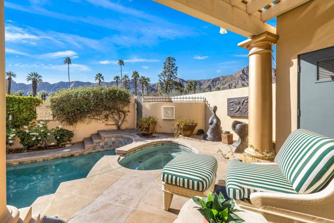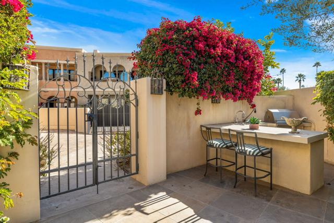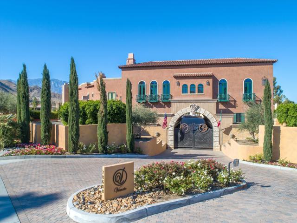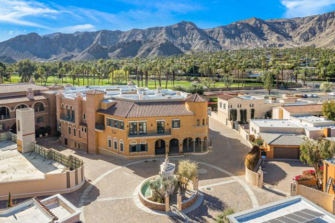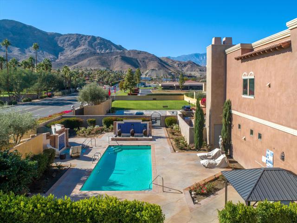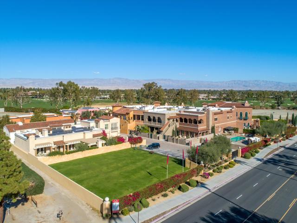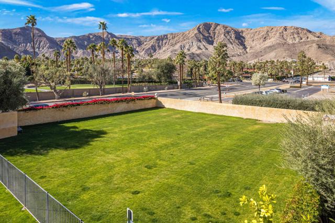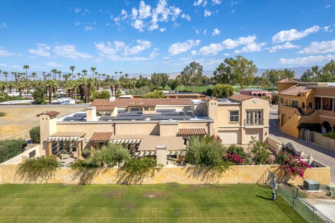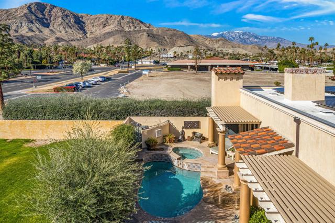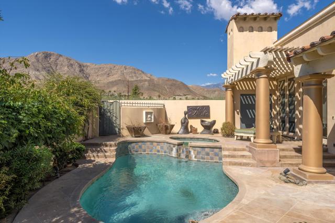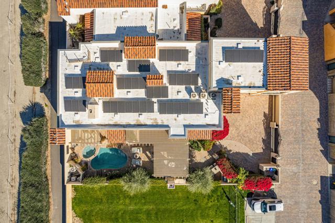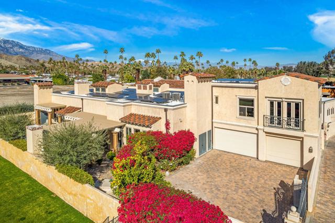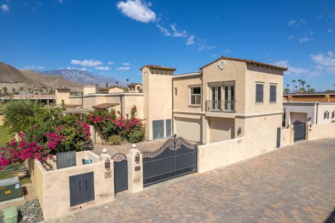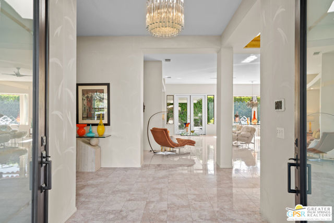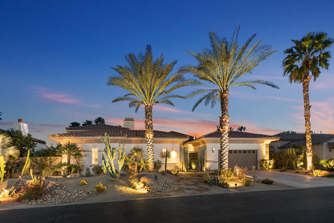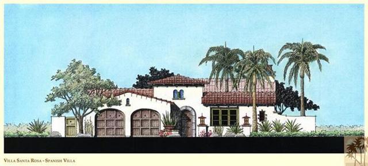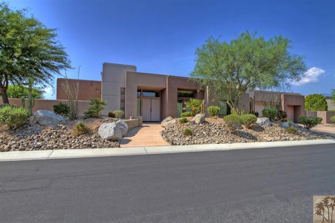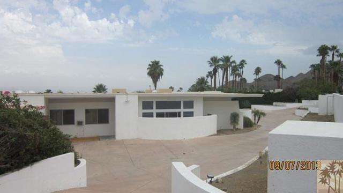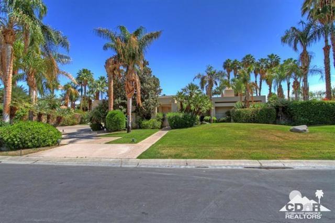12 Via Condotti
Rancho Mirage, CA 92270
Sold
12 Via Condotti
Rancho Mirage, CA 92270
Sold
Your unique semi-custom home in the heart of Rancho Mirage, is just a viewing away--make it yours before someone else does!Unveil the essence of luxury living in this stunning 3,900-square-foot villa, inspired by the timeless elegance of Tuscany, Umbria, and Venice. Located in the exclusive gated community of VENETO, this architectural masterpiece features soaring 20-foot ceilings and an open floor plan that effortlessly connects the elegant living spaces.The chef's kitchen, equipped with dual hidden refrigerators and dishwashers, flows into a striking living area anchored by a spectacular double fireplace. French doors lead to your private outdoor paradise, complete with a pool, spa, and breathtaking Santa Rosa Mountain views, perfect for entertaining or relaxation.Retreat in style with two spacious master suites, each with luxurious ensuite baths and private balconies. Additional highlights include a den/study, laundry room, and a three-car garage with solar power.Take advantage of the superb community amenities, including a clubhouse, fitness center, and a resort-style pool and spa. All this, just moments from prestigious Thunderbird Country Club and the Ritz Carlton!Seize this rare opportunity-- schedule your private showing today and elevate your lifestyle at 12 Via Condotti! This villa won't last long!
PROPERTY INFORMATION
| MLS # | 219115457DA | Lot Size | 8,712 Sq. Ft. |
| HOA Fees | $850/Monthly | Property Type | Single Family Residence |
| Price | $ 1,350,000
Price Per SqFt: $ 346 |
DOM | 331 Days |
| Address | 12 Via Condotti | Type | Residential |
| City | Rancho Mirage | Sq.Ft. | 3,900 Sq. Ft. |
| Postal Code | 92270 | Garage | 3 |
| County | Riverside | Year Built | 2001 |
| Bed / Bath | 2 / 2.5 | Parking | 7 |
| Built In | 2001 | Status | Closed |
| Sold Date | 2024-10-31 |
INTERIOR FEATURES
| Has Laundry | Yes |
| Laundry Information | Individual Room |
| Has Fireplace | Yes |
| Fireplace Information | Gas, Living Room, Patio, Primary Retreat |
| Has Appliances | Yes |
| Kitchen Appliances | Gas Water Heater |
| Kitchen Information | Kitchen Island |
| Kitchen Area | Dining Room, Breakfast Counter / Bar |
| Has Heating | Yes |
| Heating Information | Fireplace(s), Zoned, Forced Air, Natural Gas |
| Room Information | Den, Great Room, Formal Entry, Two Primaries, Walk-In Closet |
| Has Cooling | Yes |
| Flooring Information | Tile |
| InteriorFeatures Information | Bar, Two Story Ceilings, Open Floorplan, High Ceilings |
| DoorFeatures | Double Door Entry |
| Has Spa | No |
| SpaDescription | Community, Private, In Ground |
| SecuritySafety | Gated Community |
| Bathroom Information | Jetted Tub |
EXTERIOR FEATURES
| ExteriorFeatures | Barbecue Private |
| FoundationDetails | Slab |
| Roof | Tile |
| Has Pool | Yes |
| Pool | In Ground, Private |
| Has Patio | Yes |
| Patio | Covered |
| Has Fence | Yes |
| Fencing | Stucco Wall |
| Has Sprinklers | Yes |
WALKSCORE
MAP
MORTGAGE CALCULATOR
- Principal & Interest:
- Property Tax: $1,440
- Home Insurance:$119
- HOA Fees:$850
- Mortgage Insurance:
PRICE HISTORY
| Date | Event | Price |
| 08/27/2024 | Active | $1,350,000 |

Topfind Realty
REALTOR®
(844)-333-8033
Questions? Contact today.
Interested in buying or selling a home similar to 12 Via Condotti?
Rancho Mirage Similar Properties
Listing provided courtesy of Diane Kohnen, eXp Realty of California, Inc.. Based on information from California Regional Multiple Listing Service, Inc. as of #Date#. This information is for your personal, non-commercial use and may not be used for any purpose other than to identify prospective properties you may be interested in purchasing. Display of MLS data is usually deemed reliable but is NOT guaranteed accurate by the MLS. Buyers are responsible for verifying the accuracy of all information and should investigate the data themselves or retain appropriate professionals. Information from sources other than the Listing Agent may have been included in the MLS data. Unless otherwise specified in writing, Broker/Agent has not and will not verify any information obtained from other sources. The Broker/Agent providing the information contained herein may or may not have been the Listing and/or Selling Agent.

