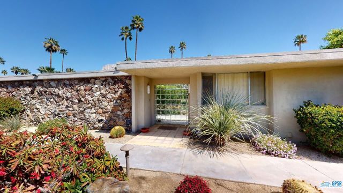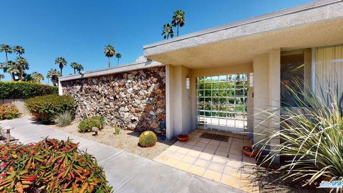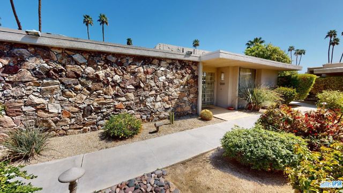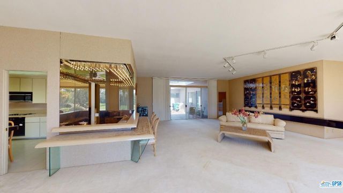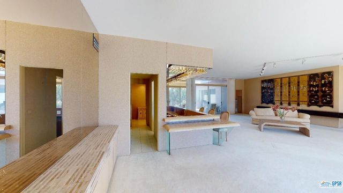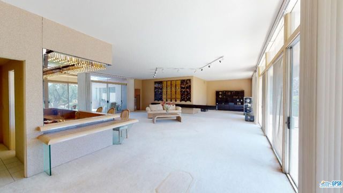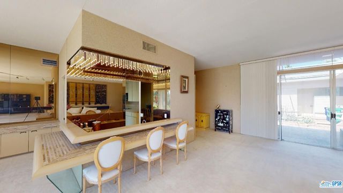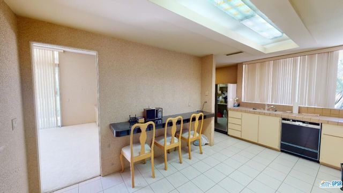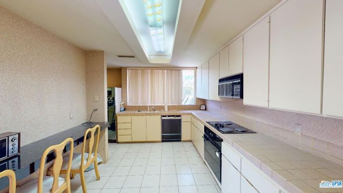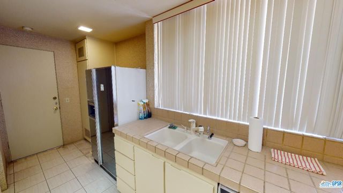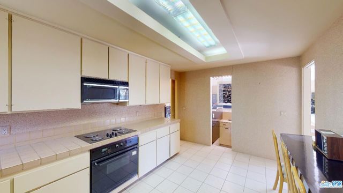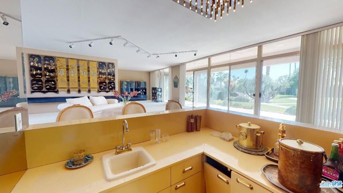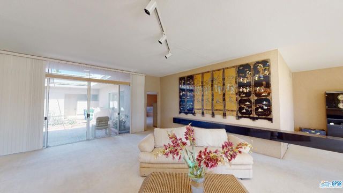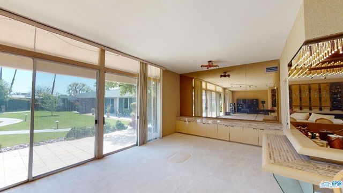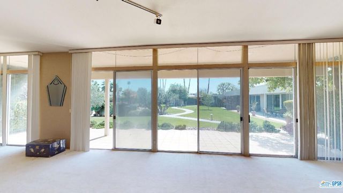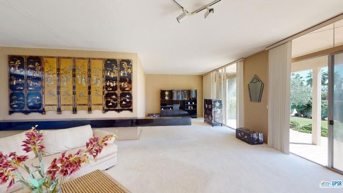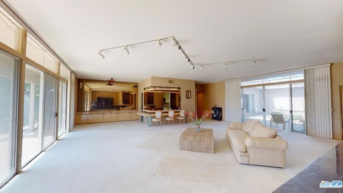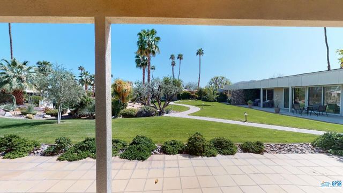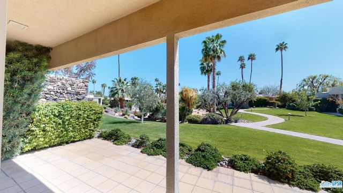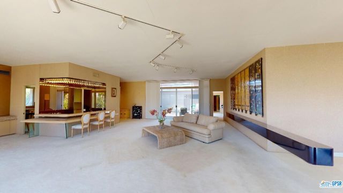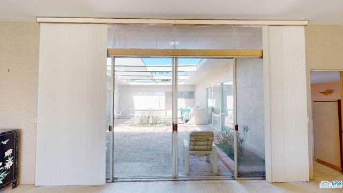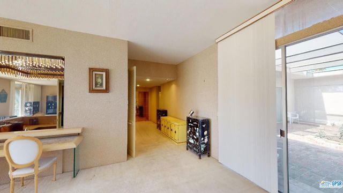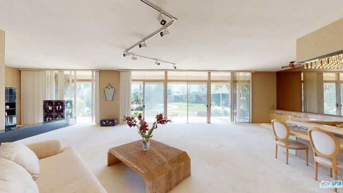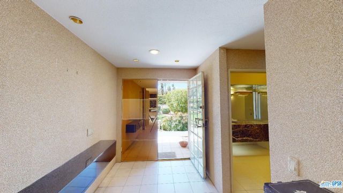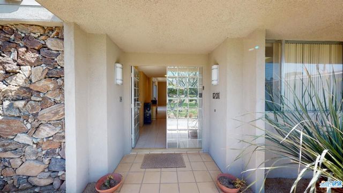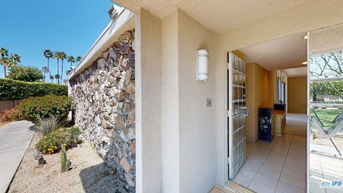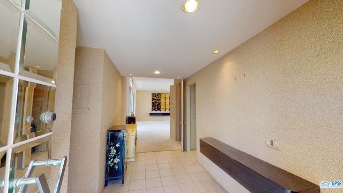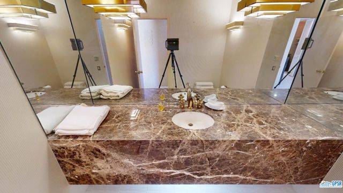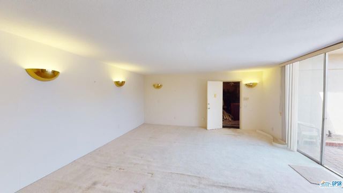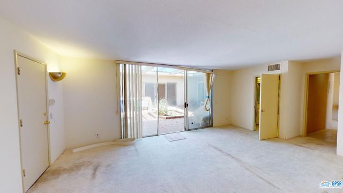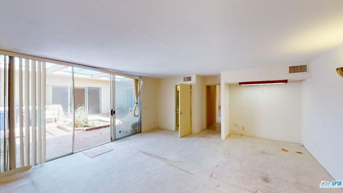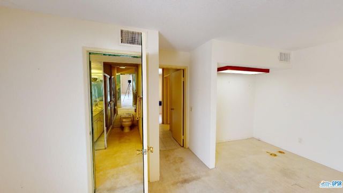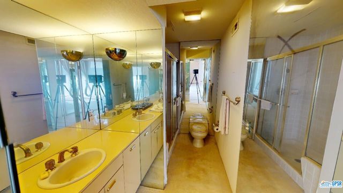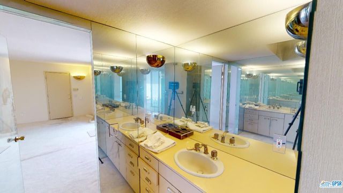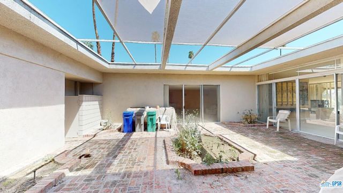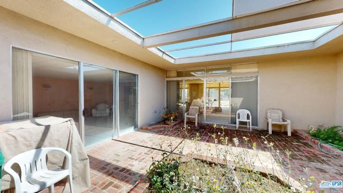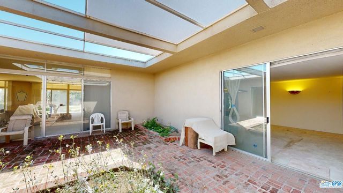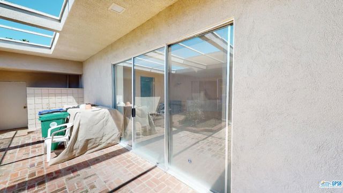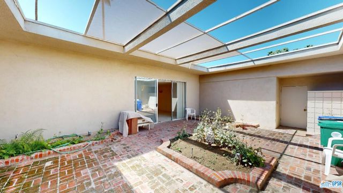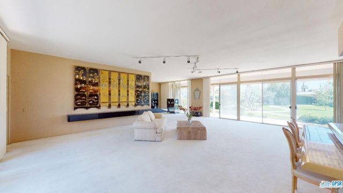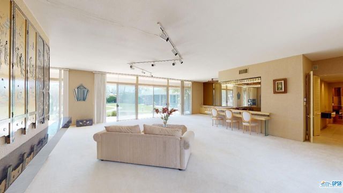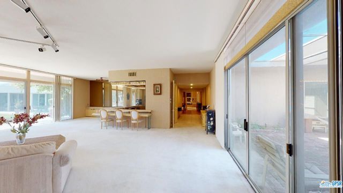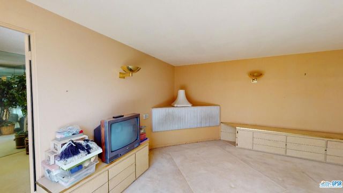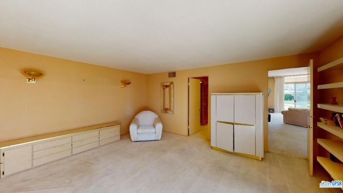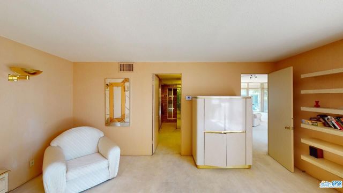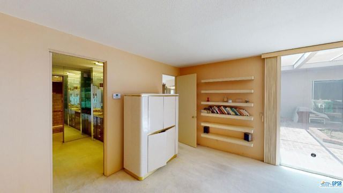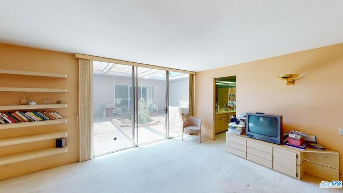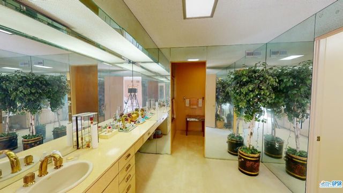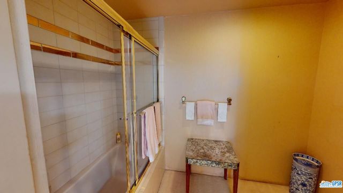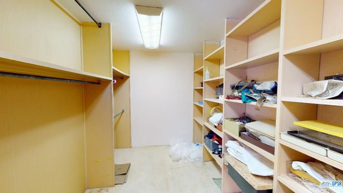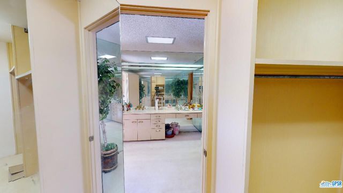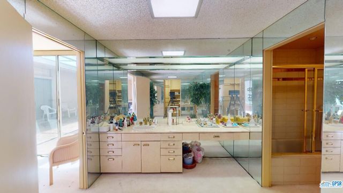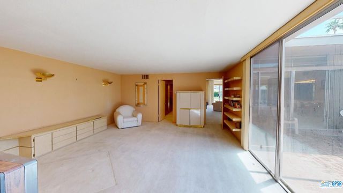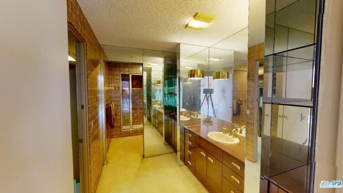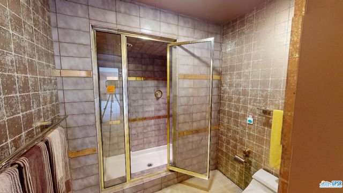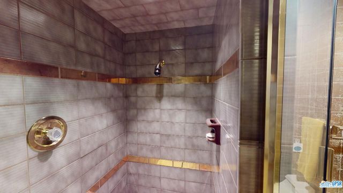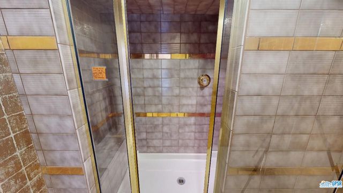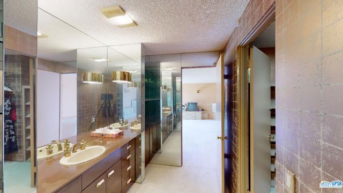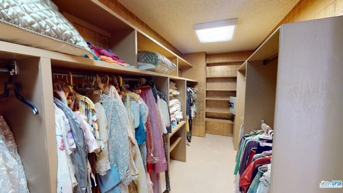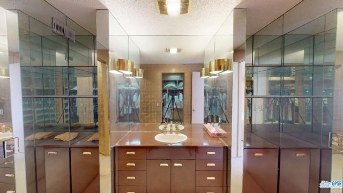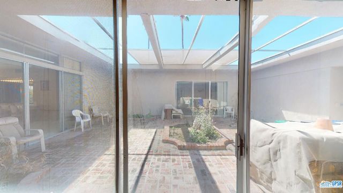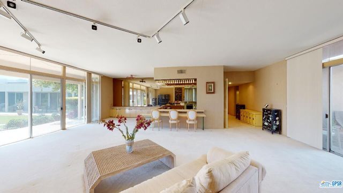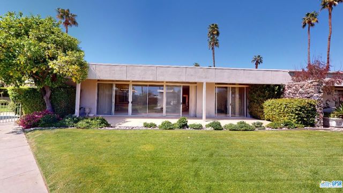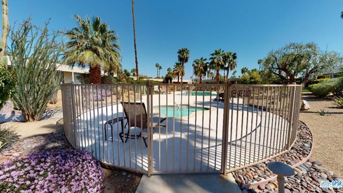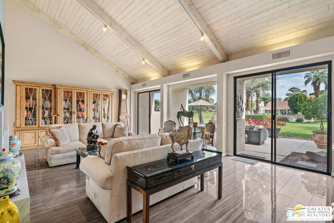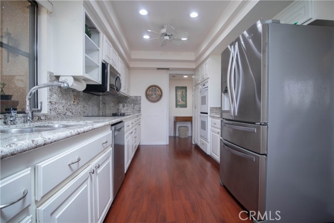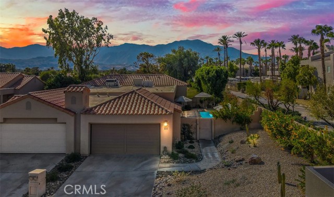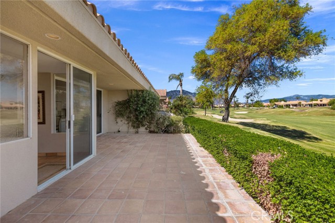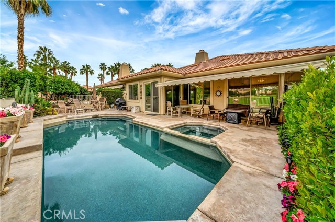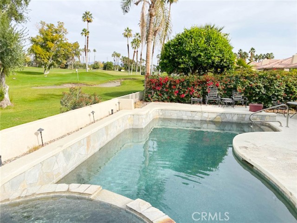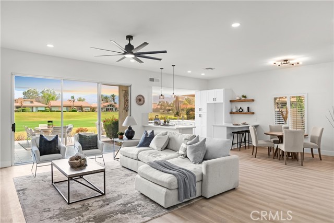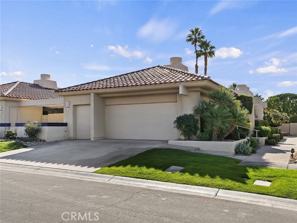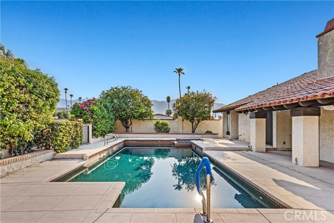1201 Tamarisk West Street
Rancho Mirage, CA 92270
Sold
1201 Tamarisk West Street
Rancho Mirage, CA 92270
Sold
ENTERTAINER'S DREAM: This "As Is" property, in Tamarisk West, a complex designed by architect S. Charles Lee, includes 2-3 Bedrooms and 3.5 Baths. Enter through the double-mirrored front doors and foyer into a unique 3000 square foot open floor plan, featuring a huge living-dining room with 10' ceilings and a spectacular sunken bar with lots of counter-seating and direct access to the kitchen. Adjacent to the living room is a lengthy exterior covered patio, facing the lush grassy area and pool/spa that is shared by only 11 other homes. A large sliding-glass living room door provides access to an interior 600 sq. ft. enclosed brick patio, which may be easily converted to residential area. It has two additional sliding-glass doors, accessible into both the primary and the 2nd bedroom, which can also be used as an office. The primary bedroom has separate entry doors into two ensuite bathrooms, each with a large closet. The kitchen has tile floors, tile counters and a built-in breakfast area, wood cabinets, an electric range/oven, a microwave oven, dishwasher, refrigerator and a large pantry, a portion of which could be used as a computer area. The powder room is lovely, and the 2-car attached garage has a washer and dryer. The property is being sold for cash in "as is" condition, and is currently the lowest-priced unit in Tamarisk West!
PROPERTY INFORMATION
| MLS # | 23252703 | Lot Size | 4,356 Sq. Ft. |
| HOA Fees | $800/Monthly | Property Type | Townhouse |
| Price | $ 695,000
Price Per SqFt: $ 232 |
DOM | 834 Days |
| Address | 1201 Tamarisk West Street | Type | Residential |
| City | Rancho Mirage | Sq.Ft. | 3,000 Sq. Ft. |
| Postal Code | 92270 | Garage | N/A |
| County | Riverside | Year Built | 1969 |
| Bed / Bath | 2 / 2.5 | Parking | 2 |
| Built In | 1969 | Status | Closed |
| Sold Date | 2023-08-22 |
INTERIOR FEATURES
| Has Laundry | Yes |
| Laundry Information | Washer Included, Dryer Included, In Garage |
| Has Fireplace | No |
| Fireplace Information | None |
| Has Appliances | Yes |
| Kitchen Appliances | Microwave, Refrigerator, Electric Cooktop, Gas Range |
| Kitchen Information | Granite Counters |
| Kitchen Area | Dining Room, Breakfast Counter / Bar |
| Has Heating | Yes |
| Heating Information | Natural Gas, Forced Air, Central |
| Room Information | Den, Great Room |
| Has Cooling | Yes |
| Cooling Information | Central Air |
| Flooring Information | Carpet, Tile |
| EntryLocation | Foyer |
| Entry Level | 1 |
| Has Spa | Yes |
| SpaDescription | Community, Heated |
| WindowFeatures | Blinds |
| Bathroom Information | Shower |
EXTERIOR FEATURES
| FoundationDetails | Slab |
| Roof | Foam |
| Has Pool | No |
| Pool | In Ground, Fenced, Heated, Community |
| Has Patio | Yes |
| Patio | Covered, Patio Open, Enclosed |
| Has Fence | Yes |
| Fencing | Partial, Wrought Iron |
WALKSCORE
MAP
MORTGAGE CALCULATOR
- Principal & Interest:
- Property Tax: $741
- Home Insurance:$119
- HOA Fees:$800
- Mortgage Insurance:
PRICE HISTORY
| Date | Event | Price |
| 04/25/2023 | Relisted | $695,000 |
| 04/15/2023 | Active Under Contract | $695,000 |
| 04/06/2023 | Relisted | $695,000 |
| 04/01/2023 | Listed | $695,000 |

Topfind Realty
REALTOR®
(844)-333-8033
Questions? Contact today.
Interested in buying or selling a home similar to 1201 Tamarisk West Street?
Rancho Mirage Similar Properties
Listing provided courtesy of Charles Barenbrugge, Charles Estates. Based on information from California Regional Multiple Listing Service, Inc. as of #Date#. This information is for your personal, non-commercial use and may not be used for any purpose other than to identify prospective properties you may be interested in purchasing. Display of MLS data is usually deemed reliable but is NOT guaranteed accurate by the MLS. Buyers are responsible for verifying the accuracy of all information and should investigate the data themselves or retain appropriate professionals. Information from sources other than the Listing Agent may have been included in the MLS data. Unless otherwise specified in writing, Broker/Agent has not and will not verify any information obtained from other sources. The Broker/Agent providing the information contained herein may or may not have been the Listing and/or Selling Agent.
