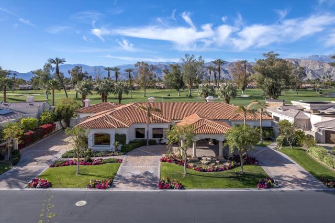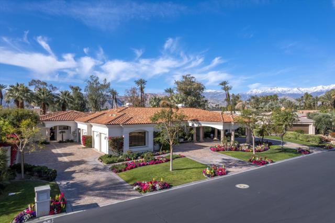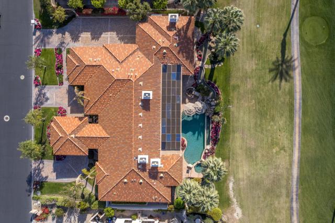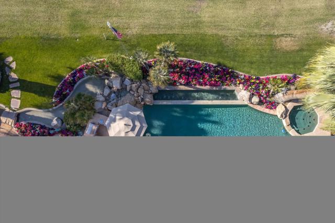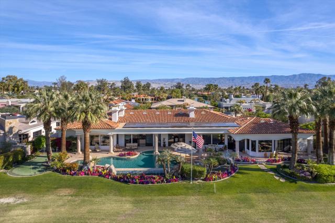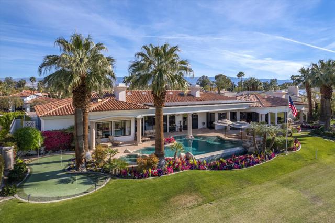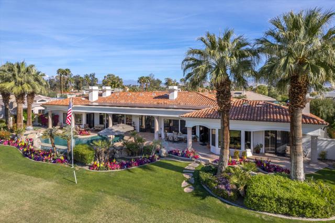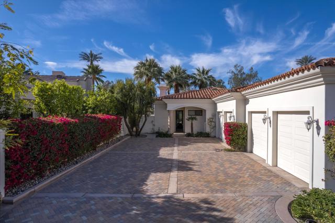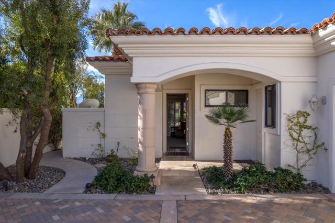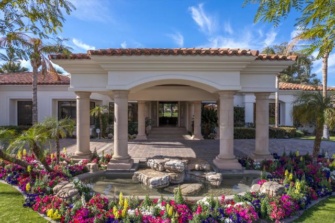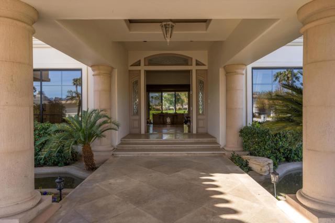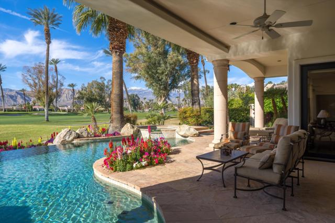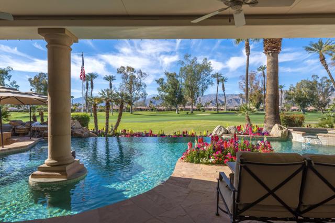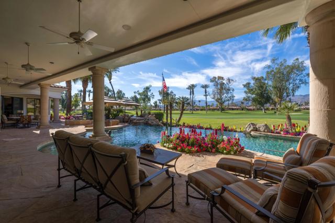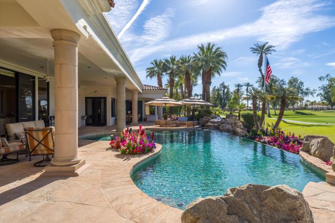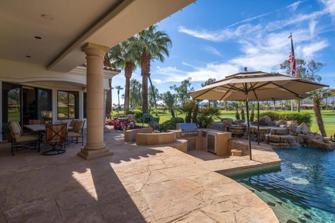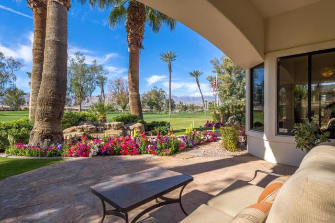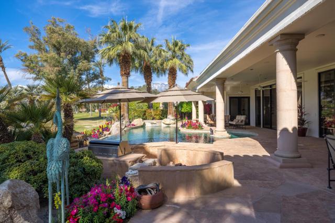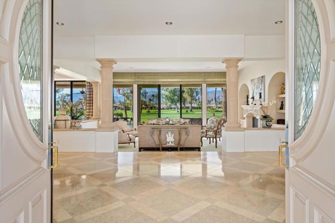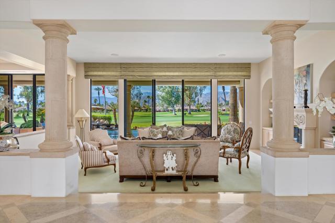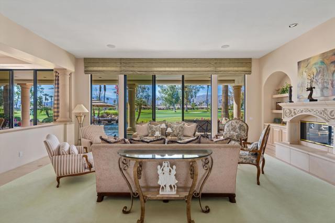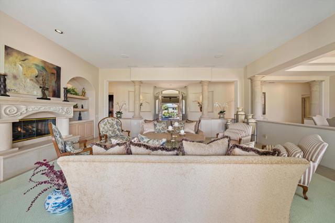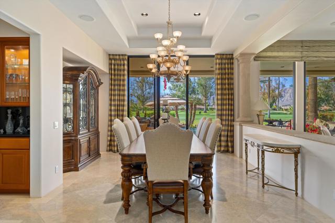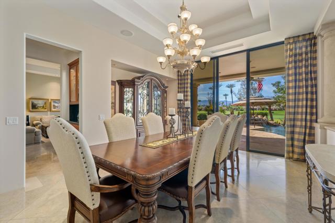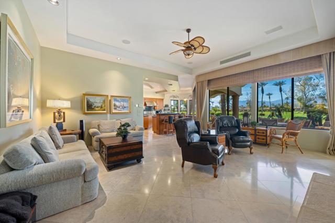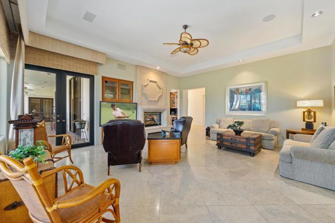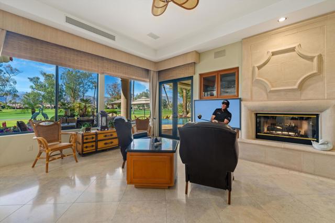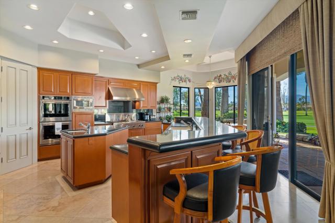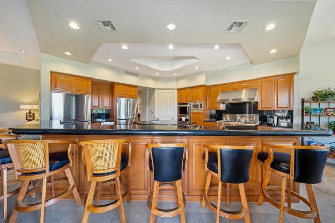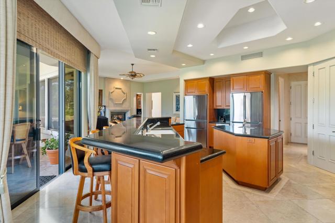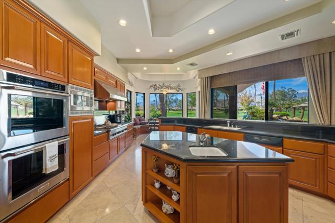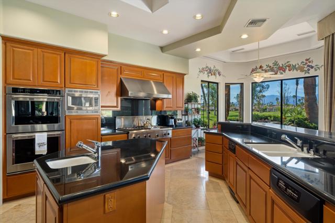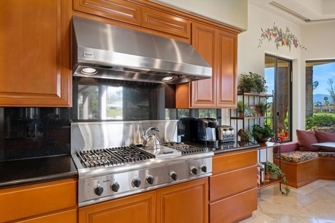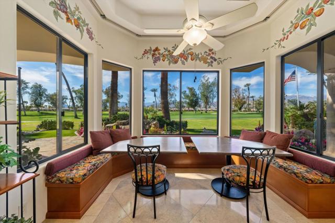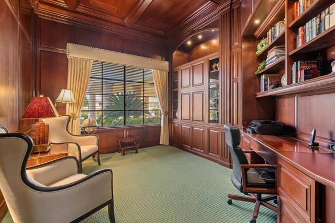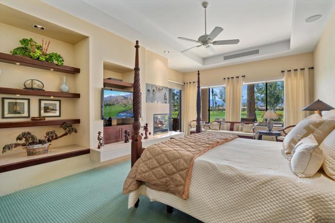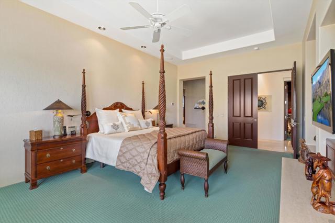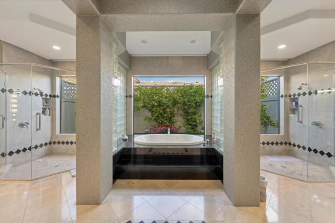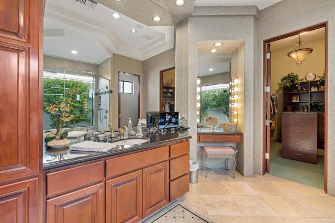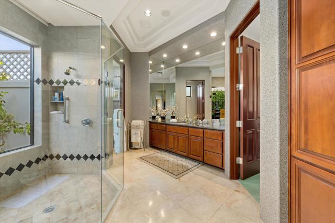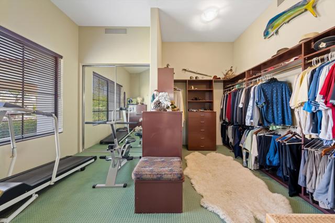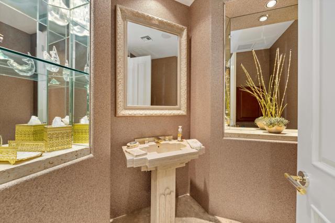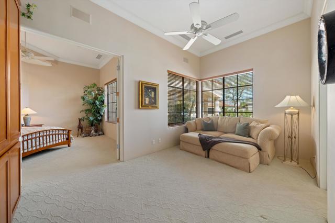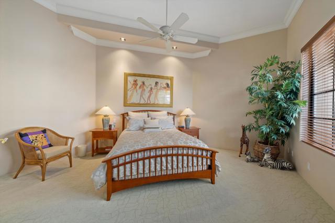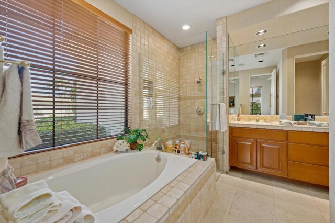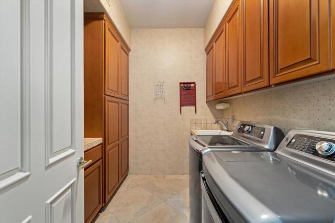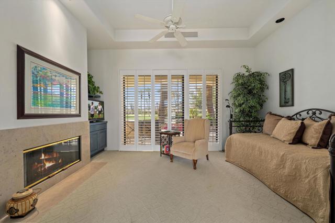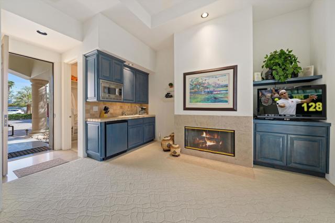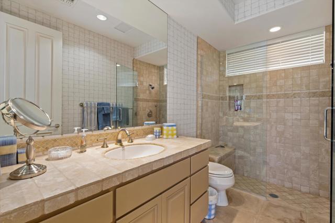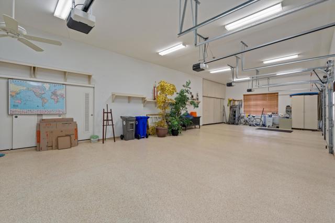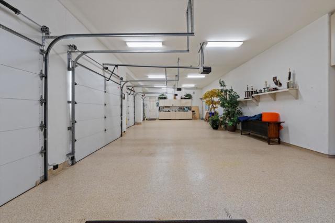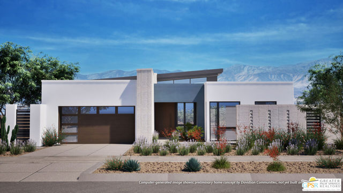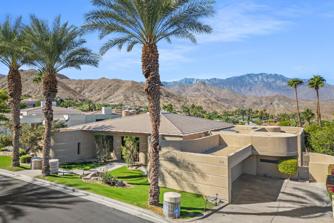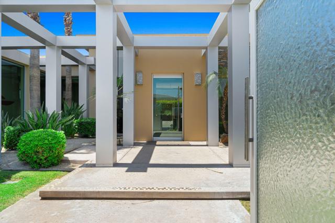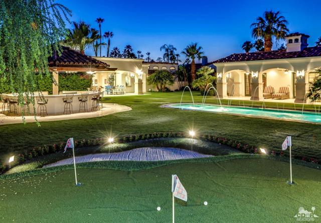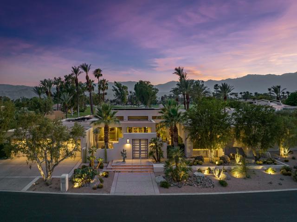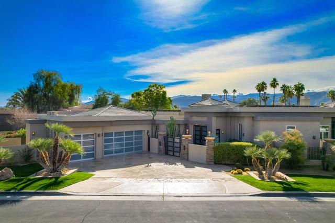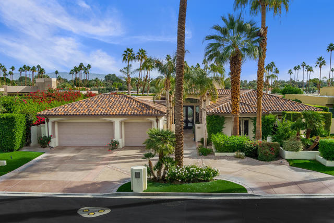12148 Saint Andrews Drive
Rancho Mirage, CA 92270
Sold
12148 Saint Andrews Drive
Rancho Mirage, CA 92270
Sold
This stunning custom estate is located in the highly desirable Mission Hills Fairway Estates. Exceptional curb appeal w/ an impressive large circular driveway w/ pavers, water features, meticulous landscape, & grand entrance w/ custom doors. Open entering you will be mesmerized by the majestic south-facing mountains & double fairway views. The living room features a fireplace, large windows w/ beautiful views & easy access to the outdoors. The gourmet kitchen is fully equipped w/ top-of-the-line appliances, custom cabinetry, & a large center island. The luxurious master suite features include fireplace, sitting area, & spa-like bathroom w/ a soaking tub, dual vanities, 2 large closets & more. The ensuite guest bedrooms are all generously sized including a 2 room guest bedroom & a private casita w/ its own patio & fireplace. The separate office is spacious w/ beautiful woodwork & built-ins. The attention to detail is magnificent. No expense was spared & all the finishes were hand selected. The backyard is an entertainer's dream w/ a large covered patio, an infinity edge pool/spa, mister system, water features, putting green, fire pit, sunken BBQ area, & more. The best part is the home features a hard-to-find 4-car garage. Offered furnished per inventory w/ designer pieces from all over the world. This incredible property is located minutes from world-class shopping, dining, & entertainment. Don't miss your opportunity to own this amazing estate in Mission Hills!
PROPERTY INFORMATION
| MLS # | 219092815DA | Lot Size | 22,651 Sq. Ft. |
| HOA Fees | $609/Monthly | Property Type | Single Family Residence |
| Price | $ 2,645,000
Price Per SqFt: $ 512 |
DOM | 839 Days |
| Address | 12148 Saint Andrews Drive | Type | Residential |
| City | Rancho Mirage | Sq.Ft. | 5,170 Sq. Ft. |
| Postal Code | 92270 | Garage | 4 |
| County | Riverside | Year Built | 1999 |
| Bed / Bath | 3 / 4.5 | Parking | 4 |
| Built In | 1999 | Status | Closed |
| Sold Date | 2023-05-18 |
INTERIOR FEATURES
| Has Laundry | Yes |
| Laundry Information | Individual Room |
| Has Fireplace | Yes |
| Fireplace Information | Gas Starter, Guest House, Patio, Master Retreat, Master Bedroom, Living Room |
| Kitchen Area | Breakfast Nook, Dining Room |
| Has Heating | Yes |
| Heating Information | Forced Air |
| Room Information | Family Room, Bonus Room, Guest/Maid's Quarters, Living Room, Library, Exercise Room, Retreat, Walk-In Closet, Master Suite |
| Flooring Information | Carpet, Stone |
| InteriorFeatures Information | Built-in Features, Wet Bar, High Ceilings, Bar |
| DoorFeatures | Double Door Entry, Sliding Doors |
| Has Spa | No |
| SpaDescription | Heated, Private, In Ground |
| SecuritySafety | 24 Hour Security, Gated Community |
| Bathroom Information | Separate tub and shower |
EXTERIOR FEATURES
| ExteriorFeatures | Barbecue Private |
| Has Pool | Yes |
| Pool | In Ground, Private |
| Has Sprinklers | Yes |
WALKSCORE
MAP
MORTGAGE CALCULATOR
- Principal & Interest:
- Property Tax: $2,821
- Home Insurance:$119
- HOA Fees:$608.5
- Mortgage Insurance:
PRICE HISTORY
| Date | Event | Price |
| 03/27/2023 | Listed | $2,595,000 |

Topfind Realty
REALTOR®
(844)-333-8033
Questions? Contact today.
Interested in buying or selling a home similar to 12148 Saint Andrews Drive?
Rancho Mirage Similar Properties
Listing provided courtesy of Jon Caruana, Compass. Based on information from California Regional Multiple Listing Service, Inc. as of #Date#. This information is for your personal, non-commercial use and may not be used for any purpose other than to identify prospective properties you may be interested in purchasing. Display of MLS data is usually deemed reliable but is NOT guaranteed accurate by the MLS. Buyers are responsible for verifying the accuracy of all information and should investigate the data themselves or retain appropriate professionals. Information from sources other than the Listing Agent may have been included in the MLS data. Unless otherwise specified in writing, Broker/Agent has not and will not verify any information obtained from other sources. The Broker/Agent providing the information contained herein may or may not have been the Listing and/or Selling Agent.
