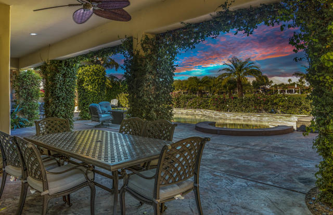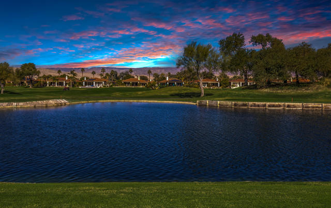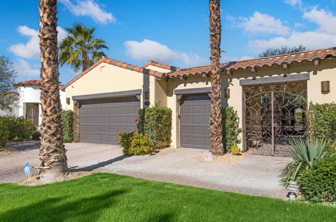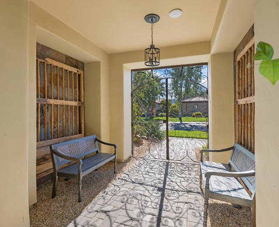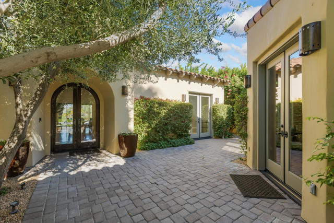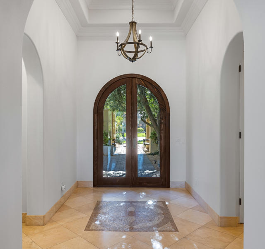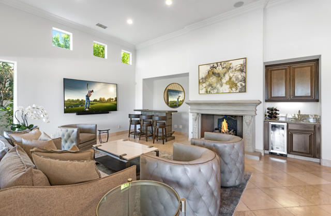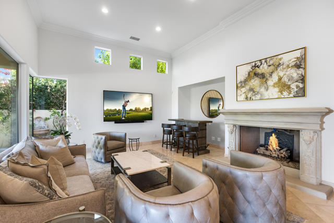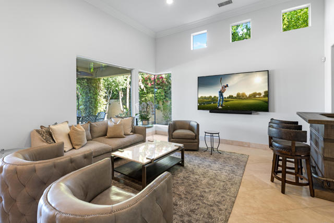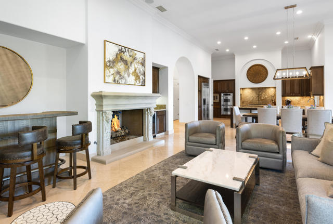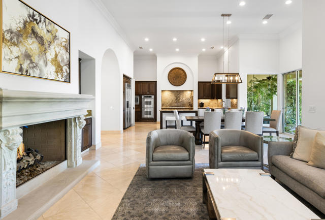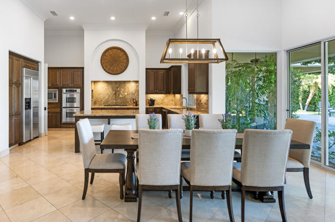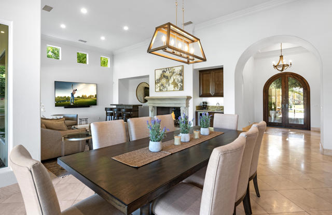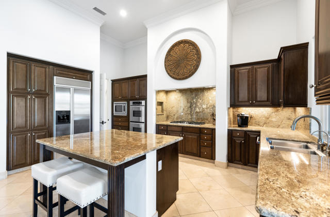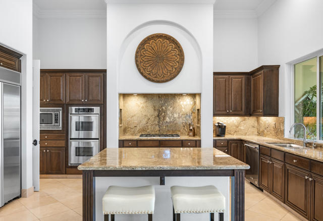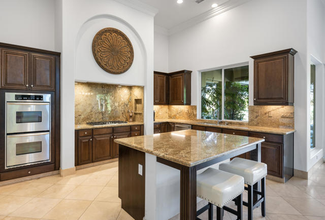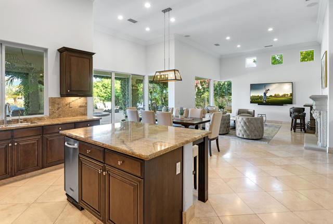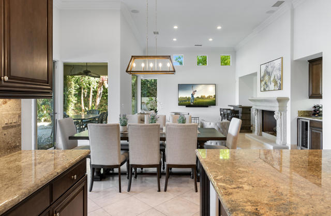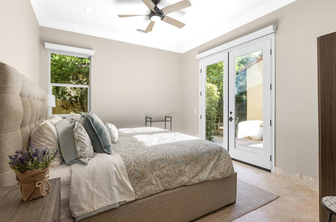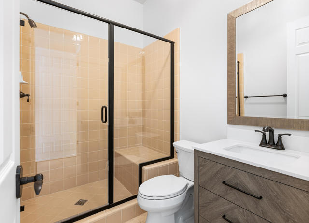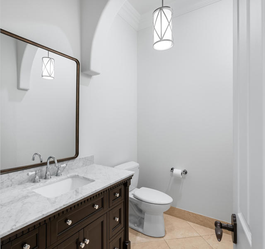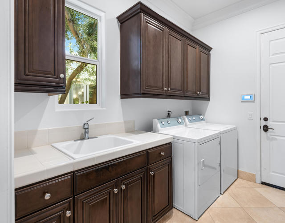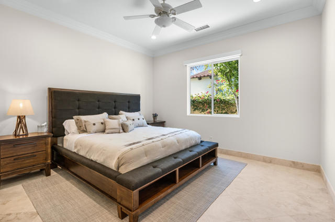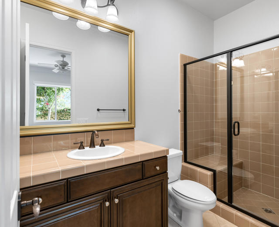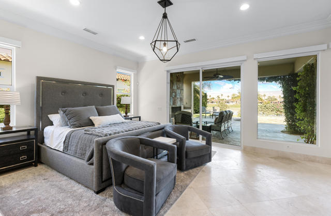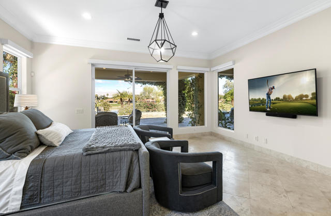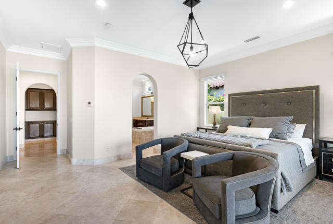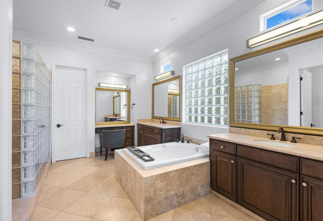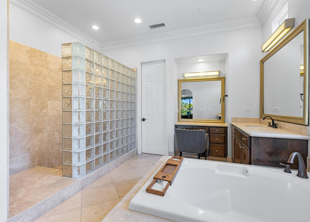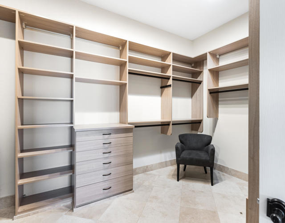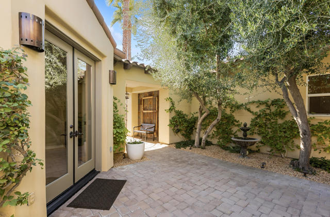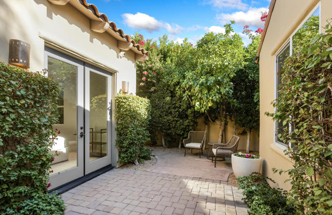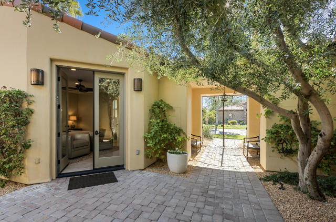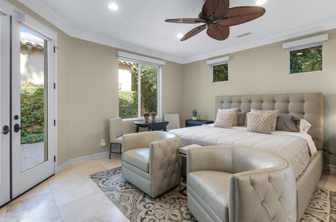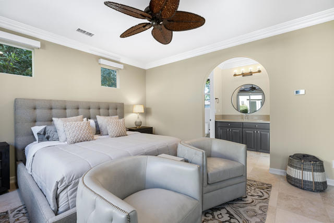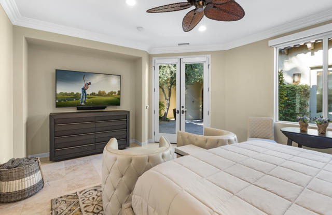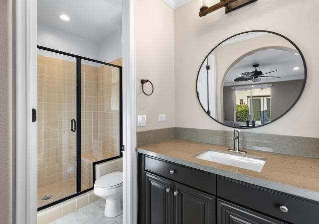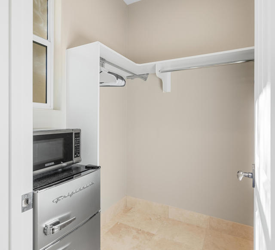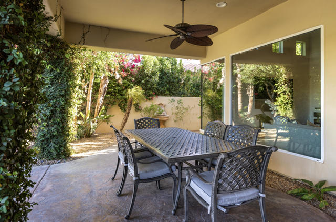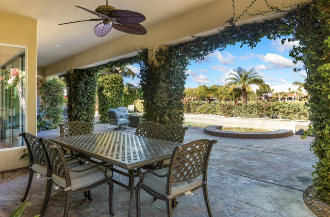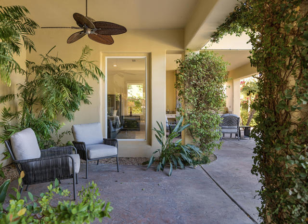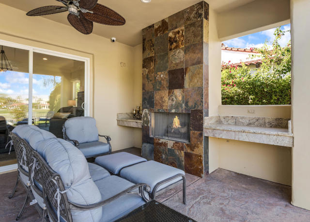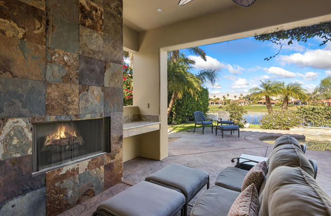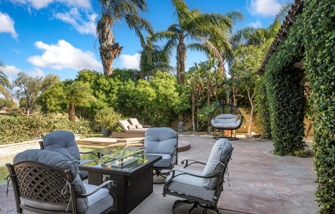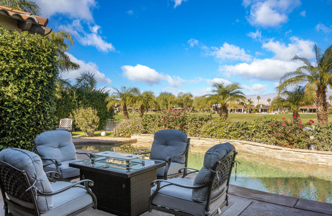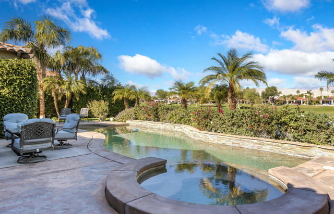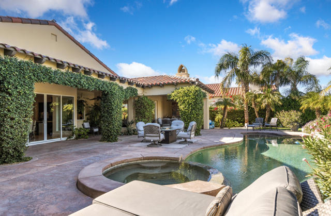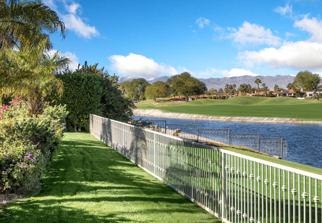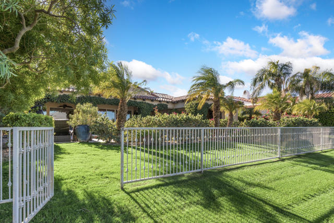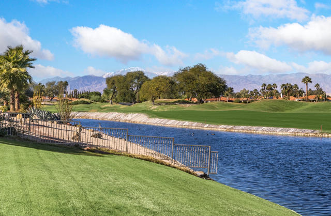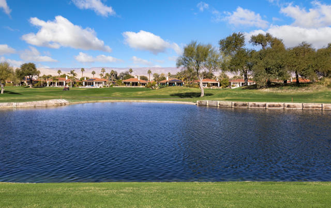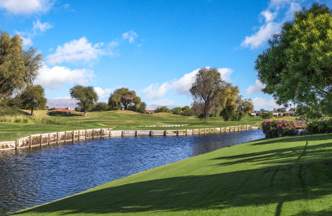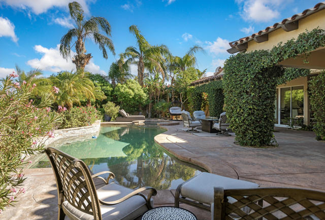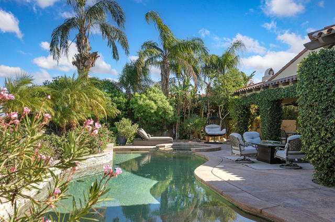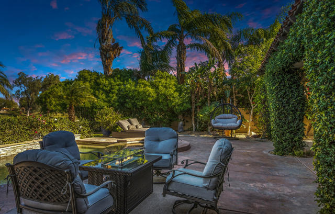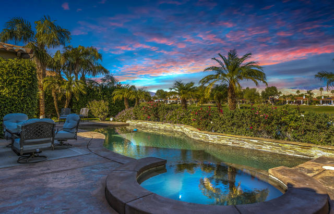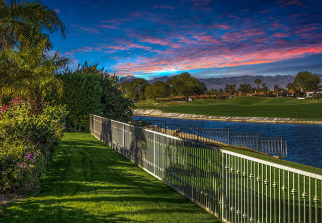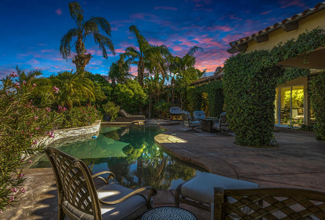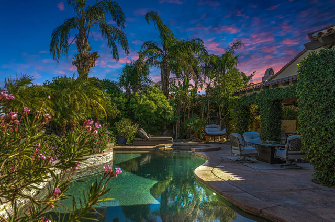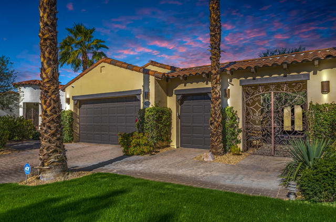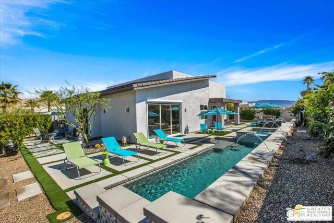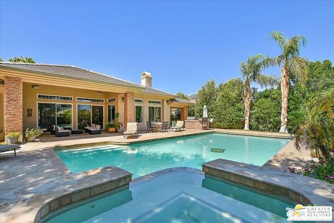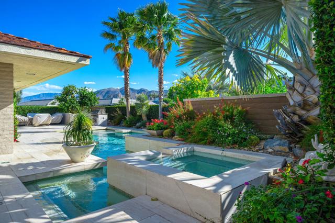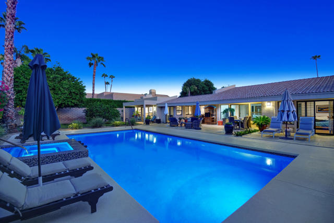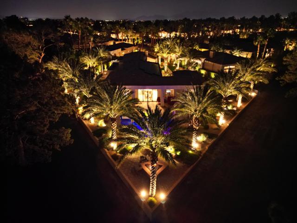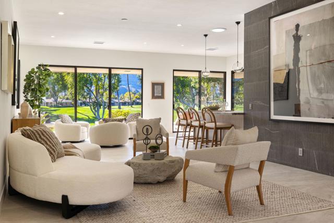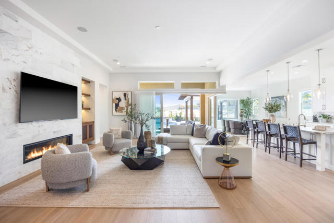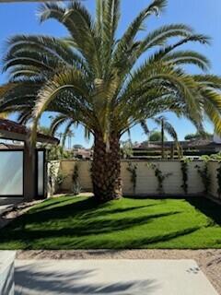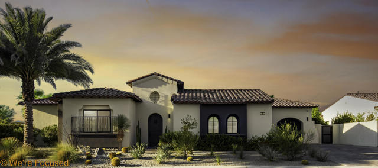124 Royal Saint Georges Way
Rancho Mirage, CA 92270
Sold
124 Royal Saint Georges Way
Rancho Mirage, CA 92270
Sold
Pristine and Perfect describes this aesthetically appointed home with MASSIVE WATER, MOUNTAIN and GREENBELT VIEWS within, Mission Hills/Legacy-Oakhurst, in the heart of Rancho Mirage! A highly sought after open floorplan with high vaulted ceilings and stunning views of the Chocolate Mountains through walls of glass that flow across the entire great room making this the ideal space for entertaining and relaxing. Your Resort Lifestyle is at it's finest here, with an expansive Veranda providing multiple seating areas, while overlooking the 13th Fairway of the private Pete Dye Golf Course. Offered TURNKEY FURNISHED, with newer designer inspired furnishings AND a GOLF CART! This home features gorgeous travertine flooring throughout, recessed lighting, updated countertops, a wet bar and a beautifully carved limestone fireplace, adding ambiance to the great room. Embrace the Chefs Kitchen with granite counters and backsplash, a breakfast bar, beautiful cabinetry and stainless Kitchen Aide appliances. The Primary Suite has spectacular views with double doors to access the seating area around the outdoor fireplace! A well appointed Primary Bath provides dual vanities, a separate shower, large tub and a huge walk -in closet with plenty of built -ins. Hosting is easy here, with two guest en-suites and a spacious DETACHED Casita with fabulous separation for maximum privacy. Social & Fitness Membership, Cable and front yard landscaping all Included in this HOA! Come Live the Dream!!
PROPERTY INFORMATION
| MLS # | 219087418DA | Lot Size | 15,246 Sq. Ft. |
| HOA Fees | $695/Monthly | Property Type | Single Family Residence |
| Price | $ 1,575,000
Price Per SqFt: $ 546 |
DOM | 1034 Days |
| Address | 124 Royal Saint Georges Way | Type | Residential |
| City | Rancho Mirage | Sq.Ft. | 2,886 Sq. Ft. |
| Postal Code | 92270 | Garage | 3 |
| County | Riverside | Year Built | 2004 |
| Bed / Bath | 4 / 4.5 | Parking | 5 |
| Built In | 2004 | Status | Closed |
| Sold Date | 2023-04-20 |
INTERIOR FEATURES
| Has Laundry | Yes |
| Laundry Information | Individual Room |
| Has Fireplace | Yes |
| Fireplace Information | Free Standing, Gas, Gas Starter, Great Room, Patio |
| Has Appliances | Yes |
| Kitchen Appliances | Dishwasher, Disposal, Vented Exhaust Fan, Gas Cooktop, Gas Range, Microwave, Refrigerator, Self Cleaning Oven, Water Heater, Range Hood |
| Kitchen Information | Granite Counters, Kitchen Island, Remodeled Kitchen |
| Kitchen Area | Breakfast Nook, Dining Room, Breakfast Counter / Bar, In Living Room |
| Has Heating | Yes |
| Heating Information | Central, Natural Gas |
| Room Information | Guest/Maid's Quarters, Entry, Formal Entry, Great Room, Utility Room, Walk-In Pantry, Dressing Area, Main Floor Master Bedroom, Retreat, Master Suite, Walk-In Closet |
| Has Cooling | Yes |
| Cooling Information | Central Air |
| Flooring Information | Tile |
| InteriorFeatures Information | High Ceilings, Open Floorplan, Recessed Lighting, Storage, Furnished |
| DoorFeatures | Double Door Entry, French Doors, Sliding Doors |
| Has Spa | No |
| SpaDescription | Heated, Private, In Ground |
| WindowFeatures | Blinds, Screens |
| SecuritySafety | 24 Hour Security, Security Lights, Gated Community, Wired for Alarm System |
| Bathroom Information | Vanity area, Linen Closet/Storage, Remodeled, Separate tub and shower, Shower |
EXTERIOR FEATURES
| ExteriorFeatures | Barbecue Private |
| FoundationDetails | Slab |
| Roof | Tile |
| Has Pool | Yes |
| Pool | In Ground, Electric Heat, Private |
| Has Patio | Yes |
| Patio | Brick, Concrete |
| Has Fence | Yes |
| Fencing | Stucco Wall |
| Has Sprinklers | Yes |
WALKSCORE
MAP
MORTGAGE CALCULATOR
- Principal & Interest:
- Property Tax: $1,680
- Home Insurance:$119
- HOA Fees:$695
- Mortgage Insurance:
PRICE HISTORY
| Date | Event | Price |
| 12/18/2022 | Active | $1,675,000 |
| 11/17/2022 | Listed | $1,675,000 |

Topfind Realty
REALTOR®
(844)-333-8033
Questions? Contact today.
Interested in buying or selling a home similar to 124 Royal Saint Georges Way?
Rancho Mirage Similar Properties
Listing provided courtesy of Michelle White, Bennion Deville Homes. Based on information from California Regional Multiple Listing Service, Inc. as of #Date#. This information is for your personal, non-commercial use and may not be used for any purpose other than to identify prospective properties you may be interested in purchasing. Display of MLS data is usually deemed reliable but is NOT guaranteed accurate by the MLS. Buyers are responsible for verifying the accuracy of all information and should investigate the data themselves or retain appropriate professionals. Information from sources other than the Listing Agent may have been included in the MLS data. Unless otherwise specified in writing, Broker/Agent has not and will not verify any information obtained from other sources. The Broker/Agent providing the information contained herein may or may not have been the Listing and/or Selling Agent.

