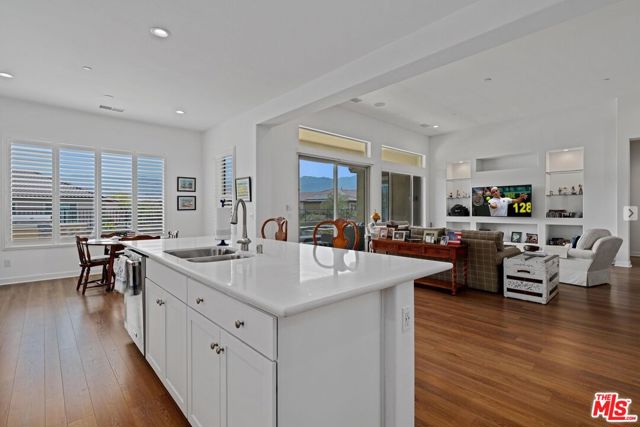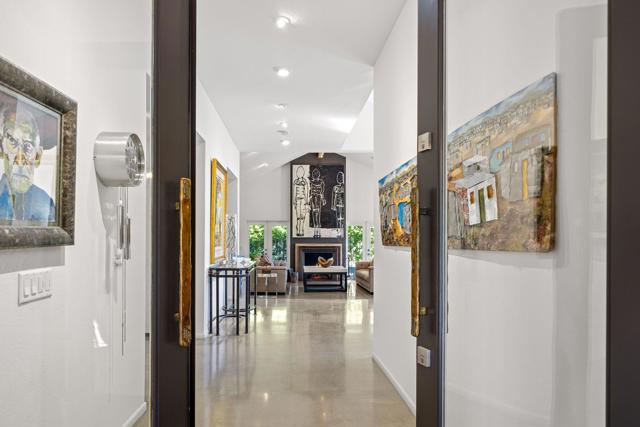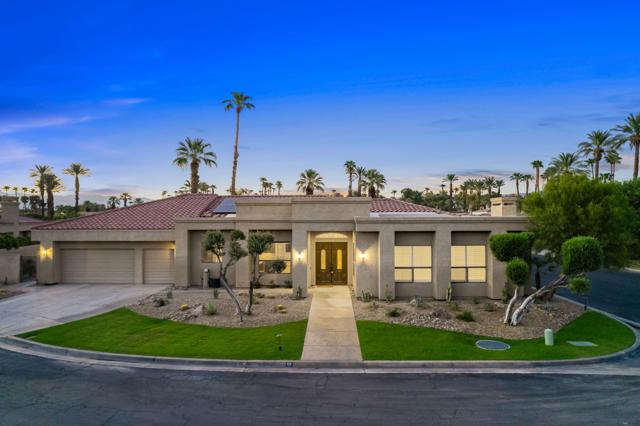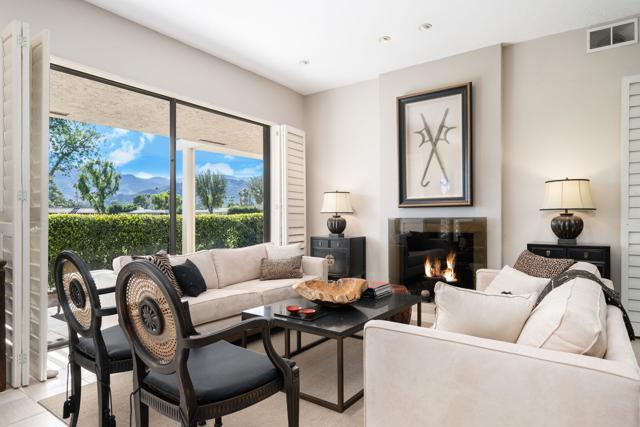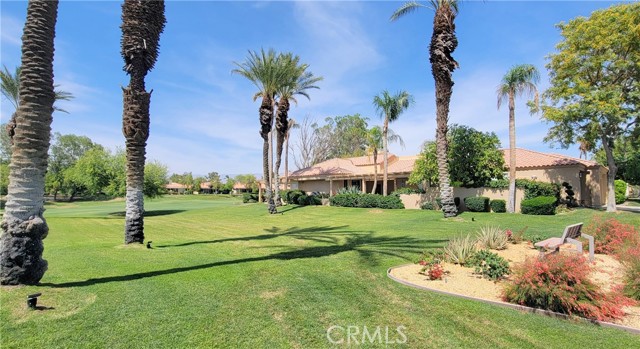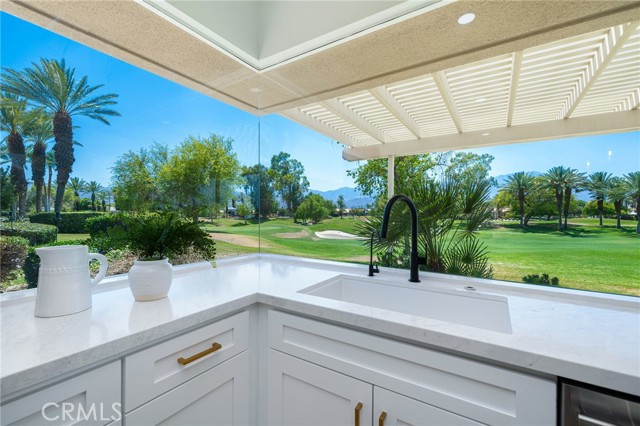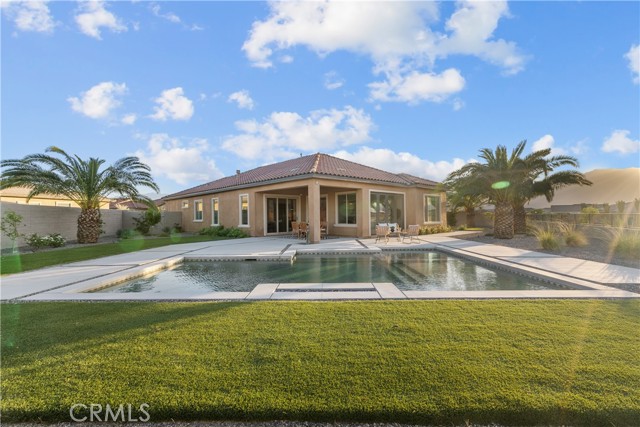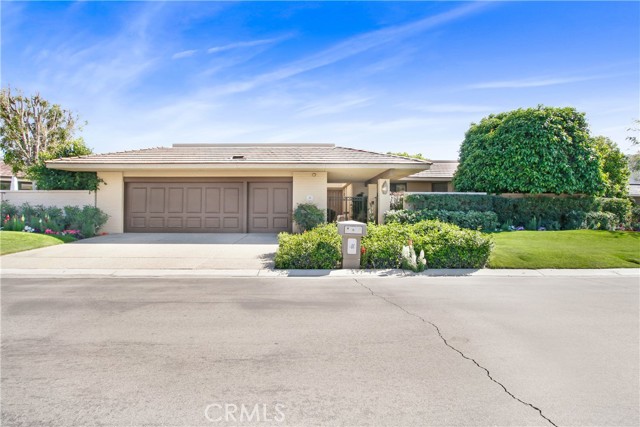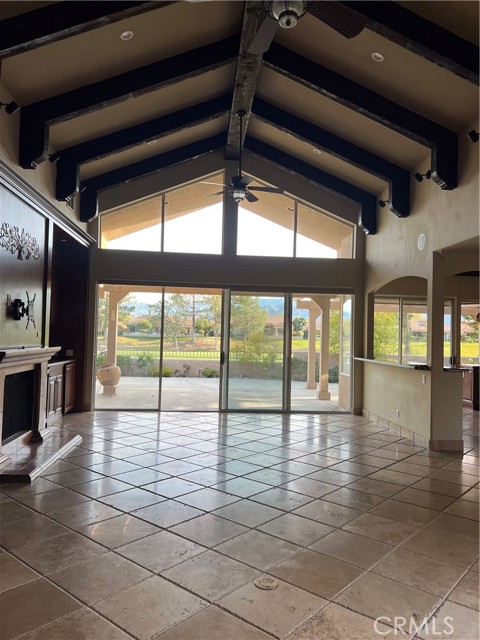126 Cabernet
Rancho Mirage, CA 92270
Sold
**JUST LISTED** in the coveted Del Webb Rancho Mirage community. A spectacular Journey model, built in 2018, offering 2 ensuite bedrooms, 2 bathrooms, den, and powder room. The open floor plan as you enter is bright and inviting. There are 10' ceilings with pot lighting throughout. Glass sliders in the front room to enter the covered patio, with pool, jacuzzi, built-in bbq and firepit. Fabulous for evenings on the patio. The views are eye caputring as you enter the yard and from inside the home. The kitchen has 42" upper cabinets and upgraded pantry cabinets. Stainless steel appliances and farmstyle sink. The living room includes a built-in fireplace and wall unit. Electric blinds throughout the front living area. Primary room has views of the serene back yard. In the Owner's bath, you will see beautiful granite countertops, with very large closets. The home has crown moulding throughout. On the way to the 2nd room or guest area, you pass a large den/office. Nice and quiet, off to one side, easy to work in. Rooms are large, airy and spacious. There are 2 large walk in closets in the home, plenty of storage space. There is a golf cart garage with this home, as you enter the driveway. Equipped with a tankless water heater and leased solar. This home is very bright and clean. It will not last long on the market.
PROPERTY INFORMATION
| MLS # | 23306337 | Lot Size | 7,588 Sq. Ft. |
| HOA Fees | $404,000/Monthly | Property Type | Single Family Residence |
| Price | $ 1,099,000
Price Per SqFt: $ 439 |
DOM | 678 Days |
| Address | 126 Cabernet | Type | Residential |
| City | Rancho Mirage | Sq.Ft. | 2,504 Sq. Ft. |
| Postal Code | 92270 | Garage | 2 |
| County | Riverside | Year Built | 2018 |
| Bed / Bath | 2 / 2.5 | Parking | 4 |
| Built In | 2018 | Status | Closed |
| Sold Date | 2023-10-13 |
INTERIOR FEATURES
| Has Laundry | Yes |
| Laundry Information | Washer Included, Dryer Included, Individual Room |
| Has Fireplace | Yes |
| Fireplace Information | Living Room |
| Has Appliances | Yes |
| Kitchen Appliances | Barbecue, Dishwasher, Disposal, Microwave, Refrigerator, Trash Compactor, Built-In, Gas Cooktop, Range Hood, Oven |
| Kitchen Information | Granite Counters |
| Has Heating | Yes |
| Heating Information | Central |
| Room Information | Dressing Area, Formal Entry, Great Room, Living Room, Primary Bathroom, Walk-In Pantry, Walk-In Closet |
| InteriorFeatures Information | Ceiling Fan(s), Crown Molding, Storage, High Ceilings |
| Has Spa | Yes |
| SpaDescription | Above Ground |
| Bathroom Information | Vanity area |
EXTERIOR FEATURES
| Pool | In Ground |
WALKSCORE
MAP
MORTGAGE CALCULATOR
- Principal & Interest:
- Property Tax: $1,172
- Home Insurance:$119
- HOA Fees:$404000
- Mortgage Insurance:
PRICE HISTORY
| Date | Event | Price |
| 10/13/2023 | Sold | $1,060,000 |
| 09/05/2023 | Sold | $1,099,000 |

Topfind Realty
REALTOR®
(844)-333-8033
Questions? Contact today.
Interested in buying or selling a home similar to 126 Cabernet?
Rancho Mirage Similar Properties
Listing provided courtesy of Shelley Cohen, Equity Union. Based on information from California Regional Multiple Listing Service, Inc. as of #Date#. This information is for your personal, non-commercial use and may not be used for any purpose other than to identify prospective properties you may be interested in purchasing. Display of MLS data is usually deemed reliable but is NOT guaranteed accurate by the MLS. Buyers are responsible for verifying the accuracy of all information and should investigate the data themselves or retain appropriate professionals. Information from sources other than the Listing Agent may have been included in the MLS data. Unless otherwise specified in writing, Broker/Agent has not and will not verify any information obtained from other sources. The Broker/Agent providing the information contained herein may or may not have been the Listing and/or Selling Agent.
