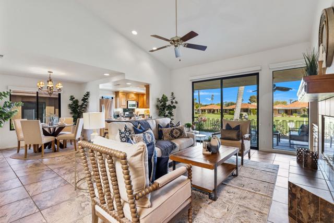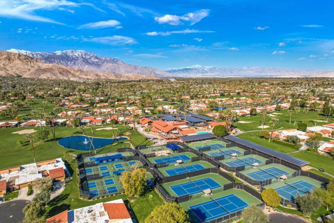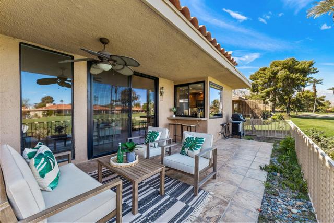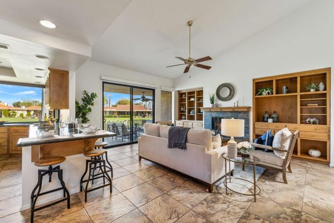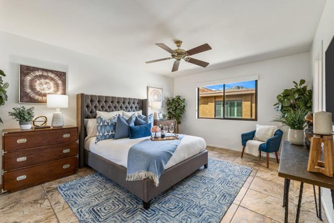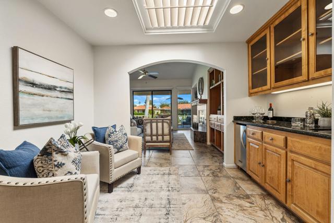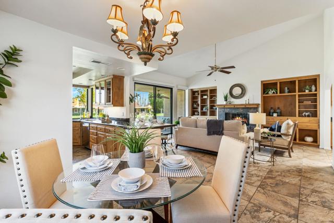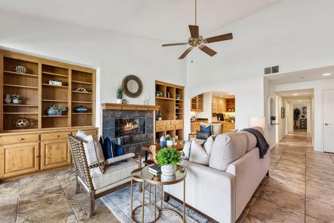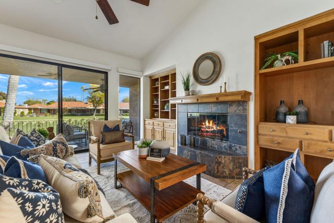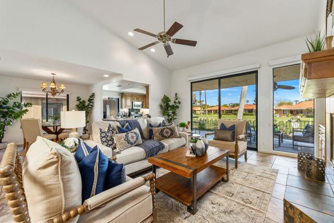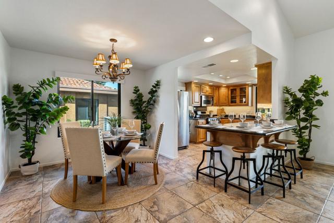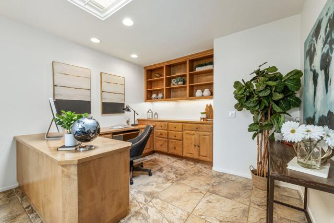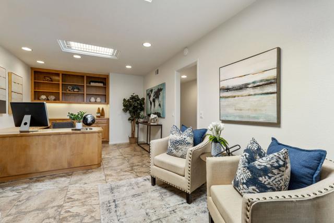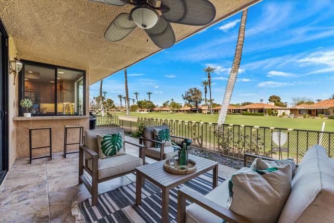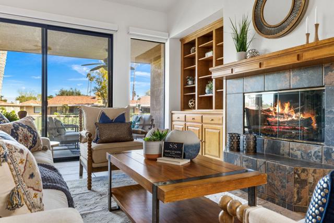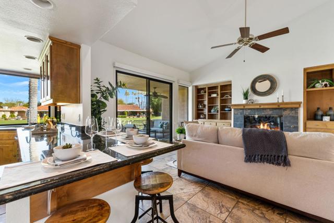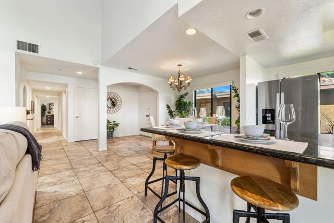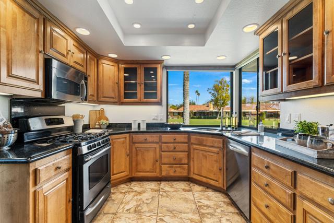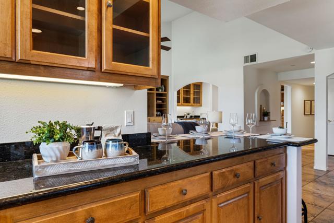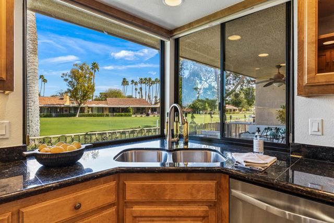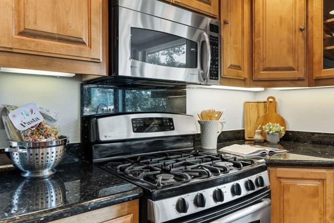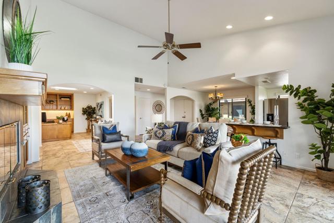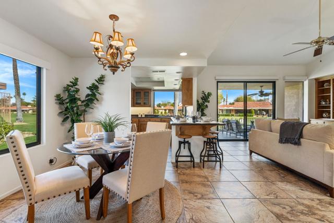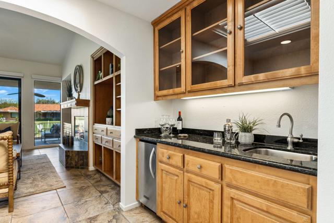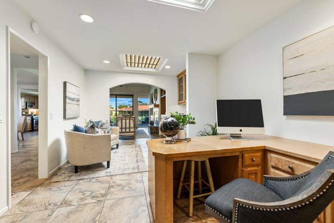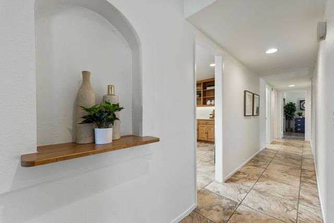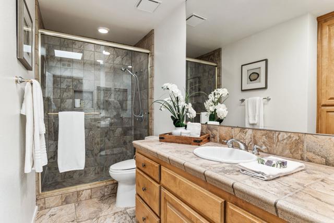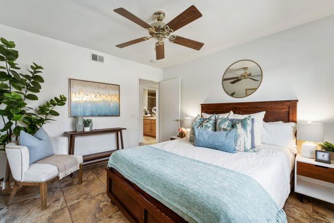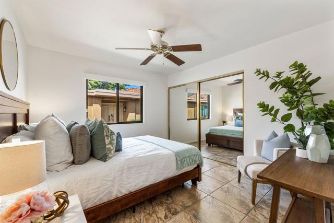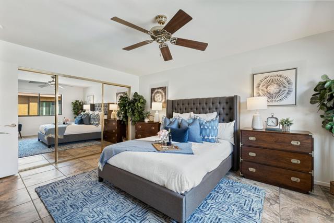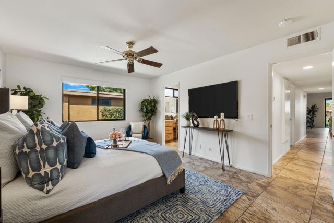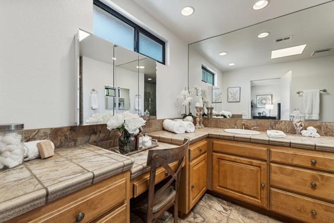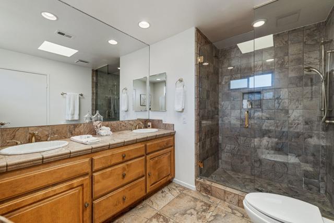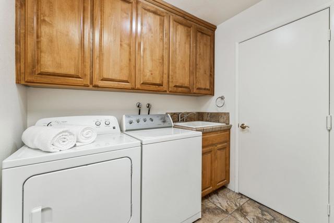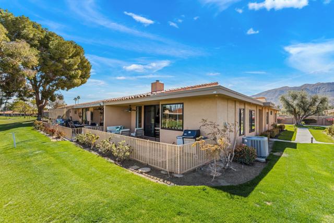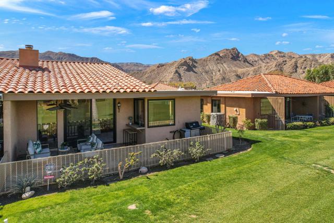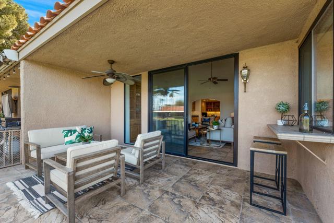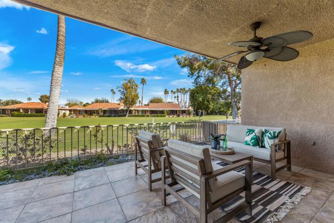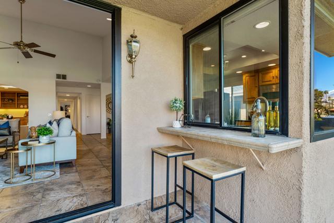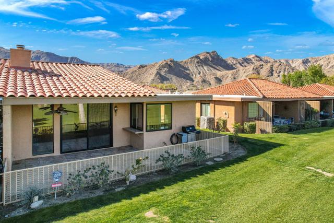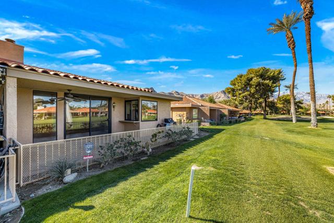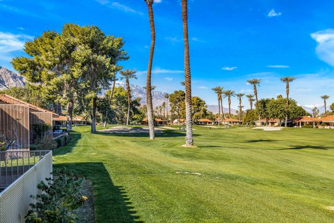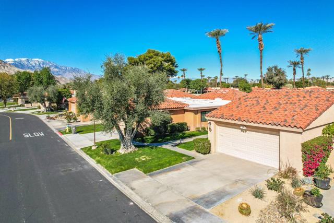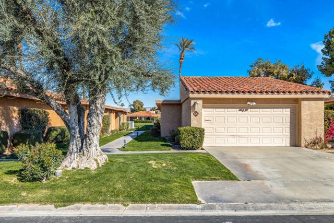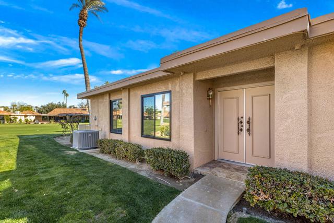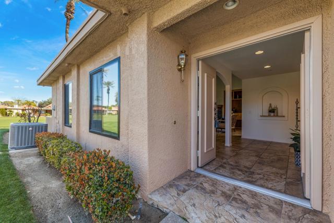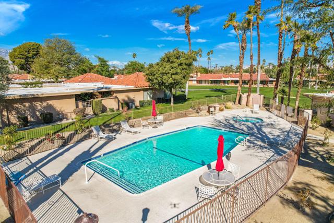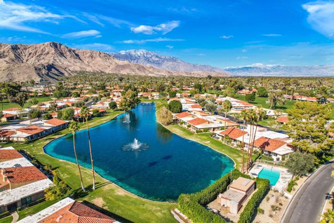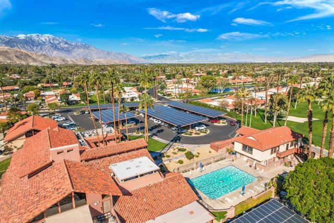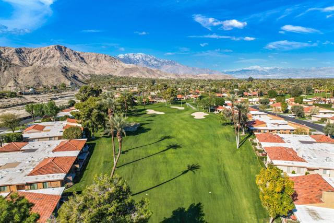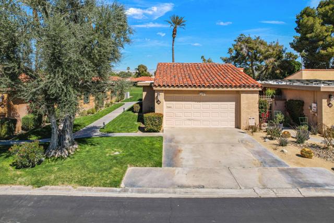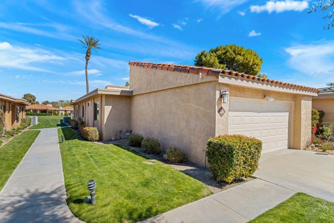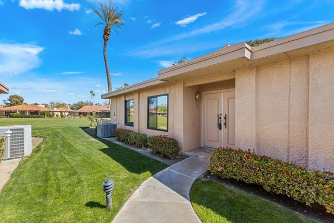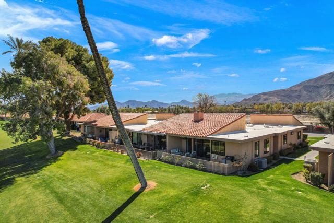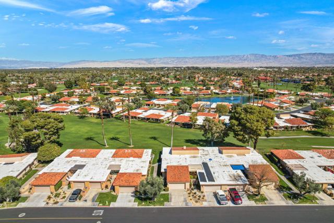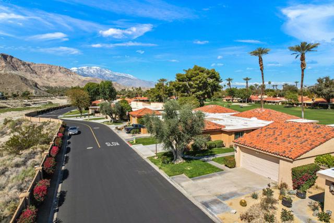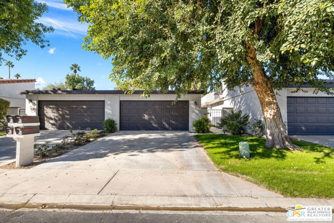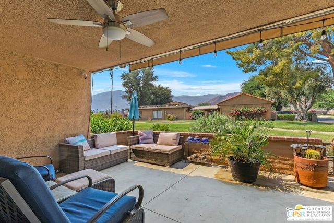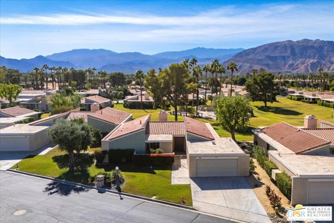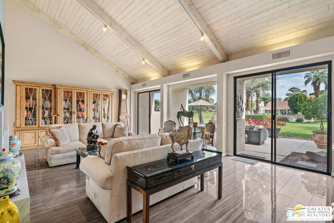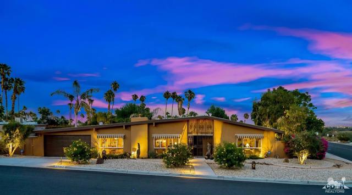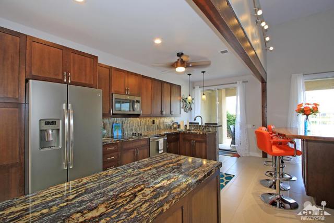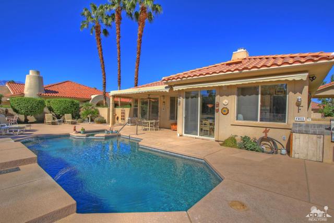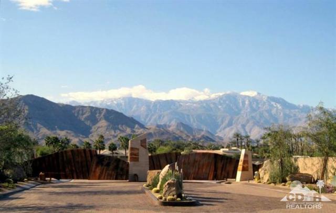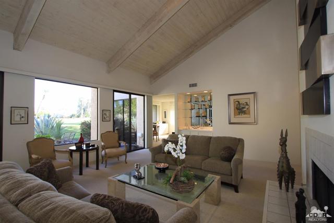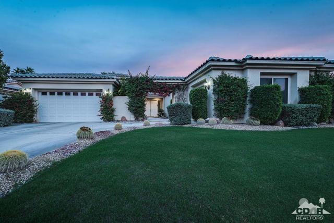126 La Cerra Drive
Rancho Mirage, CA 92270
Sold
126 La Cerra Drive
Rancho Mirage, CA 92270
Sold
Welcome to wonderful Sunrise Country Club with outstanding Mountain, lakes and golf course views. This popular Barcelona plan is open, spacious with 2 bedrooms and 2 baths, PLUS office The entire condo was updated a number of years ago and has 20-inch tiles & custom Alder cabinets throughout. The kitchen has STAINLESS appliances, GAS burners, slab black GRANITE & is open to the living room. The THIRD bedroom & atrium have been combined into a large office and wet bar with custom built-ins and is open to the living room. Skylights bring in lots of natural light. Both bathrooms have been completely renovated with neutral tiles and quality finishes matching the style of the rest of the home, showers, no tubs and a skylight brings in bright natural light. The living area has a raised hearth fireplace, vaulted ceilings, a slider to the back patio, a place to relax with your book or morning coffee. The spacious 2 car garage has lots of storage space. This condo is also freshly painted and is staged. HOA dues app. $606.47 - cable, internet, exterior of building maintenance, landscaping, quarterly pest control, trash.Equity Dues $300.58 - private club owned by members. - sports courts, fitness center.Sunrise Country Club is a guard gated community with 746 Residential condos, 18 Hole Par 64 executive golf course, 11 championship tennis courts, 8 Pickleball courts, 2 Bocce Ball courts, 21 swimming pools and a newly renovated restaurant.
PROPERTY INFORMATION
| MLS # | 219095343DA | Lot Size | 1,742 Sq. Ft. |
| HOA Fees | $947/Monthly | Property Type | Condominium |
| Price | $ 509,000
Price Per SqFt: $ 309 |
DOM | 783 Days |
| Address | 126 La Cerra Drive | Type | Residential |
| City | Rancho Mirage | Sq.Ft. | 1,647 Sq. Ft. |
| Postal Code | 92270 | Garage | 2 |
| County | Riverside | Year Built | 1975 |
| Bed / Bath | 2 / 2 | Parking | 2 |
| Built In | 1975 | Status | Closed |
| Sold Date | 2023-06-30 |
INTERIOR FEATURES
| Has Fireplace | Yes |
| Fireplace Information | Gas, Living Room |
| Has Appliances | Yes |
| Kitchen Appliances | Ice Maker, Dishwasher, Electric Oven, Gas Range, Microwave, Refrigerator, Water Heater Central |
| Kitchen Information | Granite Counters, Remodeled Kitchen, Tile Counters |
| Kitchen Area | Breakfast Counter / Bar, Dining Room, In Living Room |
| Has Heating | Yes |
| Heating Information | Fireplace(s), Forced Air |
| Room Information | Great Room, Main Floor Master Bedroom, Master Suite |
| Has Cooling | Yes |
| Cooling Information | Central Air |
| Flooring Information | Tile |
| InteriorFeatures Information | Bar, Cathedral Ceiling(s), High Ceilings, Storage |
| DoorFeatures | Double Door Entry, Sliding Doors |
| Has Spa | No |
| SpaDescription | Community, Heated, In Ground |
| WindowFeatures | Blinds, Skylight(s) |
| SecuritySafety | 24 Hour Security, Gated Community |
| Bathroom Information | Remodeled, Tile Counters |
EXTERIOR FEATURES
| Roof | Tile |
| Has Pool | Yes |
| Pool | In Ground, Community, Electric Heat |
| Has Patio | Yes |
| Patio | Concrete, Covered |
| Has Sprinklers | Yes |
WALKSCORE
MAP
MORTGAGE CALCULATOR
- Principal & Interest:
- Property Tax: $543
- Home Insurance:$119
- HOA Fees:$947.07
- Mortgage Insurance:
PRICE HISTORY
| Date | Event | Price |
| 05/21/2023 | Listed | $529,000 |

Topfind Realty
REALTOR®
(844)-333-8033
Questions? Contact today.
Interested in buying or selling a home similar to 126 La Cerra Drive?
Rancho Mirage Similar Properties
Listing provided courtesy of Twyla Topham, Compass. Based on information from California Regional Multiple Listing Service, Inc. as of #Date#. This information is for your personal, non-commercial use and may not be used for any purpose other than to identify prospective properties you may be interested in purchasing. Display of MLS data is usually deemed reliable but is NOT guaranteed accurate by the MLS. Buyers are responsible for verifying the accuracy of all information and should investigate the data themselves or retain appropriate professionals. Information from sources other than the Listing Agent may have been included in the MLS data. Unless otherwise specified in writing, Broker/Agent has not and will not verify any information obtained from other sources. The Broker/Agent providing the information contained herein may or may not have been the Listing and/or Selling Agent.
