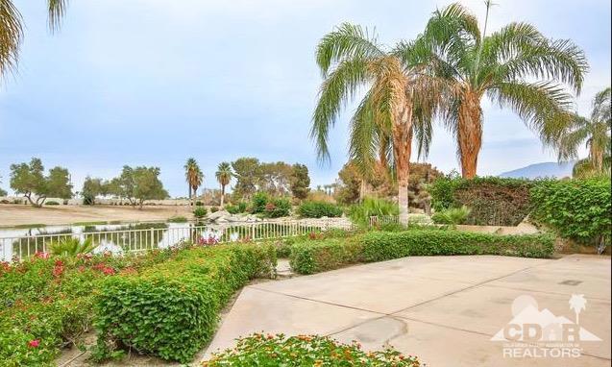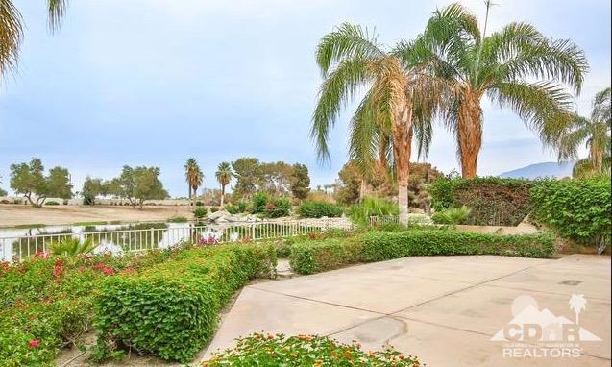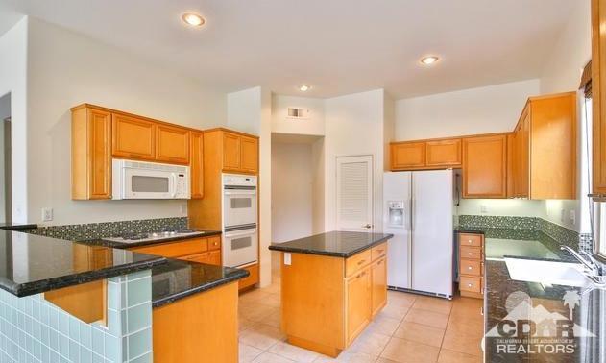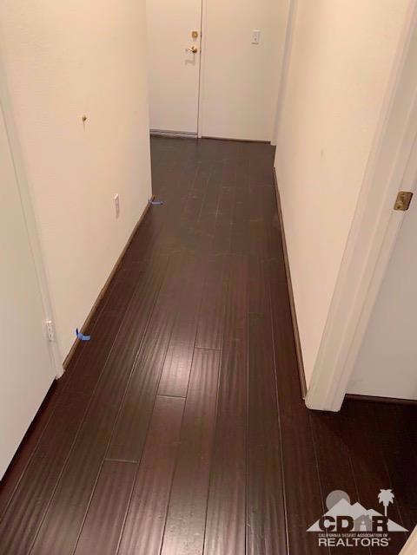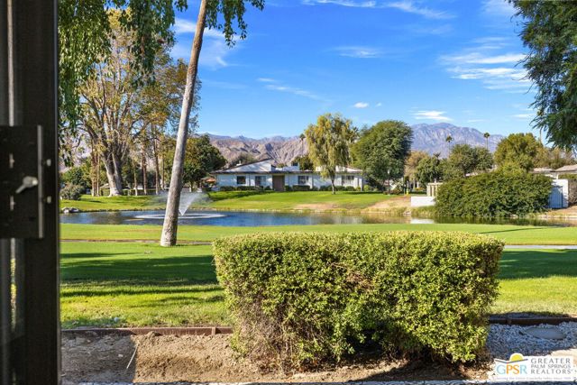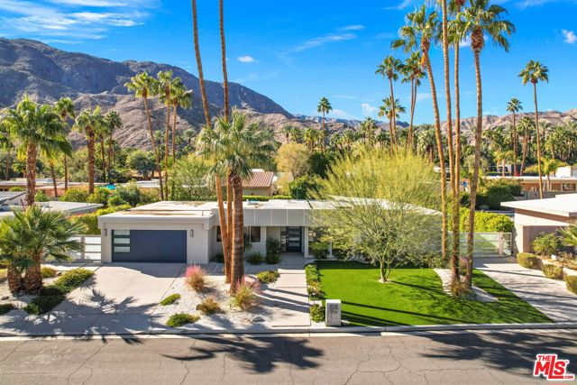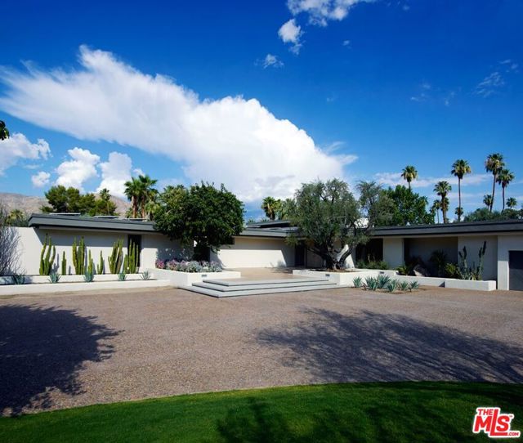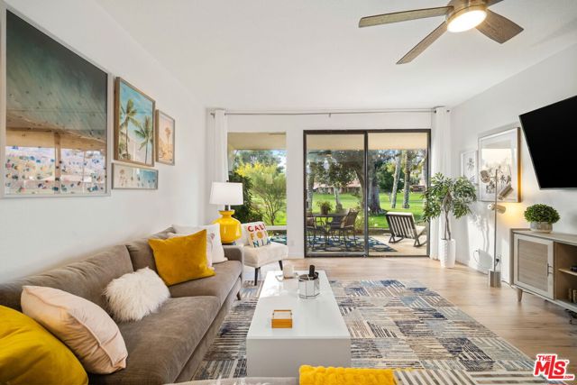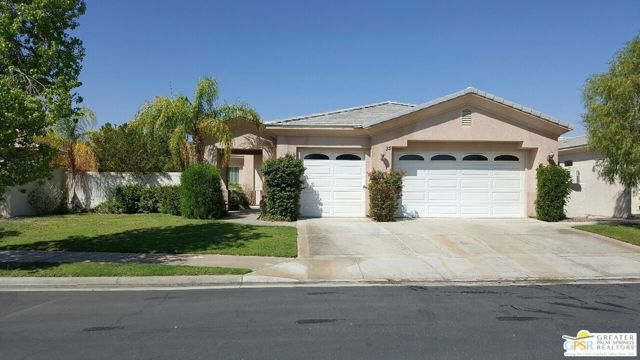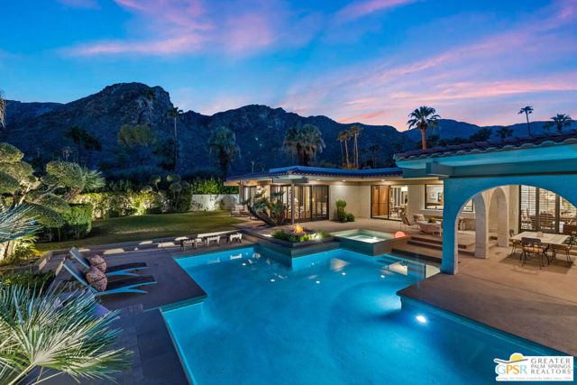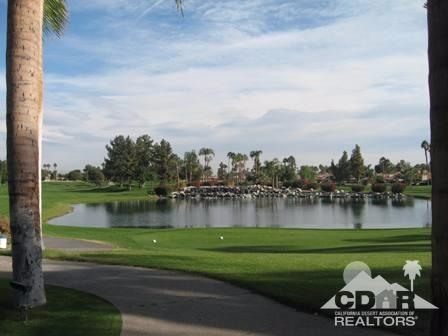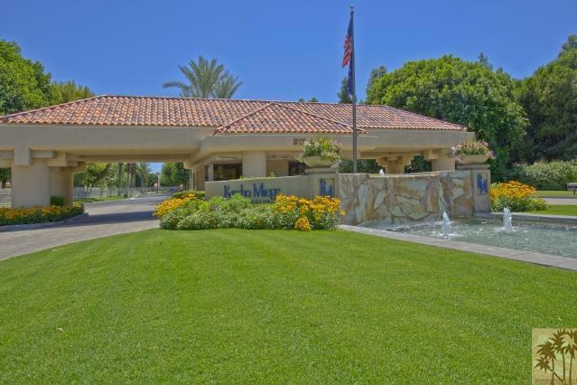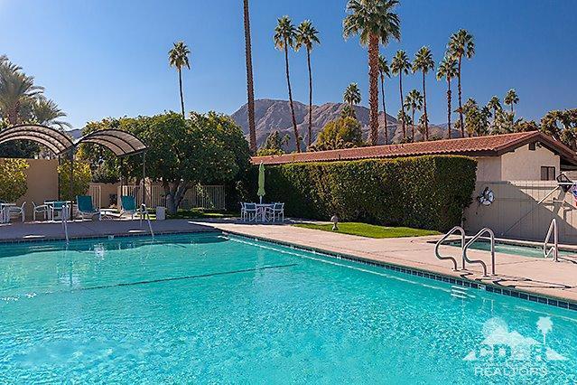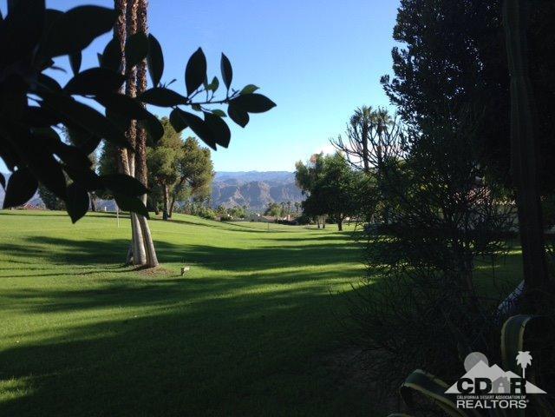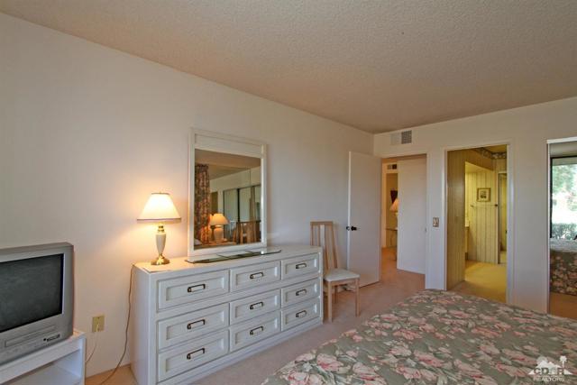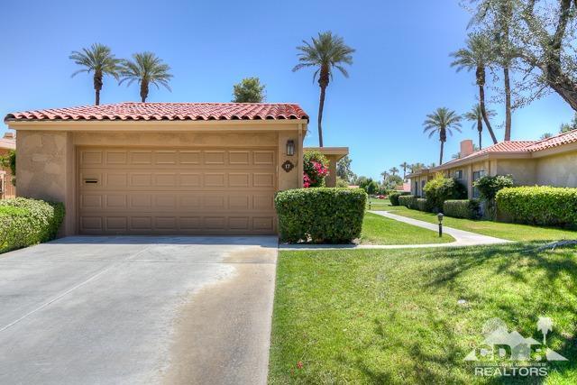129 Kavenish Drive
Rancho Mirage, CA 92270
$2,775
Price
Price
3
Bed
Bed
3
Bath
Bath
2,136 Sq. Ft.
$1 / Sq. Ft.
$1 / Sq. Ft.
Sold
129 Kavenish Drive
Rancho Mirage, CA 92270
Sold
$2,775
Price
Price
3
Bed
Bed
3
Bath
Bath
2,136
Sq. Ft.
Sq. Ft.
Light and Bright 3 bedroom 3 bath floor plan in Beautiful Rancho Mirage Country Club. Spacious and bright family room has fireplace and overlooks Lake and Golf Course . Upgraded kitchen with beautiful granite counter tops. Brand new hardwood floors through out! The Master bedroom has a walk in closet, upgraded bathroom with large showering area. Spacious 2nd & 3rd bedroom with large ensuite bathrooms. Large laundry room with plenty of cabinets and sink. 2 car garage with golf cart garage featuring direct access to home. This home is minutes from major shopping, entertainment and health facilities: The River, Westfield Shopping Center, El Paseo shopping district, McCallum Theatre and Eisenhower Memorial Medical Complex nearby. This is your perfect rental ready to move in.
PROPERTY INFORMATION
| MLS # | 219016753DA | Lot Size | 4,356 Sq. Ft. |
| HOA Fees | $0/Monthly | Property Type | Condominium |
| Price | $ 2,850
Price Per SqFt: $ 1 |
DOM | 2319 Days |
| Address | 129 Kavenish Drive | Type | Residential Lease |
| City | Rancho Mirage | Sq.Ft. | 2,136 Sq. Ft. |
| Postal Code | 92270 | Garage | 2 |
| County | Riverside | Year Built | 1997 |
| Bed / Bath | 3 / 3 | Parking | 2 |
| Built In | 1997 | Status | Closed |
| Rented Date | 2019-07-09 |
INTERIOR FEATURES
| Has Fireplace | Yes |
| Fireplace Information | Family Room |
| Has Appliances | Yes |
| Kitchen Appliances | Dishwasher, Refrigerator, Disposal |
| Kitchen Information | Granite Counters |
| Has Heating | Yes |
| Has Cooling | Yes |
| Flooring Information | Wood, Tile |
| Has Spa | Yes |
| SpaDescription | Heated, In Ground |
EXTERIOR FEATURES
| Has Pool | Yes |
| Pool | In Ground |
WALKSCORE
MAP
PRICE HISTORY
| Date | Event | Price |
| 07/08/2019 | Listed | $2,775 |
| 06/25/2019 | Price Change | $2,850 (-5.00%) |
| 06/13/2019 | Listed | $3,000 |

Topfind Realty
REALTOR®
(844)-333-8033
Questions? Contact today.
Interested in buying or selling a home similar to 129 Kavenish Drive?
Rancho Mirage Similar Properties
Listing provided courtesy of Hubbard Stratton Group, Bennion Deville Homes. Based on information from California Regional Multiple Listing Service, Inc. as of #Date#. This information is for your personal, non-commercial use and may not be used for any purpose other than to identify prospective properties you may be interested in purchasing. Display of MLS data is usually deemed reliable but is NOT guaranteed accurate by the MLS. Buyers are responsible for verifying the accuracy of all information and should investigate the data themselves or retain appropriate professionals. Information from sources other than the Listing Agent may have been included in the MLS data. Unless otherwise specified in writing, Broker/Agent has not and will not verify any information obtained from other sources. The Broker/Agent providing the information contained herein may or may not have been the Listing and/or Selling Agent.
