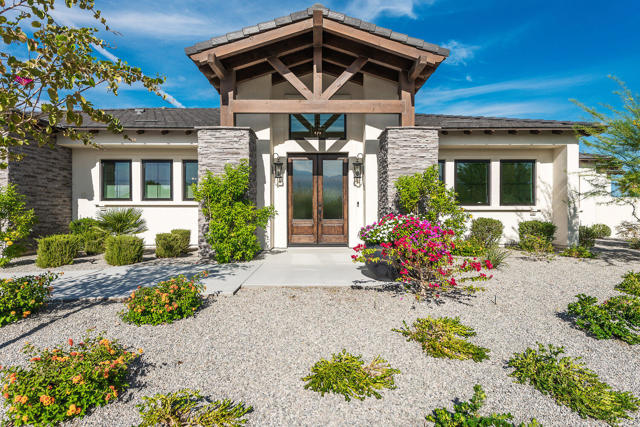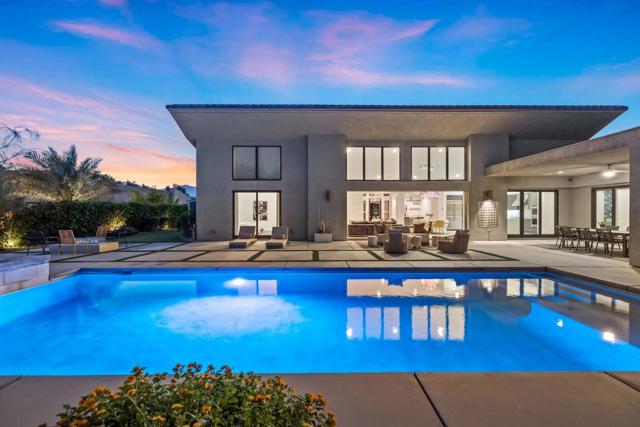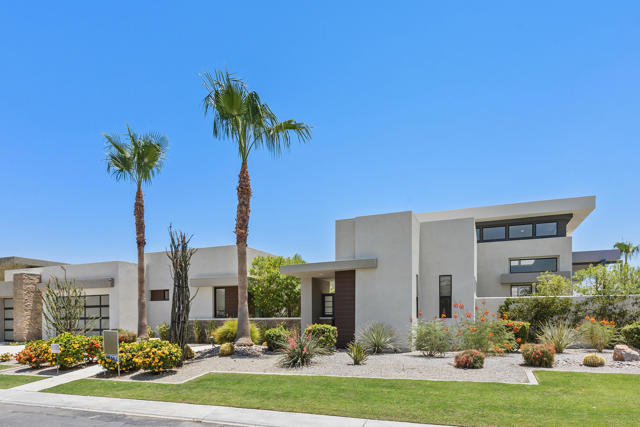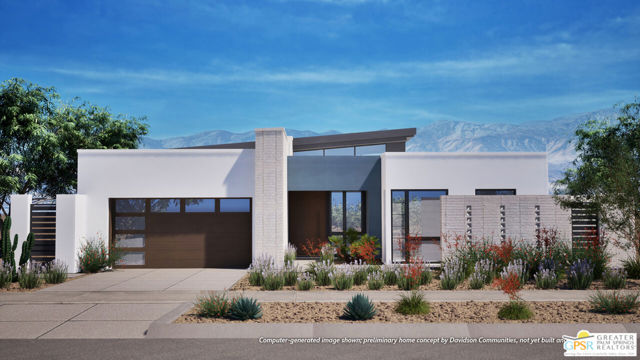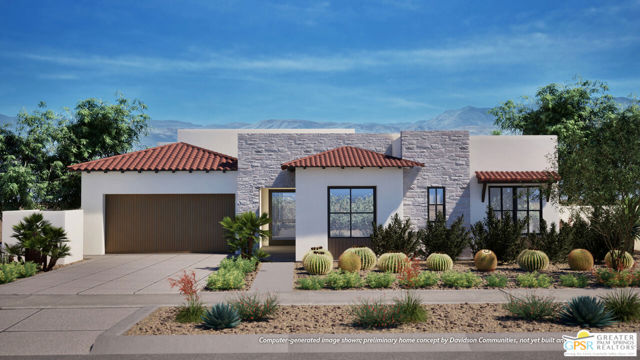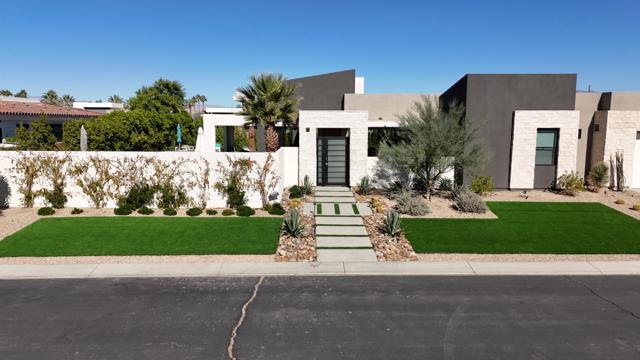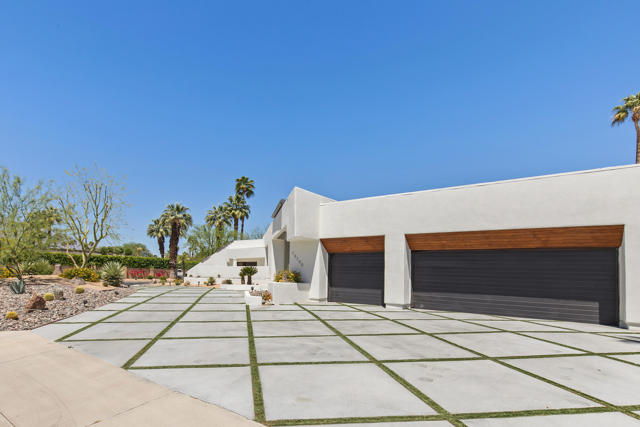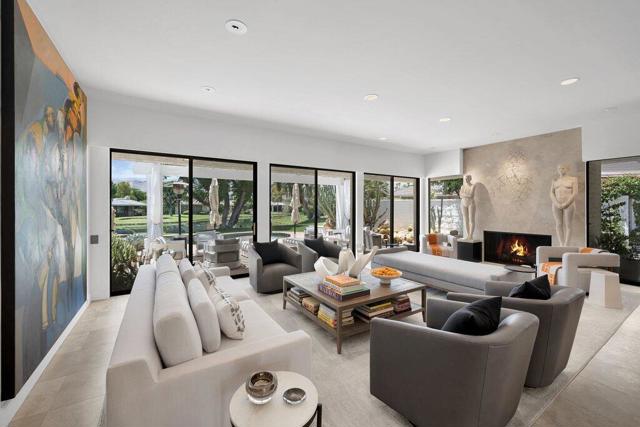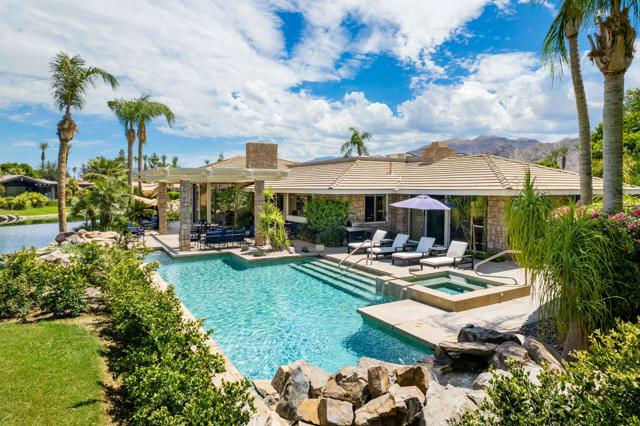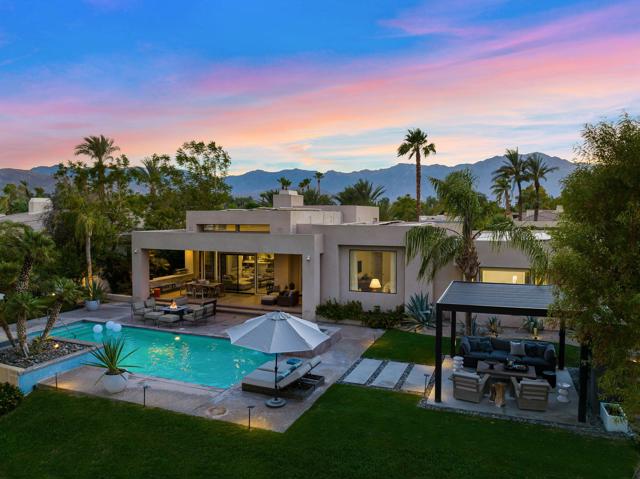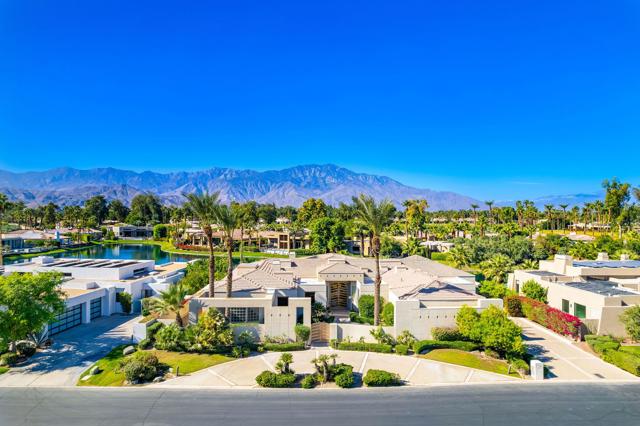13 Alicante Circle
Rancho Mirage, CA 92270
Sold
13 Alicante Circle
Rancho Mirage, CA 92270
Sold
This exquisite 4 bedroom, 4.5 bath, plus full-size office, dining room, & large media room offers unparalleled elegance, quality and functionality. Toll Brothers spared no expense in building an authentic Tuscan home using materials such as rough stone, solid wood doors, & ''heavy hand'' wood beam ceilings. Situated on the largest lot in the community, a prime corner lot, measuring 28,750 sqft with breathtaking mountain views. Inside, you'll find a desirable open floor plan with soaring ceilings & views of the resort-like outdoors. The great room features a large traditional fireplace & a designated bar area with wine fridge and bar seating. The primary suite opens to the back yard & is situated away from the other bedrooms. The office has beautiful wood tile floors, overlooks a charming inner courtyard, & provides access to the ensuite casita. The open kitchen features top-of-the-line appliances, Wolf gas top, dual ovens, Sub-Zero refrigerator, & a large walk-in panty. Adjoining the kitchen is a beautiful breakfast room. On the north end of the property is a large media room & another ensuite bedroom. The spectacular back yard boasting a custom 53-foot-long pool with a waterfall display, an integrated swim-up bar with BBQ, a 50-foot awning, misters throughout & incredible open grassy space. Additional upgrades include plantation shutters, on-point custom curtains, Travertine floors, custom chandeliers, & pavers throughout. Live in the city coined the President's playground.
PROPERTY INFORMATION
| MLS # | 219090209DA | Lot Size | 28,750 Sq. Ft. |
| HOA Fees | $249/Monthly | Property Type | Single Family Residence |
| Price | $ 2,490,000
Price Per SqFt: $ 563 |
DOM | 895 Days |
| Address | 13 Alicante Circle | Type | Residential |
| City | Rancho Mirage | Sq.Ft. | 4,421 Sq. Ft. |
| Postal Code | 92270 | Garage | 3 |
| County | Riverside | Year Built | 2013 |
| Bed / Bath | 4 / 4.5 | Parking | 6 |
| Built In | 2013 | Status | Closed |
| Sold Date | 2023-04-06 |
INTERIOR FEATURES
| Has Laundry | Yes |
| Laundry Information | Individual Room |
| Has Fireplace | Yes |
| Fireplace Information | Gas, Game Room |
| Has Appliances | Yes |
| Kitchen Appliances | Dishwasher, Disposal, Vented Exhaust Fan, Gas Cooktop, Microwave, Refrigerator, Self Cleaning Oven, Water Purifier, Water Softener, Range Hood |
| Kitchen Information | Granite Counters, Kitchen Island |
| Kitchen Area | Breakfast Nook |
| Has Heating | Yes |
| Heating Information | Fireplace(s), Zoned |
| Room Information | Guest/Maid's Quarters, Great Room, Media Room, Walk-In Pantry, Walk-In Closet |
| Has Cooling | Yes |
| Cooling Information | Zoned |
| Flooring Information | Carpet, Tile, Stone, Wood |
| Has Spa | No |
| SpaDescription | Heated, In Ground |
| WindowFeatures | Blinds, Shutters |
| SecuritySafety | Gated Community |
EXTERIOR FEATURES
| Has Pool | Yes |
| Pool | Waterfall, In Ground, Private |
| Has Sprinklers | Yes |
WALKSCORE
MAP
MORTGAGE CALCULATOR
- Principal & Interest:
- Property Tax: $2,656
- Home Insurance:$119
- HOA Fees:$249
- Mortgage Insurance:
PRICE HISTORY
| Date | Event | Price |
| 01/30/2023 | Listed | $2,490,000 |

Topfind Realty
REALTOR®
(844)-333-8033
Questions? Contact today.
Interested in buying or selling a home similar to 13 Alicante Circle?
Rancho Mirage Similar Properties
Listing provided courtesy of Anne Hug, Bennion Deville Homes. Based on information from California Regional Multiple Listing Service, Inc. as of #Date#. This information is for your personal, non-commercial use and may not be used for any purpose other than to identify prospective properties you may be interested in purchasing. Display of MLS data is usually deemed reliable but is NOT guaranteed accurate by the MLS. Buyers are responsible for verifying the accuracy of all information and should investigate the data themselves or retain appropriate professionals. Information from sources other than the Listing Agent may have been included in the MLS data. Unless otherwise specified in writing, Broker/Agent has not and will not verify any information obtained from other sources. The Broker/Agent providing the information contained herein may or may not have been the Listing and/or Selling Agent.






















































