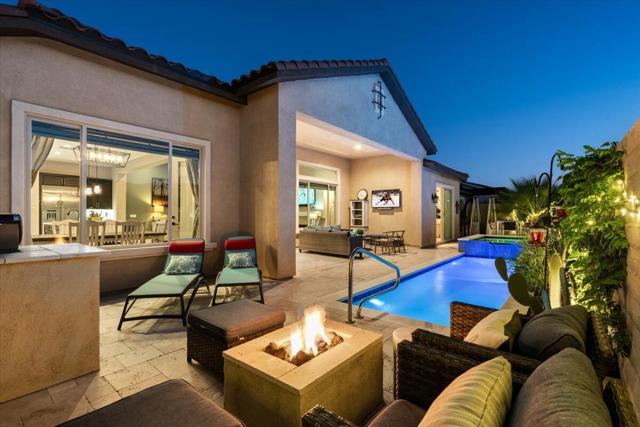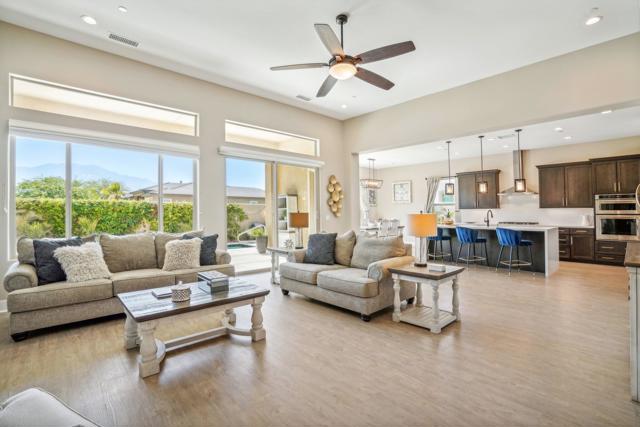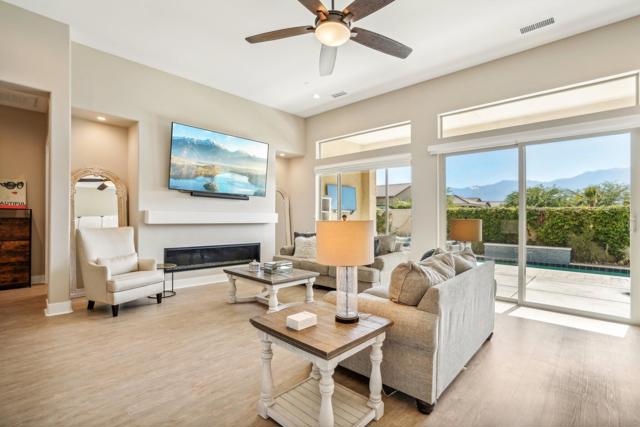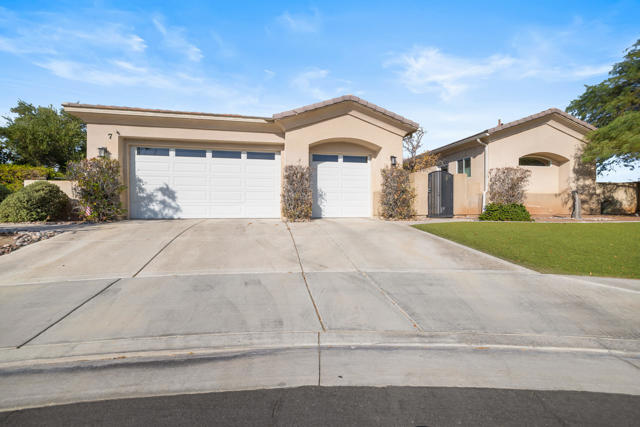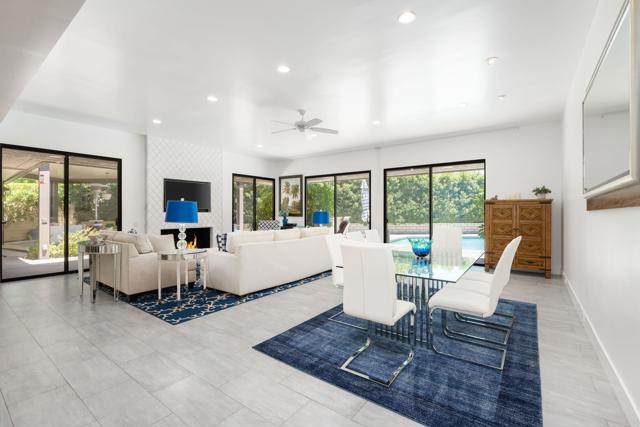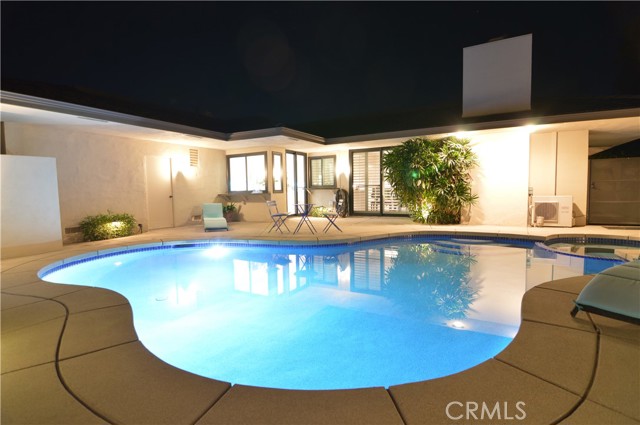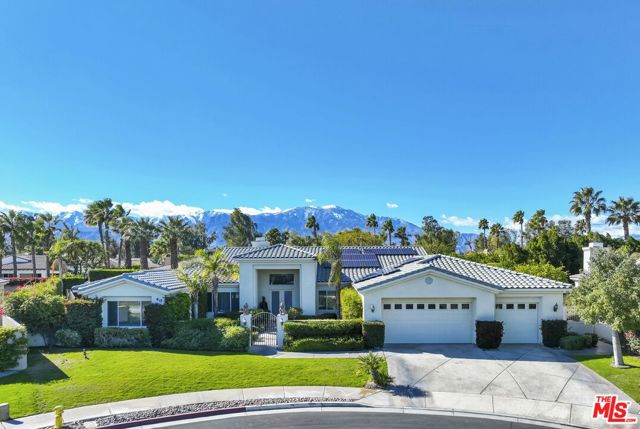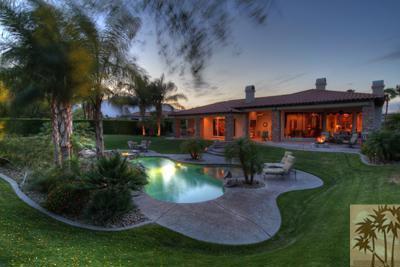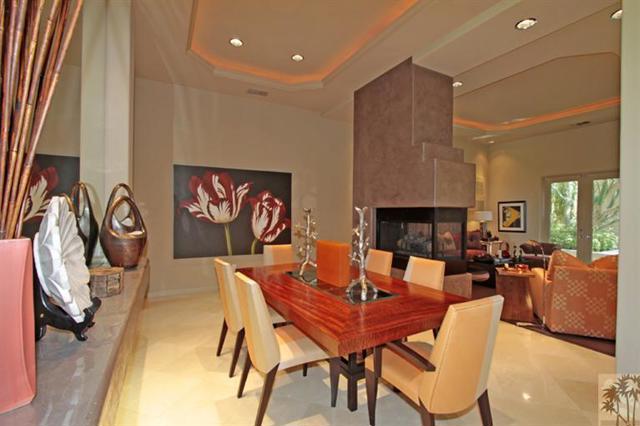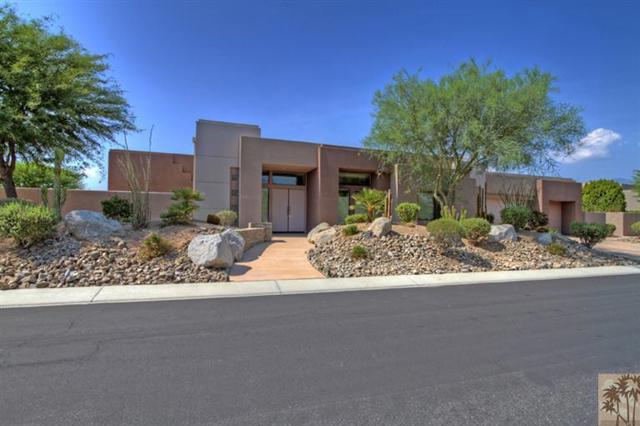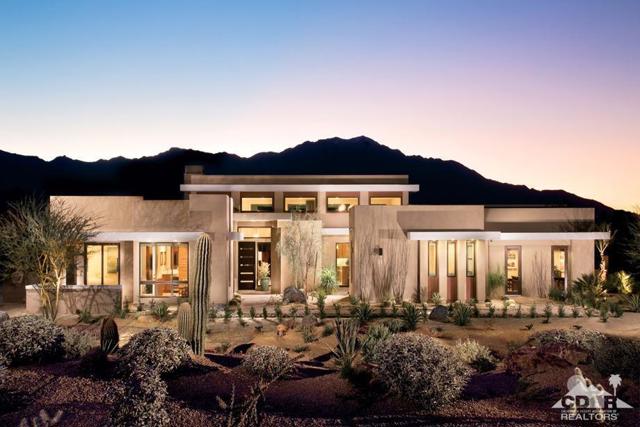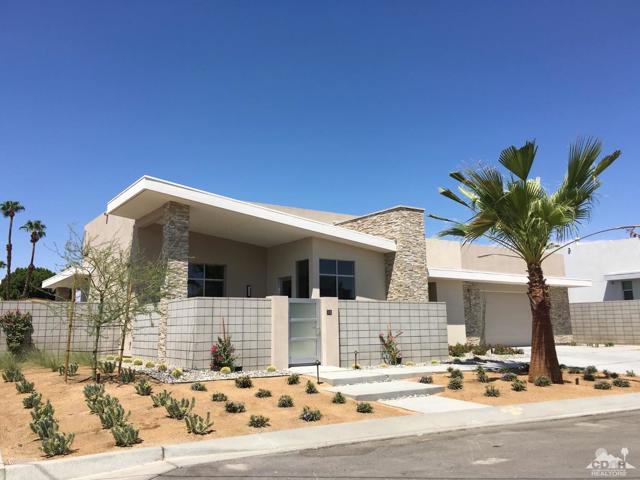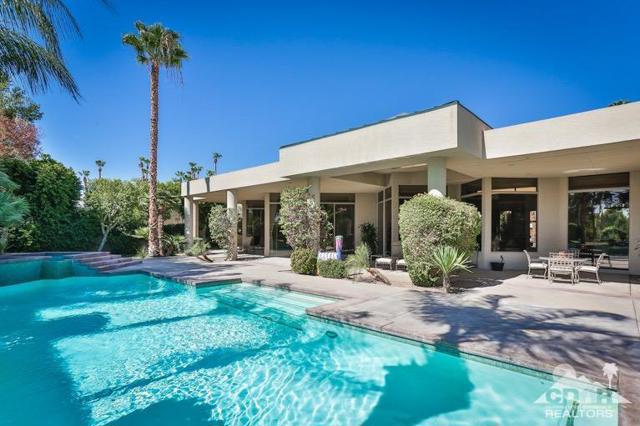13 Bodega
Rancho Mirage, CA 92270
Sold
Del Webb Rancho Mirage Plan 9 Tuscan Journey with RARE FULLY INSULATED CLIMATE CONTROLLED 3 CAR GARAGE, LEASED SOLAR ($129.68 mo) and a Pool/Spa on a west-facing Mountain View lot, close to the clubhouse. Step through the custom gated courtyard into a stunning home featuring a Gathering Room with 12' ceilings, a sizable 6' FIREPLACE, and scenic sliding glass door. The Kitchen is a dream with UPGRADED Level 2 Masterbrand soft-close Cabinetry, a WATERFALL ISLAND in Valentino White Quartz, custom pendant lighting, and a CULINARY PACKAGE including Dual Convection Ovens, a Micro/Convection Oven, and a BUILT-IN REFRIGERATOR. The Pantry offers a full cabinet package adding extra prep space and a boot station. The Owner's Suite boasts a sliding glass door to the raised spa, an ensuite with bronze hardware and pendant lighting, dual vanities, a remodeled shower with a bench, and an XL closet. Guests will enjoy a private wing with Tub/Shower combo, a walk-in closet, and access to the adjoining Media/Office/Den space. The PRIVATE OFFICE with GLASS FRENCH DOORS provides ample workspace. The Laundry Room includes Washer, Dryer and utility sink. The backyard is a perfect retreat with outdoor shower, Grill and Firepit, ideal for entertaining and relaxation. Ask about ALL the Del Webb's amenities offered!
PROPERTY INFORMATION
| MLS # | 219113657DA | Lot Size | 7,588 Sq. Ft. |
| HOA Fees | $420/Monthly | Property Type | Single Family Residence |
| Price | $ 1,260,000
Price Per SqFt: $ 503 |
DOM | 429 Days |
| Address | 13 Bodega | Type | Residential |
| City | Rancho Mirage | Sq.Ft. | 2,504 Sq. Ft. |
| Postal Code | 92270 | Garage | 3 |
| County | Riverside | Year Built | 2021 |
| Bed / Bath | 2 / 2.5 | Parking | 6 |
| Built In | 2021 | Status | Closed |
| Sold Date | 2024-09-05 |
INTERIOR FEATURES
| Has Laundry | Yes |
| Laundry Information | Individual Room |
| Has Fireplace | Yes |
| Fireplace Information | Fire Pit, See Through, Gas, Gas Starter, Living Room, Patio |
| Has Appliances | Yes |
| Kitchen Appliances | Gas Cooktop, Microwave, Convection Oven, Electric Oven, Vented Exhaust Fan, Water Line to Refrigerator, Refrigerator, Gas Cooking, Disposal, Dishwasher, Gas Water Heater, Tankless Water Heater, Range Hood |
| Kitchen Information | Quartz Counters, Kitchen Island |
| Kitchen Area | Dining Room, In Living Room, See Remarks, Breakfast Counter / Bar |
| Has Heating | Yes |
| Heating Information | Central, Forced Air, Fireplace(s), Natural Gas |
| Room Information | Attic, Bonus Room, Walk-In Pantry, Utility Room, See Remarks, Media Room, Living Room, Library, Home Theatre, Great Room, Exercise Room, Formal Entry, Family Room, Entry, Den, Game Room, Primary Suite, Walk-In Closet |
| Has Cooling | Yes |
| Cooling Information | Central Air |
| Flooring Information | Vinyl |
| InteriorFeatures Information | Built-in Features, Storage, Recessed Lighting, Open Floorplan, High Ceilings |
| DoorFeatures | Sliding Doors |
| Has Spa | No |
| SpaDescription | Community, Private, Heated, Gunite, In Ground |
| WindowFeatures | Low Emissivity Windows, Tinted Windows, Screens, Double Pane Windows |
| SecuritySafety | Gated Community, Fire Sprinkler System, Security Lights |
| Bathroom Information | Vanity area, Shower, Shower in Tub, Low Flow Toilet(s), Low Flow Shower, Linen Closet/Storage |
EXTERIOR FEATURES
| ExteriorFeatures | Barbecue Private, Rain Gutters |
| FoundationDetails | Slab, See Remarks |
| Roof | Tile |
| Has Pool | Yes |
| Pool | Waterfall, Gunite, Pebble, In Ground, Electric Heat, Exercise Pool, Private, Community |
| Has Patio | Yes |
| Patio | Covered |
| Has Fence | Yes |
| Fencing | Block |
| Has Sprinklers | Yes |
WALKSCORE
MAP
MORTGAGE CALCULATOR
- Principal & Interest:
- Property Tax: $1,344
- Home Insurance:$119
- HOA Fees:$420
- Mortgage Insurance:
PRICE HISTORY
| Date | Event | Price |
| 06/30/2024 | Listed | $1,260,000 |

Topfind Realty
REALTOR®
(844)-333-8033
Questions? Contact today.
Interested in buying or selling a home similar to 13 Bodega?
Rancho Mirage Similar Properties
Listing provided courtesy of The Morgner Group, Equity Union. Based on information from California Regional Multiple Listing Service, Inc. as of #Date#. This information is for your personal, non-commercial use and may not be used for any purpose other than to identify prospective properties you may be interested in purchasing. Display of MLS data is usually deemed reliable but is NOT guaranteed accurate by the MLS. Buyers are responsible for verifying the accuracy of all information and should investigate the data themselves or retain appropriate professionals. Information from sources other than the Listing Agent may have been included in the MLS data. Unless otherwise specified in writing, Broker/Agent has not and will not verify any information obtained from other sources. The Broker/Agent providing the information contained herein may or may not have been the Listing and/or Selling Agent.
