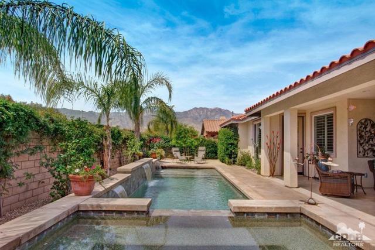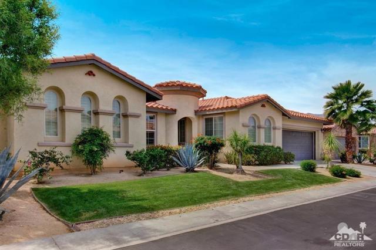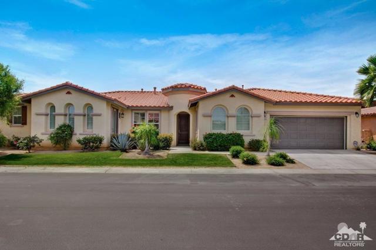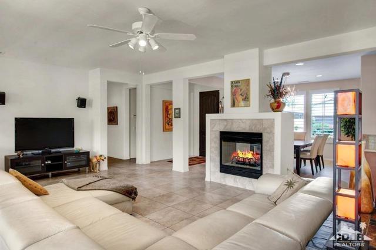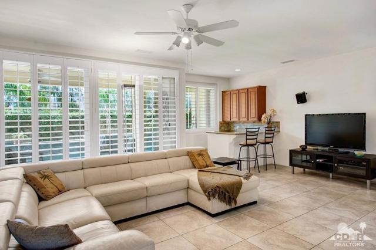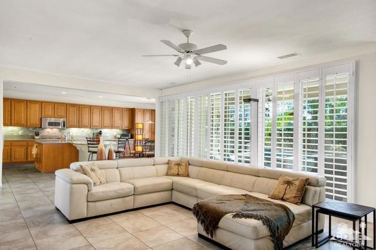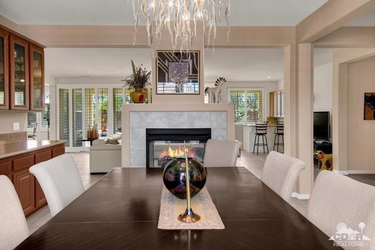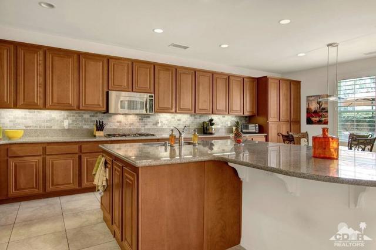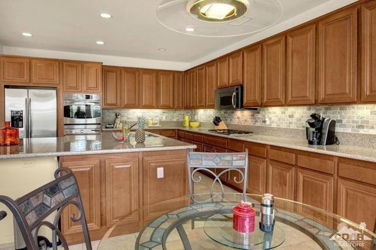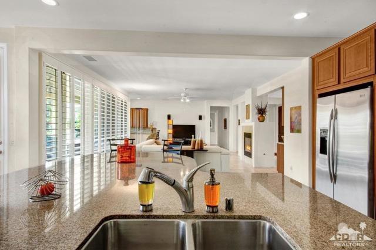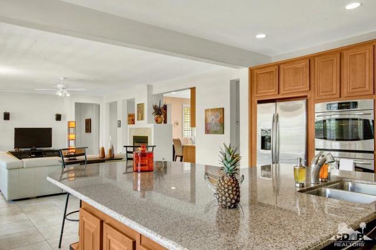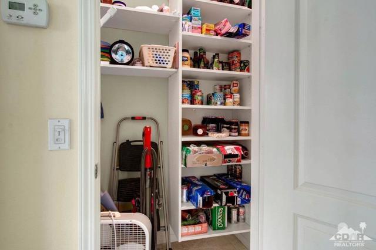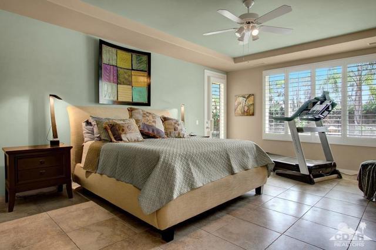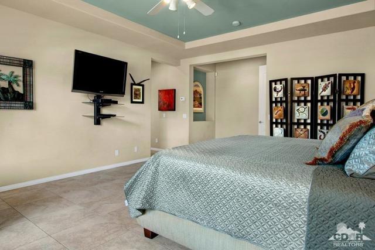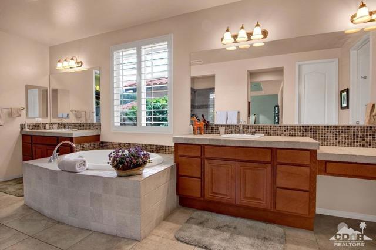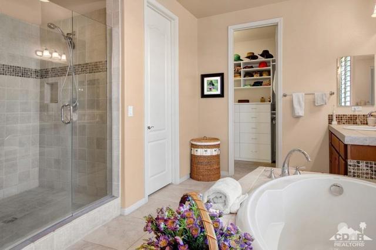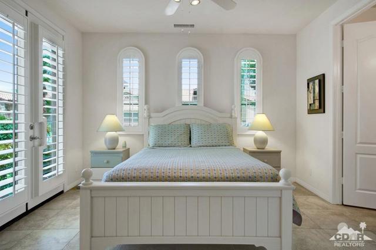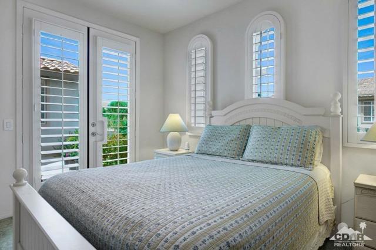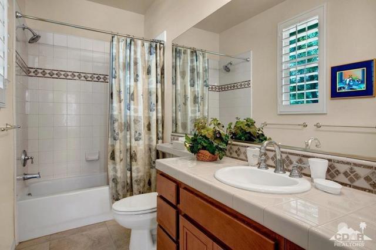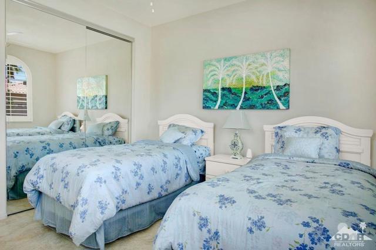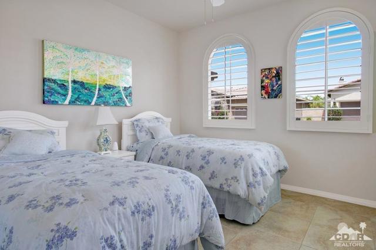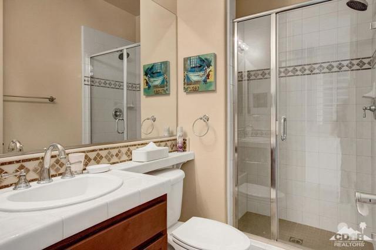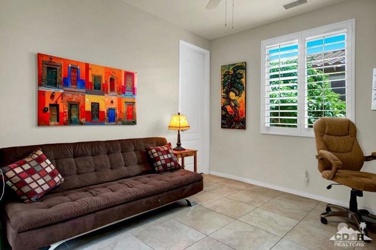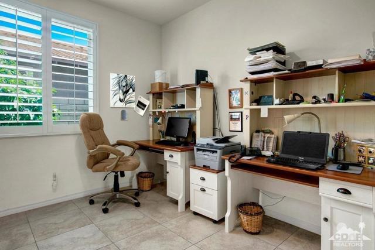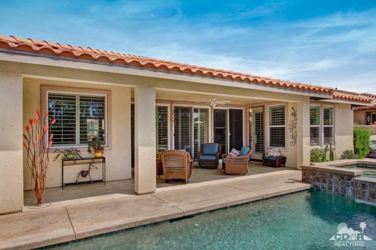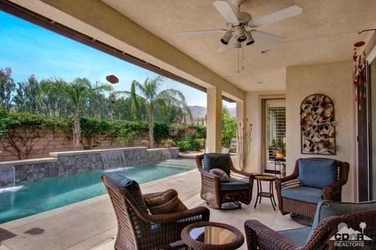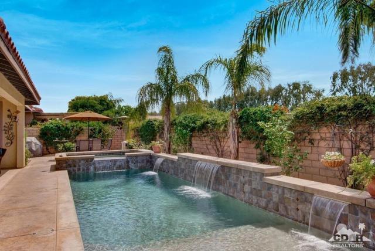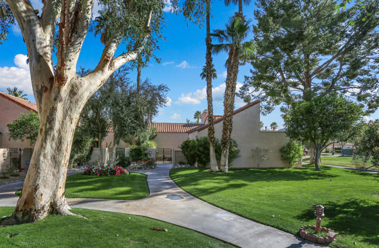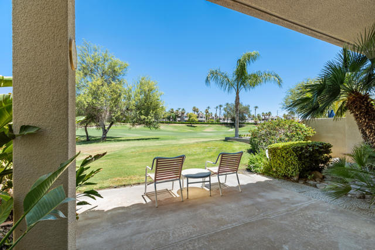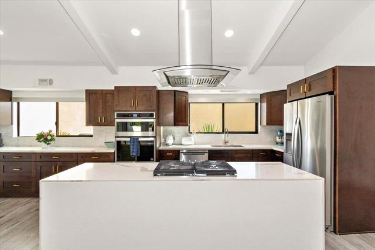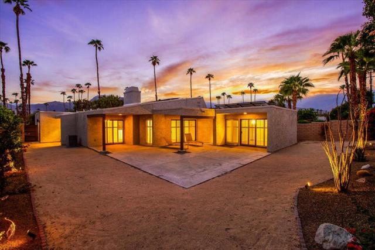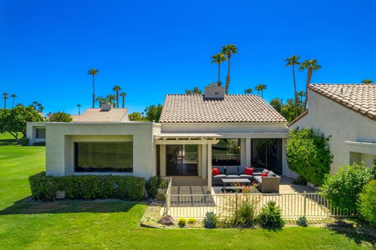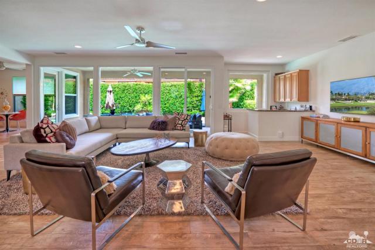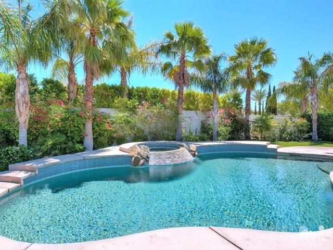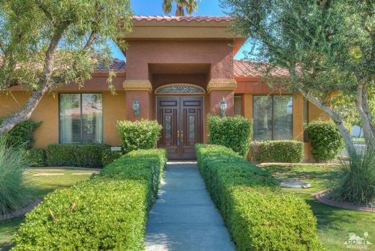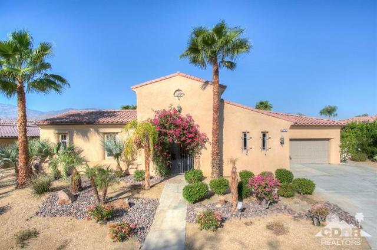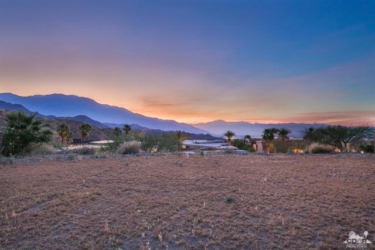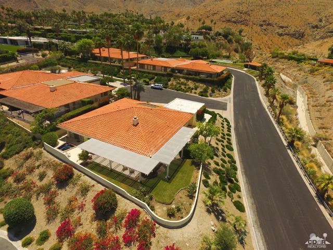13 Clear Lake Drive
Rancho Mirage, CA 92270
Sold
13 Clear Lake Drive
Rancho Mirage, CA 92270
Sold
Desirable open floor plan. Four bedrooms, each with Ensuite, highlighted by a spacious interior filled with natural light. This home has it all. 10' ceilings, wood shutters, contemporary light fixtures, an abundance of storage and easy care floor tile throughout. Gather around the kitchen island for intimate or large scale entertaining. Expansive granite counter tops, decorator tile backsplash and gleaming stainless appliances will bring out the 'CHEF' in YOU. A floor-to-ceiling fireplace is enjoyed from the living and dining areas. Are you ready to be pampered? Optimum pool pleasures include a tanning deck w/umbrellas, soothing spa and water features. Recline and dine under a covered patio and enjoy glorious South and West Mountain VIEWS. Meticulously maintained for carefree living this home is located within easy access to all the Desert Cities. BONUS....A SOCIAL Membership to Mission Hills CC, HOST to the ANA Inspiration LPGA Tournament, is included.
PROPERTY INFORMATION
| MLS # | 217012234DA | Lot Size | 8,276 Sq. Ft. |
| HOA Fees | $320/Monthly | Property Type | Single Family Residence |
| Price | $ 645,000
Price Per SqFt: $ 220 |
DOM | 3001 Days |
| Address | 13 Clear Lake Drive | Type | Residential |
| City | Rancho Mirage | Sq.Ft. | 2,931 Sq. Ft. |
| Postal Code | 92270 | Garage | 2 |
| County | Riverside | Year Built | 2007 |
| Bed / Bath | 4 / 2.5 | Parking | 2 |
| Built In | 2007 | Status | Closed |
| Sold Date | 2017-06-08 |
INTERIOR FEATURES
| Has Laundry | Yes |
| Laundry Information | Individual Room |
| Has Fireplace | Yes |
| Fireplace Information | Fire Pit, See Through, Great Room |
| Has Appliances | Yes |
| Kitchen Appliances | Dishwasher, Gas Cooktop, Microwave, Vented Exhaust Fan, Water Line to Refrigerator, Refrigerator, Disposal, Hot Water Circulator, Water Heater |
| Kitchen Information | Granite Counters, Kitchen Island |
| Kitchen Area | Breakfast Counter / Bar, Dining Room, Breakfast Nook |
| Has Heating | Yes |
| Heating Information | Forced Air |
| Room Information | Walk-In Pantry, Great Room |
| Has Cooling | Yes |
| Cooling Information | Zoned, Dual |
| Flooring Information | Tile |
| InteriorFeatures Information | High Ceilings, Wet Bar, Recessed Lighting, Open Floorplan |
| DoorFeatures | Sliding Doors |
| Has Spa | No |
| SpaDescription | Heated, Private, In Ground |
| WindowFeatures | Shutters |
| SecuritySafety | Fire and Smoke Detection System, Gated Community |
| Bathroom Information | Vanity area, Shower, Shower in Tub, Separate tub and shower, Low Flow Toilet(s) |
EXTERIOR FEATURES
| Roof | Tile |
| Has Pool | Yes |
| Pool | Pool Cover, In Ground, Pebble, Electric Heat, Salt Water |
| Has Patio | Yes |
| Patio | Covered, Concrete |
| Has Fence | Yes |
| Fencing | Block, Wrought Iron |
| Has Sprinklers | Yes |
WALKSCORE
MAP
MORTGAGE CALCULATOR
- Principal & Interest:
- Property Tax: $688
- Home Insurance:$119
- HOA Fees:$320
- Mortgage Insurance:
PRICE HISTORY
| Date | Event | Price |
| 06/07/2017 | Listed | $625,000 |
| 04/25/2017 | Listed | $645,000 |

Topfind Realty
REALTOR®
(844)-333-8033
Questions? Contact today.
Interested in buying or selling a home similar to 13 Clear Lake Drive?
Rancho Mirage Similar Properties
Listing provided courtesy of Marilyn Bauer, Bennion Deville Homes. Based on information from California Regional Multiple Listing Service, Inc. as of #Date#. This information is for your personal, non-commercial use and may not be used for any purpose other than to identify prospective properties you may be interested in purchasing. Display of MLS data is usually deemed reliable but is NOT guaranteed accurate by the MLS. Buyers are responsible for verifying the accuracy of all information and should investigate the data themselves or retain appropriate professionals. Information from sources other than the Listing Agent may have been included in the MLS data. Unless otherwise specified in writing, Broker/Agent has not and will not verify any information obtained from other sources. The Broker/Agent providing the information contained herein may or may not have been the Listing and/or Selling Agent.
