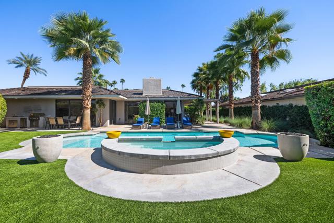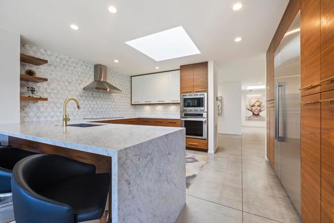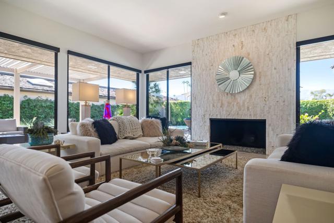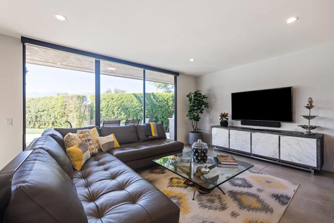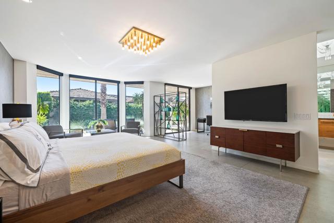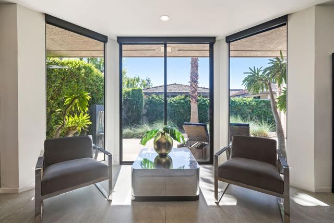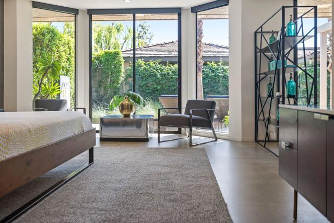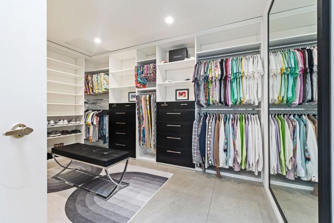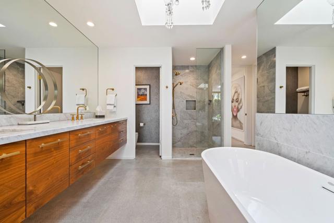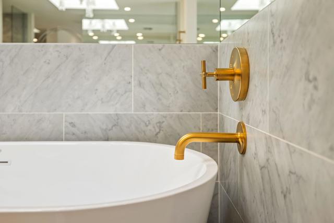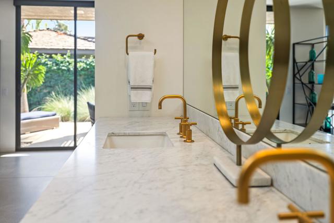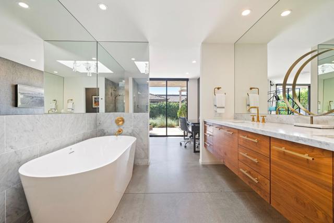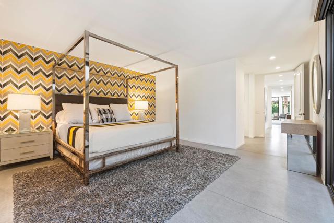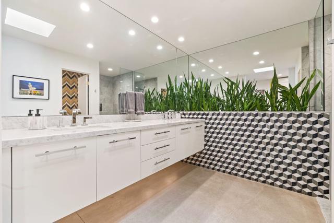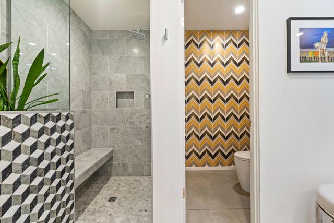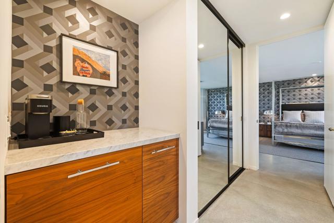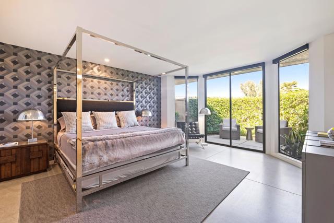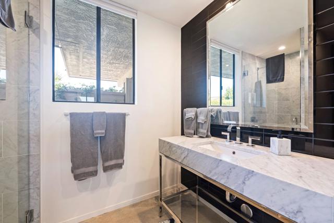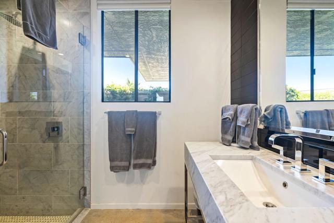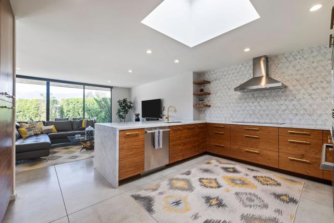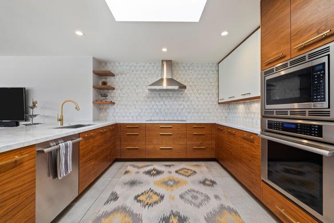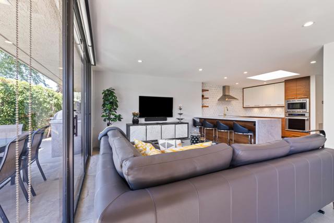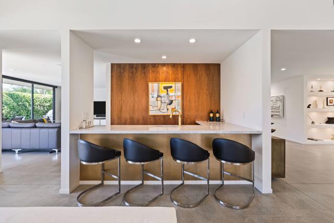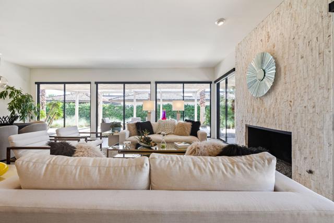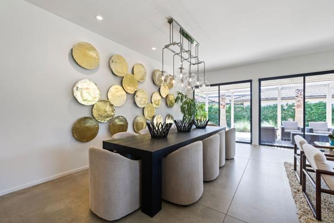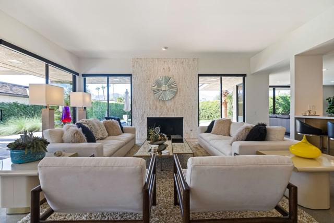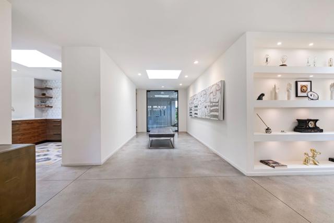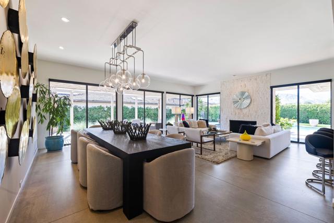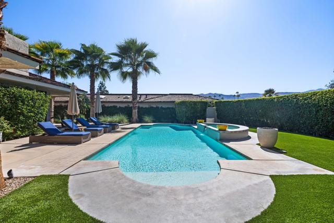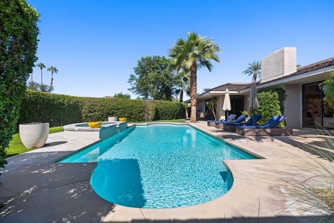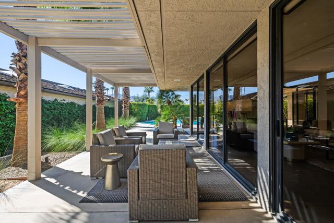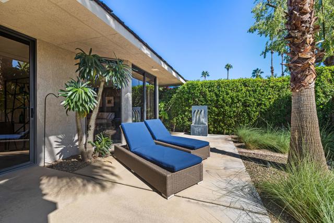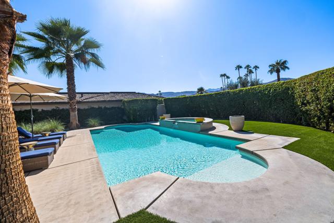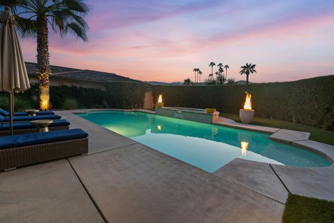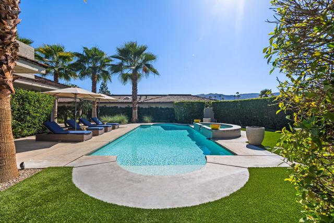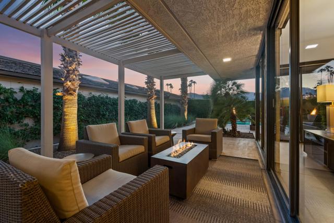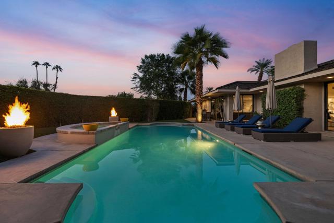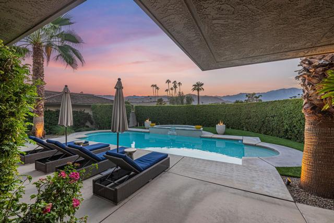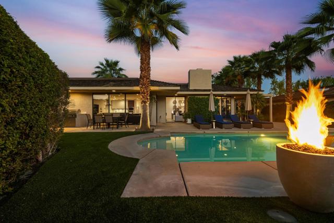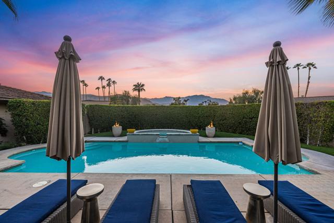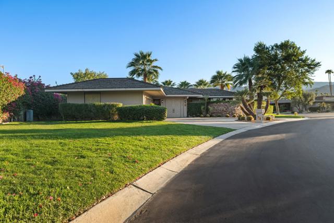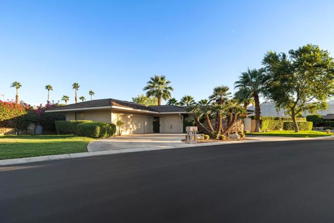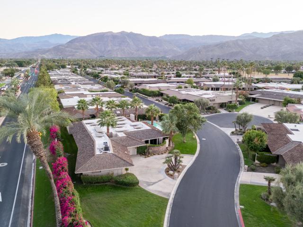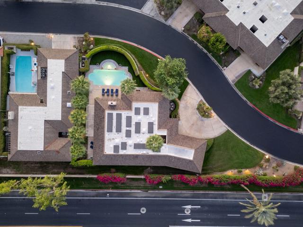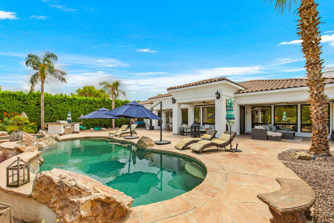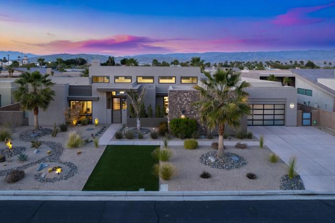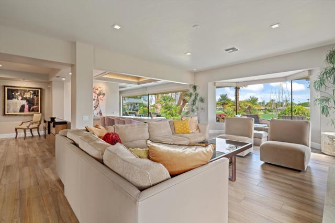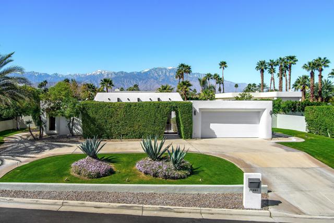13 Colgate Drive
Rancho Mirage, CA 92270
This isn't just a house; it's a lifestyle upgrade. Indulge in the epitome of desert luxury at this exquisitely remodeled oasis nestled in the heart of Rancho Mirage. This residence unfolds across a meticulously curated living space. As you cross the threshold, you'll be immediately captivated by the harmonious blend of modern sophistication and timeless elegance that permeates every corner of this extraordinary home. It's equipped with top-of-the-line Thermador appliances that'll make you feel like a celebrity chef (even if your specialty is reheating leftovers). This fully modernized 3-bed, 3-bath home in The Springs Country Club is ready to steal your heart with 2 primary suites for ultimate privacy and comfort. With a spacious 3,236 square feet of living space, on a 16,117 sq ft lot, you'll have plenty of room to stretch out and relax. Step outside, and you'll find yourself in a private oasis that rivals the most exclusive resorts. Entertain your guests with the help of the built in BBQ, outdoor sink and refrigerator. Picture yourself lounging by your private pool, sipping a cool drink, with mountain views while soaking up those famous California rays. And with 35 owned solar panels, you can feel good about your eco-footprint while you work on your tan. It's a win-win!
PROPERTY INFORMATION
| MLS # | 219118122PS | Lot Size | 16,117 Sq. Ft. |
| HOA Fees | $1,709/Monthly | Property Type | Single Family Residence |
| Price | $ 1,895,000
Price Per SqFt: $ 586 |
DOM | 276 Days |
| Address | 13 Colgate Drive | Type | Residential |
| City | Rancho Mirage | Sq.Ft. | 3,236 Sq. Ft. |
| Postal Code | 92270 | Garage | 2 |
| County | Riverside | Year Built | 1983 |
| Bed / Bath | 3 / 1 | Parking | 6 |
| Built In | 1983 | Status | Active |
INTERIOR FEATURES
| Has Laundry | Yes |
| Laundry Information | Individual Room |
| Has Fireplace | Yes |
| Fireplace Information | Gas, Living Room |
| Has Appliances | Yes |
| Kitchen Appliances | Convection Oven, Water Line to Refrigerator, Refrigerator, Self Cleaning Oven, Microwave, Ice Maker, Freezer, Vented Exhaust Fan, Electric Oven, Electric Cooktop, Disposal, Dishwasher, Gas Water Heater, Range Hood |
| Kitchen Area | Breakfast Counter / Bar, In Living Room, Dining Room, Breakfast Nook |
| Has Heating | Yes |
| Heating Information | Central, Zoned, Forced Air, Natural Gas |
| Room Information | Formal Entry, Great Room, Two Primaries, Walk-In Closet, All Bedrooms Down |
| Has Cooling | Yes |
| Cooling Information | Central Air, Zoned, Dual |
| Flooring Information | Concrete |
| InteriorFeatures Information | Built-in Features, Wet Bar, Storage, Recessed Lighting, High Ceilings |
| DoorFeatures | Double Door Entry, Sliding Doors |
| Entry Level | 1 |
| Has Spa | No |
| SpaDescription | Heated, Private, Gunite, In Ground |
| WindowFeatures | Bay Window(s), Tinted Windows, Screens, Skylight(s), Blinds |
| SecuritySafety | 24 Hour Security, Gated Community |
| Bathroom Information | Tile Counters, Vanity area, Separate tub and shower |
EXTERIOR FEATURES
| ExteriorFeatures | Barbecue Private |
| Roof | Foam, Shake |
| Has Pool | Yes |
| Pool | Waterfall, Gunite, In Ground, Private, Electric Heat |
| Has Patio | Yes |
| Patio | Concrete, Wrap Around, Covered |
| Has Fence | Yes |
| Fencing | Masonry, Stucco Wall |
| Has Sprinklers | Yes |
WALKSCORE
MAP
MORTGAGE CALCULATOR
- Principal & Interest:
- Property Tax: $2,021
- Home Insurance:$119
- HOA Fees:$1709
- Mortgage Insurance:
PRICE HISTORY
| Date | Event | Price |
| 10/10/2024 | Listed | $1,895,000 |

Topfind Realty
REALTOR®
(844)-333-8033
Questions? Contact today.
Use a Topfind agent and receive a cash rebate of up to $18,950
Rancho Mirage Similar Properties
Listing provided courtesy of Encore Premier Group, Bennion Deville Homes. Based on information from California Regional Multiple Listing Service, Inc. as of #Date#. This information is for your personal, non-commercial use and may not be used for any purpose other than to identify prospective properties you may be interested in purchasing. Display of MLS data is usually deemed reliable but is NOT guaranteed accurate by the MLS. Buyers are responsible for verifying the accuracy of all information and should investigate the data themselves or retain appropriate professionals. Information from sources other than the Listing Agent may have been included in the MLS data. Unless otherwise specified in writing, Broker/Agent has not and will not verify any information obtained from other sources. The Broker/Agent providing the information contained herein may or may not have been the Listing and/or Selling Agent.

