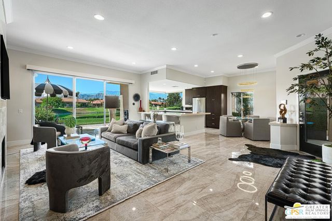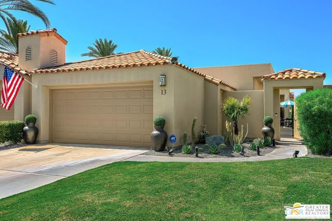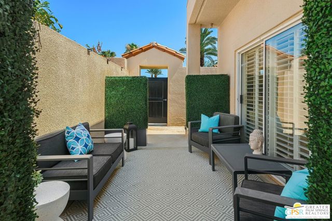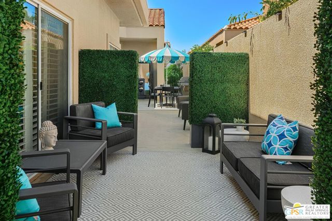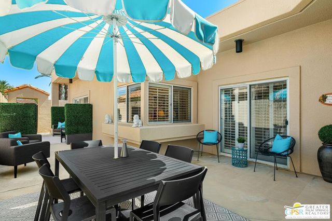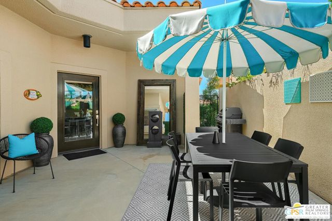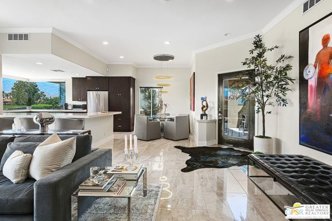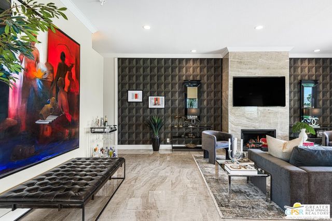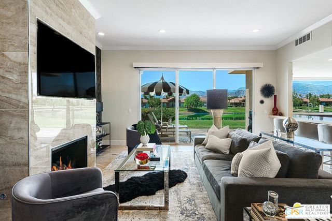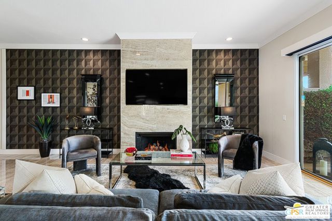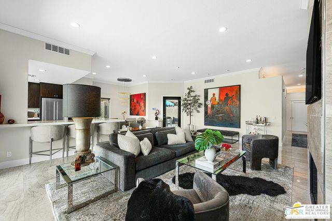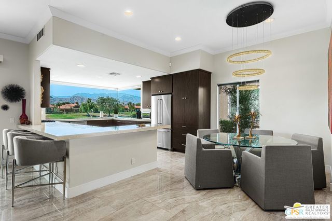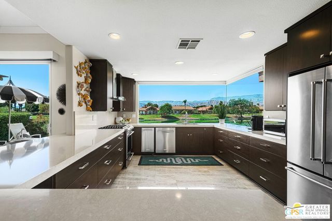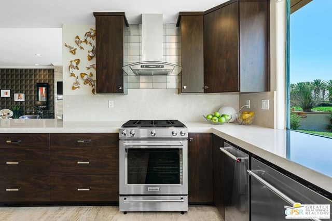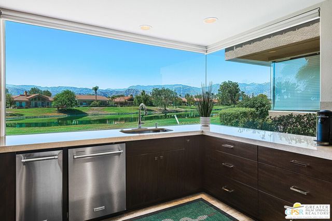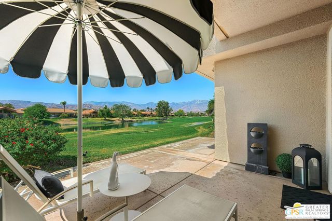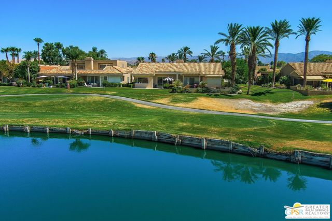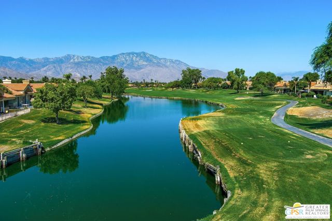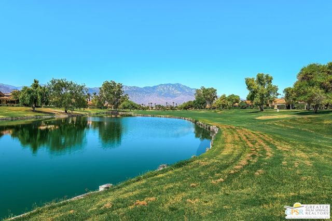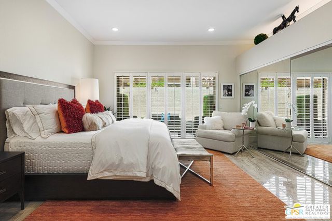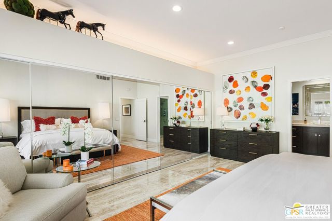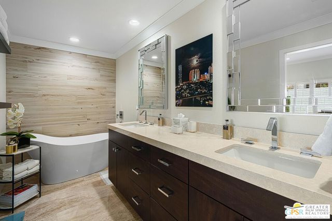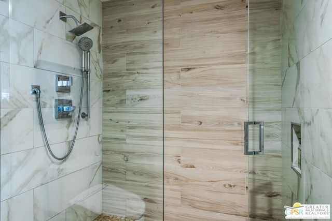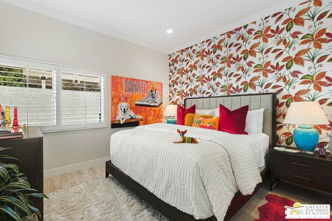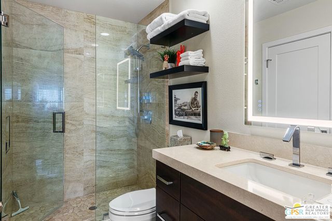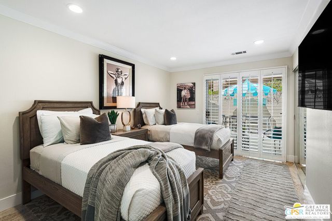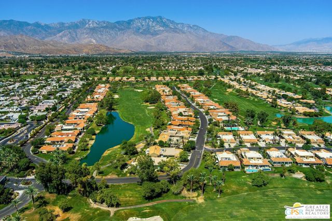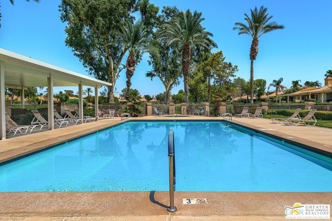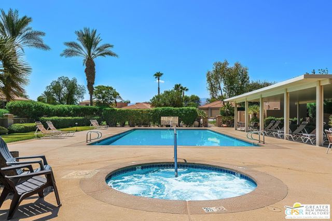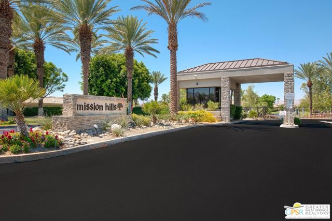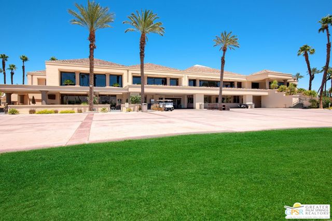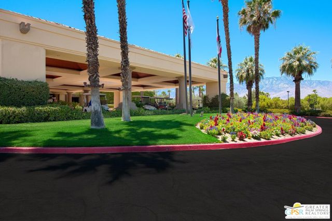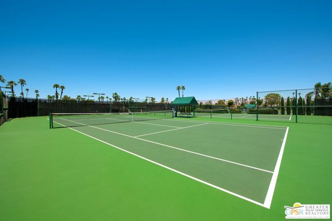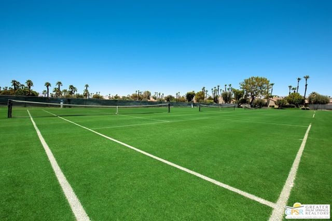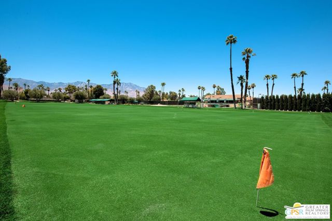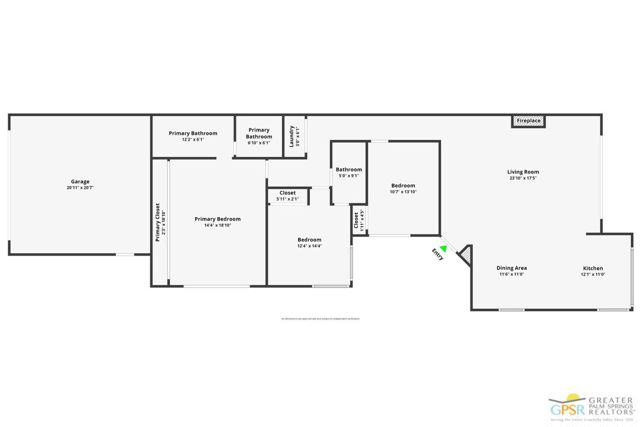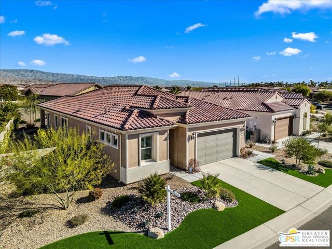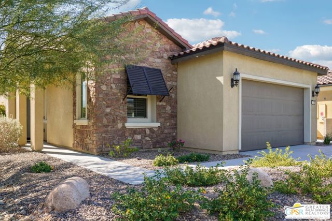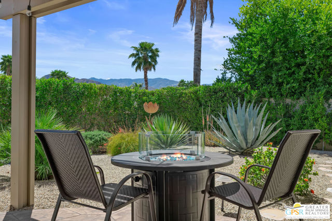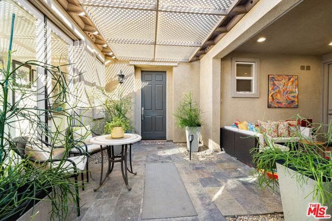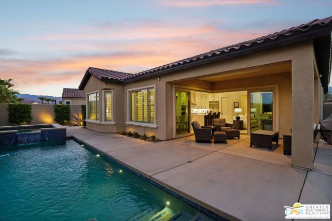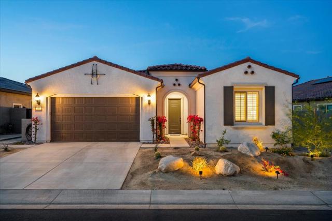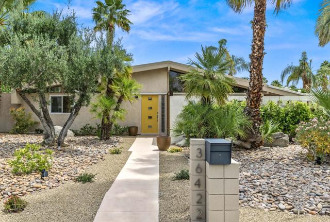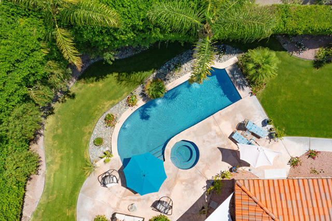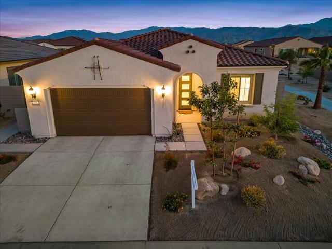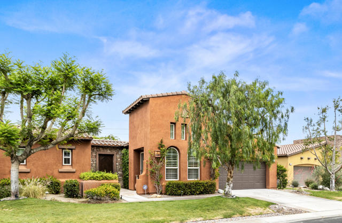13 La Costa Drive
Rancho Mirage, CA 92270
Sold
One of the finest contemporary residences in Mission Hills East with nods to Hollywood Regency sophistication, featuring stunning south facing Lake, Mountain and Pete Dye Fairway views. Enter a private gated courtyard with tasteful outdoor living/dining/lounging vignettes. Inside the glass front door, the Great Room, Social Kitchen, and Dining areas impress with stylish finishes, custom built-ins, a fireplace, and walls of glass, all framing the spectacular view. The abundance of panoramic beauty and natural light throughout the kitchen with generous quartz countertops and stainless appliances will delight both your inner chef and select guests. The Primary Suite features sliders to the courtyard terrace and an ensuite spa-inspired bathroom with double vanity, sculpted soaking tub and glass enclosed shower. Two more Guest Bedrooms; one with ensuite Bathroom and the other with sliders to the courtyard terrace, provide friends and family with comfort and relaxation, or provide for an optional den/office. Beautiful 24x48 flooring throughout. The large back terrace and yard feature some of the finest views in Mission Hills Country Club. Sublime, exclusive guard-gated Country Club lifestyle featuring 2 world class Clubhouse restaurants, 3 nationally ranked golf courses and 26 immaculate Pickleball Courts all home to multiple nationally televised tournaments and much more... Premium south facing location on coveted La Costa, this fee simple home is meticulously maintained, offered furnished and move-in ready; the perfect blend of comfort and luxury - just in time to enjoy the new season. Welcome Home to your Contemporary Desert Retreat.
PROPERTY INFORMATION
| MLS # | 24423897 | Lot Size | 5,107 Sq. Ft. |
| HOA Fees | $800/Monthly | Property Type | Condominium |
| Price | $ 860,000
Price Per SqFt: $ 476 |
DOM | 385 Days |
| Address | 13 La Costa Drive | Type | Residential |
| City | Rancho Mirage | Sq.Ft. | 1,806 Sq. Ft. |
| Postal Code | 92270 | Garage | 2 |
| County | Riverside | Year Built | 1987 |
| Bed / Bath | 3 / 1 | Parking | 2 |
| Built In | 1987 | Status | Closed |
| Sold Date | 2024-10-09 |
INTERIOR FEATURES
| Has Laundry | Yes |
| Laundry Information | Washer Included, Dryer Included, Inside |
| Has Fireplace | Yes |
| Fireplace Information | Great Room, Gas |
| Has Appliances | Yes |
| Kitchen Appliances | Barbecue, Dishwasher, Disposal, Microwave, Refrigerator, Trash Compactor, Vented Exhaust Fan, Oven, Range, Range Hood |
| Kitchen Information | Kitchen Open to Family Room |
| Kitchen Area | Breakfast Counter / Bar, Dining Room |
| Has Heating | Yes |
| Heating Information | Forced Air, Fireplace(s) |
| Room Information | Great Room, Primary Bathroom |
| Has Cooling | Yes |
| Cooling Information | Central Air |
| Flooring Information | Tile |
| InteriorFeatures Information | High Ceilings |
| Entry Level | 0 |
| Has Spa | Yes |
| SpaDescription | Community, In Ground |
| SecuritySafety | Gated Community, Smoke Detector(s), Carbon Monoxide Detector(s) |
| Bathroom Information | Vanity area, Shower |
EXTERIOR FEATURES
| Has Pool | No |
| Pool | In Ground, Community |
| Has Patio | Yes |
| Patio | Covered |
WALKSCORE
MAP
MORTGAGE CALCULATOR
- Principal & Interest:
- Property Tax: $917
- Home Insurance:$119
- HOA Fees:$800
- Mortgage Insurance:
PRICE HISTORY
| Date | Event | Price |
| 08/14/2024 | Listed | $860,000 |

Topfind Realty
REALTOR®
(844)-333-8033
Questions? Contact today.
Interested in buying or selling a home similar to 13 La Costa Drive?
Rancho Mirage Similar Properties
Listing provided courtesy of Gary Schwartz GRI, Bennion Deville Homes. Based on information from California Regional Multiple Listing Service, Inc. as of #Date#. This information is for your personal, non-commercial use and may not be used for any purpose other than to identify prospective properties you may be interested in purchasing. Display of MLS data is usually deemed reliable but is NOT guaranteed accurate by the MLS. Buyers are responsible for verifying the accuracy of all information and should investigate the data themselves or retain appropriate professionals. Information from sources other than the Listing Agent may have been included in the MLS data. Unless otherwise specified in writing, Broker/Agent has not and will not verify any information obtained from other sources. The Broker/Agent providing the information contained herein may or may not have been the Listing and/or Selling Agent.
