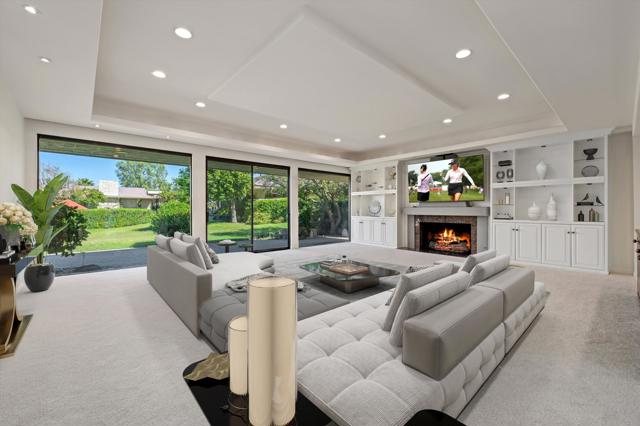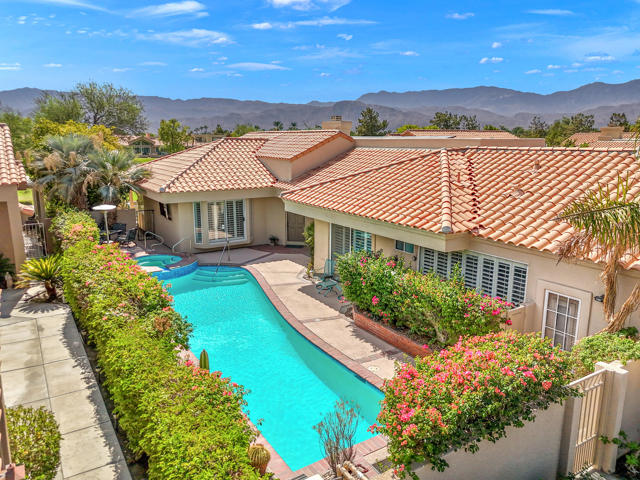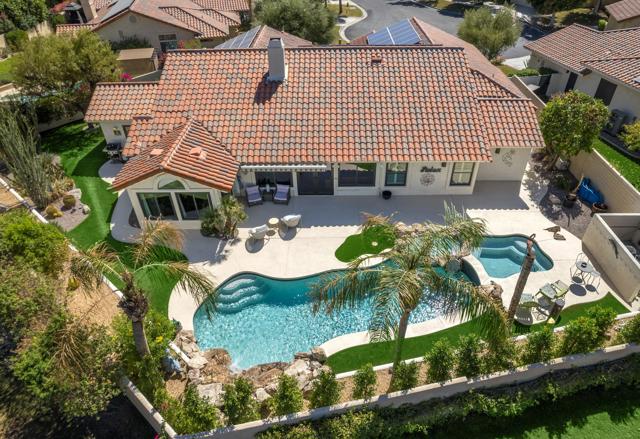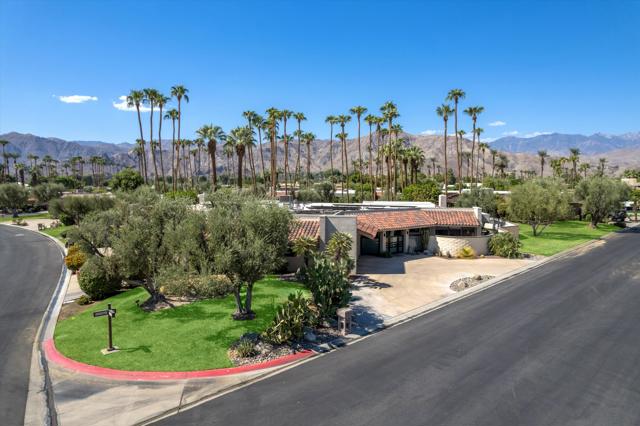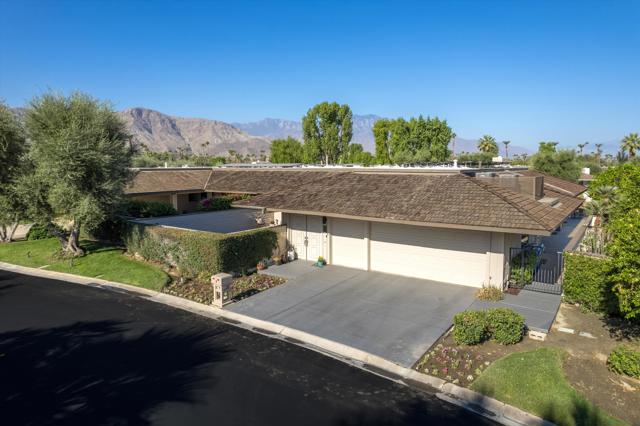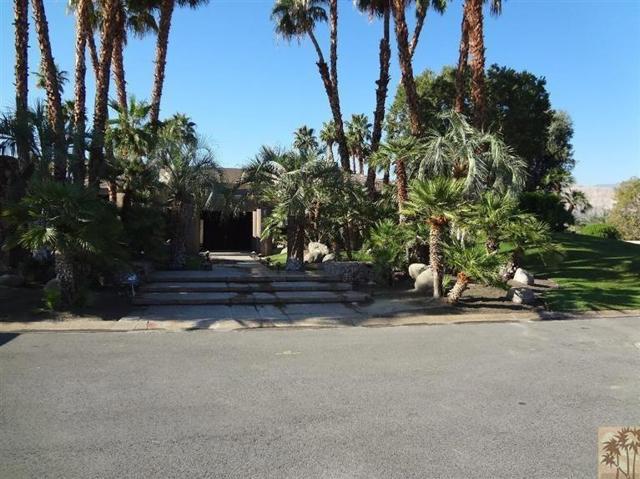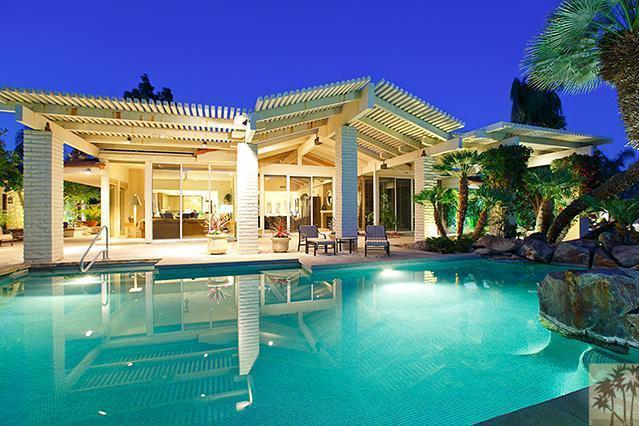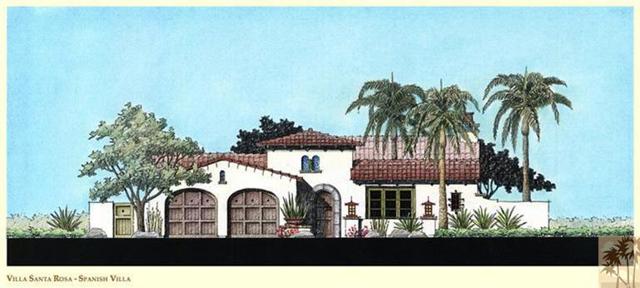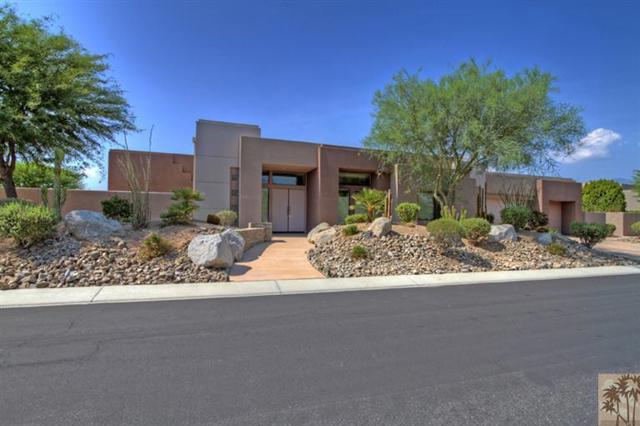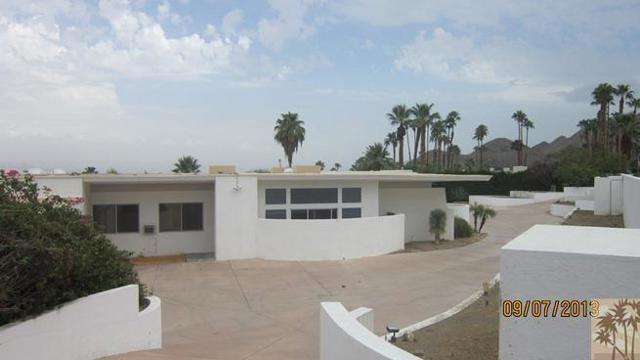13 Lehigh Court
Rancho Mirage, CA 92270
Sold
Welcome to your dream home in Rancho Mirage, where tranquility meets luxury! This stunning 3BD, 3BA house is a true gem, offering 3166 square feet of renovated living space.Nestled on a peaceful cut-de-sac, this south-facing beauty is surrounded by awe-inspiring mountain vistas and tranquil lake views, this home offers an escape from the ordinary. The extensive renovation has given this home a unique personality, with high-quality finishes and the floorpan is an art lover's dream.Step inside through the glass door entry hall, and you'll be greeted by an elegant living space that's perfect for entertaining or just lounging around in your favorite pair of fuzzy socks. The marble fireplace adds a touch of sophistication, while the custom built-in breakfront in the dining room is sure to impress even your pickiest dinner guests.But wait, there's more! The kitchen is complete with luxurious modern details, custom granite counters, and a glass tile backsplash that's so pretty you might forget you're cooking. With an extra-large refrigerator and double pantry, you'll have plenty of room for all your gourmet ingredients (and maybe a few secret snacks).The primary bedroom is a true oasis, featuring a fully remodeled bathroom illuminated by an oversized sky light. The large doorless shower and granite countertop add a touch of elegance that'll have you singing in the shower (off-key or not). Home includes 34 Leased Solar panels and located near The River & El Paseo shopping.
PROPERTY INFORMATION
| MLS # | 219114916PS | Lot Size | 5,227 Sq. Ft. |
| HOA Fees | $1,552/Monthly | Property Type | Single Family Residence |
| Price | $ 1,325,000
Price Per SqFt: $ 419 |
DOM | 345 Days |
| Address | 13 Lehigh Court | Type | Residential |
| City | Rancho Mirage | Sq.Ft. | 3,166 Sq. Ft. |
| Postal Code | 92270 | Garage | 2 |
| County | Riverside | Year Built | 1978 |
| Bed / Bath | 3 / 0 | Parking | 4 |
| Built In | 1978 | Status | Closed |
| Sold Date | 2024-10-30 |
INTERIOR FEATURES
| Has Laundry | Yes |
| Laundry Information | Individual Room |
| Has Fireplace | Yes |
| Fireplace Information | Gas, Living Room |
| Has Appliances | Yes |
| Kitchen Appliances | Dishwasher, Gas Range, Microwave, Refrigerator, Ice Maker, Disposal, Freezer, Electric Cooking, Range Hood |
| Kitchen Information | Granite Counters, Remodeled Kitchen |
| Kitchen Area | Breakfast Counter / Bar, In Living Room, Dining Room |
| Has Heating | Yes |
| Heating Information | Central, Zoned, Forced Air, Fireplace(s), Natural Gas |
| Room Information | Formal Entry, Utility Room, Great Room, Two Primaries, Walk-In Closet, All Bedrooms Down |
| Has Cooling | Yes |
| Cooling Information | Zoned, Electric, Dual, Central Air |
| Flooring Information | Carpet, Stone |
| InteriorFeatures Information | Built-in Features, Recessed Lighting, Open Floorplan, High Ceilings |
| DoorFeatures | Double Door Entry, Sliding Doors |
| Entry Level | 1 |
| Has Spa | No |
| SpaDescription | Community, Heated, Gunite, In Ground |
| WindowFeatures | Skylight(s), Blinds, Tinted Windows |
| SecuritySafety | 24 Hour Security, Wired for Alarm System, Gated Community, Fire and Smoke Detection System |
| Bathroom Information | Shower, Remodeled, Low Flow Toilet(s), Linen Closet/Storage, Vanity area |
EXTERIOR FEATURES
| FoundationDetails | Slab |
| Roof | Foam, Tile |
| Has Pool | Yes |
| Pool | Gunite, In Ground, Electric Heat, Exercise Pool, Community, Salt Water |
| Has Patio | Yes |
| Patio | Wrap Around, Concrete |
| Has Fence | Yes |
| Fencing | Block, Partial |
| Has Sprinklers | Yes |
WALKSCORE
MAP
MORTGAGE CALCULATOR
- Principal & Interest:
- Property Tax: $1,413
- Home Insurance:$119
- HOA Fees:$1552
- Mortgage Insurance:
PRICE HISTORY
| Date | Event | Price |
| 08/02/2024 | Listed | $1,325,000 |

Topfind Realty
REALTOR®
(844)-333-8033
Questions? Contact today.
Interested in buying or selling a home similar to 13 Lehigh Court?
Rancho Mirage Similar Properties
Listing provided courtesy of Encore Premier Group, Bennion Deville Homes. Based on information from California Regional Multiple Listing Service, Inc. as of #Date#. This information is for your personal, non-commercial use and may not be used for any purpose other than to identify prospective properties you may be interested in purchasing. Display of MLS data is usually deemed reliable but is NOT guaranteed accurate by the MLS. Buyers are responsible for verifying the accuracy of all information and should investigate the data themselves or retain appropriate professionals. Information from sources other than the Listing Agent may have been included in the MLS data. Unless otherwise specified in writing, Broker/Agent has not and will not verify any information obtained from other sources. The Broker/Agent providing the information contained herein may or may not have been the Listing and/or Selling Agent.



























































