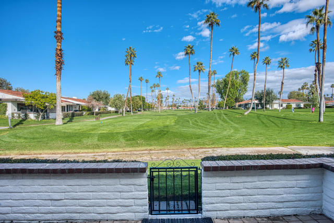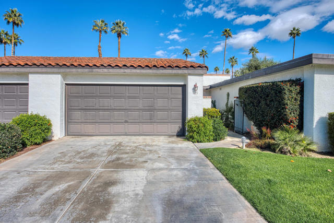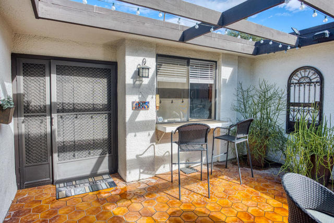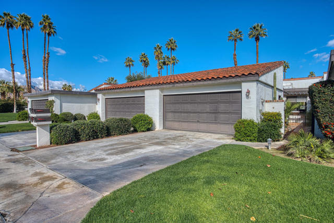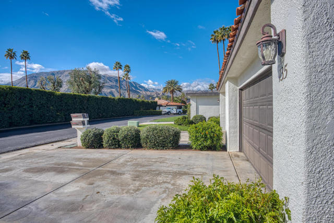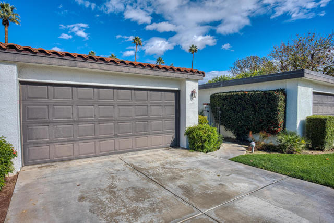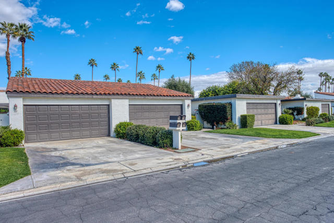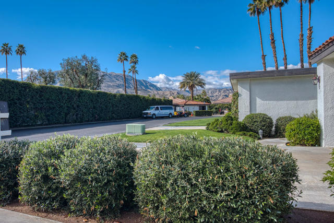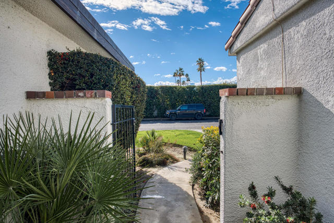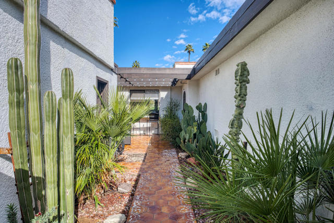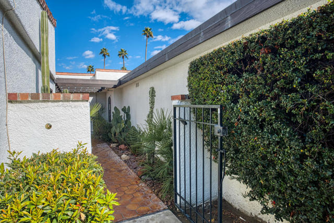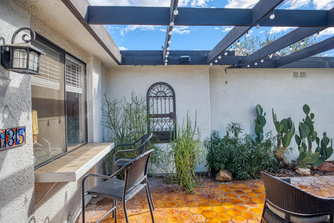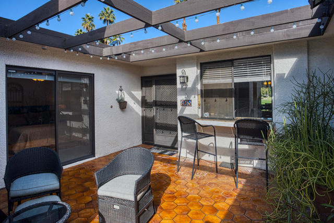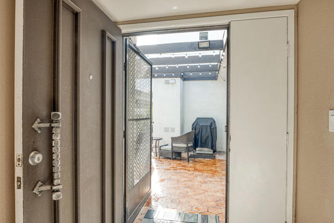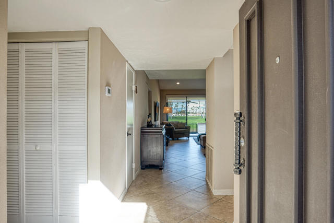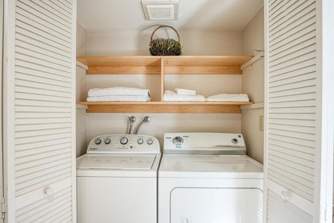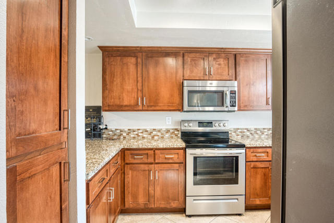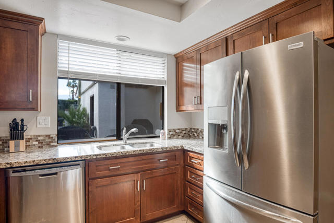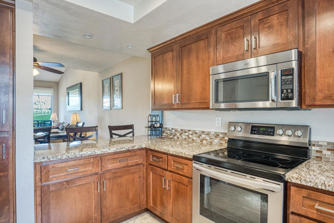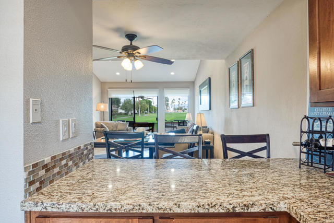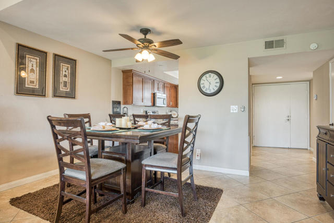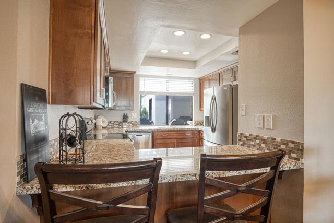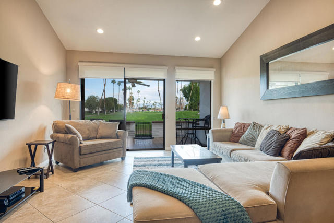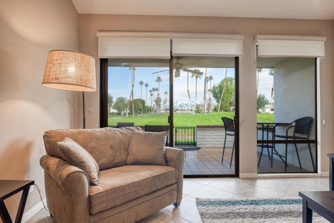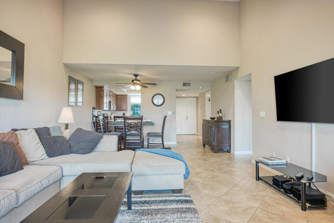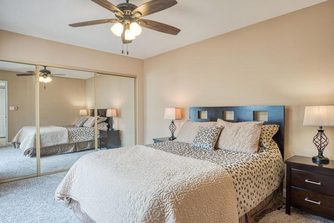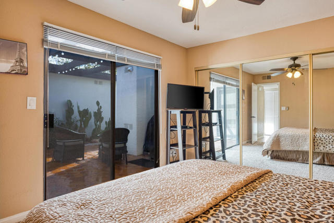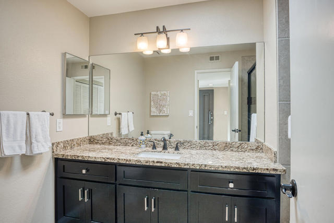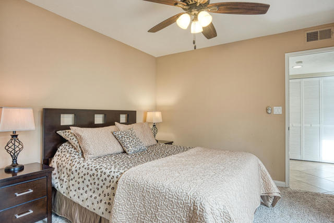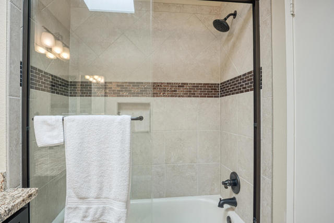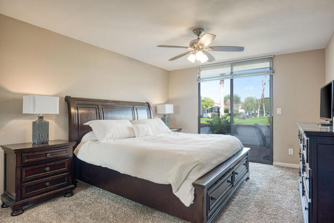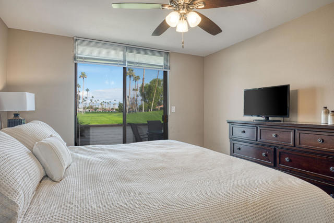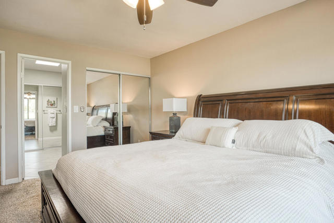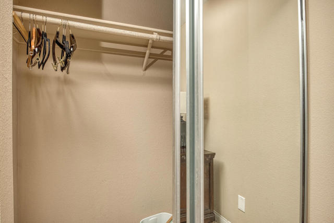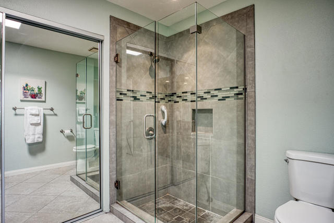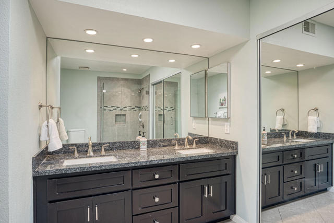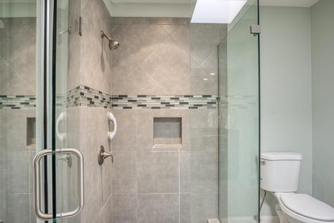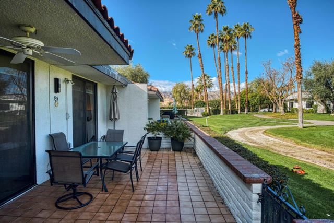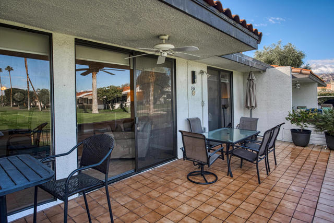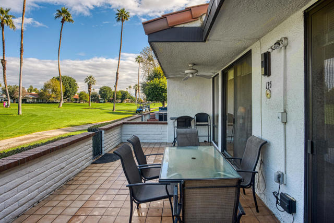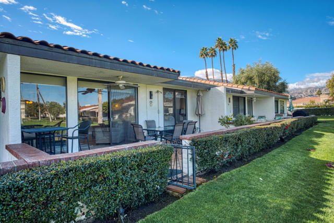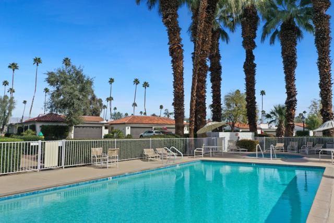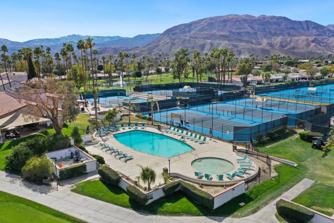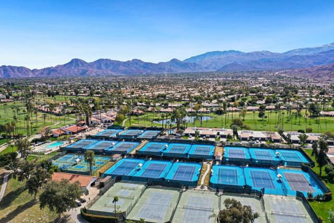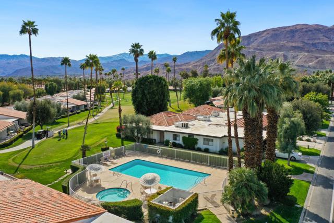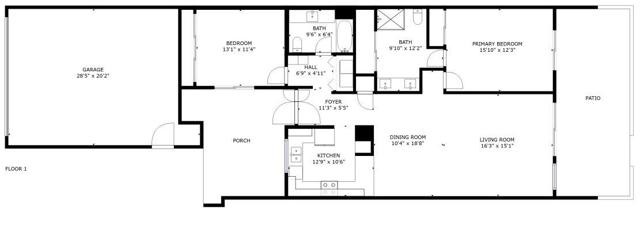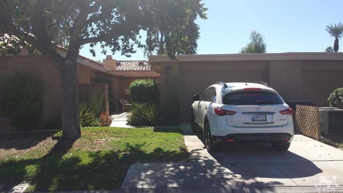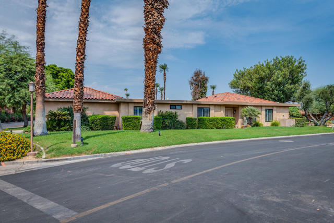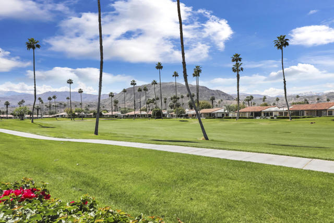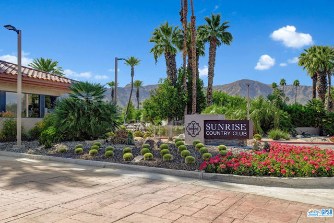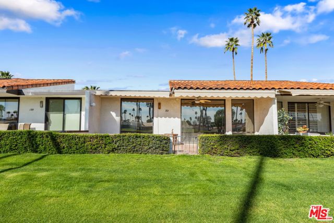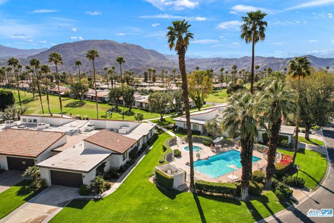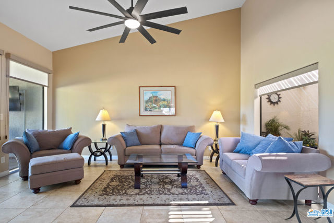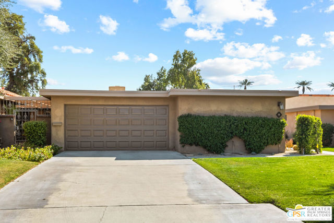135 Torremolinos Drive
Rancho Mirage, CA 92270
Sold
135 Torremolinos Drive
Rancho Mirage, CA 92270
Sold
Expansive Fairway Views and Close to the Community Pool in fabulous RLPCC! Combine a remodeled interior with a quiet location and you have found your vacation home with this two bedroom two bathroom gem. The enclosed and shaded courtyard is enhanced with beautiful plantings of southwest varietals. You will want to enjoy a nice cup of coffee to start your day. When entering the home, your eyes are drawn right out to the fabulous fairway views from the sliding glass doors. The tiled back patio has plenty of space for dining al fresco while enjoying fresh air and fairways! The great room concept combines the dining area and living space in a roomy comfortable setting with vaulted ceiling for that airy open feel. The kitchen is remodeled with granite counters, polished cabinetry and stainless steel appliances. The primary bedroom welcomes you with plenty of gracious space for dressers, even a work space if desired. The en suite is your beauty enclave with double sinks and tiled shower. The guest bedroom with nearby guest bath is perfect for friends and family. Elegantly furnished you are ready to move right in! Newer updates include: refrigerator, range, garbage disposal, washer, water heater and garage door opener. RLPCC offers Golf Tennis Pickleball Clubhouse Fitness and more! Close to The River shopping, dining, theatre.
PROPERTY INFORMATION
| MLS # | 219105641DA | Lot Size | 2,178 Sq. Ft. |
| HOA Fees | $614/Monthly | Property Type | Condominium |
| Price | $ 520,000
Price Per SqFt: $ 409 |
DOM | 540 Days |
| Address | 135 Torremolinos Drive | Type | Residential |
| City | Rancho Mirage | Sq.Ft. | 1,270 Sq. Ft. |
| Postal Code | 92270 | Garage | 2 |
| County | Riverside | Year Built | 1977 |
| Bed / Bath | 2 / 1 | Parking | 4 |
| Built In | 1977 | Status | Closed |
| Sold Date | 2024-03-04 |
INTERIOR FEATURES
| Has Laundry | Yes |
| Laundry Information | In Closet |
| Has Fireplace | No |
| Has Appliances | Yes |
| Kitchen Appliances | Electric Range, Microwave, Refrigerator, Disposal, Dishwasher |
| Kitchen Information | Granite Counters, Remodeled Kitchen |
| Kitchen Area | Breakfast Counter / Bar, Dining Room |
| Has Heating | Yes |
| Heating Information | Central, Forced Air |
| Room Information | Entry, Living Room, Great Room |
| Has Cooling | Yes |
| Cooling Information | Central Air |
| Flooring Information | Carpet, Tile |
| InteriorFeatures Information | Open Floorplan, Recessed Lighting |
| Has Spa | No |
| SpaDescription | Community, Heated, In Ground |
| SecuritySafety | 24 Hour Security, Gated Community, Security Lights, Automatic Gate |
| Bathroom Information | Vanity area, Tile Counters, Shower in Tub, Remodeled |
EXTERIOR FEATURES
| Has Pool | Yes |
| Pool | In Ground, Electric Heat, Community |
| Has Patio | Yes |
| Patio | Covered, Enclosed |
| Has Sprinklers | Yes |
WALKSCORE
MAP
MORTGAGE CALCULATOR
- Principal & Interest:
- Property Tax: $555
- Home Insurance:$119
- HOA Fees:$614.17
- Mortgage Insurance:
PRICE HISTORY
| Date | Event | Price |
| 01/24/2024 | Active | $520,000 |

Topfind Realty
REALTOR®
(844)-333-8033
Questions? Contact today.
Interested in buying or selling a home similar to 135 Torremolinos Drive?
Rancho Mirage Similar Properties
Listing provided courtesy of Marilyn Balchan, Redfin Corporation. Based on information from California Regional Multiple Listing Service, Inc. as of #Date#. This information is for your personal, non-commercial use and may not be used for any purpose other than to identify prospective properties you may be interested in purchasing. Display of MLS data is usually deemed reliable but is NOT guaranteed accurate by the MLS. Buyers are responsible for verifying the accuracy of all information and should investigate the data themselves or retain appropriate professionals. Information from sources other than the Listing Agent may have been included in the MLS data. Unless otherwise specified in writing, Broker/Agent has not and will not verify any information obtained from other sources. The Broker/Agent providing the information contained herein may or may not have been the Listing and/or Selling Agent.
