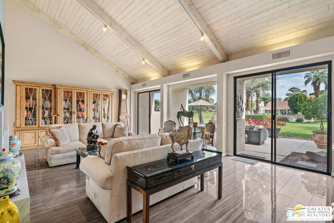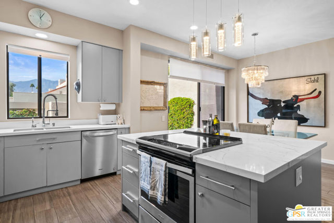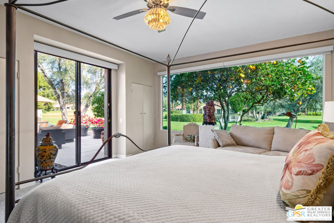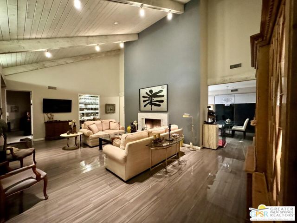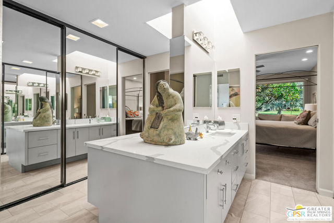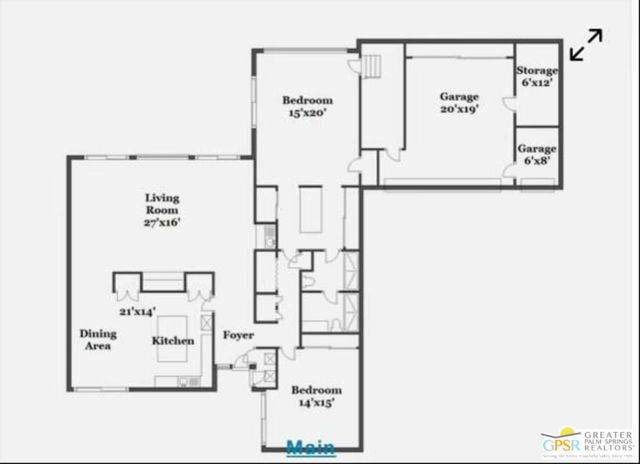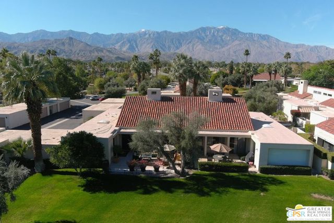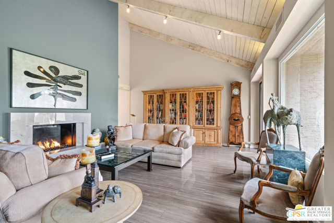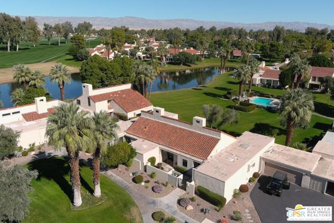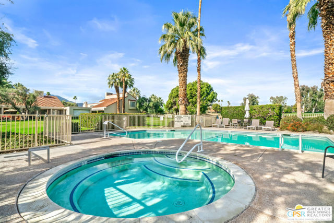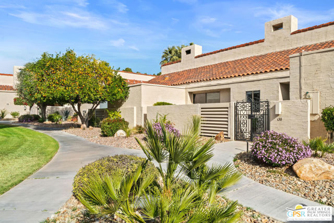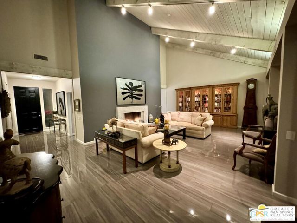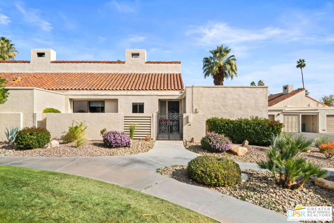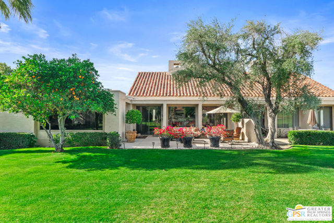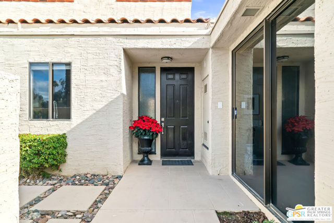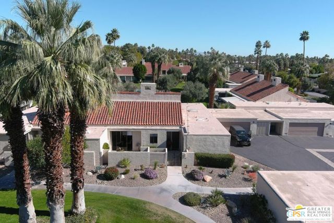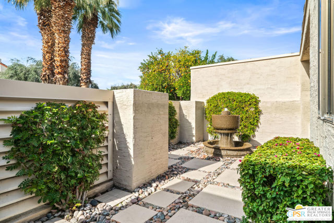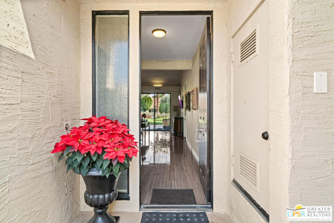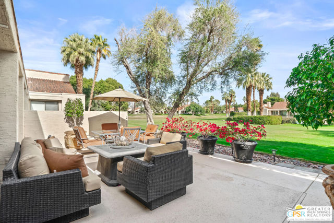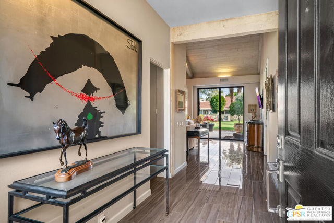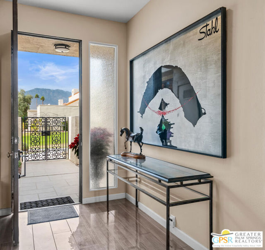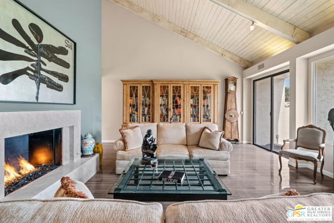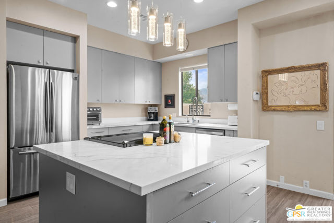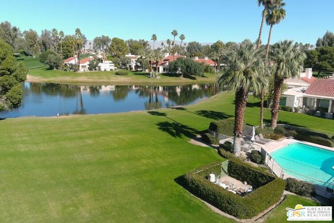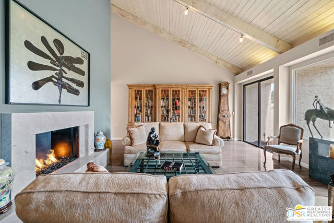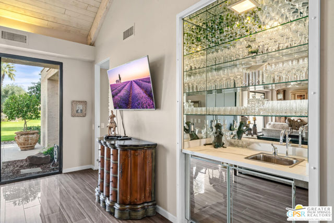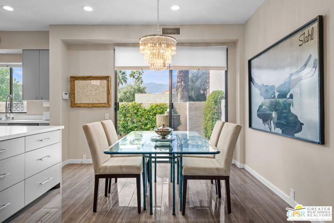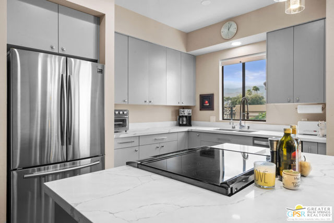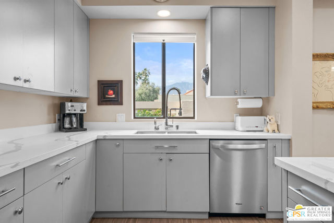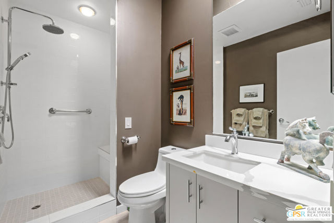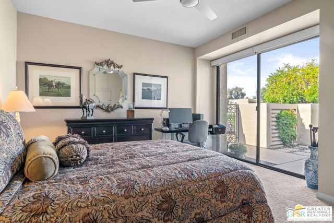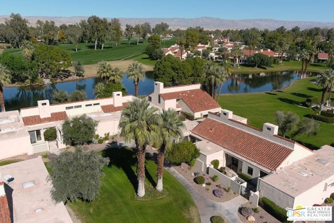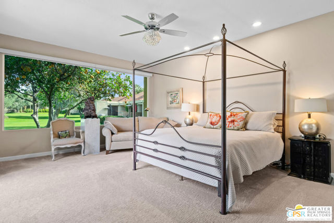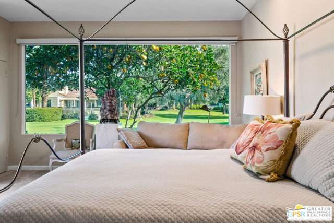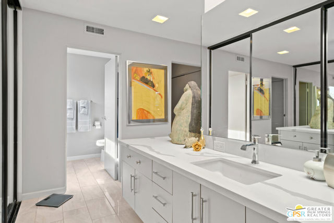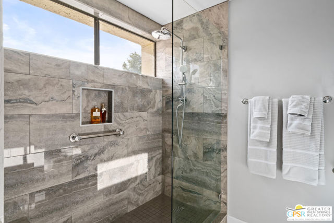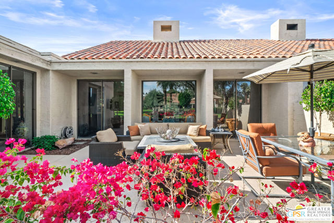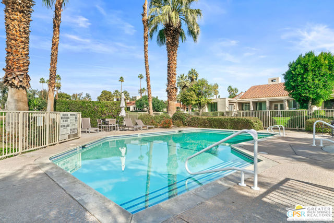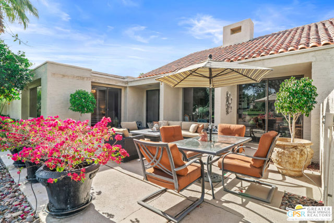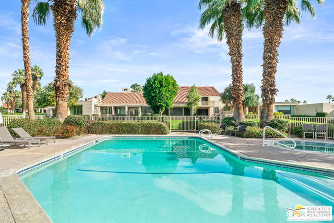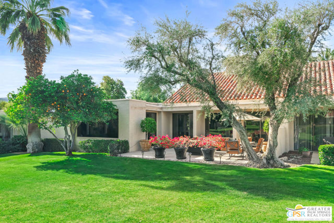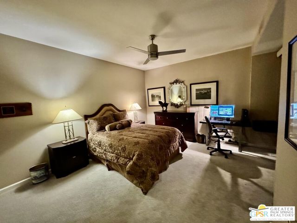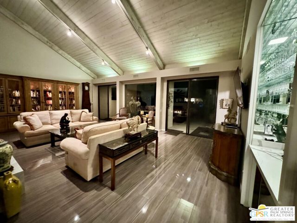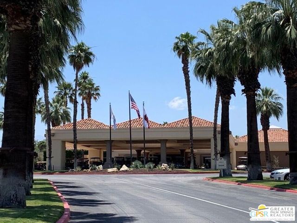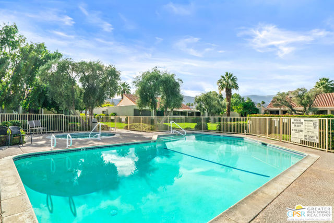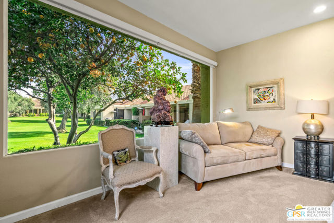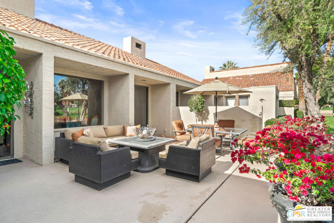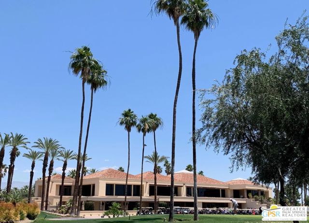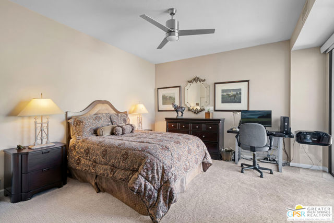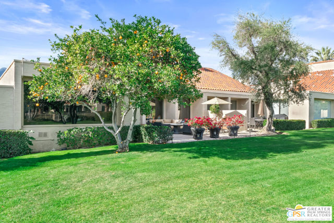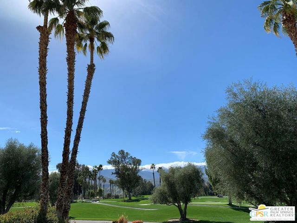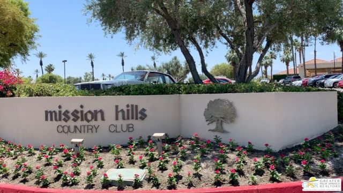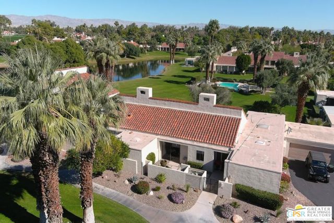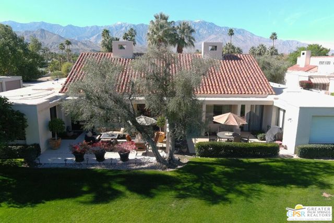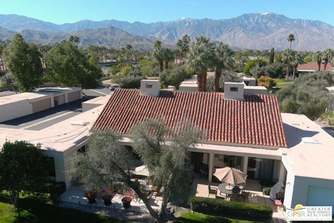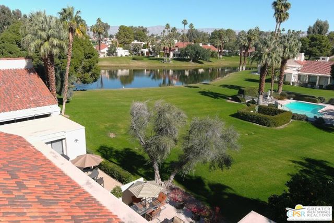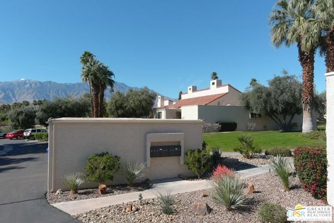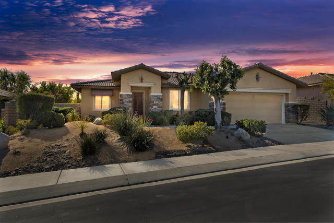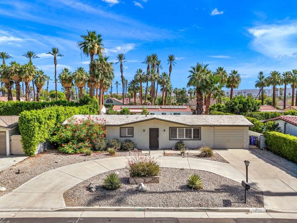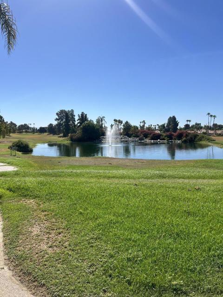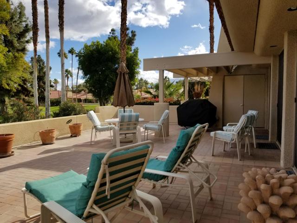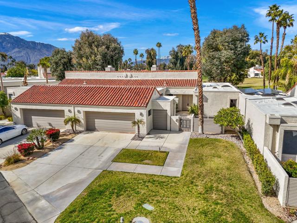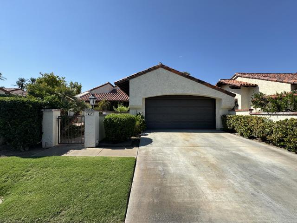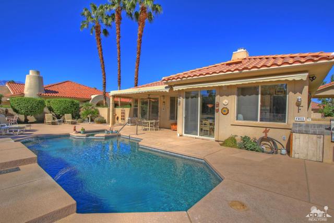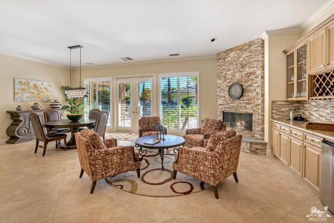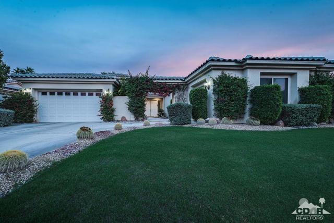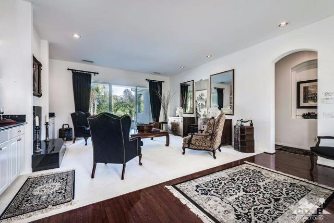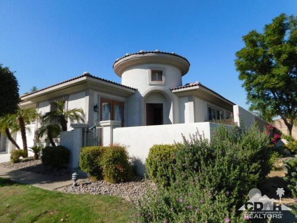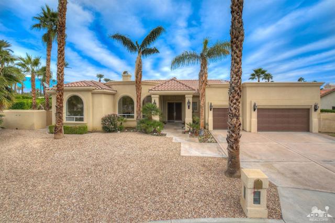138 Desert West Drive
Rancho Mirage, CA 92270
Discover opulence in this meticulously remodeled, spacious condo, nestled in the serene beauty of Mission Hills. Glass walls open to expansive views of the patio, greenbelt, pool, and the lake beyond, enhanced by vaulted ceilings and stunning tiled floors. The kitchen, bathed in natural light, features an oversized island perfect for culinary adventures. The generous guest bedroom offers privacy and has its own access to the front patio, while the oversized master bedroom seamlessly connects to the outdoors. Modern fixtures adorn tastefully redesigned bathrooms, creating a sophisticated ambiance with ample closet space. Convenience meets style with a large double garage, golf cart garage, and adjacent storage room. Explore the vibrant Mission Hills community, surrounded by breathtaking mountain views and world-class amenities. Enjoy 54 golf holes, 59 tennis and pickle-ball courts, croquet courses, a gym, and a rejuvenating spa. The remodeled Clubhouse beckons with fine spirits, casual and fine dining options, serving as a perfect social hub. Seize the opportunity to make this haven your home, where luxury harmonizes with lifestyle. Your oasis in Mission Hills promises an elegant retreat with recreation and awe-inspiring views.
PROPERTY INFORMATION
| MLS # | 24462051 | Lot Size | 3,485 Sq. Ft. |
| HOA Fees | $820/Monthly | Property Type | Condominium |
| Price | $ 569,000
Price Per SqFt: $ 287 |
DOM | 246 Days |
| Address | 138 Desert West Drive | Type | Residential |
| City | Rancho Mirage | Sq.Ft. | 1,984 Sq. Ft. |
| Postal Code | 92270 | Garage | 2 |
| County | Riverside | Year Built | 1977 |
| Bed / Bath | 2 / 2 | Parking | 2 |
| Built In | 1977 | Status | Active |
INTERIOR FEATURES
| Has Fireplace | Yes |
| Fireplace Information | Living Room |
| Has Appliances | Yes |
| Kitchen Appliances | Dishwasher, Disposal, Electric Cooktop, Electric Oven, Range |
| Kitchen Information | Kitchen Island, Walk-In Pantry, Remodeled Kitchen |
| Kitchen Area | Dining Room, In Kitchen |
| Has Heating | Yes |
| Heating Information | Central, Fireplace(s), Forced Air |
| Room Information | Entry, Living Room, Dressing Area, Center Hall, Primary Bathroom, Two Primaries |
| Has Cooling | Yes |
| Cooling Information | Central Air |
| Flooring Information | Carpet, Tile |
| InteriorFeatures Information | Bar, Beamed Ceilings, Cathedral Ceiling(s), High Ceilings, Block Walls, Recessed Lighting, Storage |
| DoorFeatures | Sliding Doors |
| EntryLocation | Foyer |
| Entry Level | 1 |
| Has Spa | Yes |
| SpaDescription | Community, Gunite, Heated, In Ground, Association |
| SecuritySafety | Gated Community, Gated with Guard, Guarded, 24 Hour Security |
| Bathroom Information | Vanity area, Remodeled |
EXTERIOR FEATURES
| FoundationDetails | Slab |
| Has Pool | No |
| Pool | Fenced, Gunite, In Ground, Association, Filtered, Community |
| Has Patio | Yes |
| Patio | Concrete |
WALKSCORE
MAP
MORTGAGE CALCULATOR
- Principal & Interest:
- Property Tax: $607
- Home Insurance:$119
- HOA Fees:$820
- Mortgage Insurance:
PRICE HISTORY
| Date | Event | Price |
| 11/09/2024 | Listed | $569,000 |

Topfind Realty
REALTOR®
(844)-333-8033
Questions? Contact today.
Use a Topfind agent and receive a cash rebate of up to $5,690
Rancho Mirage Similar Properties
Listing provided courtesy of Debbie Toohey, BHG Desert Lifestyle Properties. Based on information from California Regional Multiple Listing Service, Inc. as of #Date#. This information is for your personal, non-commercial use and may not be used for any purpose other than to identify prospective properties you may be interested in purchasing. Display of MLS data is usually deemed reliable but is NOT guaranteed accurate by the MLS. Buyers are responsible for verifying the accuracy of all information and should investigate the data themselves or retain appropriate professionals. Information from sources other than the Listing Agent may have been included in the MLS data. Unless otherwise specified in writing, Broker/Agent has not and will not verify any information obtained from other sources. The Broker/Agent providing the information contained herein may or may not have been the Listing and/or Selling Agent.
