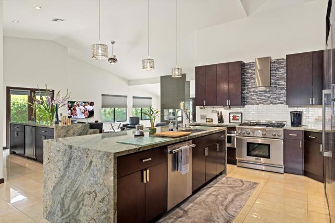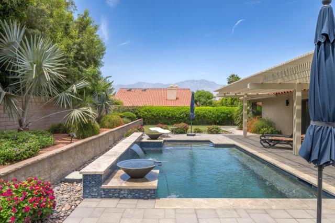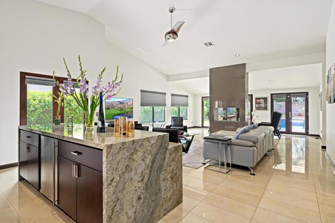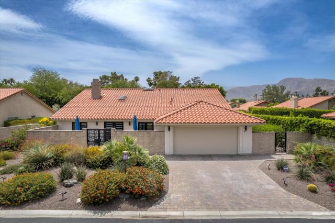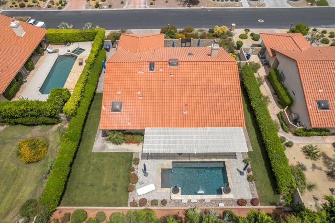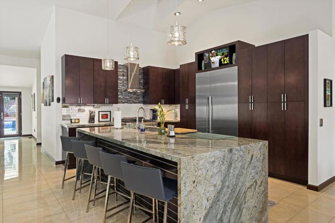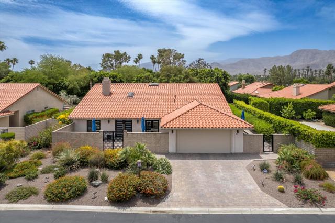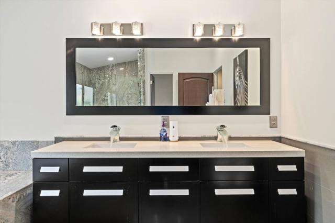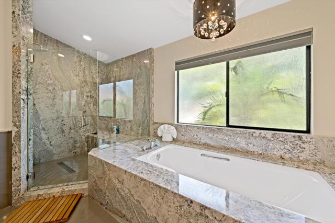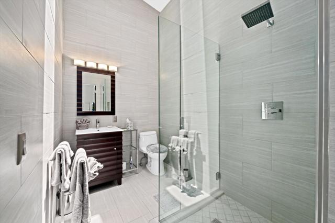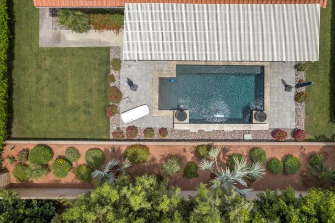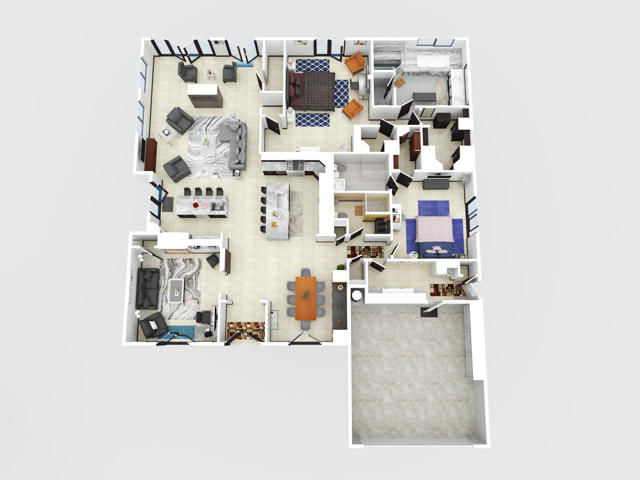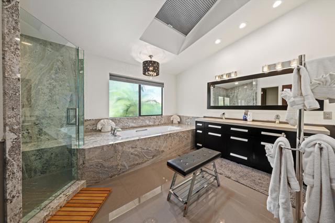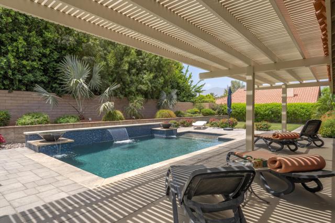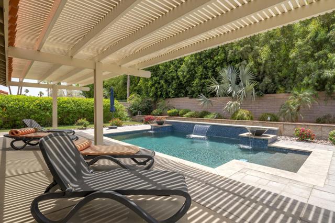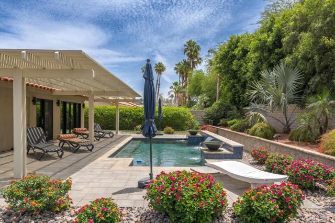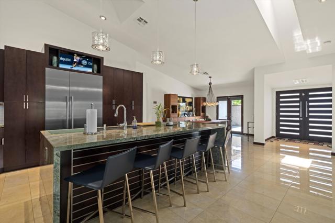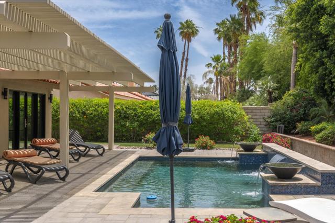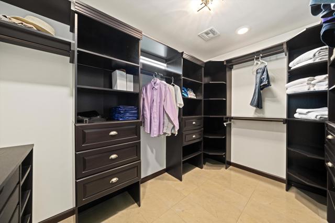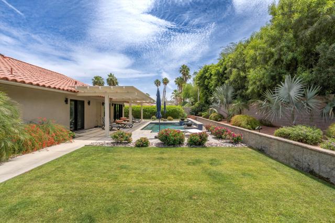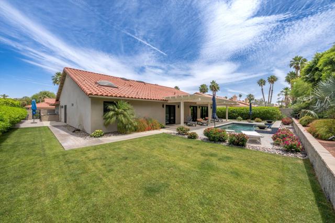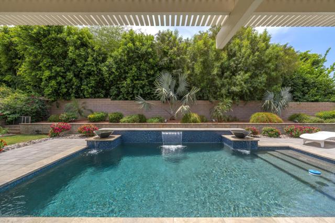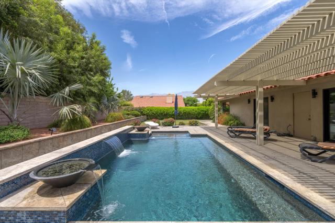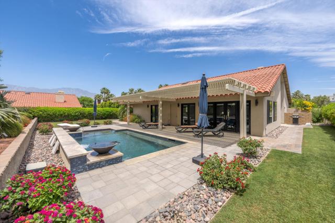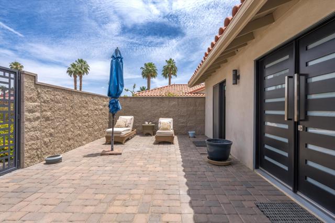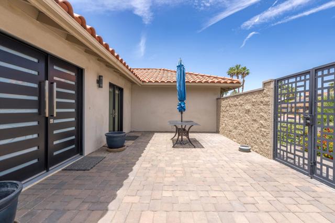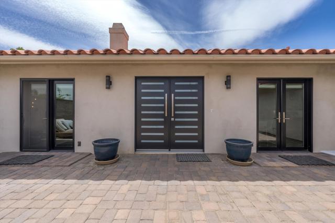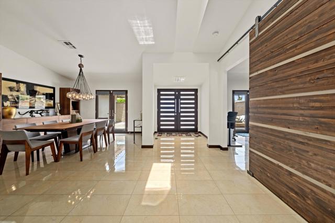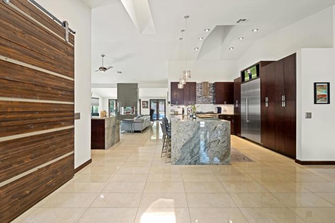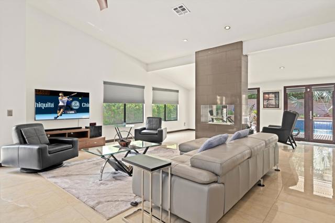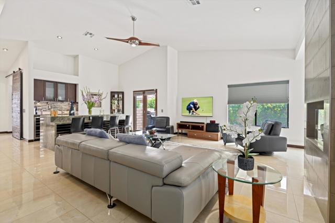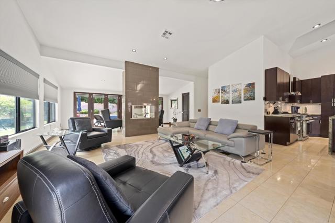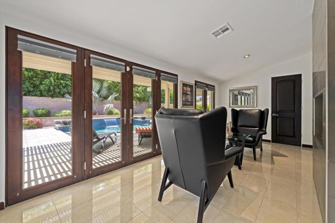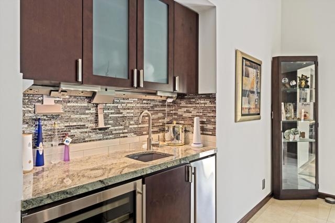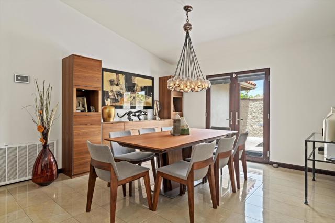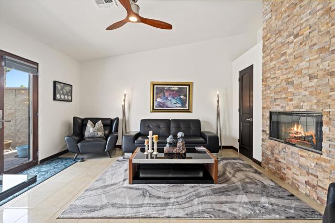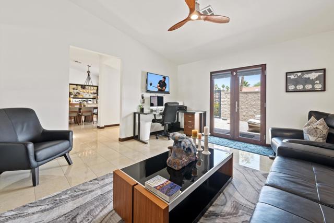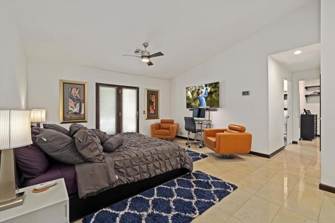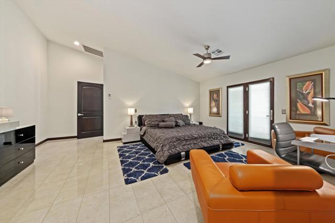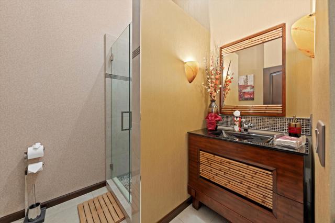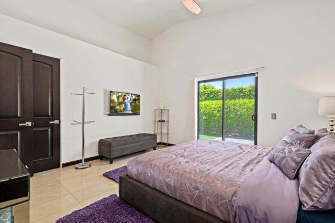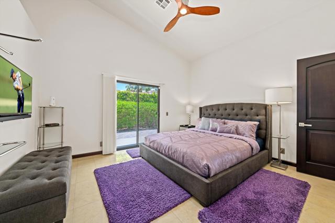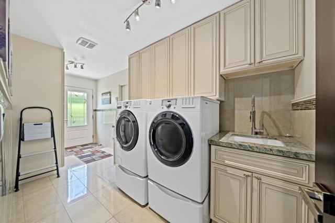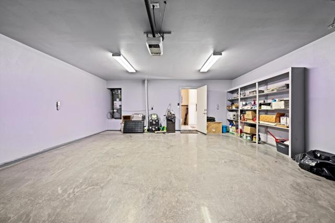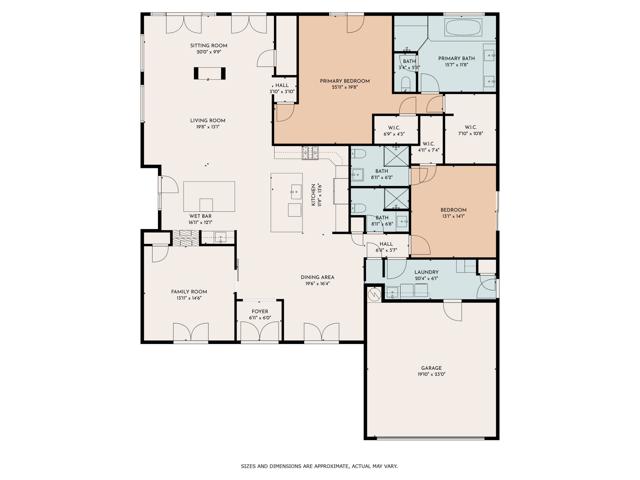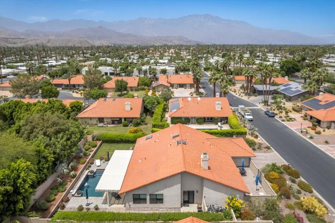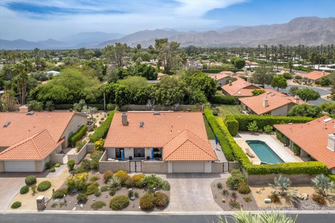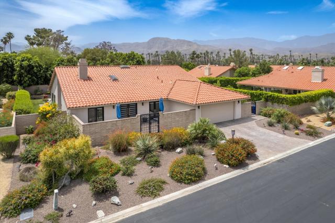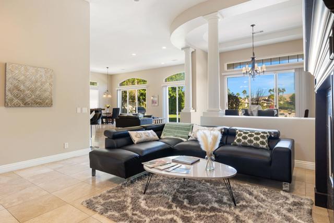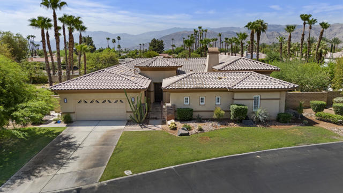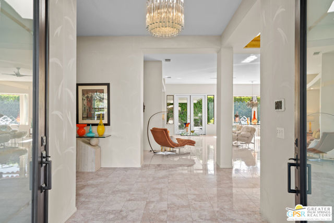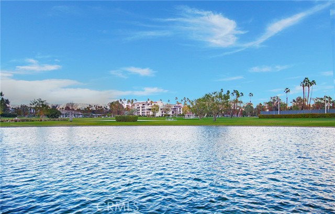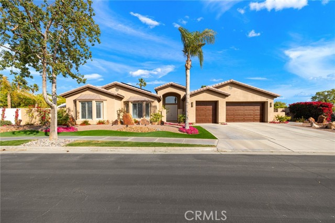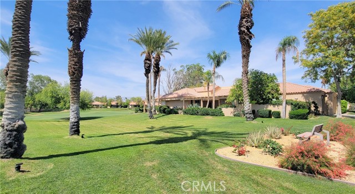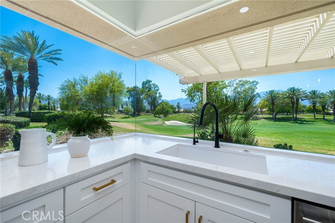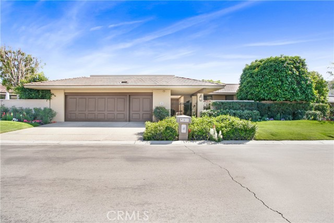14 Gleneagle Drive
Rancho Mirage, CA 92270
Sold
14 Gleneagle Drive
Rancho Mirage, CA 92270
Sold
Ready to be wowed? Tasteful elegance, exquisite finishes, and offered furnished if desired. You will find nothing but the finest of finishes and thoughtful details in this updated and re-imagined stunner located in Tamarisk Estates. Tamarisk Estates is an enclave of 22 homes, a gated community, in the desirable Tamarisk area of Rancho Mirage. Quiet and tranquil located on a large interior lot. You enter this pool home through a large front courtyard that opens to the the custom wood and glass paneled double doors to find 3 bedrooms (one being used as an office with a fireplace and closet), 3 bathrooms including powder room with shower. Chef's dream kitchen features Thermador appliances, a microwave drawer, sleek South African cherry wood cabinets and doors throughout, a large island with oversized sink. There is a pantry, waterfall edged granite counter tops, and bar that has a mini-refrigerator, ice maker, wine chiller and sink. Outdoors you will find paver tiles, a newer patio, and a custom designed newer pool. Some of the outstanding features of this exceptional home are 21 Seer newer high efficiency HVAC system including 2 newer furnaces. Epoxy garage floor, high end built-in closet organizers, 2 primary bedroom closets, 4 skylights, soaring cathedral ceilings, colorful and mature landscaping. There is a beautiful custom designed barn door to office/3rd bedroom, 5 TV's, security system, & smart home systems. Low HOA $150/mo.
PROPERTY INFORMATION
| MLS # | 219112627PS | Lot Size | 11,761 Sq. Ft. |
| HOA Fees | $150/Monthly | Property Type | Single Family Residence |
| Price | $ 1,275,000
Price Per SqFt: $ 490 |
DOM | 401 Days |
| Address | 14 Gleneagle Drive | Type | Residential |
| City | Rancho Mirage | Sq.Ft. | 2,600 Sq. Ft. |
| Postal Code | 92270 | Garage | 2 |
| County | Riverside | Year Built | 1991 |
| Bed / Bath | 3 / 2 | Parking | 2 |
| Built In | 1991 | Status | Closed |
| Sold Date | 2024-07-15 |
INTERIOR FEATURES
| Has Laundry | Yes |
| Laundry Information | Individual Room |
| Has Fireplace | Yes |
| Fireplace Information | See Through, Gas, Den, Living Room, Great Room |
| Has Appliances | Yes |
| Kitchen Appliances | Ice Maker, Gas Range, Microwave, Vented Exhaust Fan, Refrigerator, Disposal, Dishwasher |
| Kitchen Information | Granite Counters |
| Has Heating | Yes |
| Heating Information | Central |
| Room Information | Living Room, Great Room, Entry |
| Has Cooling | Yes |
| Cooling Information | Central Air |
| Flooring Information | Tile |
| InteriorFeatures Information | Cathedral Ceiling(s), Wet Bar, Wainscoting, Recessed Lighting, Open Floorplan, High Ceilings |
| DoorFeatures | Double Door Entry |
| Has Spa | No |
| WindowFeatures | Blinds |
| SecuritySafety | Gated Community |
EXTERIOR FEATURES
| Roof | Tile |
| Has Pool | Yes |
| Pool | In Ground, Private |
WALKSCORE
MAP
MORTGAGE CALCULATOR
- Principal & Interest:
- Property Tax: $1,360
- Home Insurance:$119
- HOA Fees:$150
- Mortgage Insurance:
PRICE HISTORY
| Date | Event | Price |
| 06/06/2024 | Listed | $1,275,000 |

Topfind Realty
REALTOR®
(844)-333-8033
Questions? Contact today.
Interested in buying or selling a home similar to 14 Gleneagle Drive?
Rancho Mirage Similar Properties
Listing provided courtesy of Christina Cook, Bennion Deville Homes. Based on information from California Regional Multiple Listing Service, Inc. as of #Date#. This information is for your personal, non-commercial use and may not be used for any purpose other than to identify prospective properties you may be interested in purchasing. Display of MLS data is usually deemed reliable but is NOT guaranteed accurate by the MLS. Buyers are responsible for verifying the accuracy of all information and should investigate the data themselves or retain appropriate professionals. Information from sources other than the Listing Agent may have been included in the MLS data. Unless otherwise specified in writing, Broker/Agent has not and will not verify any information obtained from other sources. The Broker/Agent providing the information contained herein may or may not have been the Listing and/or Selling Agent.

