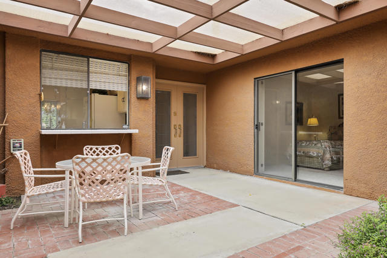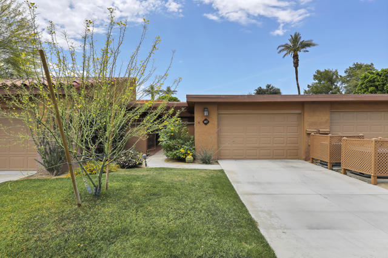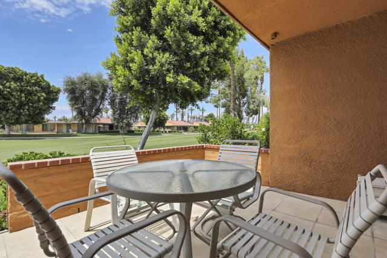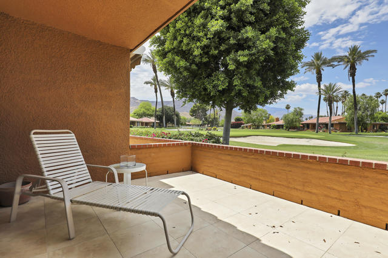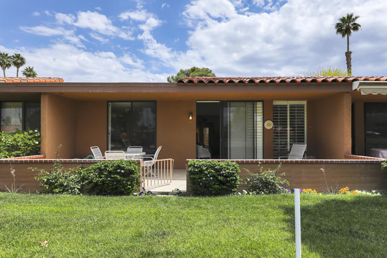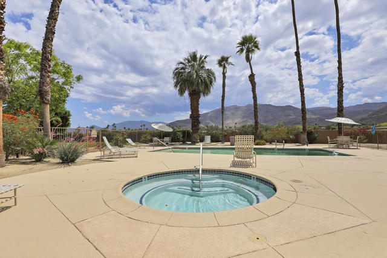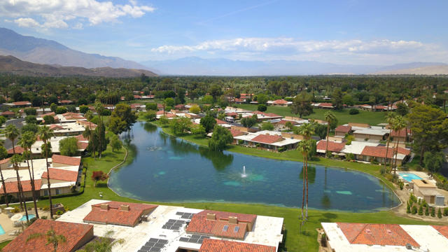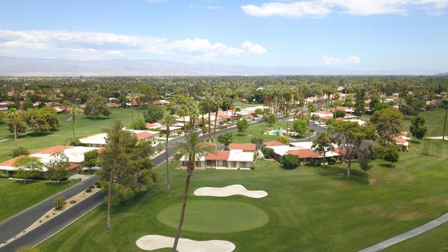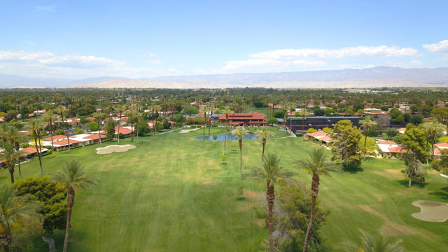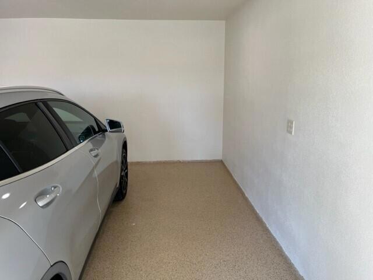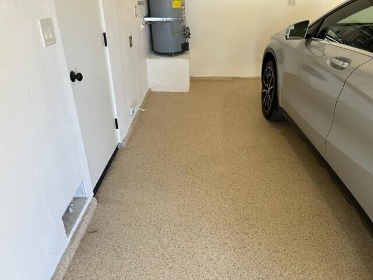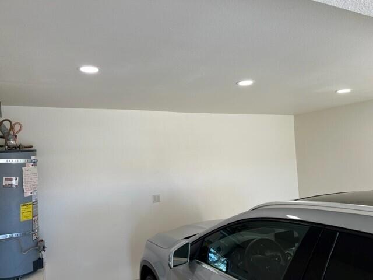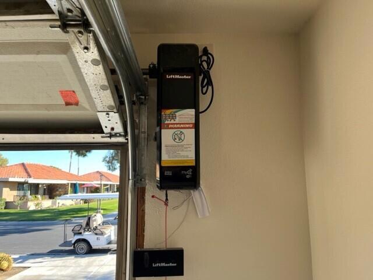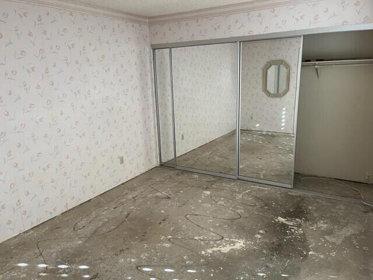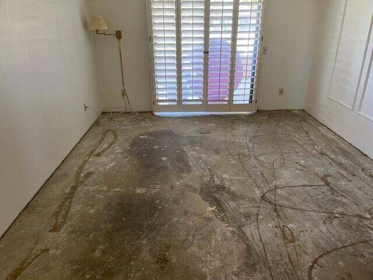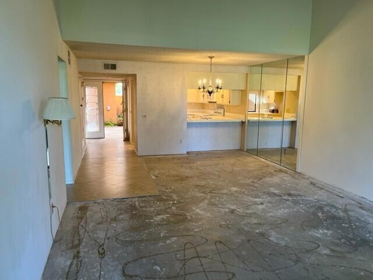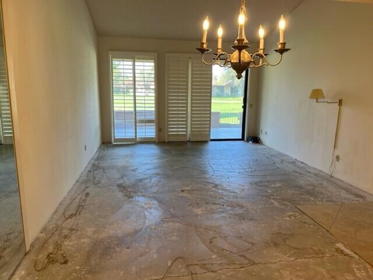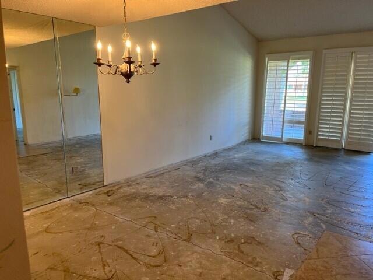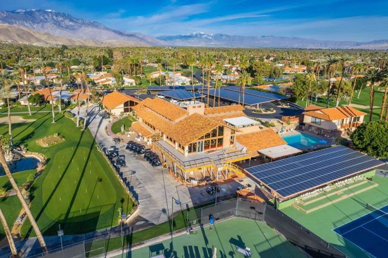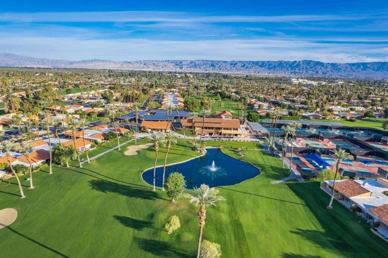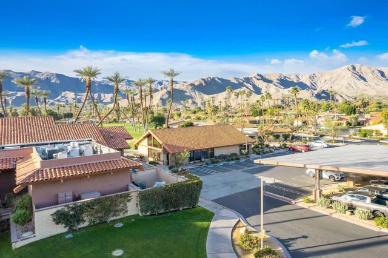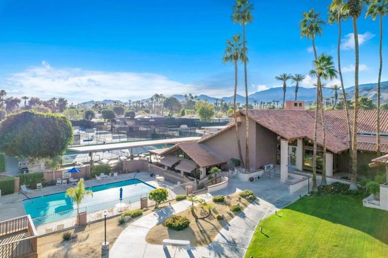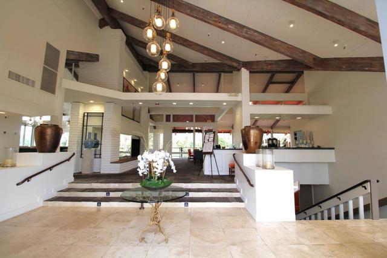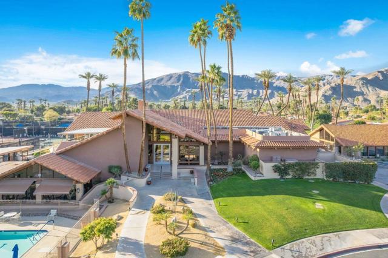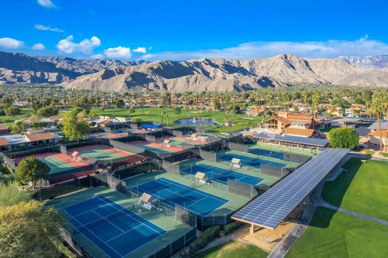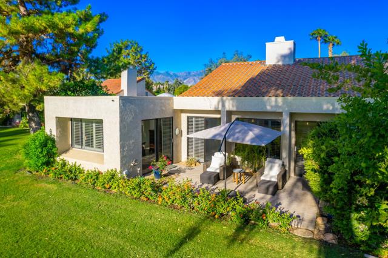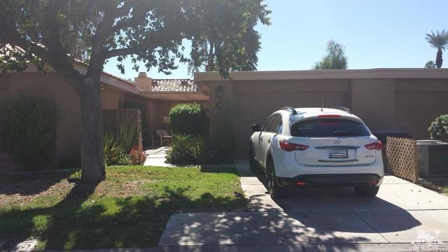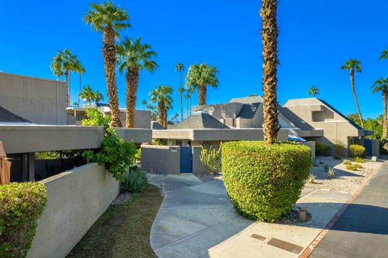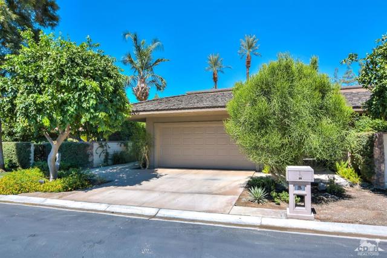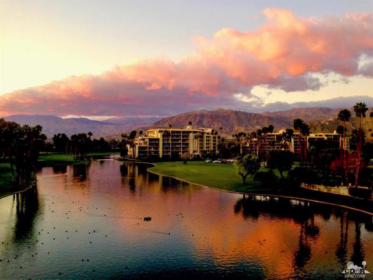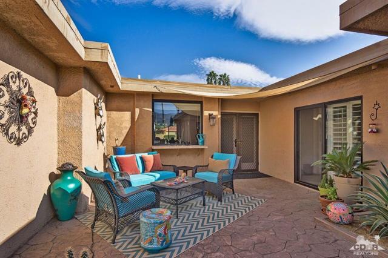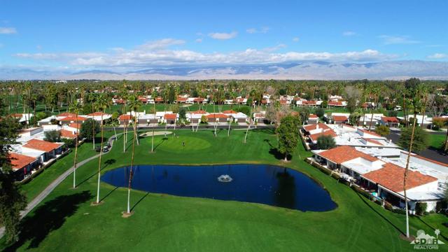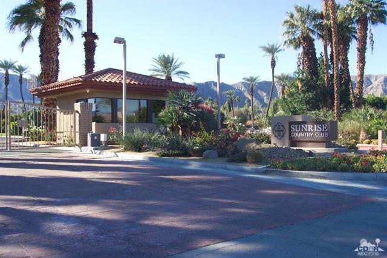147 La Cerra Drive
Rancho Mirage, CA 92270
Sold
147 La Cerra Drive
Rancho Mirage, CA 92270
Sold
The Granada plan in Sunrise Country Club offers a resort-like experience with 2 bedrooms and 2 bathrooms, as well as a spacious open living area. Upon entering, you'll be greeted by a private courtyard that provides ample space for outdoor living and dining, perfect for enjoying the pleasant weather. The garage has been completely renovated and features epoxy flooring, a new side garage door opener, and recessed lighting, making it a functional and well-maintained space. The living/dining room and master bedroom feature sliding glass doors that lead out to the back patio, allowing for easy access to outdoor relaxation and enjoyment. The second bedroom is thoughtfully separated, providing guests with their own private area, complete with a sliding glass door to the front courtyard. Notably, the carpet areas in the living room and both bedrooms have been removed, creating a cleaner and more modern aesthetic. The Homeowner's Association (HOA) Dues cover various amenities, such as cable, trash service, and the complete exterior care of the unit, including the roof, offering a hassle-free living experience. Sunrise Country Club is a secure, guard-gated community with an array of amenities, including a Par 64 golf course, championship tennis courts, Pickle Ball courts, swimming pools, and spas. The recently renovated clubhouse provides access to dining options, a lounge, golf/tennis pro shops, and a fitness/activity center. Additionally, two new Bocce Ball courts have been added..
PROPERTY INFORMATION
| MLS # | 219098003PS | Lot Size | 1,742 Sq. Ft. |
| HOA Fees | $919/Monthly | Property Type | Condominium |
| Price | $ 405,000
Price Per SqFt: $ 307 |
DOM | 717 Days |
| Address | 147 La Cerra Drive | Type | Residential |
| City | Rancho Mirage | Sq.Ft. | 1,320 Sq. Ft. |
| Postal Code | 92270 | Garage | 1 |
| County | Riverside | Year Built | 1975 |
| Bed / Bath | 2 / 2 | Parking | 3 |
| Built In | 1975 | Status | Closed |
| Sold Date | 2023-10-23 |
INTERIOR FEATURES
| Has Laundry | Yes |
| Laundry Information | In Garage |
| Has Fireplace | No |
| Has Appliances | Yes |
| Kitchen Appliances | Dishwasher, Electric Range, Microwave, Vented Exhaust Fan, Disposal, Gas Water Heater |
| Kitchen Information | Tile Counters |
| Kitchen Area | Dining Room, In Living Room |
| Has Heating | Yes |
| Heating Information | Central, Forced Air, Natural Gas |
| Room Information | Family Room, All Bedrooms Down |
| Has Cooling | Yes |
| Cooling Information | Central Air |
| Flooring Information | Concrete, Tile |
| DoorFeatures | Double Door Entry, Sliding Doors |
| Entry Level | 1 |
| Has Spa | No |
| SpaDescription | Community, Heated, Gunite, In Ground |
| WindowFeatures | Screens, Shutters, Blinds |
| SecuritySafety | 24 Hour Security, Gated Community |
| Bathroom Information | Vanity area, Tile Counters, Shower in Tub, Remodeled, Linen Closet/Storage |
EXTERIOR FEATURES
| FoundationDetails | Slab |
| Roof | Foam, Tile, Flat |
| Has Pool | Yes |
| Pool | Gunite, In Ground, Electric Heat, Community |
| Has Patio | Yes |
| Patio | Brick, Concrete, Covered |
| Has Fence | Yes |
| Fencing | Masonry, Wrought Iron, Stucco Wall |
| Has Sprinklers | Yes |
WALKSCORE
MAP
MORTGAGE CALCULATOR
- Principal & Interest:
- Property Tax: $432
- Home Insurance:$119
- HOA Fees:$918.95
- Mortgage Insurance:
PRICE HISTORY
| Date | Event | Price |
| 07/27/2023 | Listed | $429,000 |

Topfind Realty
REALTOR®
(844)-333-8033
Questions? Contact today.
Interested in buying or selling a home similar to 147 La Cerra Drive?
Rancho Mirage Similar Properties
Listing provided courtesy of David Cardoza, Bennion Deville Homes Sunrise Country Club. Based on information from California Regional Multiple Listing Service, Inc. as of #Date#. This information is for your personal, non-commercial use and may not be used for any purpose other than to identify prospective properties you may be interested in purchasing. Display of MLS data is usually deemed reliable but is NOT guaranteed accurate by the MLS. Buyers are responsible for verifying the accuracy of all information and should investigate the data themselves or retain appropriate professionals. Information from sources other than the Listing Agent may have been included in the MLS data. Unless otherwise specified in writing, Broker/Agent has not and will not verify any information obtained from other sources. The Broker/Agent providing the information contained herein may or may not have been the Listing and/or Selling Agent.
