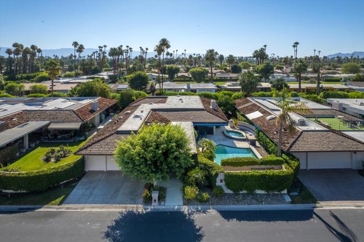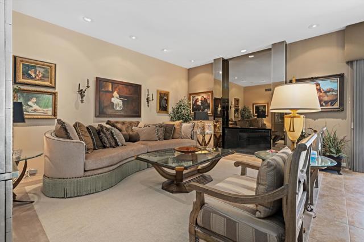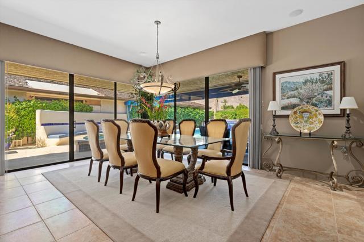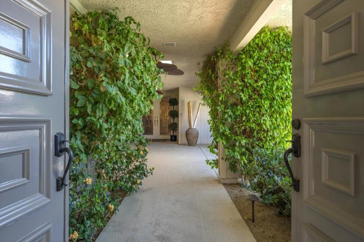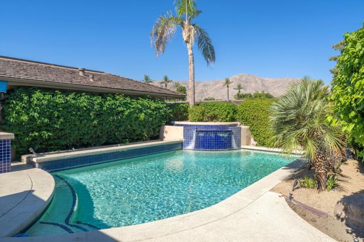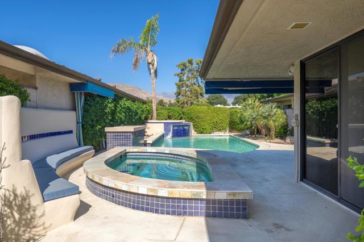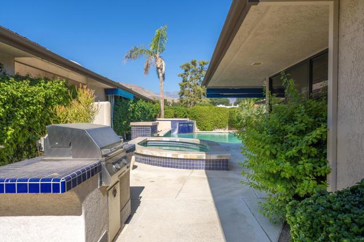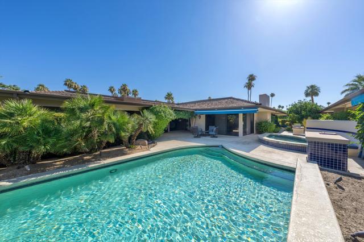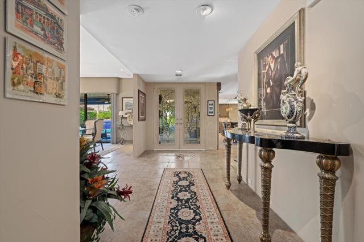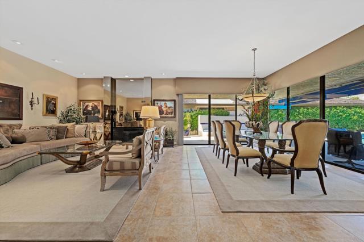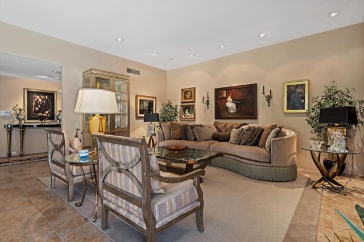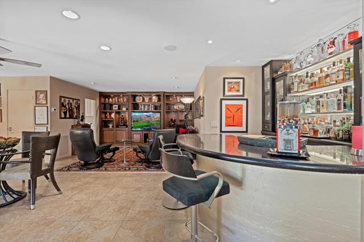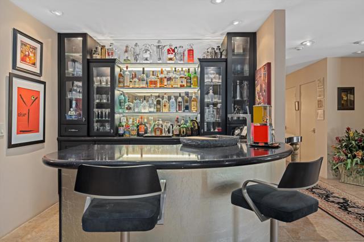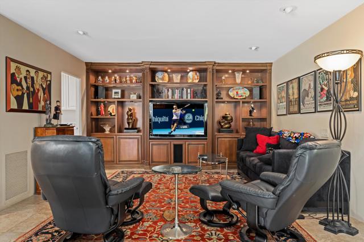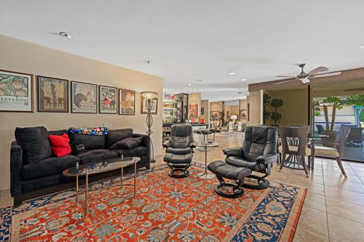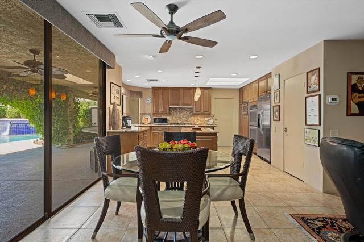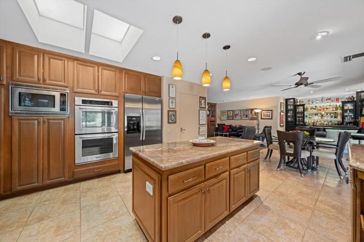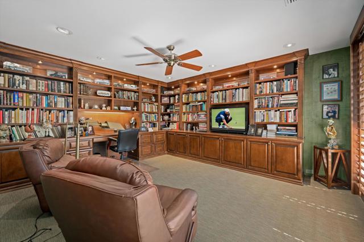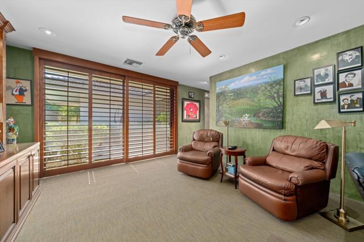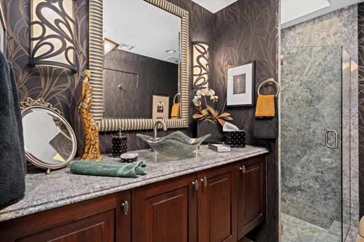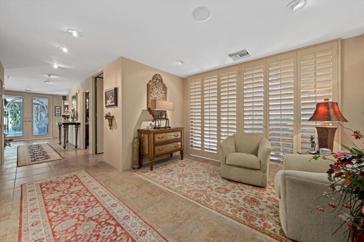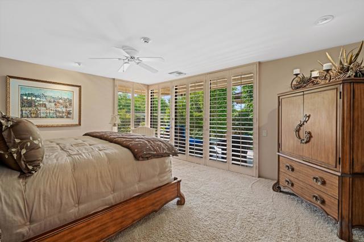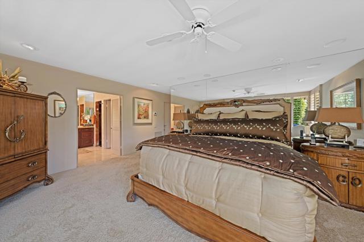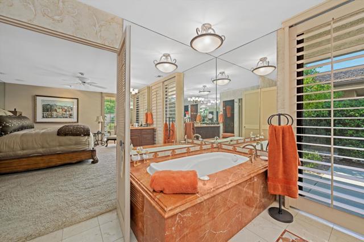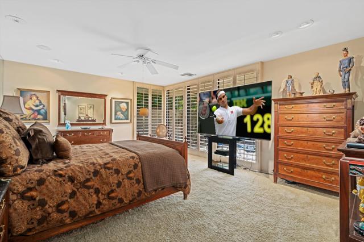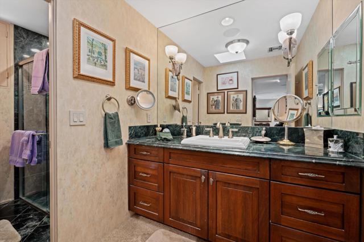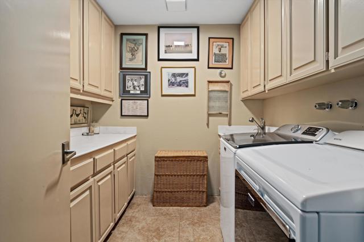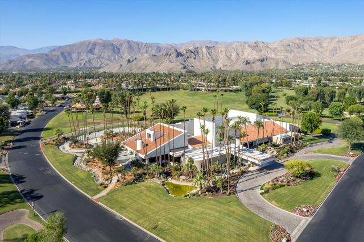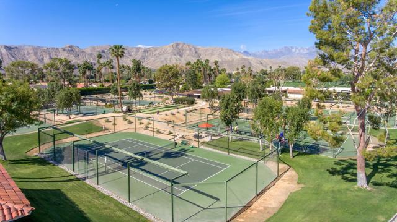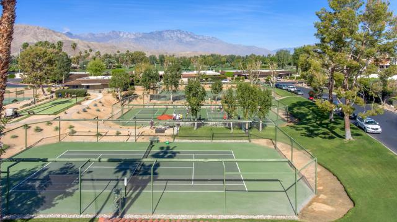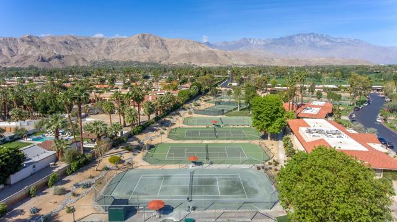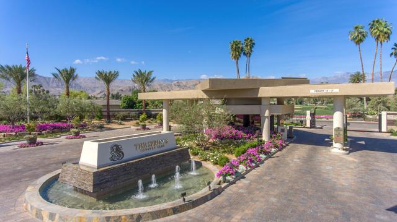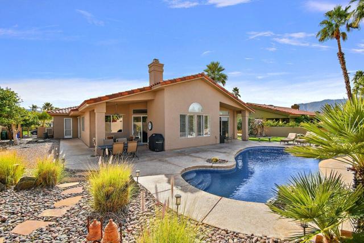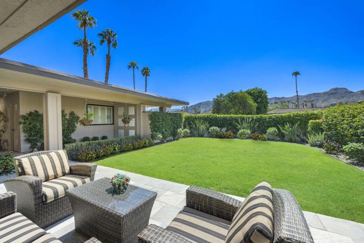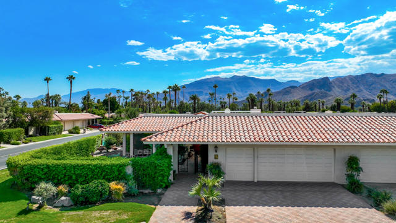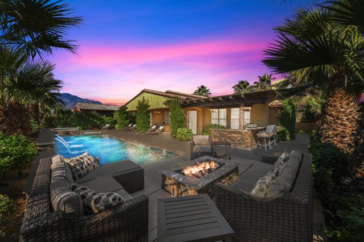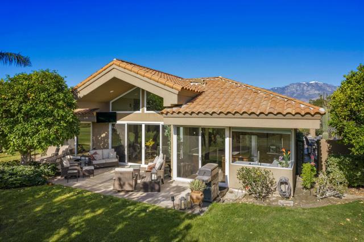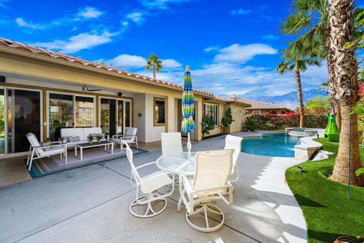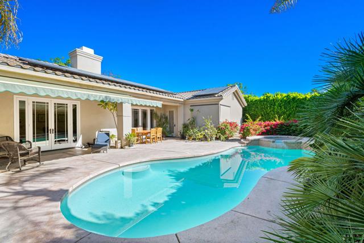152 Yale Drive
Rancho Mirage, CA 92270
Sold
Welcome to your dream oasis in The Springs Country Club! This detached St. Andrews plan is a 3-bedroom, 3-bathroom home that offers a luxurious and tranquil living experience that will exceed your expectations. As you step through the front door, you'll be greeted by an elegant foyer, which leads you into the spacious and open living area. The living room offers sliding glass doors that open to the pool area, and a cozy fireplace, creating an inviting atmosphere perfect for relaxing or entertaining guests. The gourmet kitchen is a chef's delight, featuring top-of-the-line stainless steel appliances, custom cabinetry, and granite countertops. Whether you're preparing a quick breakfast or hosting a dinner party, this kitchen provides ample space and functionality for all your culinary endeavors. The primary suite is a true retreat, offering a serene escape from the outside world. It boasts a generous layout, a walk-in closet, and a luxurious en-suite bathroom with dual sinks, a soaking tub, and a separate shower. The two additional bedrooms are equally impressive, each with its own en-suite bathroom, ensuring privacy and comfort for all. Step outside into your private backyard oasis, where you'll find a sparkling pool and spa, surrounded by lush landscaping and breathtaking mountain views. This outdoor space is perfect for enjoying the California sunshine, hosting barbecues, or simply unwinding after a long day. Don't miss this opportunity!
PROPERTY INFORMATION
| MLS # | 219096855DA | Lot Size | 7,841 Sq. Ft. |
| HOA Fees | $1,400/Monthly | Property Type | Single Family Residence |
| Price | $ 1,099,000
Price Per SqFt: $ 362 |
DOM | 793 Days |
| Address | 152 Yale Drive | Type | Residential |
| City | Rancho Mirage | Sq.Ft. | 3,032 Sq. Ft. |
| Postal Code | 92270 | Garage | 3 |
| County | Riverside | Year Built | 1981 |
| Bed / Bath | 3 / 2 | Parking | 3 |
| Built In | 1981 | Status | Closed |
| Sold Date | 2023-08-09 |
INTERIOR FEATURES
| Has Laundry | Yes |
| Laundry Information | Individual Room |
| Has Fireplace | Yes |
| Fireplace Information | Gas Starter, Great Room, Living Room |
| Has Appliances | Yes |
| Kitchen Appliances | Dishwasher, Gas Cooktop, Convection Oven, Gas Range, Water Purifier, Refrigerator, Range Hood |
| Kitchen Information | Granite Counters, Remodeled Kitchen, Kitchen Island |
| Kitchen Area | Breakfast Nook, In Living Room, Dining Room |
| Has Heating | Yes |
| Heating Information | Fireplace(s), Forced Air |
| Room Information | Den, Media Room, Living Room, Great Room, Family Room, All Bedrooms Down, Walk-In Closet, Primary Suite, Retreat |
| Has Cooling | Yes |
| Cooling Information | Central Air |
| Flooring Information | Carpet, Tile |
| InteriorFeatures Information | Built-in Features, Wet Bar, Recessed Lighting, Open Floorplan |
| DoorFeatures | Double Door Entry, Sliding Doors |
| Has Spa | No |
| SpaDescription | Heated, Private, In Ground |
| WindowFeatures | Blinds, Shutters |
| SecuritySafety | Gated Community |
| Bathroom Information | Bidet, Vanity area |
EXTERIOR FEATURES
| Roof | Composition |
| Has Pool | Yes |
| Pool | In Ground, Electric Heat, Private |
| Has Patio | Yes |
| Patio | Deck, Covered |
| Has Sprinklers | Yes |
WALKSCORE
MAP
MORTGAGE CALCULATOR
- Principal & Interest:
- Property Tax: $1,172
- Home Insurance:$119
- HOA Fees:$1400
- Mortgage Insurance:
PRICE HISTORY
| Date | Event | Price |
| 06/28/2023 | Listed | $1,099,000 |

Topfind Realty
REALTOR®
(844)-333-8033
Questions? Contact today.
Interested in buying or selling a home similar to 152 Yale Drive?
Rancho Mirage Similar Properties
Listing provided courtesy of Joshua Devane, Equity Union. Based on information from California Regional Multiple Listing Service, Inc. as of #Date#. This information is for your personal, non-commercial use and may not be used for any purpose other than to identify prospective properties you may be interested in purchasing. Display of MLS data is usually deemed reliable but is NOT guaranteed accurate by the MLS. Buyers are responsible for verifying the accuracy of all information and should investigate the data themselves or retain appropriate professionals. Information from sources other than the Listing Agent may have been included in the MLS data. Unless otherwise specified in writing, Broker/Agent has not and will not verify any information obtained from other sources. The Broker/Agent providing the information contained herein may or may not have been the Listing and/or Selling Agent.

