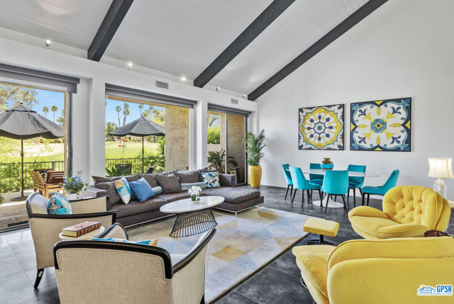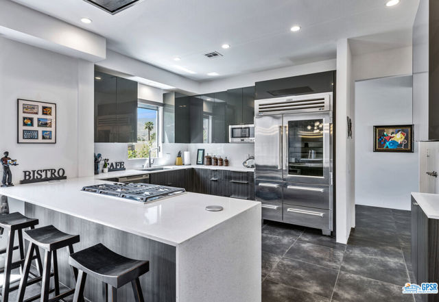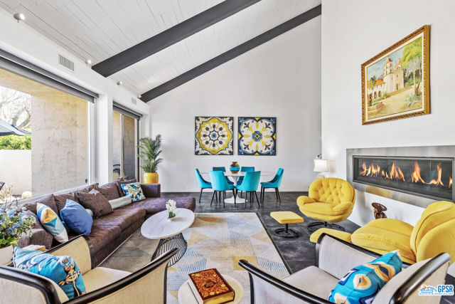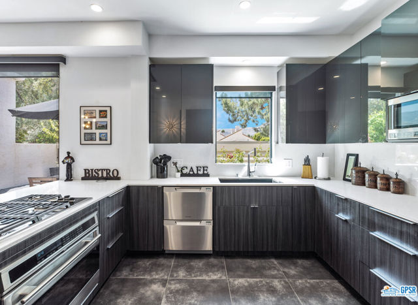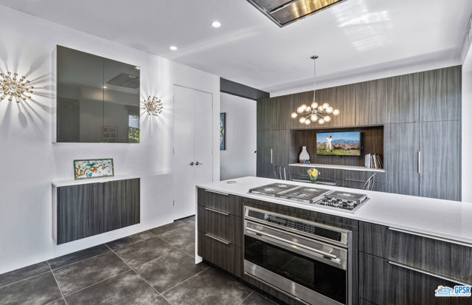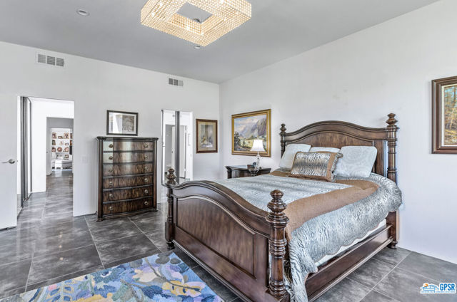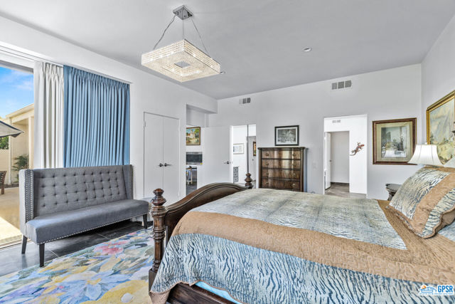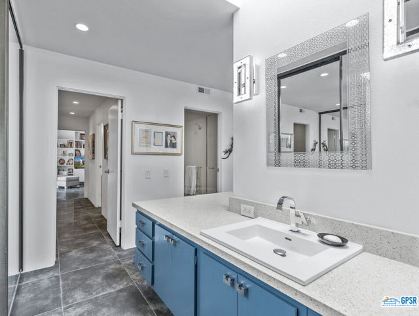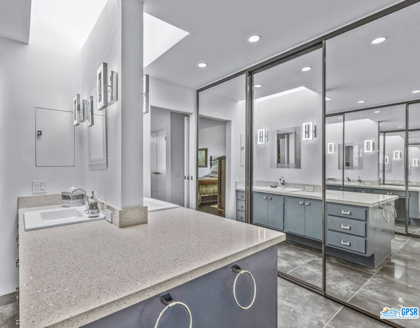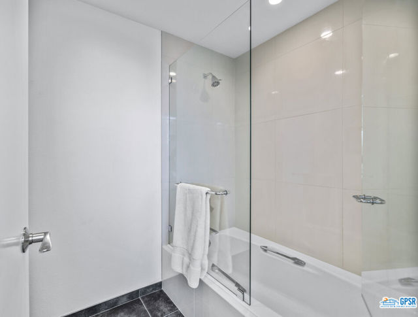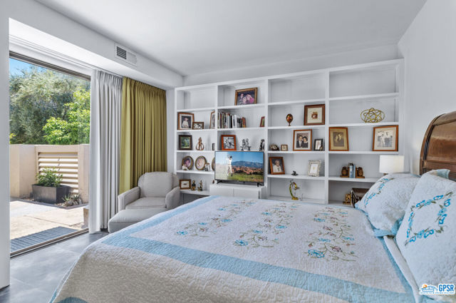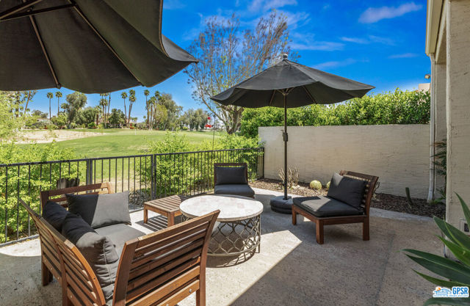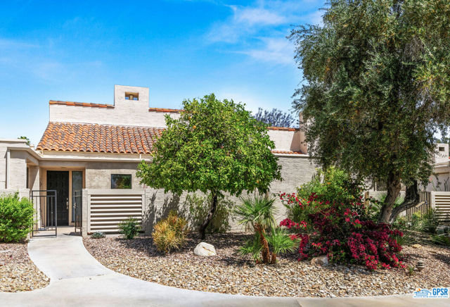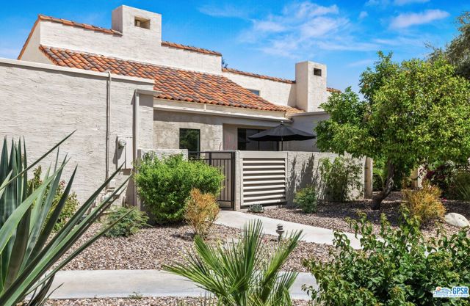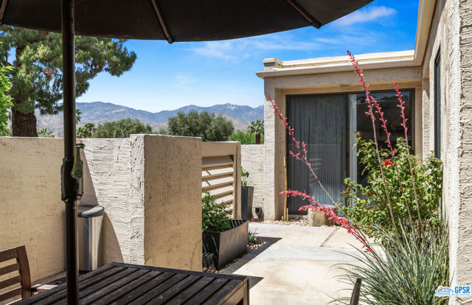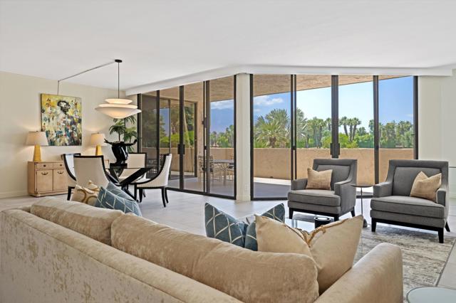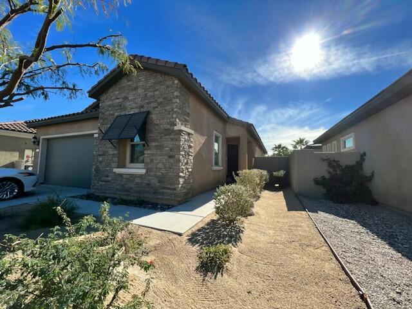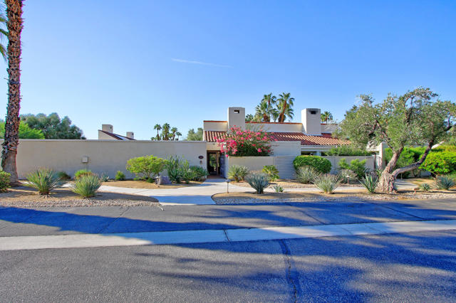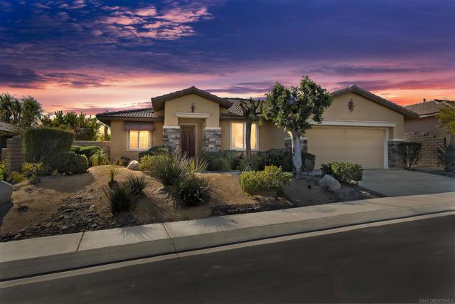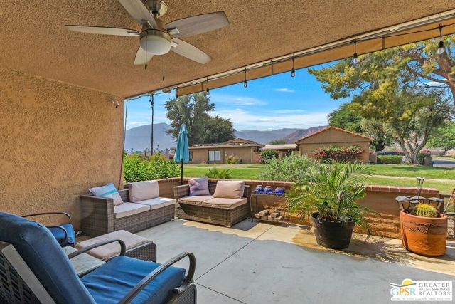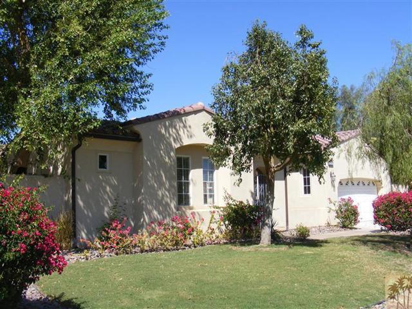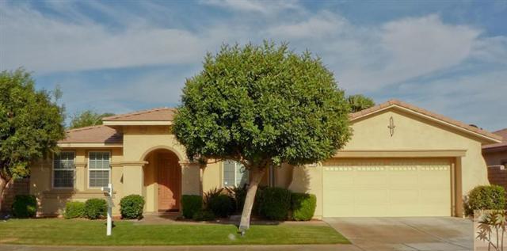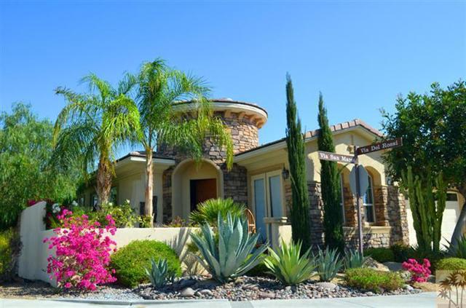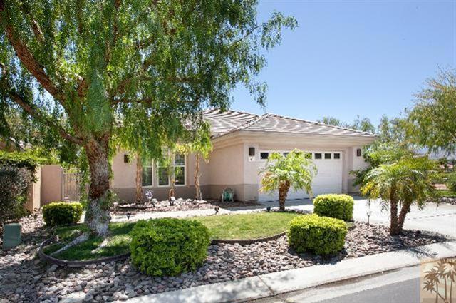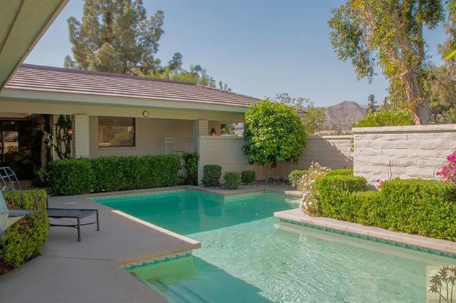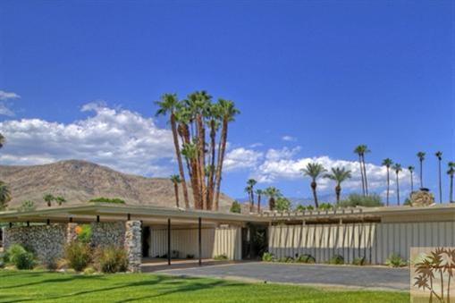154 Desert West Drive
Rancho Mirage, CA 92270
Sold
154 Desert West Drive
Rancho Mirage, CA 92270
Sold
Introducing a stunning, move-in ready condominium in the highly sought-after Mission Hills Country Club community of Rancho Mirage. This elegant and spacious 2-bedroom, 2-bathroom home boasts breathtaking golf course and greenbelt views, creating a serene and tranquil living environment. Upon entering, you'll immediately notice the open floor plan with a bright and airy living room that flows seamlessly into the dining area and kitchen. The modern gourmet kitchen features quality cabinetry and ample storage with a 48 inch Sub-Zero Pro refrigerator/freezer, a Wolf gas cooktop and convection oven, Fisher & Paykel dishwasher drawers, quartz countertops and backsplash, countertop pop-up outlets and wireless QI charging stations, under-counter lighting and many other amazing updates. The home also features 24 inch porcelain tile flooring, dimmable lighting and newly remodeled bathrooms. The primary bedroom is generously sized with an en-suite bathroom. The second bedroom is equally spacious and located on the opposite side of the unit, providing privacy and convenience. Both bedrooms feature large windows that provide plenty of natural light and stunning views with sliding glass doors that exit to patios. Additional features of this luxurious condominium include a private patio, perfect for enjoying your morning coffee or evening cocktail, and an oversized 2 car garage with storage closet. The community amenities include a sparkling pool and spa, lush landscaping, and a clubhouse. Located in the heart of Rancho Mirage, this home is conveniently located close to world-class golf courses, high-end shopping, fine dining, and entertainment. Don't miss out on the opportunity to own this beautiful desert oasis, schedule your viewing today!
PROPERTY INFORMATION
| MLS # | 23264063 | Lot Size | 3,485 Sq. Ft. |
| HOA Fees | $755/Monthly | Property Type | Condominium |
| Price | $ 525,000
Price Per SqFt: $ 265 |
DOM | 809 Days |
| Address | 154 Desert West Drive | Type | Residential |
| City | Rancho Mirage | Sq.Ft. | 1,984 Sq. Ft. |
| Postal Code | 92270 | Garage | N/A |
| County | Riverside | Year Built | 1977 |
| Bed / Bath | 2 / 2 | Parking | 2 |
| Built In | 1977 | Status | Closed |
| Sold Date | 2023-11-28 |
INTERIOR FEATURES
| Has Laundry | Yes |
| Laundry Information | Washer Included, Dryer Included, Inside, In Closet |
| Has Fireplace | Yes |
| Fireplace Information | Living Room, Gas |
| Has Appliances | Yes |
| Kitchen Appliances | Dishwasher, Disposal, Microwave, Refrigerator |
| Has Heating | Yes |
| Heating Information | Central |
| Room Information | Family Room, Primary Bathroom |
| Entry Level | 1 |
| SecuritySafety | Gated with Guard |
EXTERIOR FEATURES
| Has Pool | No |
| Pool | Community |
WALKSCORE
MAP
MORTGAGE CALCULATOR
- Principal & Interest:
- Property Tax: $560
- Home Insurance:$119
- HOA Fees:$755
- Mortgage Insurance:
PRICE HISTORY
| Date | Event | Price |
| 10/17/2023 | Active Under Contract | $525,000 |
| 04/26/2023 | Listed | $625,000 |

Topfind Realty
REALTOR®
(844)-333-8033
Questions? Contact today.
Interested in buying or selling a home similar to 154 Desert West Drive?
Rancho Mirage Similar Properties
Listing provided courtesy of John White, Equity Union. Based on information from California Regional Multiple Listing Service, Inc. as of #Date#. This information is for your personal, non-commercial use and may not be used for any purpose other than to identify prospective properties you may be interested in purchasing. Display of MLS data is usually deemed reliable but is NOT guaranteed accurate by the MLS. Buyers are responsible for verifying the accuracy of all information and should investigate the data themselves or retain appropriate professionals. Information from sources other than the Listing Agent may have been included in the MLS data. Unless otherwise specified in writing, Broker/Agent has not and will not verify any information obtained from other sources. The Broker/Agent providing the information contained herein may or may not have been the Listing and/or Selling Agent.
