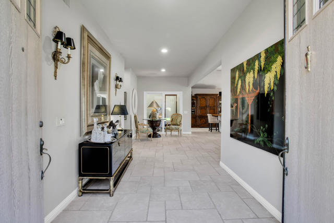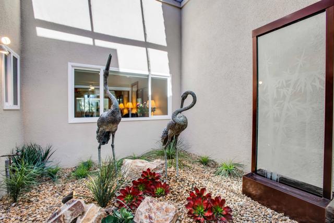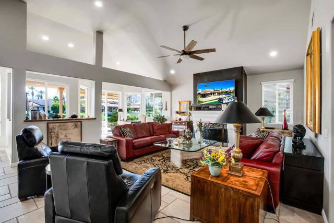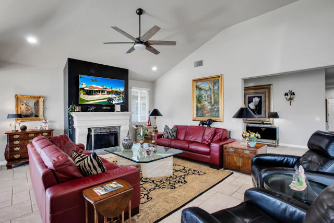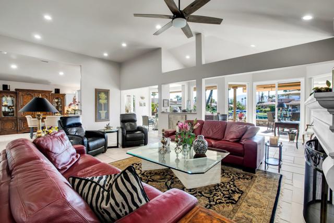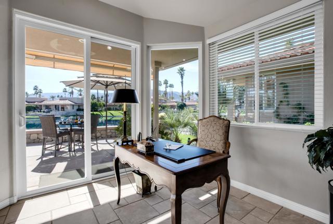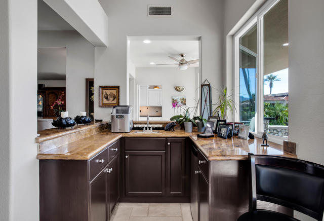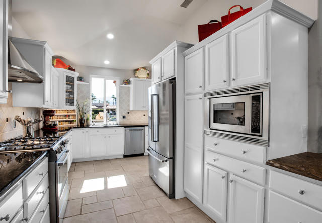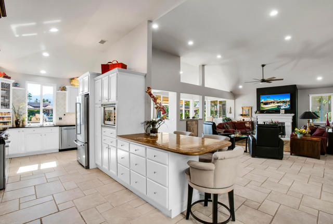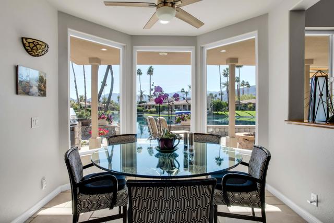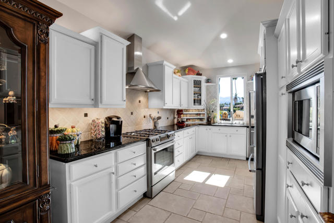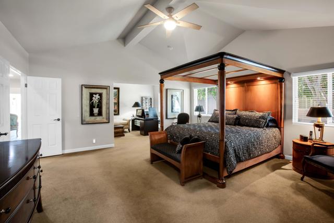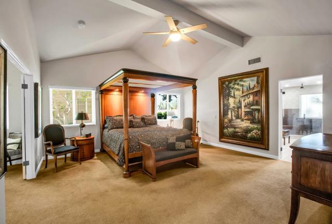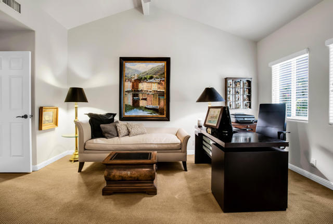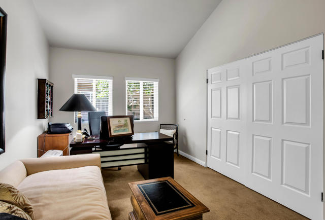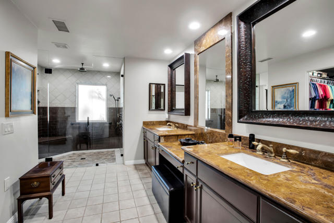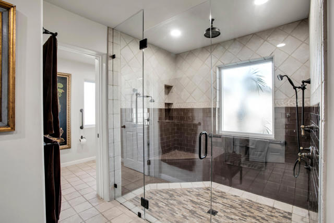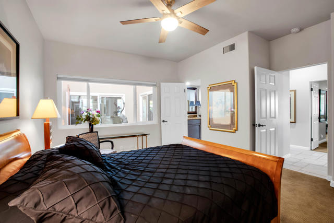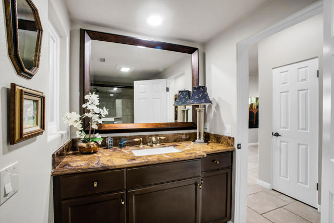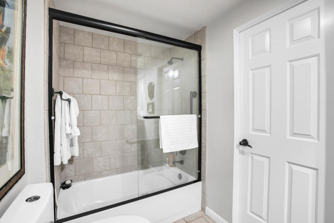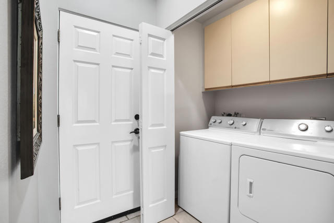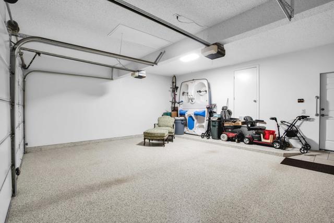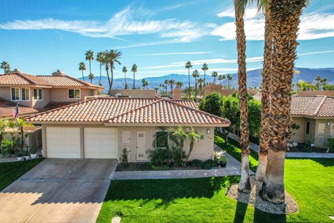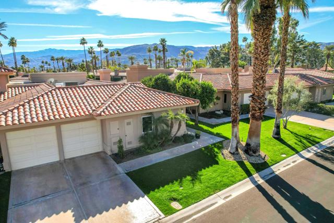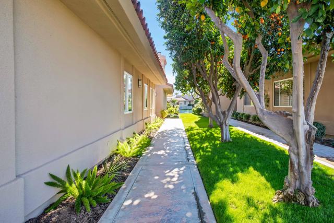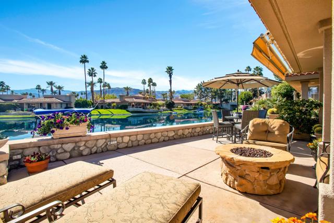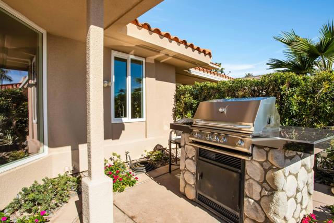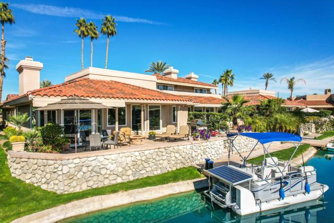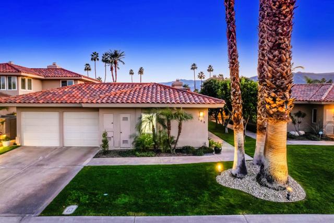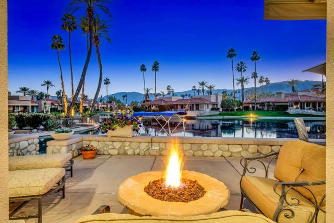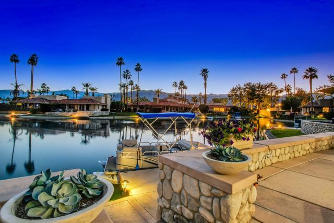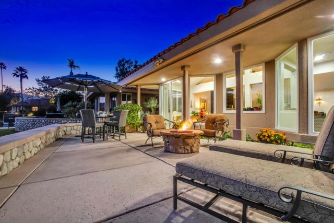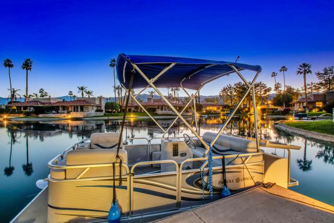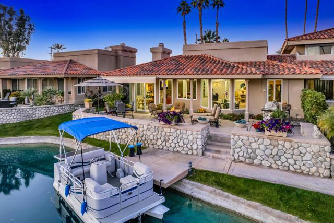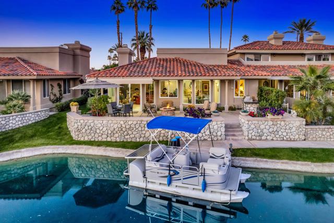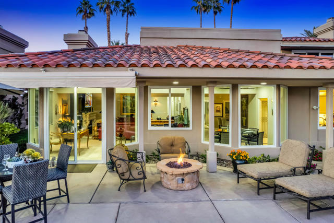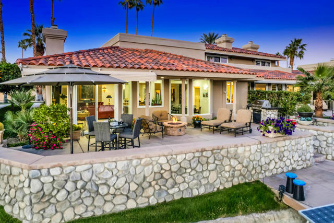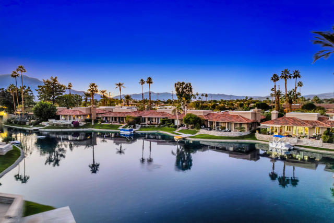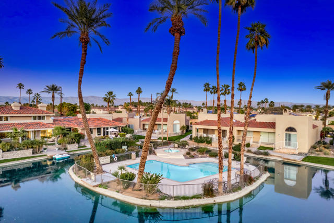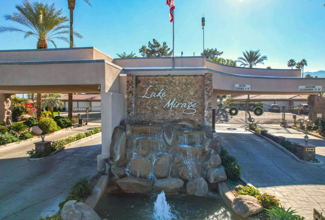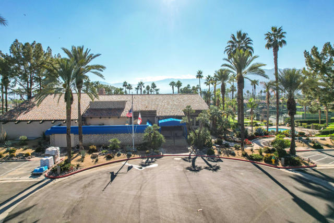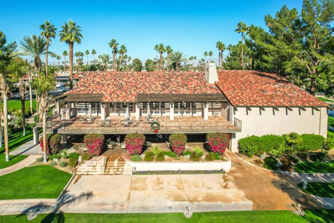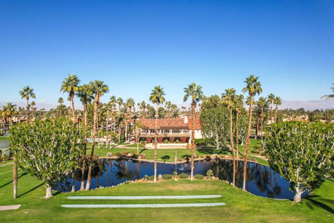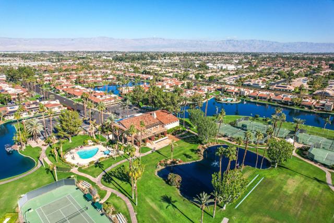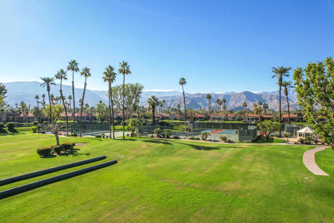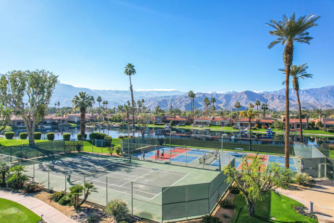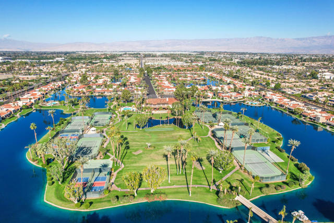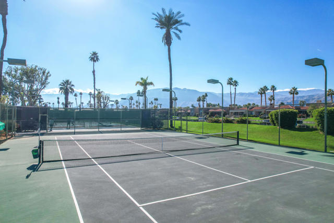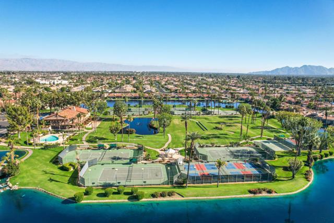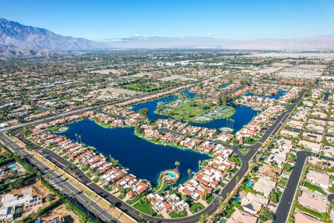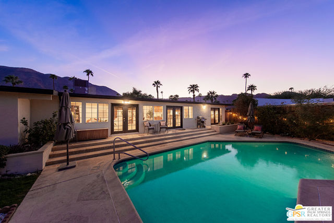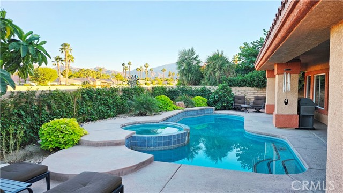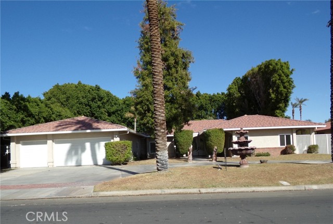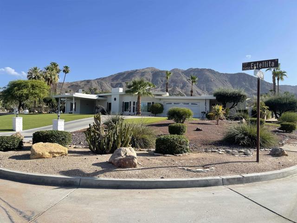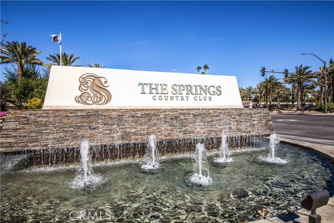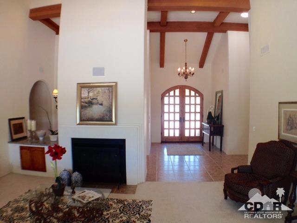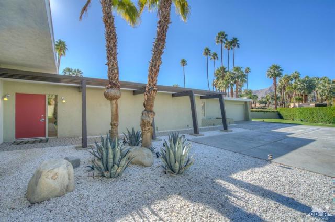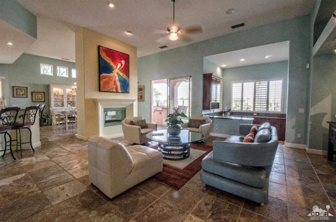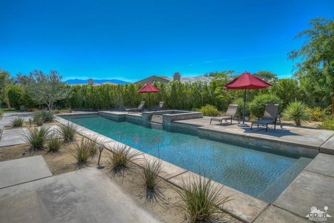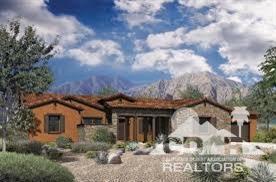168 Lake Shore Drive
Rancho Mirage, CA 92270
Sold
168 Lake Shore Drive
Rancho Mirage, CA 92270
Sold
A Million Dollar View That Will Take Your Breath Away! The resort style, oversized custom patio, equipped with electric awning, firepit, and boat dock including your own party boat. Here you will marvel at the peace and serenity of the lake, southern mountain views, and resident swans! Enter this home in awe of sheer beauty and elegance. Greeted by an expansive great room with high ceilings, living and dining areas, built in bar, and cozy fireplace. True pride of ownership, from all new windows and sliding doors, meticulously kept landscape and garage, nothing is overlooked. The kitchen has a nice separation yet feels open, adorned with a marble peninsula kitchen island, a perfect place to keep the chef company. Technically a 3-bedroom home, one currently used as an office can easily be converted. Adorned with stone tile floors, elegantly updated throughout, including newer HVAC system and appliances. Holding the Desert Life's Market Watch Top 40 Communities in the Coachella Valley year after year, Lake Mirage is a truly unique desert lifestyle! Amenities include 24-hour guard gate, 7 tennis courts (6 lighted) 6 pickleball courts, basketball, fitness, billiard room, 11 pools and spas, boating or kayak, optional membership to the SCYA Yacht Club affiliation, and fun social events. Conveniently located near Eisenhower Medical Center, Bristol Farms, Casinos, McCallum Theatre, Dining, and a short ride to Palm Springs Airport. A premier guard gated location in Rancho Mirage.
PROPERTY INFORMATION
| MLS # | 219106177DA | Lot Size | 0 Sq. Ft. |
| HOA Fees | $992/Monthly | Property Type | Condominium |
| Price | $ 949,000
Price Per SqFt: $ 370 |
DOM | 530 Days |
| Address | 168 Lake Shore Drive | Type | Residential |
| City | Rancho Mirage | Sq.Ft. | 2,562 Sq. Ft. |
| Postal Code | 92270 | Garage | 2 |
| County | Riverside | Year Built | 1985 |
| Bed / Bath | 3 / 2 | Parking | 4 |
| Built In | 1985 | Status | Closed |
| Sold Date | 2024-03-04 |
INTERIOR FEATURES
| Has Fireplace | Yes |
| Fireplace Information | Gas Starter, Gas, Family Room |
| Has Appliances | Yes |
| Kitchen Appliances | Gas Cooktop, Microwave, Vented Exhaust Fan, Refrigerator, Disposal, Dishwasher, Range Hood |
| Kitchen Information | Granite Counters, Remodeled Kitchen |
| Kitchen Area | Breakfast Counter / Bar, In Living Room |
| Has Heating | Yes |
| Heating Information | Central, Fireplace(s) |
| Room Information | Atrium, Great Room, Den |
| Has Cooling | Yes |
| Cooling Information | Dual, Central Air |
| Flooring Information | Carpet, Tile |
| InteriorFeatures Information | High Ceilings, Wet Bar |
| Entry Level | 1 |
| Has Spa | No |
| SpaDescription | Community, Heated, Gunite, In Ground |
| SecuritySafety | 24 Hour Security, Resident Manager, Gated Community |
EXTERIOR FEATURES
| Has Pool | Yes |
| Pool | Gunite, In Ground, Electric Heat, Community |
| Has Patio | Yes |
| Patio | Deck |
| Has Sprinklers | Yes |
WALKSCORE
MAP
MORTGAGE CALCULATOR
- Principal & Interest:
- Property Tax: $1,012
- Home Insurance:$119
- HOA Fees:$992
- Mortgage Insurance:
PRICE HISTORY
| Date | Event | Price |
| 01/30/2024 | Listed | $949,000 |

Topfind Realty
REALTOR®
(844)-333-8033
Questions? Contact today.
Interested in buying or selling a home similar to 168 Lake Shore Drive?
Rancho Mirage Similar Properties
Listing provided courtesy of Mickey Elliott, Bennion Deville Homes. Based on information from California Regional Multiple Listing Service, Inc. as of #Date#. This information is for your personal, non-commercial use and may not be used for any purpose other than to identify prospective properties you may be interested in purchasing. Display of MLS data is usually deemed reliable but is NOT guaranteed accurate by the MLS. Buyers are responsible for verifying the accuracy of all information and should investigate the data themselves or retain appropriate professionals. Information from sources other than the Listing Agent may have been included in the MLS data. Unless otherwise specified in writing, Broker/Agent has not and will not verify any information obtained from other sources. The Broker/Agent providing the information contained herein may or may not have been the Listing and/or Selling Agent.

