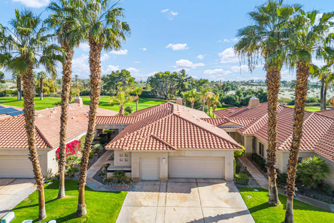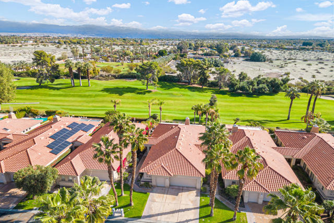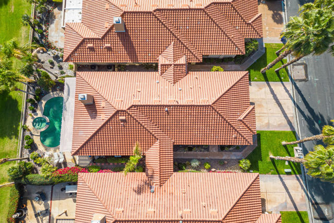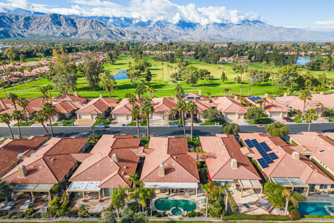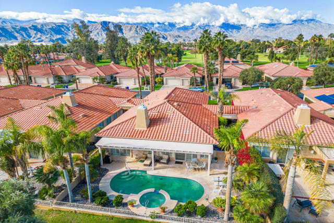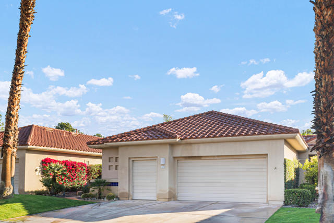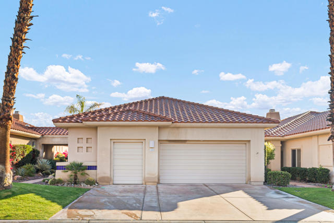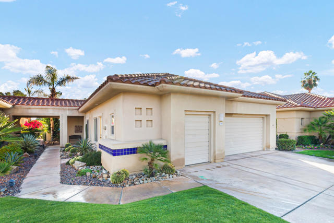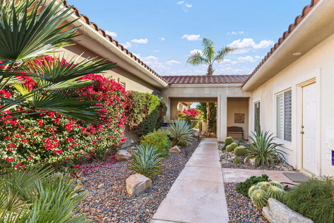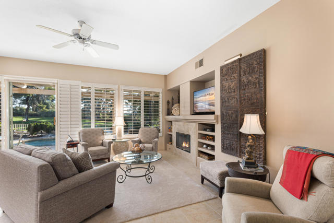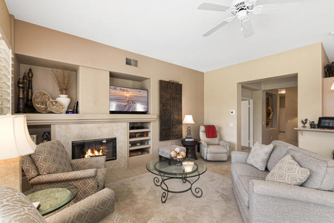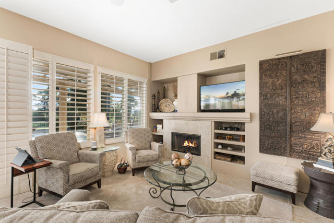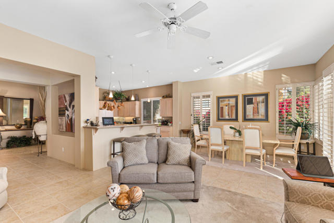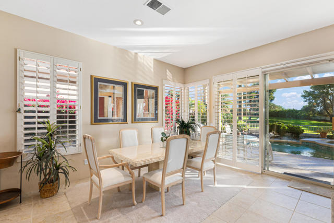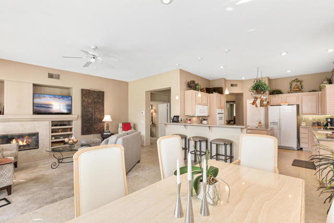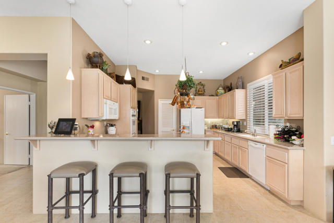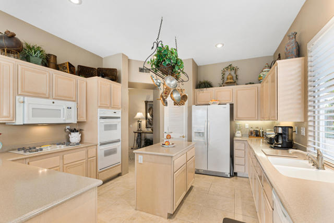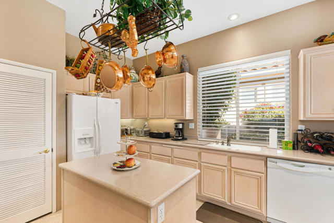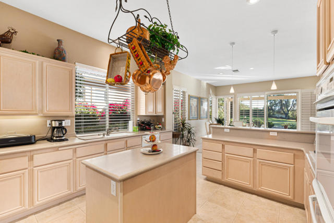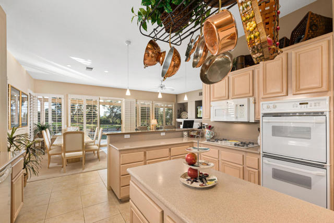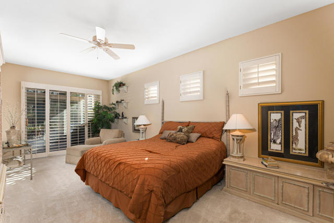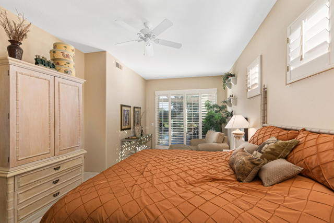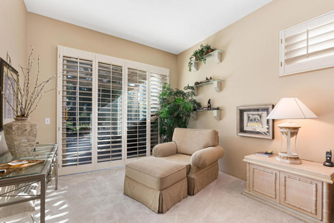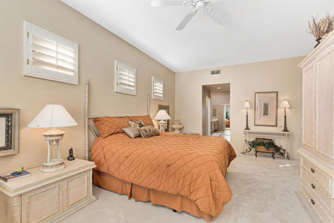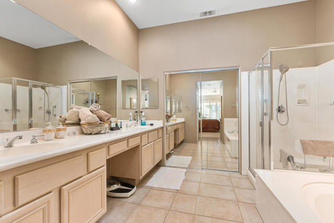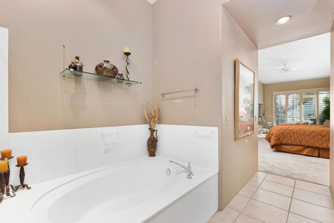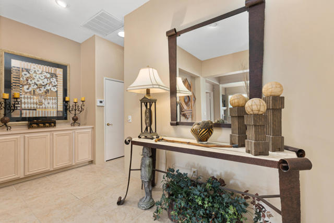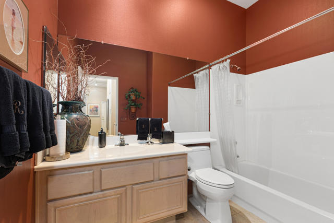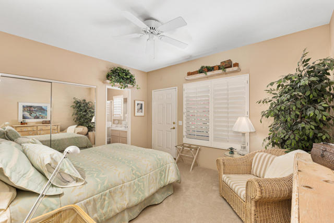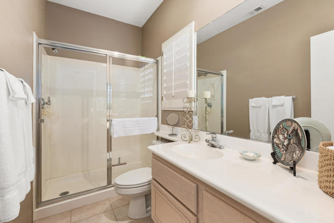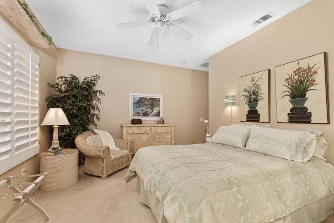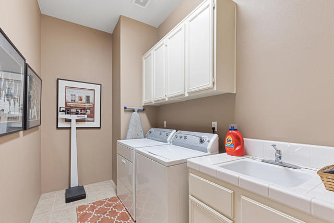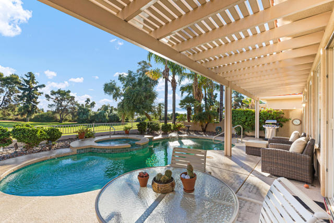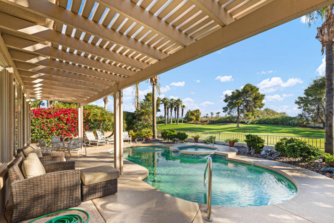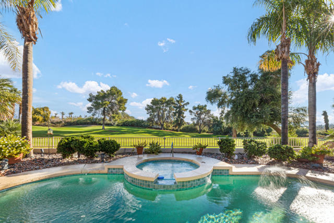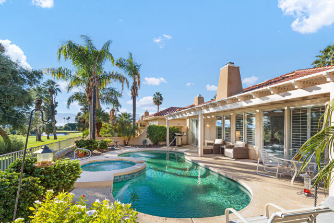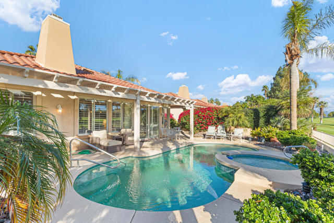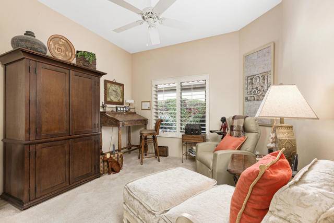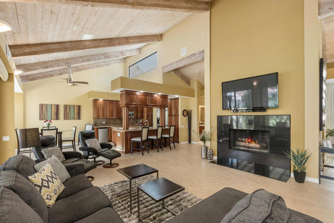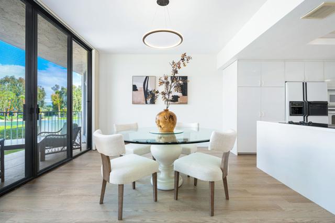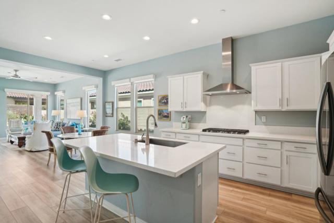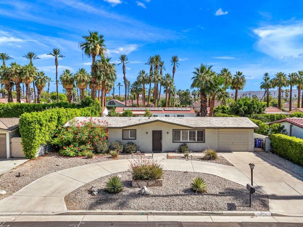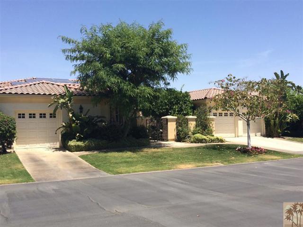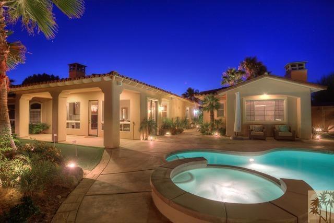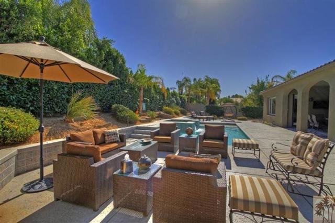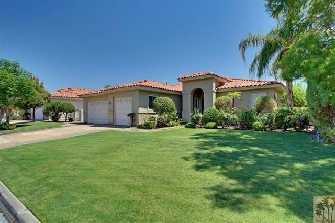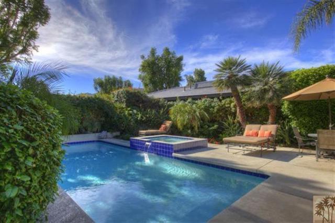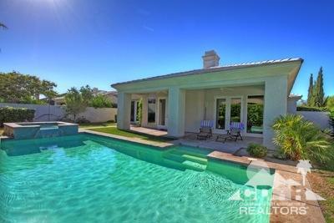169 Kavenish Drive
Rancho Mirage, CA 92270
Sold
169 Kavenish Drive
Rancho Mirage, CA 92270
Sold
Price improvement to $675,000! Enjoy the desert lifestyle in the beautiful and private 24-hour guard gated community of Rancho Mirage Country Club. This home features a beautifully landscaped private area entrance and double door entry leading to the homes foyer. The 3BD, 3BA, 2136 in sq. ft. including separate entry casita with open floor plan provides great flow through the kitchen, dining, entertainment and relaxation spaces. The large primary suite features a sitting area, a large walk-in closet and the sliding glass doors with a view of the east facing golf course fairway, access to the private pool and spa and back yard lounge areas with patio cover. Don't forget about the attached 2-car garage plus golf cart garage. Community amenities include 4 pools and spas, 24-hour gate guarded security. Conveniently located to all that the desert lifestyle has to offer, fine dining, shopping (El Paseo/The River Mall), casinos, entertainment, art galleries, hiking and biking. HOA includes the building, front landscaping, basic internet, and TV. Enjoy unlimited golf on the executive course for $100 per month. This home is a ''Must See''.
PROPERTY INFORMATION
| MLS # | 219105968DA | Lot Size | 4,356 Sq. Ft. |
| HOA Fees | $880/Monthly | Property Type | Condominium |
| Price | $ 639,900
Price Per SqFt: $ 300 |
DOM | 590 Days |
| Address | 169 Kavenish Drive | Type | Residential |
| City | Rancho Mirage | Sq.Ft. | 2,136 Sq. Ft. |
| Postal Code | 92270 | Garage | 2 |
| County | Riverside | Year Built | 1996 |
| Bed / Bath | 3 / 3 | Parking | 6 |
| Built In | 1996 | Status | Closed |
| Sold Date | 2024-04-30 |
INTERIOR FEATURES
| Has Laundry | Yes |
| Laundry Information | Individual Room |
| Has Fireplace | Yes |
| Fireplace Information | Gas, Gas Starter, Living Room |
| Has Appliances | Yes |
| Kitchen Appliances | Dishwasher, Disposal, Gas Cooktop, Gas Oven, Microwave, Refrigerator, Gas Water Heater, Water Heater Central, Range Hood |
| Kitchen Information | Granite Counters |
| Kitchen Area | Dining Room, Breakfast Counter / Bar, In Living Room |
| Has Heating | Yes |
| Heating Information | Central, Forced Air |
| Room Information | Entry, Family Room, Living Room, All Bedrooms Down, Main Floor Bedroom, Main Floor Primary Bedroom, Primary Suite, Walk-In Closet |
| Has Cooling | Yes |
| Cooling Information | Central Air, Electric |
| Flooring Information | Carpet, Tile |
| DoorFeatures | Double Door Entry |
| Entry Level | 1 |
| Has Spa | No |
| SpaDescription | Community, Heated, Private, Gunite, In Ground |
| WindowFeatures | Shutters |
| SecuritySafety | Gated Community |
| Bathroom Information | Vanity area |
EXTERIOR FEATURES
| FoundationDetails | Slab |
| Roof | Clay, Tile |
| Has Pool | Yes |
| Pool | Above Ground, Gunite, In Ground, Community, Private |
| Has Patio | Yes |
| Patio | Concrete, Covered |
| Has Fence | Yes |
| Fencing | Masonry, Stucco Wall, Wrought Iron |
| Has Sprinklers | Yes |
WALKSCORE
MAP
MORTGAGE CALCULATOR
- Principal & Interest:
- Property Tax: $683
- Home Insurance:$119
- HOA Fees:$880
- Mortgage Insurance:
PRICE HISTORY
| Date | Event | Price |
| 01/26/2024 | Listed | $725,000 |

Topfind Realty
REALTOR®
(844)-333-8033
Questions? Contact today.
Interested in buying or selling a home similar to 169 Kavenish Drive?
Rancho Mirage Similar Properties
Listing provided courtesy of The Downs Team, Coldwell Banker Realty. Based on information from California Regional Multiple Listing Service, Inc. as of #Date#. This information is for your personal, non-commercial use and may not be used for any purpose other than to identify prospective properties you may be interested in purchasing. Display of MLS data is usually deemed reliable but is NOT guaranteed accurate by the MLS. Buyers are responsible for verifying the accuracy of all information and should investigate the data themselves or retain appropriate professionals. Information from sources other than the Listing Agent may have been included in the MLS data. Unless otherwise specified in writing, Broker/Agent has not and will not verify any information obtained from other sources. The Broker/Agent providing the information contained herein may or may not have been the Listing and/or Selling Agent.
