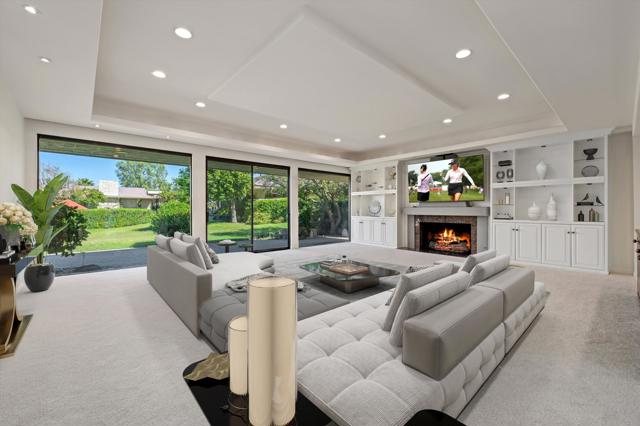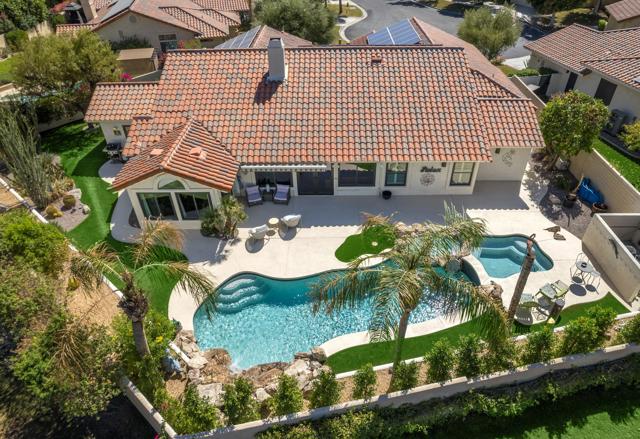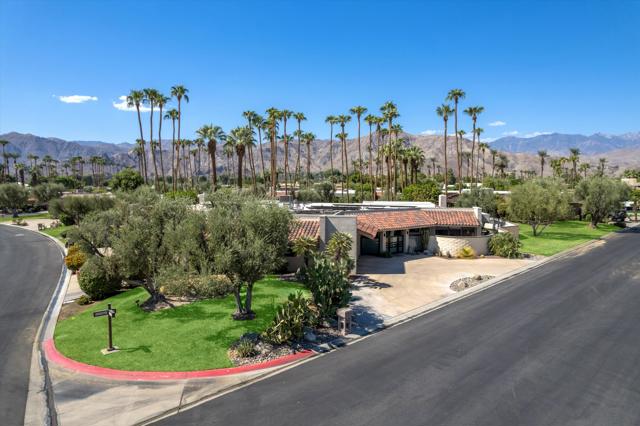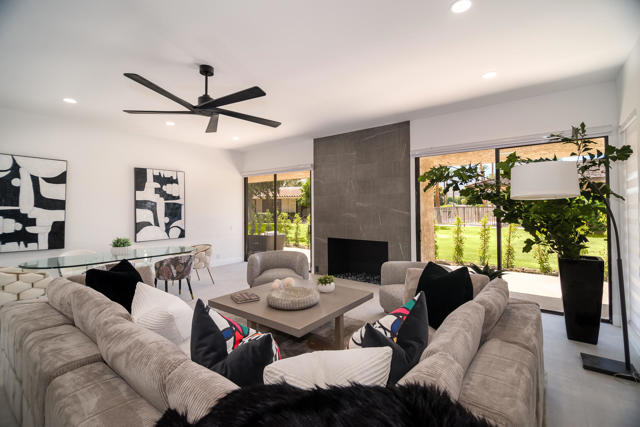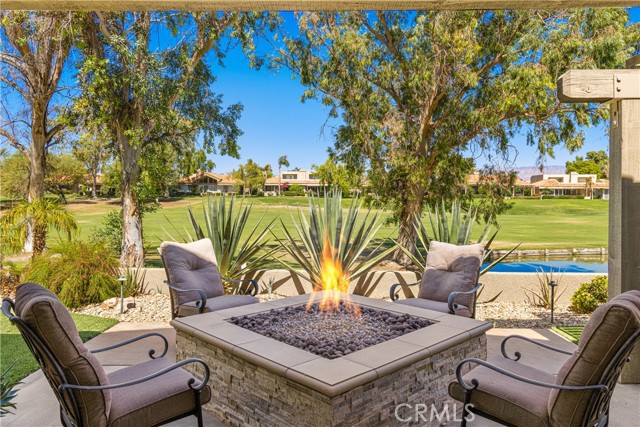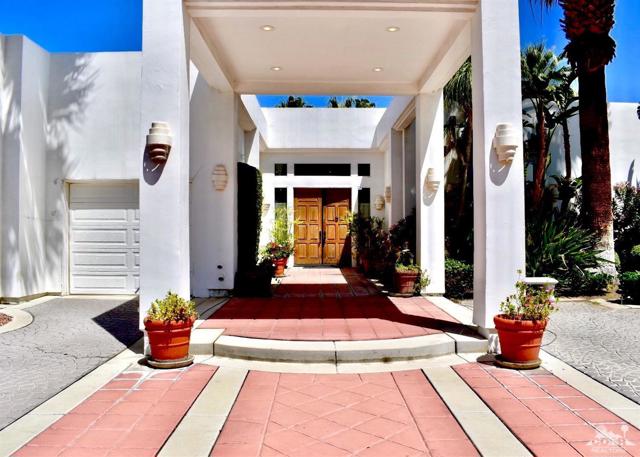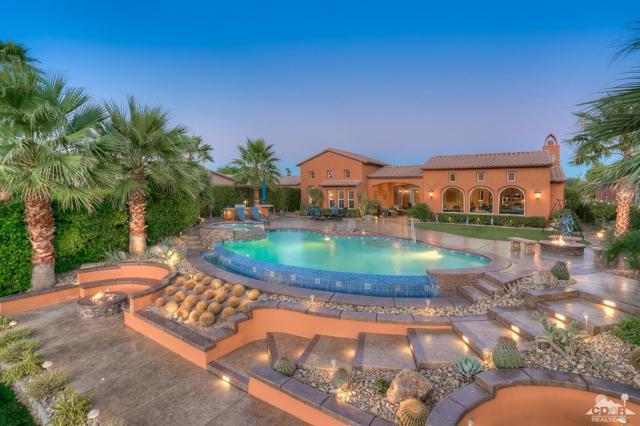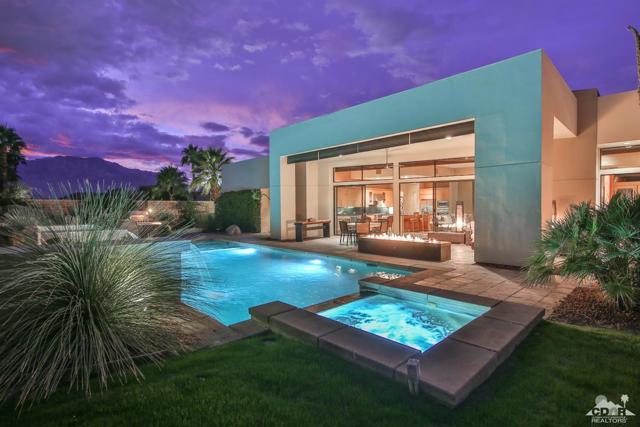18 Merlot
Rancho Mirage, CA 92270
Sold
Don't miss your chance to be a part of this unparalleled 55+ active community. Come & experience Del Webb Rancho Mirage for yourself, where an extraordinary lifestyle awaits you at every turn. This Voyage floorplan is the largest within Del Webb RM, offering an expansive 2726 sq ft with three bedrooms all with ensuite bathrooms, plus a half bath and separate office. No upgrade was spared in the custom build and design of this property. which you will see from the elegant courtyard door, custom glass front door, tile throughout, intricate mirrored built-ins, and custom wall coverings in bedrooms. Designer chef's kitchen with every attention to detail for a modern and chic look, yet classic and timeless. All closets have custom built-ins. Black out electric shutters on the back side of the home to keep the interior cool. Plantation shutters throughout the interior. Custom jacuzzi was just completed with a beautiful waterfall feature in the backyard and a courtyard fountain in front. This property shows attention to detail in every aspect. Del Webb Rancho Mirage is centrally located in Rancho Mirage, close to dining, shopping, and the I-10 freeway. Welcome home!
PROPERTY INFORMATION
| MLS # | 219096708DA | Lot Size | 9,148 Sq. Ft. |
| HOA Fees | $404/Monthly | Property Type | Single Family Residence |
| Price | $ 1,150,000
Price Per SqFt: $ 422 |
DOM | 750 Days |
| Address | 18 Merlot | Type | Residential |
| City | Rancho Mirage | Sq.Ft. | 2,726 Sq. Ft. |
| Postal Code | 92270 | Garage | 2 |
| County | Riverside | Year Built | 2018 |
| Bed / Bath | 3 / 3.5 | Parking | 2 |
| Built In | 2018 | Status | Closed |
| Sold Date | 2023-08-10 |
INTERIOR FEATURES
| Has Laundry | Yes |
| Laundry Information | Individual Room |
| Has Fireplace | Yes |
| Fireplace Information | Decorative, Gas, Living Room |
| Has Appliances | Yes |
| Kitchen Appliances | Dishwasher, Microwave, Refrigerator, Gas Water Heater, Range Hood |
| Kitchen Information | Kitchen Island |
| Kitchen Area | Breakfast Counter / Bar, Dining Room |
| Has Heating | Yes |
| Heating Information | Central, Fireplace(s), Forced Air, Natural Gas |
| Room Information | Den, Formal Entry, Living Room, See Remarks, Utility Room, Walk-In Pantry, Main Floor Primary Bedroom, Primary Suite, Walk-In Closet |
| Has Cooling | Yes |
| Cooling Information | Central Air |
| Flooring Information | Tile |
| InteriorFeatures Information | Built-in Features, High Ceilings, Open Floorplan, Track Lighting |
| DoorFeatures | Sliding Doors |
| Has Spa | No |
| SpaDescription | Private, In Ground |
| WindowFeatures | Screens, Shutters |
| SecuritySafety | 24 Hour Security, Gated Community |
| Bathroom Information | Vanity area, Jetted Tub |
EXTERIOR FEATURES
| FoundationDetails | Slab |
| Roof | Clay |
| Has Pool | No |
| Has Patio | Yes |
| Patio | Concrete, Covered |
| Has Fence | Yes |
| Fencing | Block |
| Has Sprinklers | Yes |
WALKSCORE
MAP
MORTGAGE CALCULATOR
- Principal & Interest:
- Property Tax: $1,227
- Home Insurance:$119
- HOA Fees:$404
- Mortgage Insurance:
PRICE HISTORY
| Date | Event | Price |
| 06/28/2023 | Active | $1,150,000 |

Topfind Realty
REALTOR®
(844)-333-8033
Questions? Contact today.
Interested in buying or selling a home similar to 18 Merlot?
Rancho Mirage Similar Properties
Listing provided courtesy of Leslie Lynn McGrath, HomeSmart. Based on information from California Regional Multiple Listing Service, Inc. as of #Date#. This information is for your personal, non-commercial use and may not be used for any purpose other than to identify prospective properties you may be interested in purchasing. Display of MLS data is usually deemed reliable but is NOT guaranteed accurate by the MLS. Buyers are responsible for verifying the accuracy of all information and should investigate the data themselves or retain appropriate professionals. Information from sources other than the Listing Agent may have been included in the MLS data. Unless otherwise specified in writing, Broker/Agent has not and will not verify any information obtained from other sources. The Broker/Agent providing the information contained herein may or may not have been the Listing and/or Selling Agent.










































































