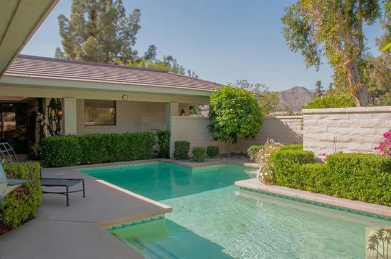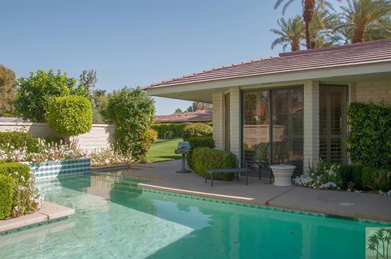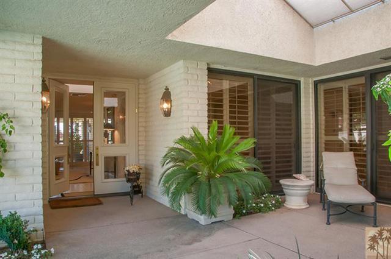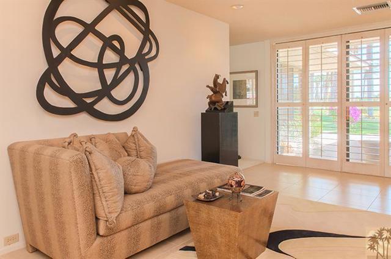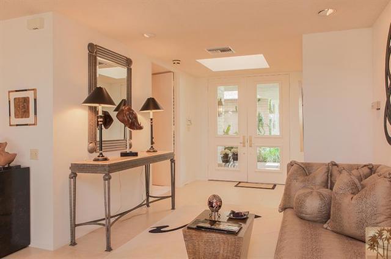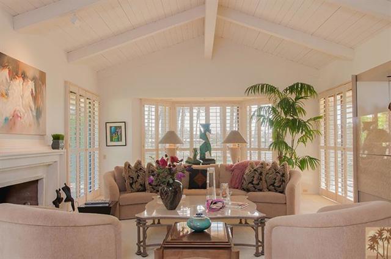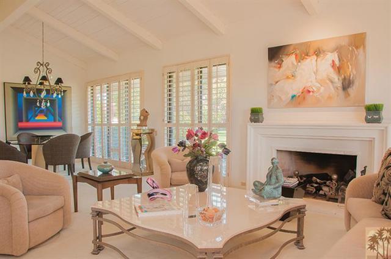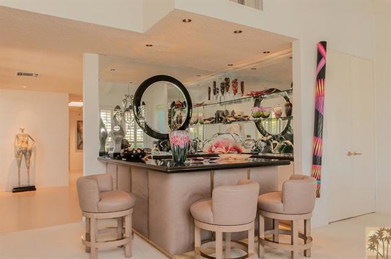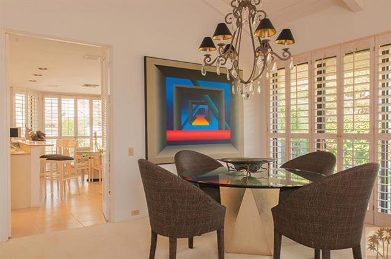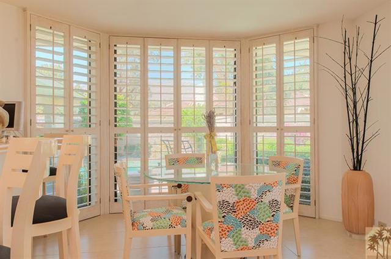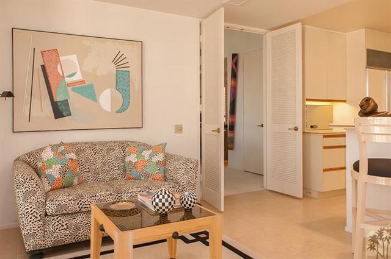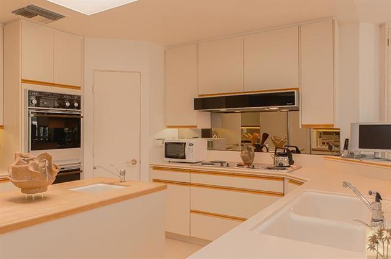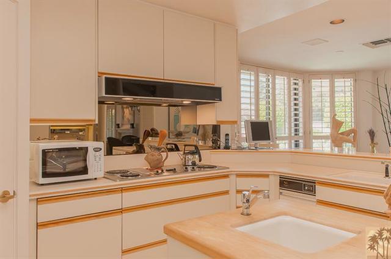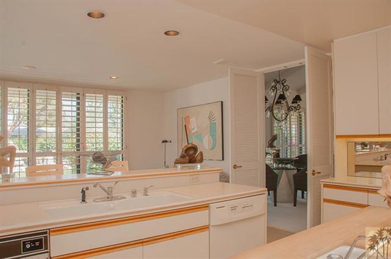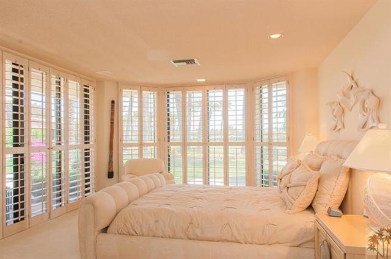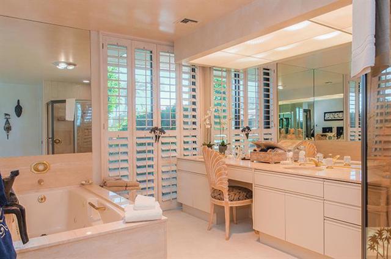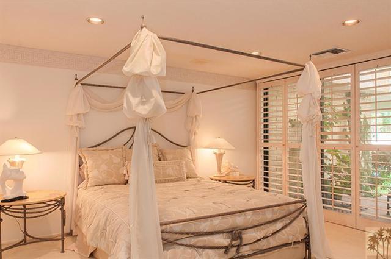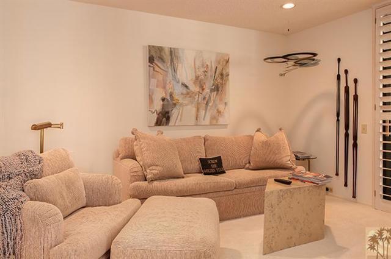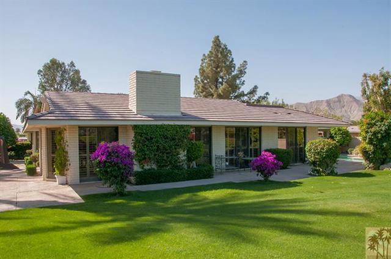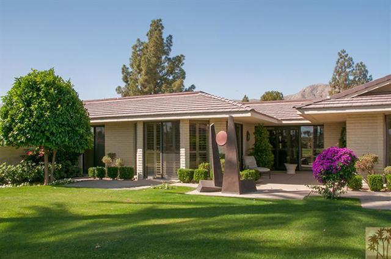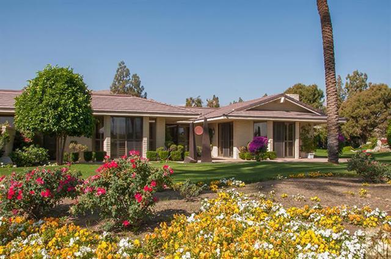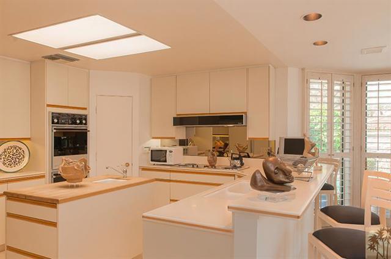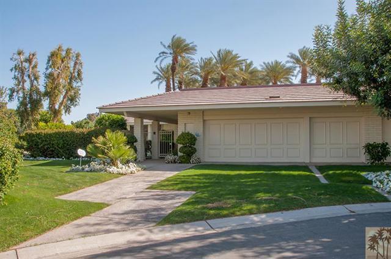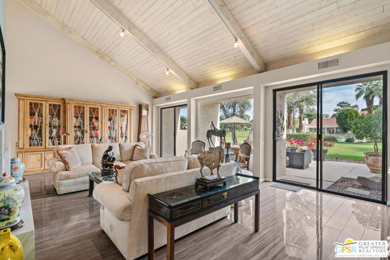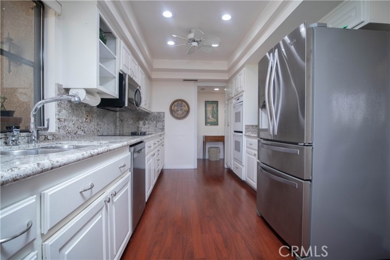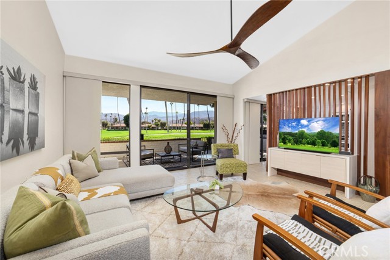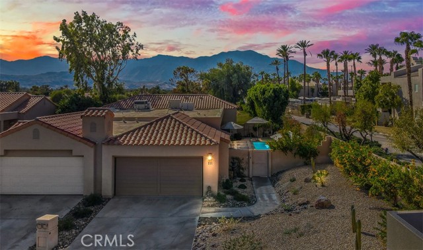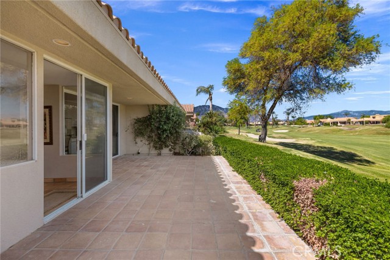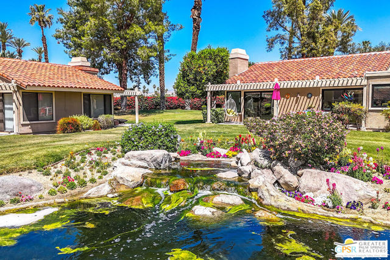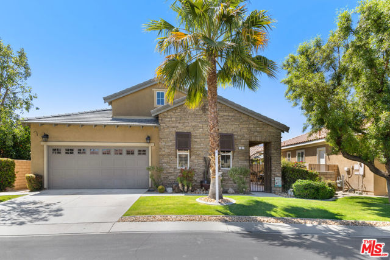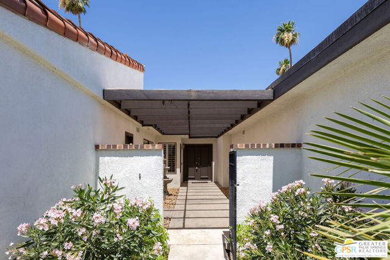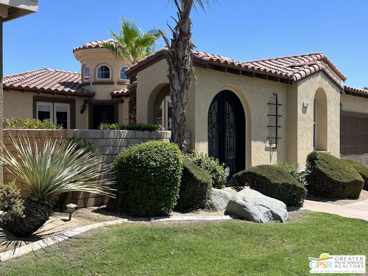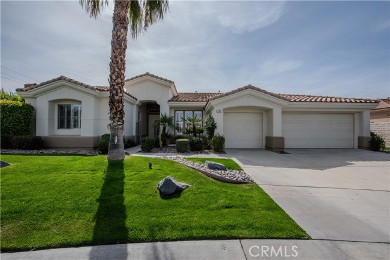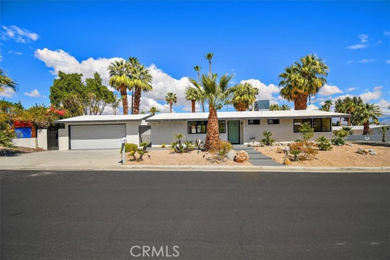2 Kimberly Court
Rancho Mirage, CA 92270
Sold
Golf, Views & Art Reside Together in this Stunning Home at The Prominent Guard Gated Morningside Country Club. VIEWS Everywhere of the San Jacinto & San Gorgonio MTNs & of Jack Nicklaus Designed Golf Course. Private Front Loaded SOUTH Facing Pool, Spa & Garden Lanai to Entrance. Contemporary Architecture, Floor to Ceiling Windows for PANORAMIC VIEWS, Plantation Shutters, Skylights, Ceramic Tile Flooring & Carpet Throughout. Living Room Featuring: Cathedral Vaulted, Beamed Wood Ceilings, Wet Bar w/ Granite Counter tops, Mirrored Walls & Shelving for Entertaining, Dining Area & Fireplace. Gallery Leads to 2 Master Suites Featuring: Jetted Tub, Walk-in Closets, Dual Vanity, Skylights & Shower. Kitchen Features: Center Island, Dishwasher, Pantry, Double Ovens, Trash Compacter & Morning Room. Optional Den/guest BD w/ BA. 3 Patios to revel in Lush Landscaping. Double + Golf Cart Garage w/ Ample Built in Storage. This Warm and Inviting Property Makes the Perfect Entertainer's Dream Home.
PROPERTY INFORMATION
| MLS # | 21474189DA | Lot Size | 6,534 Sq. Ft. |
| HOA Fees | $0/Monthly | Property Type | Single Family Residence |
| Price | $ 699,000
Price Per SqFt: $ 236 |
DOM | 4470 Days |
| Address | 2 Kimberly Court | Type | Residential |
| City | Rancho Mirage | Sq.Ft. | 2,958 Sq. Ft. |
| Postal Code | 92270 | Garage | N/A |
| County | Riverside | Year Built | 1983 |
| Bed / Bath | 3 / 2 | Parking | N/A |
| Built In | 1983 | Status | Closed |
| Sold Date | 2013-08-29 |
INTERIOR FEATURES
| Has Laundry | Yes |
| Laundry Information | Individual Room |
| Has Fireplace | Yes |
| Fireplace Information | Decorative, Living Room |
| Has Appliances | Yes |
| Kitchen Appliances | Ice Maker, Trash Compactor, Disposal, Dishwasher |
| Kitchen Information | Kitchen Island |
| Kitchen Area | Breakfast Counter / Bar, Dining Room, Breakfast Nook |
| Has Heating | Yes |
| Heating Information | Central, Forced Air, Fireplace(s) |
| Room Information | Living Room, Formal Entry, Family Room, Entry, Two Primaries, Walk-In Closet, Retreat |
| Has Cooling | Yes |
| Cooling Information | Zoned, Dual, Central Air |
| Flooring Information | Carpet, Tile |
| InteriorFeatures Information | Beamed Ceilings, Wet Bar, Recessed Lighting, High Ceilings, Cathedral Ceiling(s), Block Walls |
| DoorFeatures | Double Door Entry, Sliding Doors |
| Has Spa | No |
| SpaDescription | Heated, Private, In Ground |
| SecuritySafety | 24 Hour Security, Wired for Alarm System, Security Lights, Gated Community |
| Bathroom Information | Bidet, Jetted Tub, Shower, Linen Closet/Storage, Vanity area |
EXTERIOR FEATURES
| FoundationDetails | Slab |
| Roof | Composition, Tile, Shingle, Concrete |
| Has Pool | Yes |
| Pool | In Ground, Electric Heat |
| Has Patio | Yes |
| Patio | Covered |
| Has Fence | Yes |
| Fencing | Wrought Iron |
| Has Sprinklers | Yes |
WALKSCORE
MAP
MORTGAGE CALCULATOR
- Principal & Interest:
- Property Tax: $746
- Home Insurance:$119
- HOA Fees:$0
- Mortgage Insurance:
PRICE HISTORY
| Date | Event | Price |
| 08/28/2013 | Listed | $650,000 |
| 04/17/2013 | Listed | $699,000 |

Topfind Realty
REALTOR®
(844)-333-8033
Questions? Contact today.
Interested in buying or selling a home similar to 2 Kimberly Court?
Rancho Mirage Similar Properties
Listing provided courtesy of Scott Jim Homes Team, Bennion Deville Homes. Based on information from California Regional Multiple Listing Service, Inc. as of #Date#. This information is for your personal, non-commercial use and may not be used for any purpose other than to identify prospective properties you may be interested in purchasing. Display of MLS data is usually deemed reliable but is NOT guaranteed accurate by the MLS. Buyers are responsible for verifying the accuracy of all information and should investigate the data themselves or retain appropriate professionals. Information from sources other than the Listing Agent may have been included in the MLS data. Unless otherwise specified in writing, Broker/Agent has not and will not verify any information obtained from other sources. The Broker/Agent providing the information contained herein may or may not have been the Listing and/or Selling Agent.
