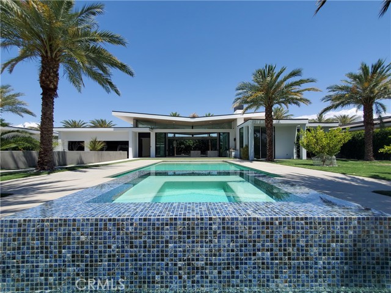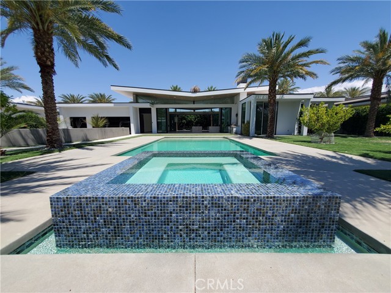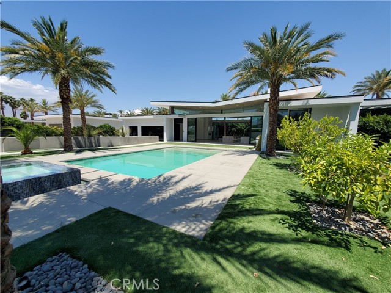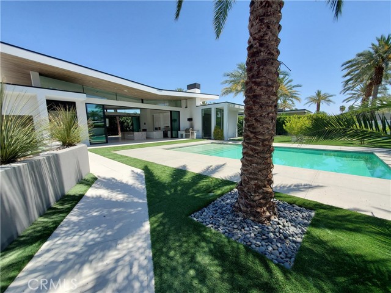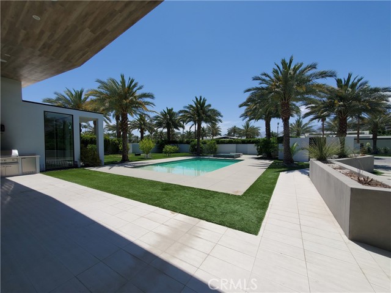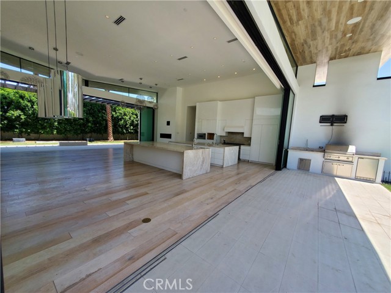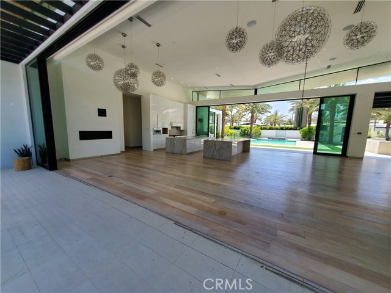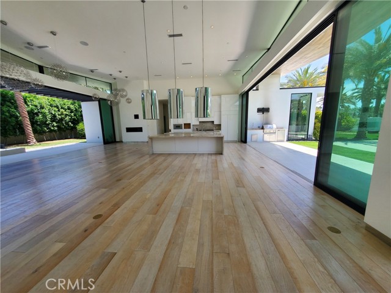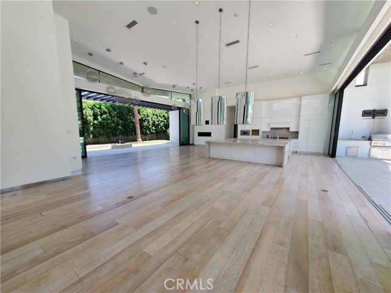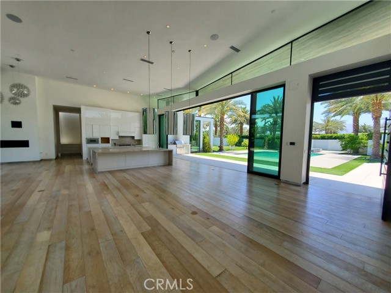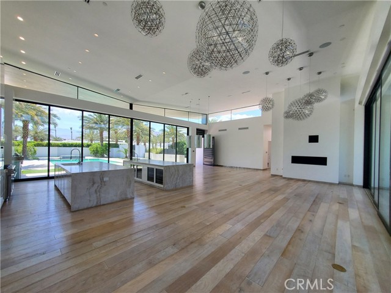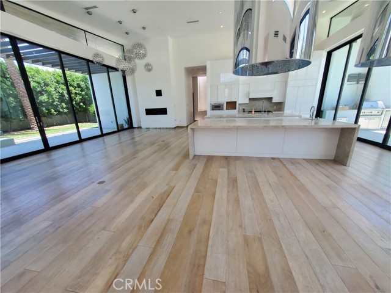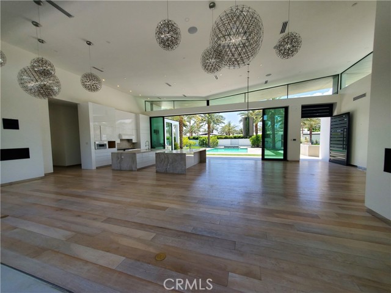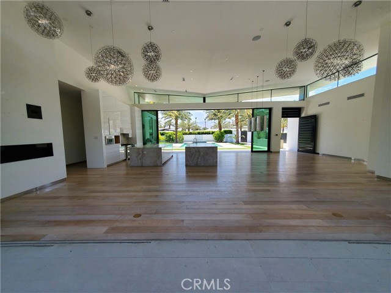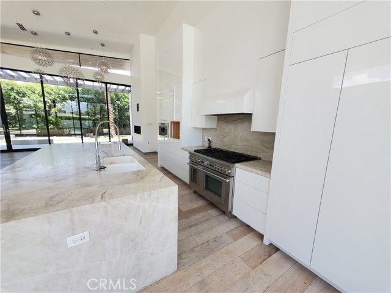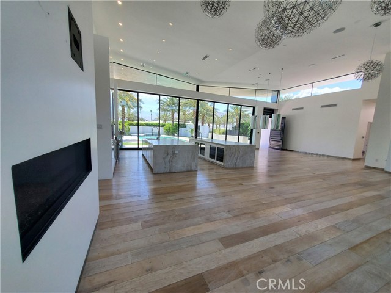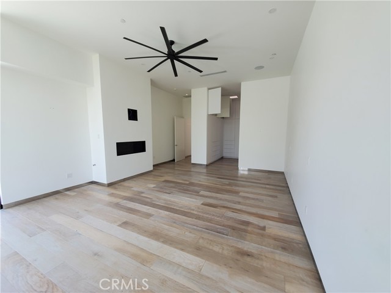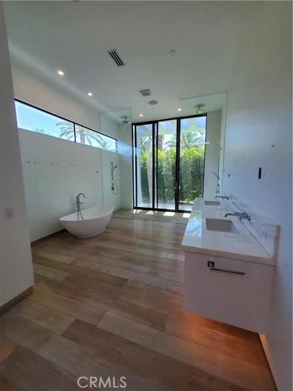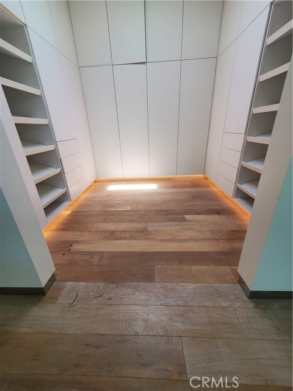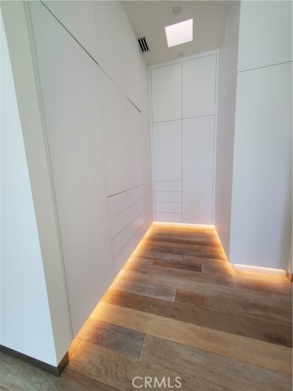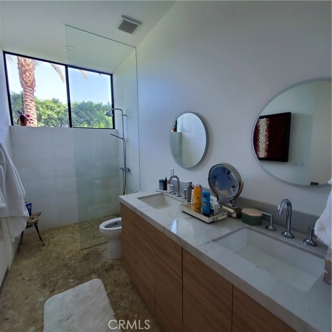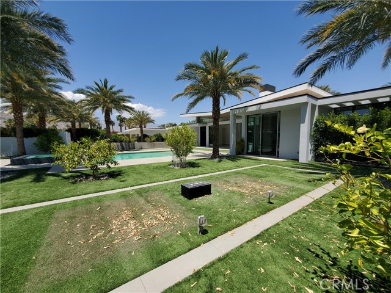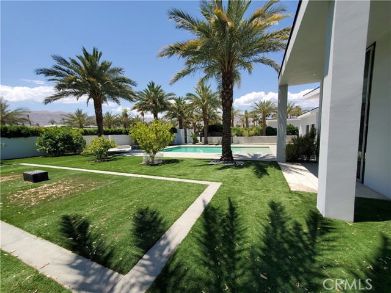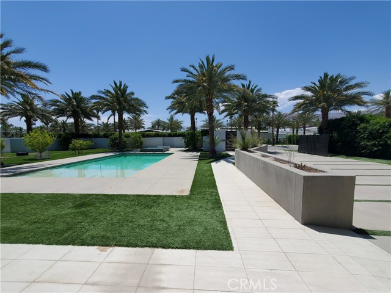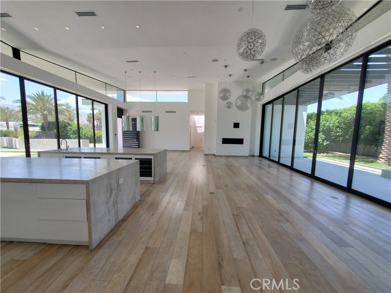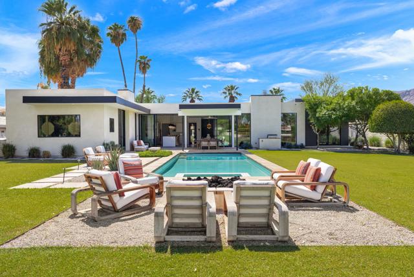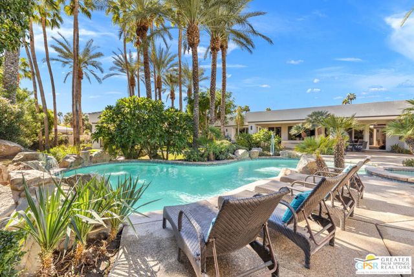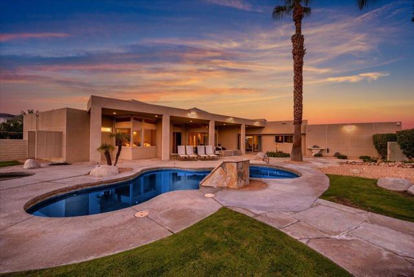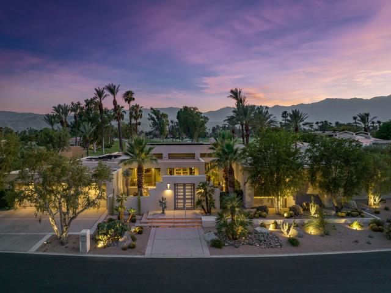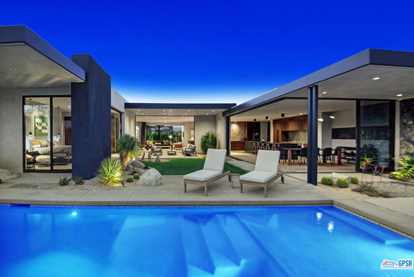2 Makena Lane
Rancho Mirage, CA 92270
Sold
Fantastic opportunity to own a custom modern contemporary home in a new gated community of Rancho Mirage. Upon entering the property some of this home's best aspects are revealed: Luxury indoor/outdoor living with a resort style pool/spa. The home's design/layout utilize the entire approximately half acre parcel to maximize the indoor/outdoor/entertaining experience. The interior was custom designed to create an open/modern feel by utilizing soaring ceiling heights, wall to wall glass, seamless transitions with space to entertain. Highlights include custom master suite, custom built-ins, pocket sliding doors, infinity spa, multiple "mood" fireplaces, a custom kitchen and extensive frontyard upgrades. Located in the heart of Rancho Mirage this home is close to amenities such as high end golf courses and the McCallum theater. This home and development truly mesh modern contemporary architecture with luxury real world indoor/outdoor living. Hearing for approval is set for July 11th where the sale will be open to QUALIFIED overbidding (same terms as accepted offer except purchase price... non contingent, as is, minimum first overbid MUST be at least $3,212,000, etc.)... see comments for more.
PROPERTY INFORMATION
| MLS # | OC23027241 | Lot Size | 22,651 Sq. Ft. |
| HOA Fees | $285/Monthly | Property Type | Single Family Residence |
| Price | $ 3,212,000
Price Per SqFt: $ 776 |
DOM | 878 Days |
| Address | 2 Makena Lane | Type | Residential |
| City | Rancho Mirage | Sq.Ft. | 4,138 Sq. Ft. |
| Postal Code | 92270 | Garage | 3 |
| County | Riverside | Year Built | 2019 |
| Bed / Bath | 4 / 4.5 | Parking | 3 |
| Built In | 2019 | Status | Closed |
| Sold Date | 2023-08-24 |
INTERIOR FEATURES
| Has Laundry | Yes |
| Laundry Information | Individual Room |
| Has Fireplace | Yes |
| Fireplace Information | Family Room, Living Room, Primary Bedroom, Outside |
| Has Appliances | Yes |
| Kitchen Appliances | 6 Burner Stove, Barbecue, Dishwasher, Double Oven, High Efficiency Water Heater, Instant Hot Water, Tankless Water Heater |
| Kitchen Information | Kitchen Island, Kitchen Open to Family Room |
| Kitchen Area | Family Kitchen |
| Has Heating | Yes |
| Heating Information | Central, Fireplace(s) |
| Room Information | All Bedrooms Down, Great Room, Main Floor Primary Bedroom, Primary Suite, Office, Walk-In Closet, Walk-In Pantry |
| Has Cooling | Yes |
| Cooling Information | Central Air, ENERGY STAR Qualified Equipment |
| Flooring Information | Stone |
| InteriorFeatures Information | Bar, Built-in Features, High Ceilings, Home Automation System, Open Floorplan, Pantry, Recessed Lighting, Wired for Data, Wired for Sound |
| DoorFeatures | Double Door Entry, Sliding Doors |
| Has Spa | Yes |
| SpaDescription | Private, Heated, In Ground |
| SecuritySafety | Automatic Gate, Gated Community, Security System |
| Bathroom Information | Bathtub, Bidet, Double Sinks in Primary Bath, Soaking Tub, Walk-in shower |
| Main Level Bedrooms | 4 |
| Main Level Bathrooms | 4 |
EXTERIOR FEATURES
| ExteriorFeatures | Barbecue Private |
| Has Pool | Yes |
| Pool | Private, Filtered, Heated, In Ground |
| Has Patio | Yes |
| Patio | Covered, Patio Open, Stone |
| Has Fence | Yes |
| Fencing | Privacy, Stone |
WALKSCORE
MAP
MORTGAGE CALCULATOR
- Principal & Interest:
- Property Tax: $3,426
- Home Insurance:$119
- HOA Fees:$285
- Mortgage Insurance:
PRICE HISTORY
| Date | Event | Price |
| 05/19/2023 | Active Under Contract | $3,300,000 |
| 02/17/2023 | Listed | $3,300,000 |

Topfind Realty
REALTOR®
(844)-333-8033
Questions? Contact today.
Interested in buying or selling a home similar to 2 Makena Lane?
Rancho Mirage Similar Properties
Listing provided courtesy of Brian Thompson, Brian Thompson, Broker. Based on information from California Regional Multiple Listing Service, Inc. as of #Date#. This information is for your personal, non-commercial use and may not be used for any purpose other than to identify prospective properties you may be interested in purchasing. Display of MLS data is usually deemed reliable but is NOT guaranteed accurate by the MLS. Buyers are responsible for verifying the accuracy of all information and should investigate the data themselves or retain appropriate professionals. Information from sources other than the Listing Agent may have been included in the MLS data. Unless otherwise specified in writing, Broker/Agent has not and will not verify any information obtained from other sources. The Broker/Agent providing the information contained herein may or may not have been the Listing and/or Selling Agent.
