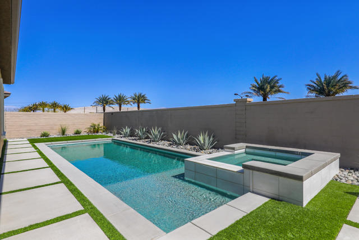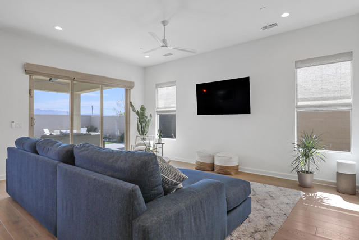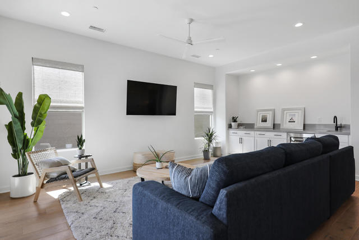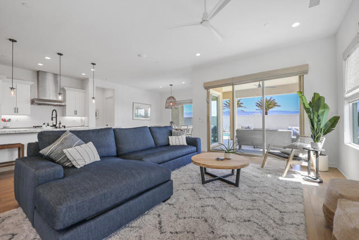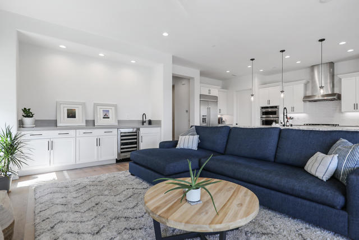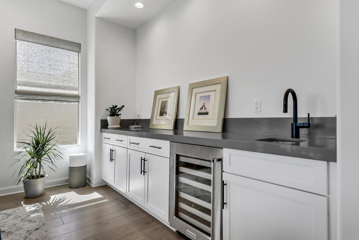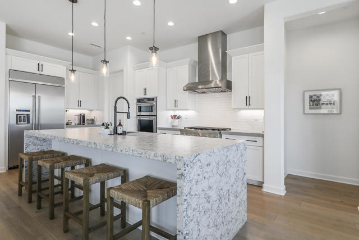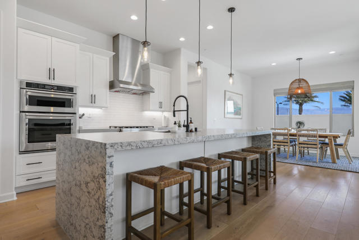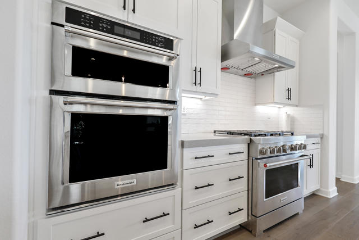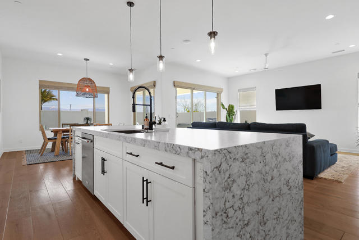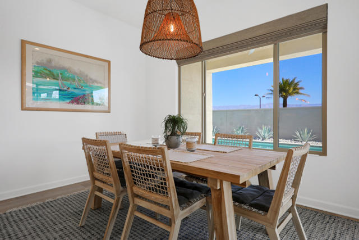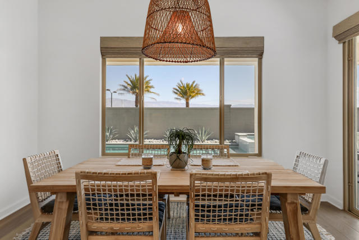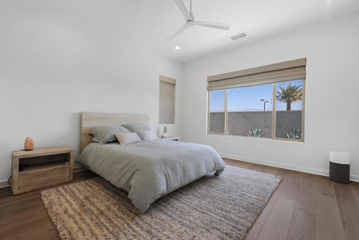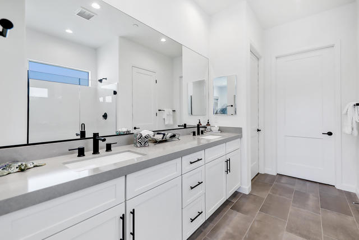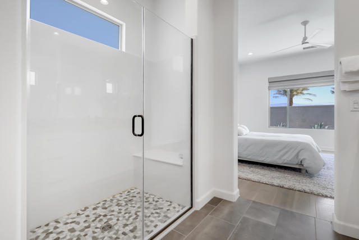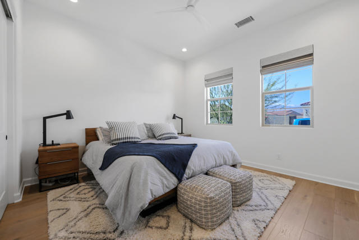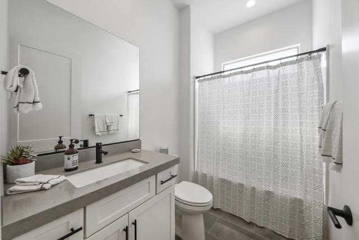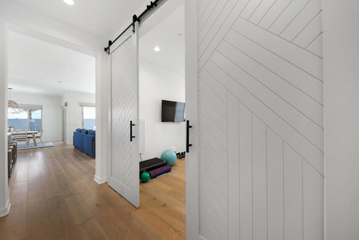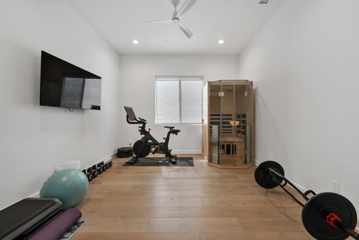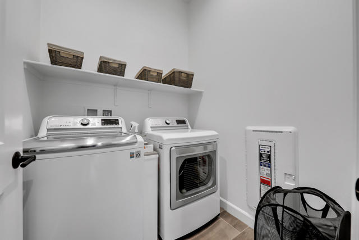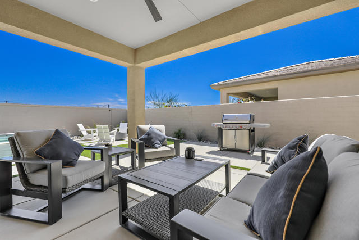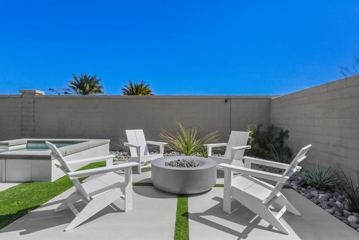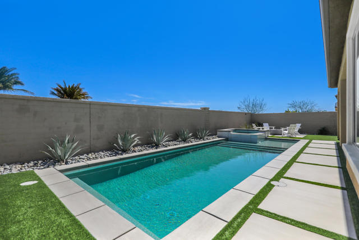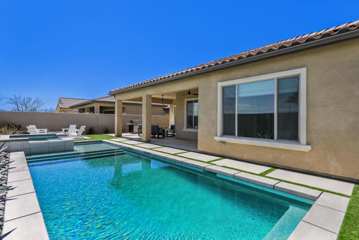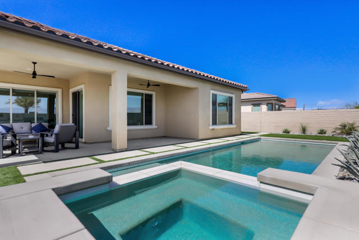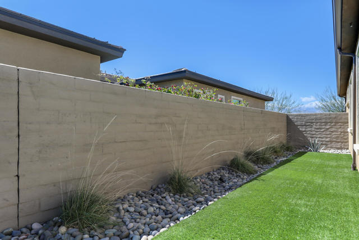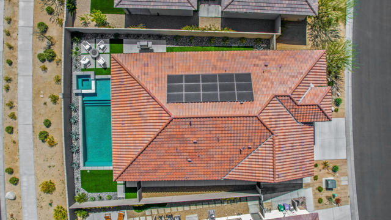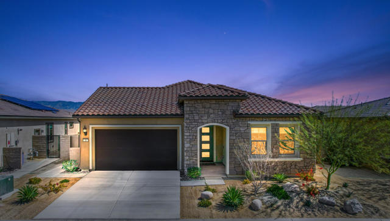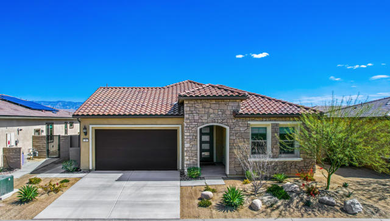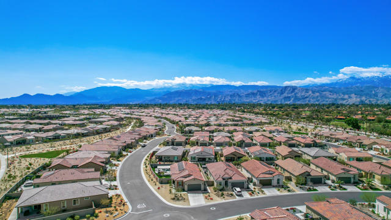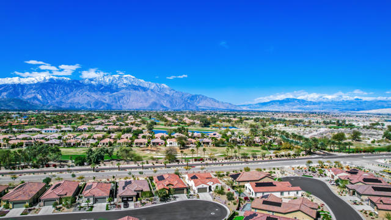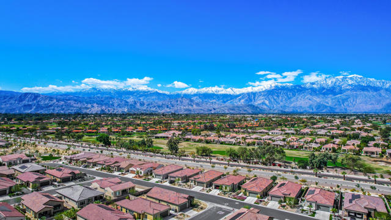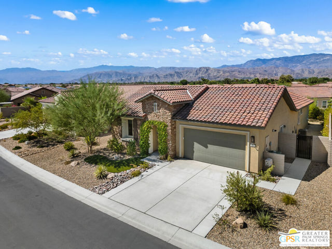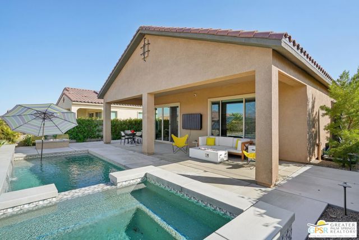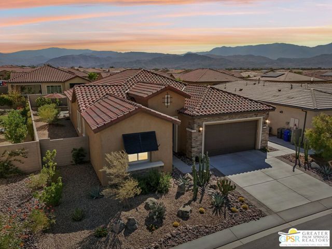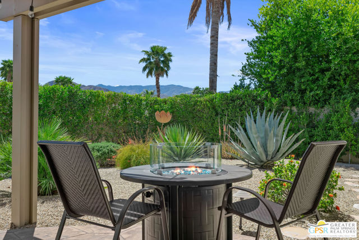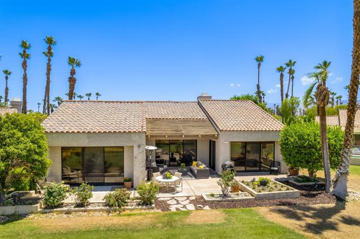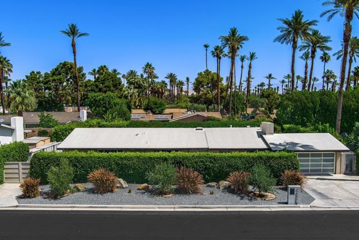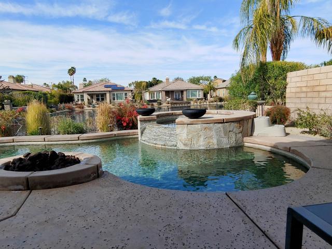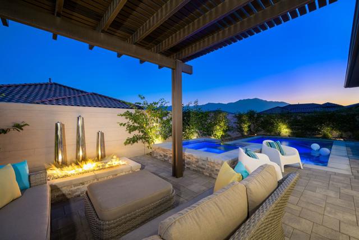20 Cork Tree
Rancho Mirage, CA 92270
Sold
This Retreat Series (Preserve) model has all the right modern touches and is highly upgraded for today's sought after design. Enter to find white oak engineered wood floors throughout. This designer home consists of 2 Bedrooms, and a den with custom sliding barn doors that can be used as an office or gym. The open floor plan has a living room, kitchen, and dining area. Modern custom window treatments throughout the home with remote opening/closing on the extra-large multi panel sliding door to the patio. The living room has an entertainer's wet bar with sink and wine refrigerator. Primary bath has upgraded fixtures with quartz walk in shower and over-sized walk in closet. Guest bedroom and full bath are in the front of the home creating good separation of space. Kitchen has walk in pantry, upgraded white shaker cabinets with quartz counters and upgraded Island waterfall countertop. Highly upgraded professional appliance package from KitchenAid has a large gas range + hood, built in refrigerator and additional built in oven/microwave. Home has been upgraded to include a top of the line Life Source water filtration system. The backyard is an entertainer's dream with a pebble finish, salt water pool/spa, a Luma cast concrete fire pit, and beautiful landscape. Two car Garage with golf cart space is extra insulated and wired for electric car charging. The separate laundry room includes a high end LG washing machine and dryer. The Tesla Solar System is fully owned.
PROPERTY INFORMATION
| MLS # | 219092859DA | Lot Size | 6,804 Sq. Ft. |
| HOA Fees | $404/Monthly | Property Type | Single Family Residence |
| Price | $ 939,000
Price Per SqFt: $ 468 |
DOM | 838 Days |
| Address | 20 Cork Tree | Type | Residential |
| City | Rancho Mirage | Sq.Ft. | 2,008 Sq. Ft. |
| Postal Code | 92270 | Garage | 2 |
| County | Riverside | Year Built | 2021 |
| Bed / Bath | 2 / 2 | Parking | 2 |
| Built In | 2021 | Status | Closed |
| Sold Date | 2023-05-10 |
INTERIOR FEATURES
| Has Laundry | Yes |
| Laundry Information | Individual Room |
| Has Fireplace | No |
| Has Appliances | Yes |
| Kitchen Appliances | Gas Cooktop, Microwave, Gas Oven, Water Purifier, Refrigerator, Ice Maker, Dishwasher, Tankless Water Heater, Range Hood |
| Kitchen Information | Quartz Counters |
| Kitchen Area | Breakfast Counter / Bar, Dining Room |
| Has Heating | Yes |
| Heating Information | Forced Air |
| Room Information | Walk-In Pantry, Master Suite, Walk-In Closet |
| Has Cooling | Yes |
| Cooling Information | Central Air |
| InteriorFeatures Information | Bar, Wet Bar, Recessed Lighting, Open Floorplan, High Ceilings |
| Has Spa | No |
| SpaDescription | Private, In Ground |
| SecuritySafety | 24 Hour Security, Gated Community |
| Bathroom Information | Separate tub and shower |
EXTERIOR FEATURES
| Has Pool | Yes |
| Pool | Pebble, In Ground |
| Has Sprinklers | Yes |
WALKSCORE
MAP
MORTGAGE CALCULATOR
- Principal & Interest:
- Property Tax: $1,002
- Home Insurance:$119
- HOA Fees:$404
- Mortgage Insurance:
PRICE HISTORY
| Date | Event | Price |
| 03/29/2023 | Active | $939,000 |

Topfind Realty
REALTOR®
(844)-333-8033
Questions? Contact today.
Interested in buying or selling a home similar to 20 Cork Tree?
Rancho Mirage Similar Properties
Listing provided courtesy of John Jay, Bennion Deville Homes. Based on information from California Regional Multiple Listing Service, Inc. as of #Date#. This information is for your personal, non-commercial use and may not be used for any purpose other than to identify prospective properties you may be interested in purchasing. Display of MLS data is usually deemed reliable but is NOT guaranteed accurate by the MLS. Buyers are responsible for verifying the accuracy of all information and should investigate the data themselves or retain appropriate professionals. Information from sources other than the Listing Agent may have been included in the MLS data. Unless otherwise specified in writing, Broker/Agent has not and will not verify any information obtained from other sources. The Broker/Agent providing the information contained herein may or may not have been the Listing and/or Selling Agent.
