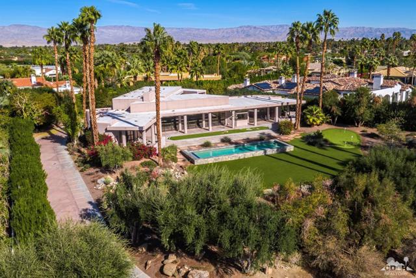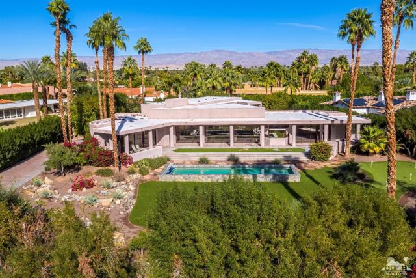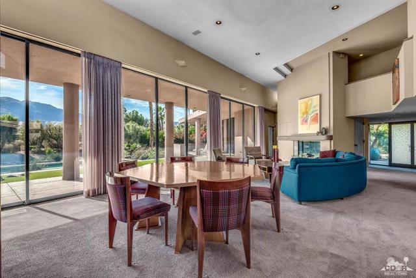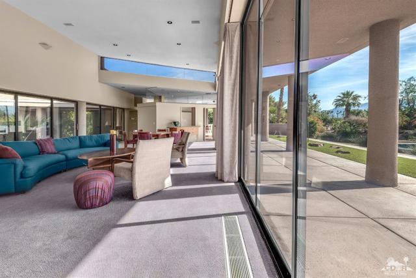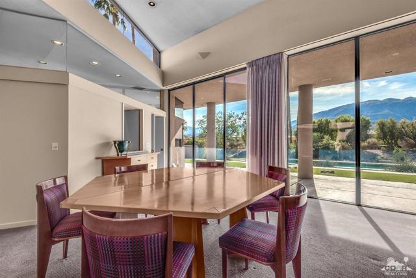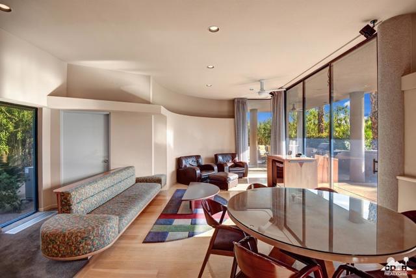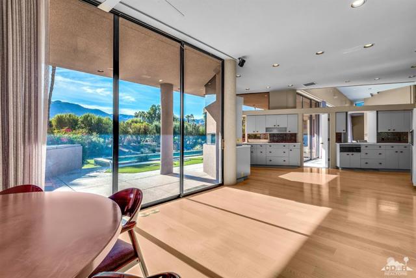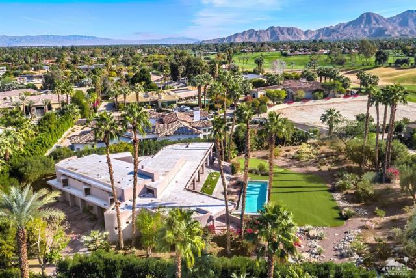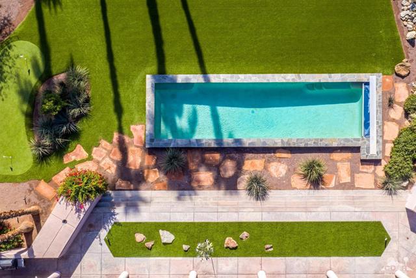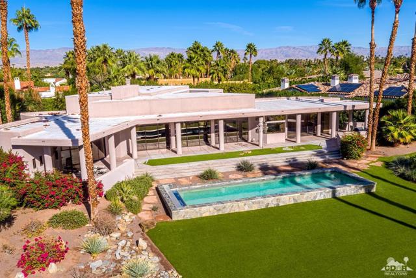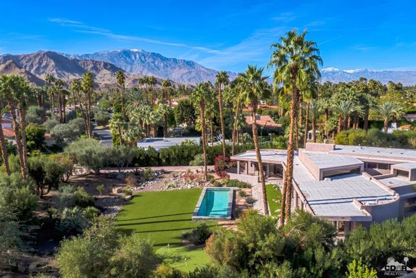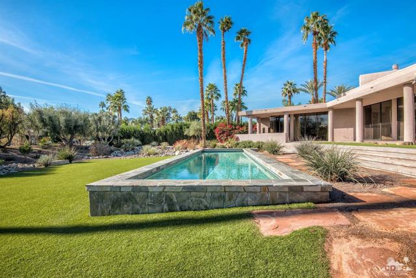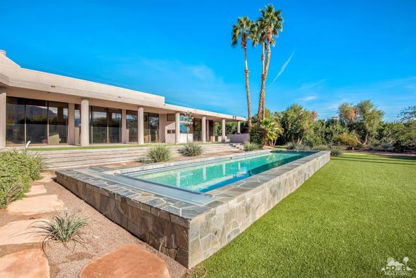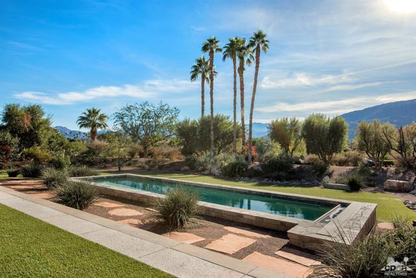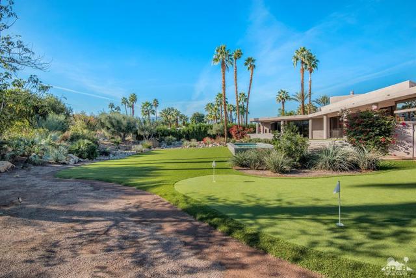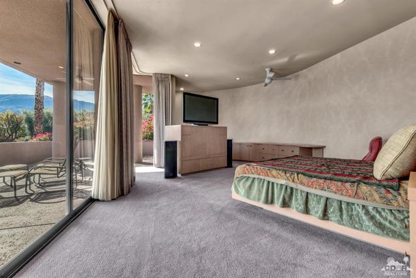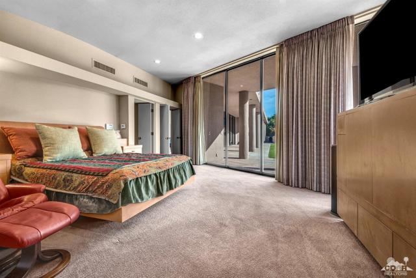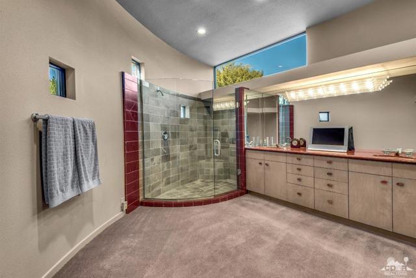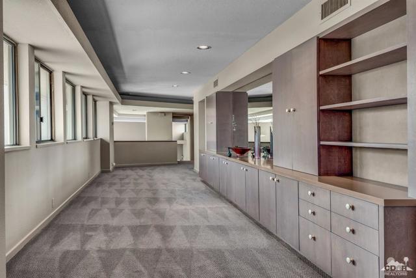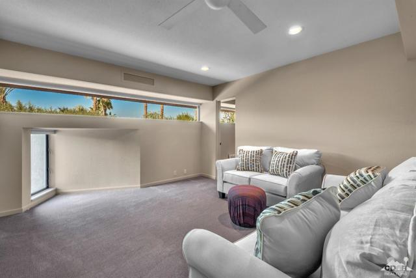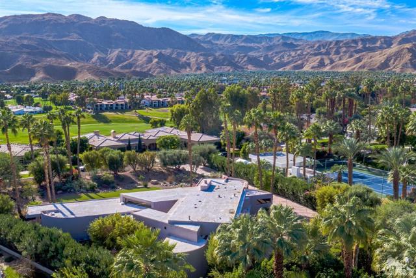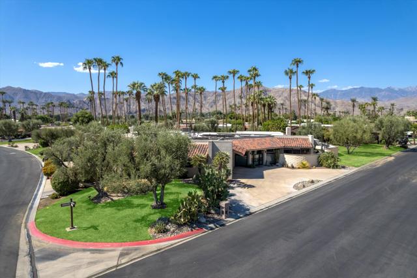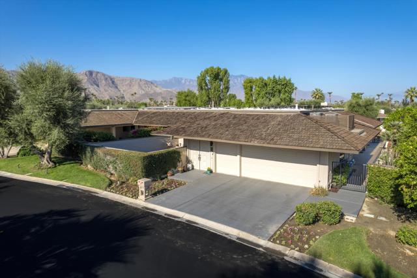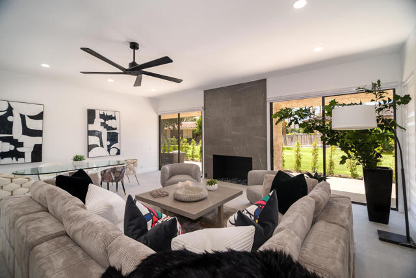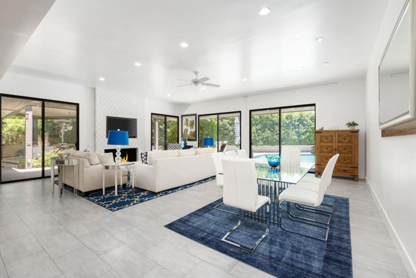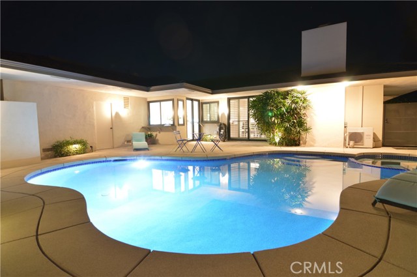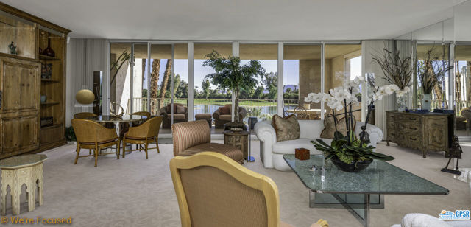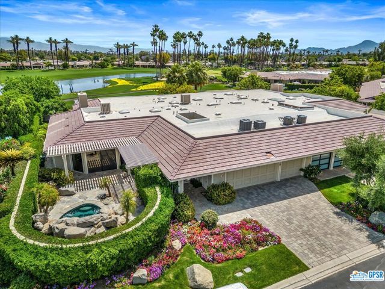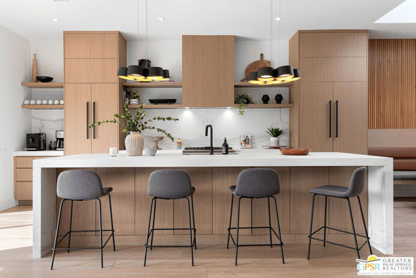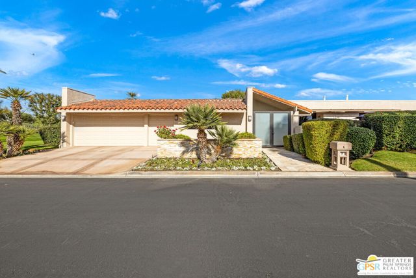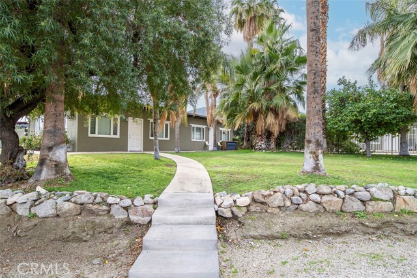21 Clancy Lane Estates
Rancho Mirage, CA 92270
Sold
21 Clancy Lane Estates
Rancho Mirage, CA 92270
Sold
A Stunning Architectural Contemporary Estate. Designed by acclaimed architect Mark Hagedorn, who was trained by world-class master architect Frank Lloyd Wright's draftsman. The property still retains it's original design & condition. Almost every room in the home, was designed with expansive glass & clerestory windows, to track the moon at night, as it moves across the sky. The impressive great room, is an entertainer's delight, and combines the dining area & living room, with 10' glass windows, that usher in absolutely beautiful & breathtaking Southern views. The light & bright kitchen has a spectacular scenic window, & an adjacent family room, with mesmerizing Southern views. The spacious & very private master suite, has floor to ceiling glass windows, with absolutely stunning views. The Jr. master suite is on the opposite end of the home. The second level of the home has three ensuite bedrooms. The gorgeous & very private resort-like grounds feature a 40' lap pool.
PROPERTY INFORMATION
| MLS # | 218001512DA | Lot Size | 35,719 Sq. Ft. |
| HOA Fees | $326/Monthly | Property Type | Single Family Residence |
| Price | $ 1,395,000
Price Per SqFt: $ 319 |
DOM | 2793 Days |
| Address | 21 Clancy Lane Estates | Type | Residential |
| City | Rancho Mirage | Sq.Ft. | 4,375 Sq. Ft. |
| Postal Code | 92270 | Garage | 3 |
| County | Riverside | Year Built | 1993 |
| Bed / Bath | 5 / 1.5 | Parking | 3 |
| Built In | 1993 | Status | Closed |
| Sold Date | 2018-05-11 |
INTERIOR FEATURES
| Has Laundry | Yes |
| Laundry Information | Individual Room |
| Has Fireplace | Yes |
| Fireplace Information | Gas, Living Room |
| Has Appliances | Yes |
| Kitchen Appliances | Dishwasher, Disposal, Gas Cooktop, Gas Oven, Gas Range, Microwave, Refrigerator, Gas Water Heater |
| Kitchen Area | Breakfast Nook, Dining Room |
| Has Heating | Yes |
| Heating Information | Forced Air, Natural Gas |
| Room Information | Family Room, Living Room, Utility Room, Walk-In Pantry, Walk-In Closet |
| Has Cooling | Yes |
| Cooling Information | Central Air |
| Flooring Information | Carpet, Tile |
| InteriorFeatures Information | High Ceilings, Wired for Sound, Wet Bar |
| DoorFeatures | Double Door Entry |
| Has Spa | No |
| WindowFeatures | Drapes |
| SecuritySafety | Automatic Gate, Gated Community |
EXTERIOR FEATURES
| FoundationDetails | Slab |
| Roof | Composition, Shingle |
| Has Pool | Yes |
| Pool | Pool Cover, In Ground, Electric Heat |
| Has Patio | Yes |
| Patio | Concrete, Covered |
| Has Sprinklers | Yes |
WALKSCORE
MAP
MORTGAGE CALCULATOR
- Principal & Interest:
- Property Tax: $1,488
- Home Insurance:$119
- HOA Fees:$326
- Mortgage Insurance:
PRICE HISTORY
| Date | Event | Price |
| 05/11/2018 | Listed | $1,395,000 |
| 01/15/2018 | Listed | $1,395,000 |

Topfind Realty
REALTOR®
(844)-333-8033
Questions? Contact today.
Interested in buying or selling a home similar to 21 Clancy Lane Estates?
Rancho Mirage Similar Properties
Listing provided courtesy of Elizabeth Arcaro, Coldwell Banker Realty. Based on information from California Regional Multiple Listing Service, Inc. as of #Date#. This information is for your personal, non-commercial use and may not be used for any purpose other than to identify prospective properties you may be interested in purchasing. Display of MLS data is usually deemed reliable but is NOT guaranteed accurate by the MLS. Buyers are responsible for verifying the accuracy of all information and should investigate the data themselves or retain appropriate professionals. Information from sources other than the Listing Agent may have been included in the MLS data. Unless otherwise specified in writing, Broker/Agent has not and will not verify any information obtained from other sources. The Broker/Agent providing the information contained herein may or may not have been the Listing and/or Selling Agent.
