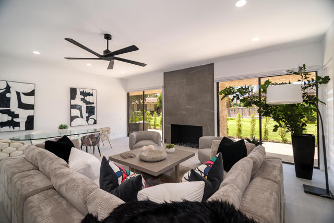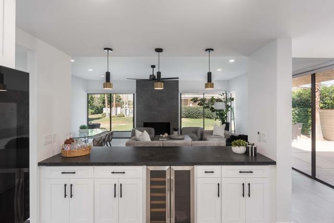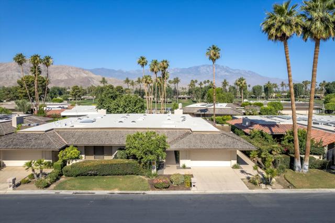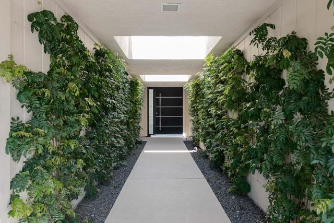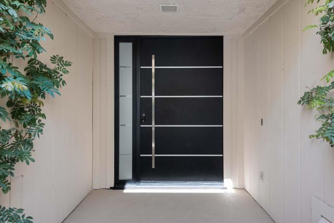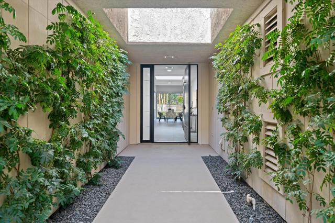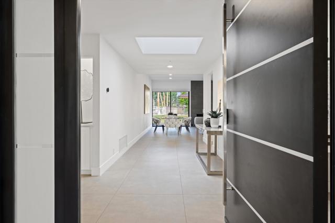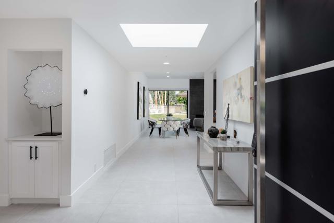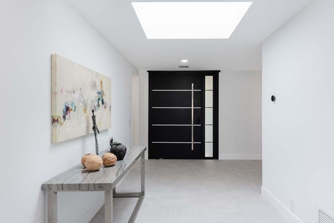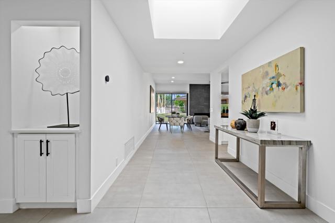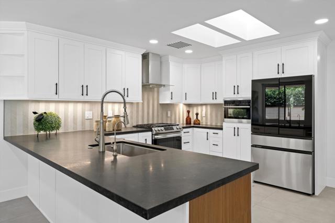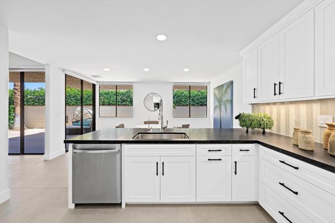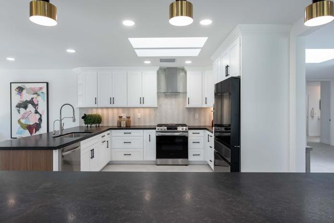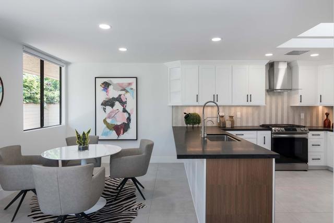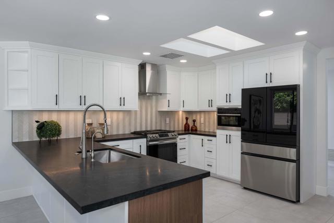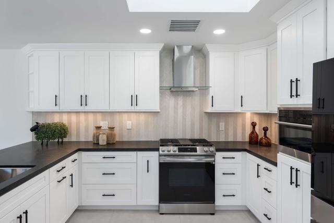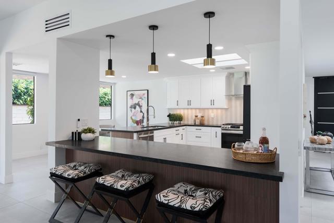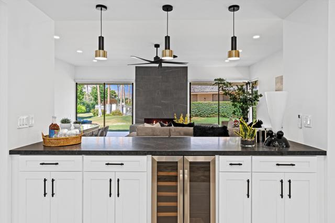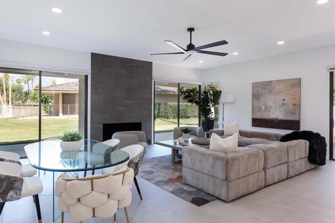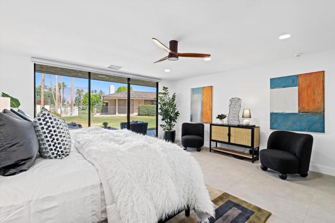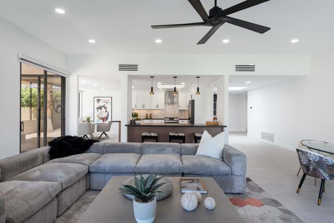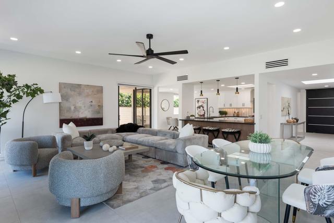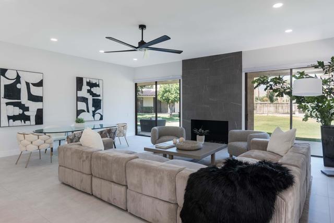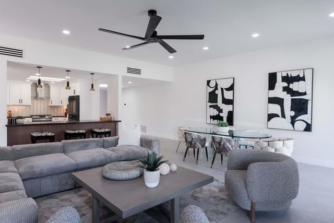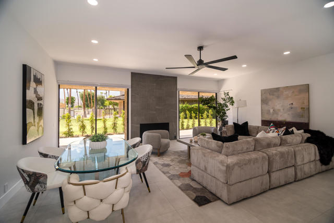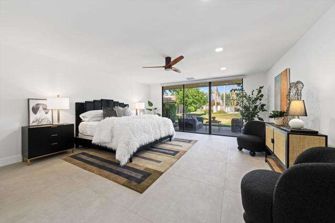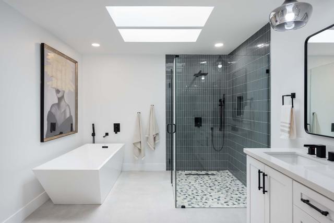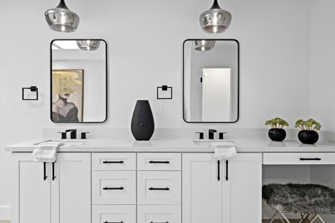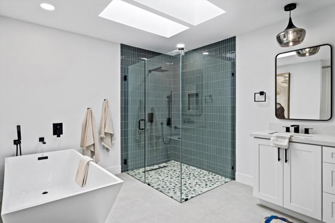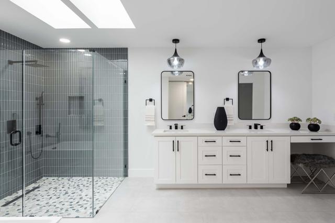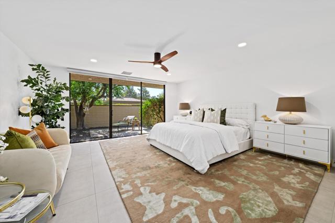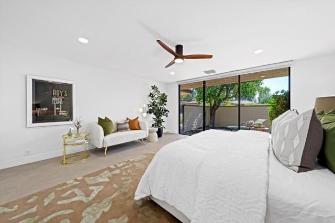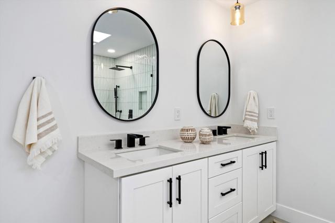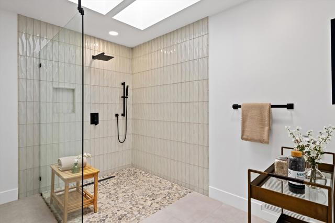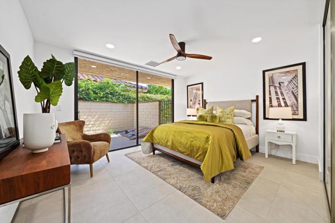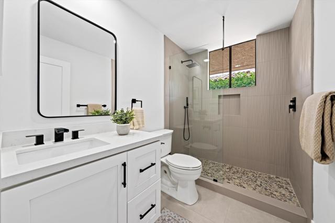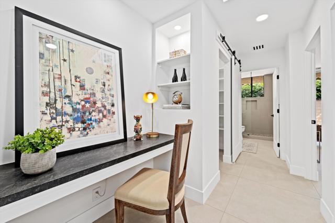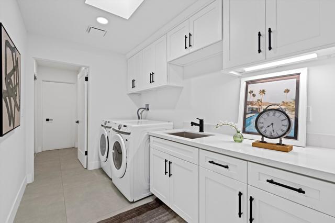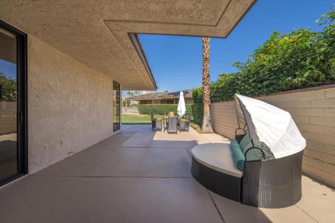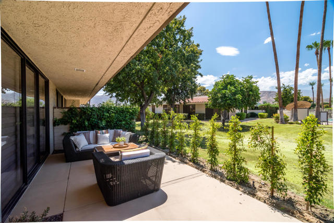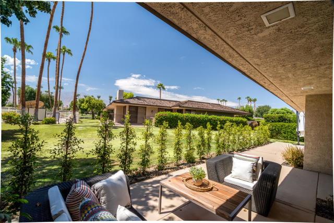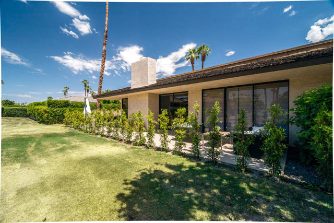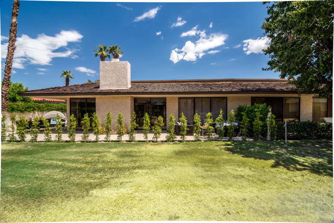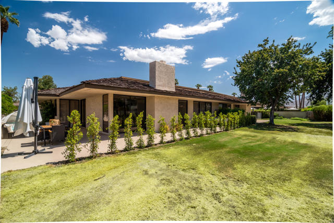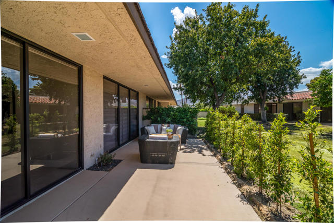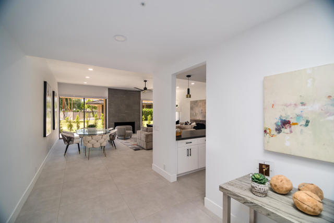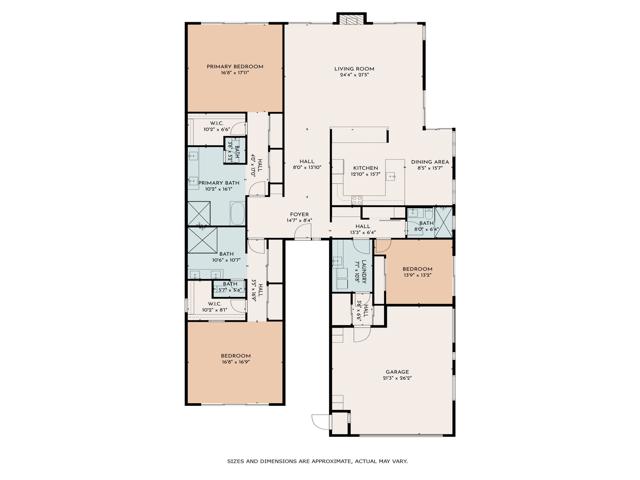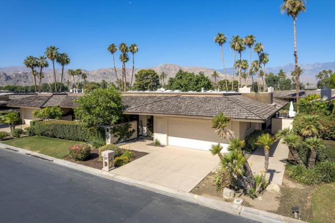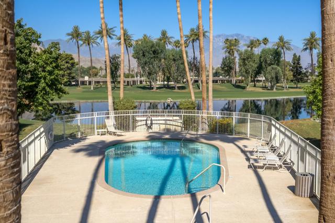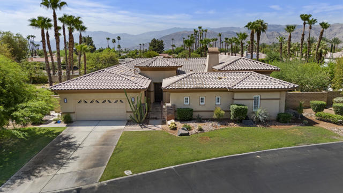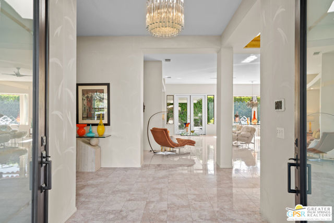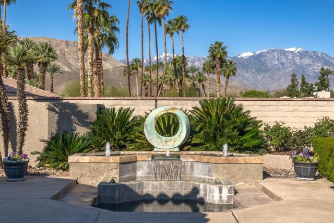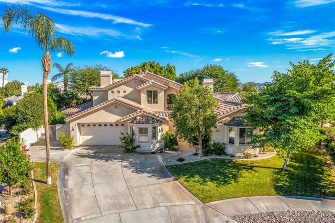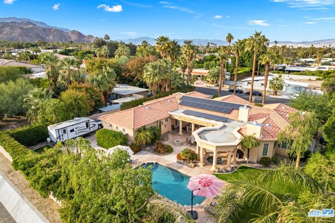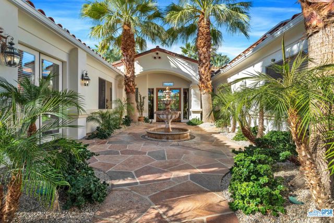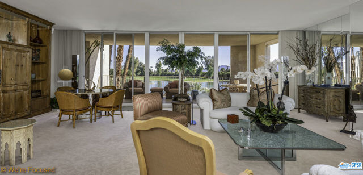21 Dartmouth Drive
Rancho Mirage, CA 92270
Beautifully remodeled 3 bedroom, 3 bath home located in the prestigious community of The Springs Country Club. This light and bright Phase 7 Cypress Point floor plan with SW mountain views offers everything you could want for your desert oasis. From the minute you enter through the spectacular custom front door, you will be met with gorgeous 36 inch porcelain tiles that will guide you throughout the home. Enjoy every inch of this home that has been completely redefined. Offering all new appliances, granite counter tops, cabinets, doors, closet sliding doors, automatic shades, ceiling fans, smart HVAC control and epoxy garage floor. You can host a party, enjoying a meal or relax and watch a breathtaking sunset with plenty of outdoor entertaining space. This gem offers stunning mountain views with added golf course and lake views in the background. Call for a showing today. The Springs is where you belong!
PROPERTY INFORMATION
| MLS # | 219115751PS | Lot Size | 5,227 Sq. Ft. |
| HOA Fees | $1,709/Monthly | Property Type | Single Family Residence |
| Price | $ 1,297,000
Price Per SqFt: $ 420 |
DOM | 375 Days |
| Address | 21 Dartmouth Drive | Type | Residential |
| City | Rancho Mirage | Sq.Ft. | 3,088 Sq. Ft. |
| Postal Code | 92270 | Garage | 3 |
| County | Riverside | Year Built | 1980 |
| Bed / Bath | 3 / 3 | Parking | 5 |
| Built In | 1980 | Status | Active |
INTERIOR FEATURES
| Has Laundry | Yes |
| Laundry Information | Individual Room |
| Has Fireplace | Yes |
| Fireplace Information | Gas, Living Room |
| Has Appliances | Yes |
| Kitchen Appliances | Convection Oven, Microwave, Refrigerator, Gas Oven, Vented Exhaust Fan, Dishwasher, Range Hood |
| Kitchen Information | Granite Counters |
| Kitchen Area | Breakfast Counter / Bar, In Living Room, Breakfast Nook |
| Has Heating | Yes |
| Heating Information | Fireplace(s), Zoned, Forced Air, Natural Gas |
| Room Information | Formal Entry, Utility Room, Living Room, Primary Suite, Walk-In Closet |
| Has Cooling | Yes |
| Cooling Information | Dual, Central Air |
| Flooring Information | Tile |
| InteriorFeatures Information | Open Floorplan, Recessed Lighting |
| Has Spa | No |
| WindowFeatures | Blinds |
| SecuritySafety | 24 Hour Security, Gated Community, Fire and Smoke Detection System |
| Bathroom Information | Separate tub and shower, Tile Counters, Remodeled, Vanity area |
EXTERIOR FEATURES
| FoundationDetails | Slab |
| Has Pool | No |
| Has Sprinklers | Yes |
WALKSCORE
MAP
MORTGAGE CALCULATOR
- Principal & Interest:
- Property Tax: $1,383
- Home Insurance:$119
- HOA Fees:$1709
- Mortgage Insurance:
PRICE HISTORY
| Date | Event | Price |
| 08/23/2024 | Listed | $1,297,000 |

Topfind Realty
REALTOR®
(844)-333-8033
Questions? Contact today.
Use a Topfind agent and receive a cash rebate of up to $12,970
Rancho Mirage Similar Properties
Listing provided courtesy of Encore Premier Group, Bennion Deville Homes. Based on information from California Regional Multiple Listing Service, Inc. as of #Date#. This information is for your personal, non-commercial use and may not be used for any purpose other than to identify prospective properties you may be interested in purchasing. Display of MLS data is usually deemed reliable but is NOT guaranteed accurate by the MLS. Buyers are responsible for verifying the accuracy of all information and should investigate the data themselves or retain appropriate professionals. Information from sources other than the Listing Agent may have been included in the MLS data. Unless otherwise specified in writing, Broker/Agent has not and will not verify any information obtained from other sources. The Broker/Agent providing the information contained herein may or may not have been the Listing and/or Selling Agent.
