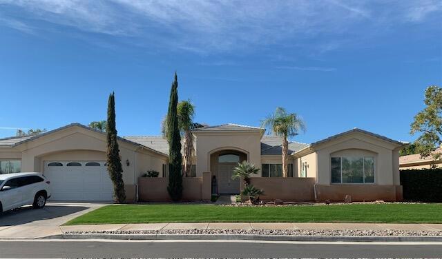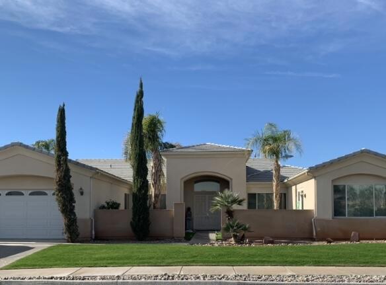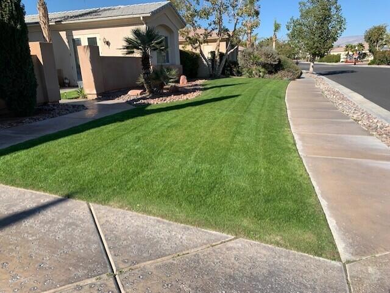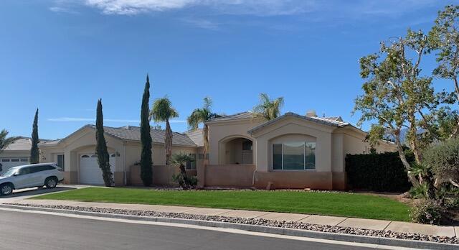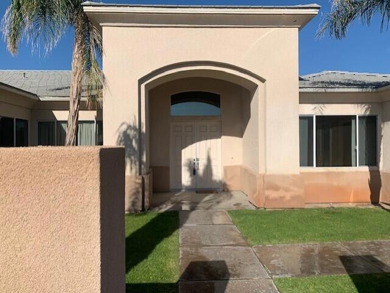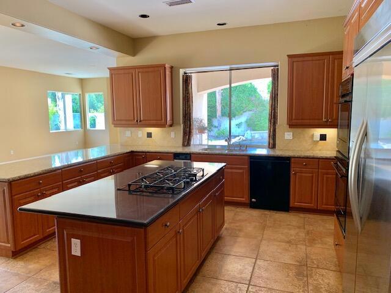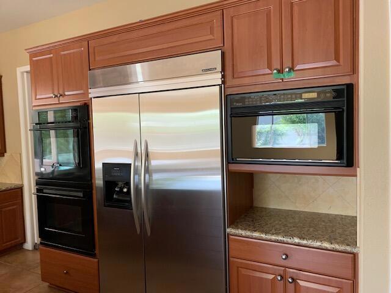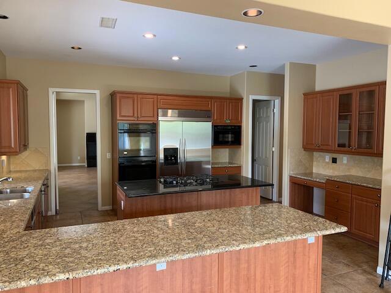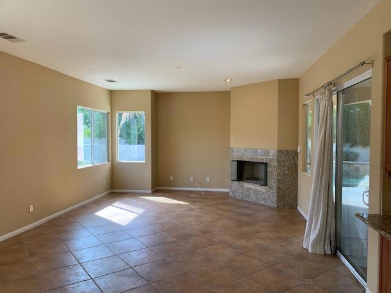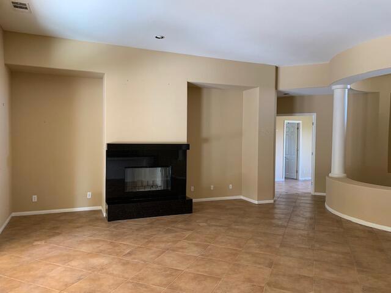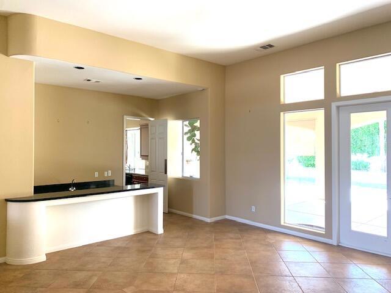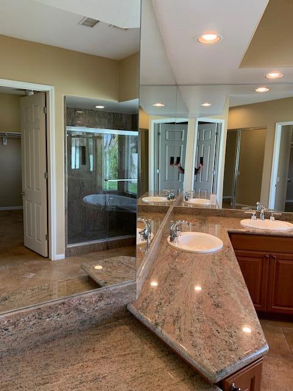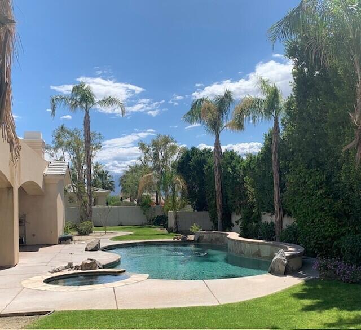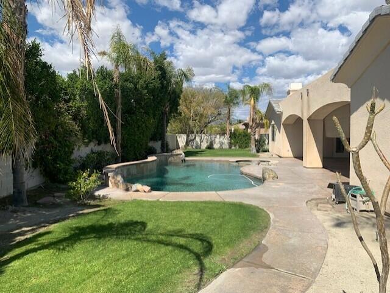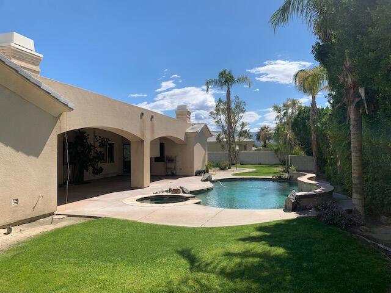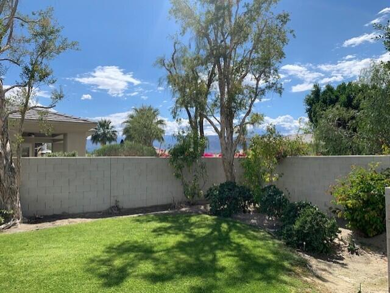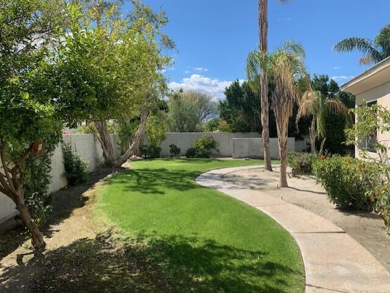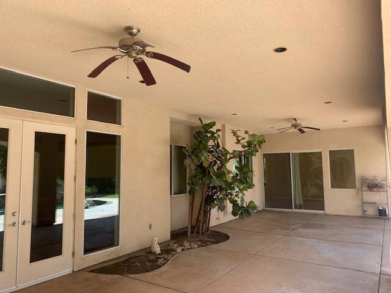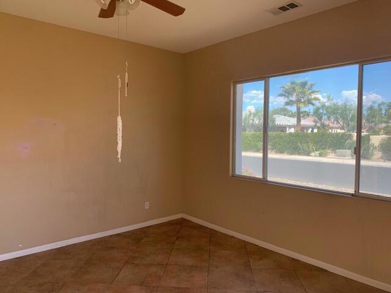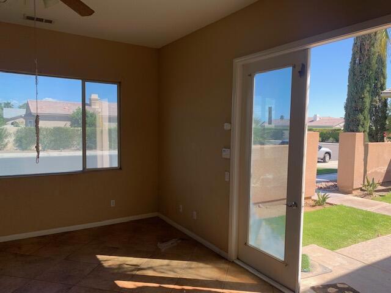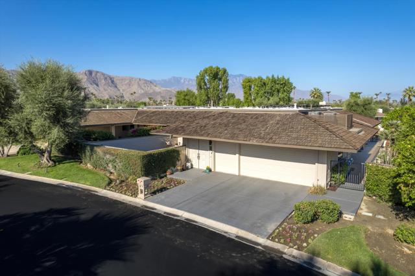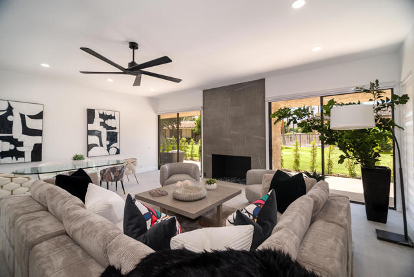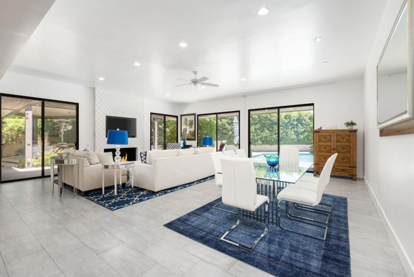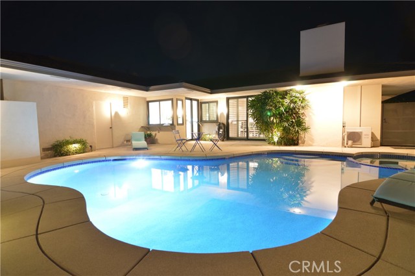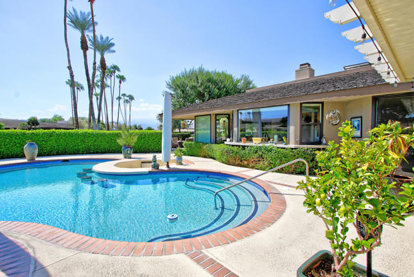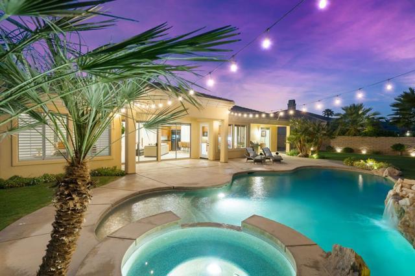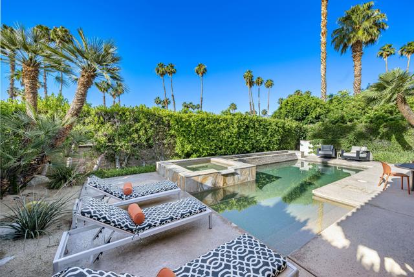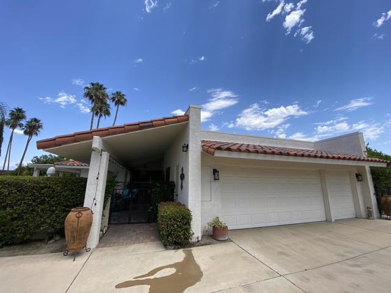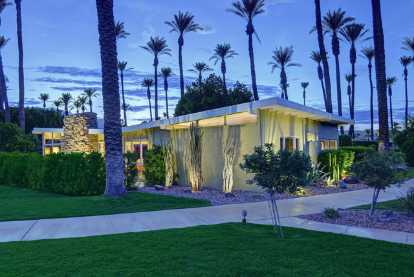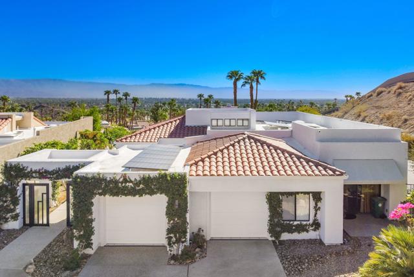21 Napoleon Road
Rancho Mirage, CA 92270
Sold
21 Napoleon Road
Rancho Mirage, CA 92270
Sold
PROBATE SALE - PRICE CHANGE !!! Bring offers! This ''REGENT'' floor plan is the largest single level floor plan in Versaille with 4 bedroom 4 bath (Main house) and 1 bedroom 1 bath casita total 4,708 square feet!!!! All bedrooms have an ensuite bathroom which your guests will LOVE!!! This home has a beautiful kitchen with a pass through door to your family rooom with a sunken wet bar. On the other side of the kitchen is a walk in pantry and easy access to a formal dining area. Enjoy 3 fireplaces, one in the family room, living room, and master bedroom. The master bedroom has a massive walk in closet, the master bath has a soak tub, with a floor to ceiling tiled shower. There is a ''Bonus'' room next to the garage for your gym, yoga studio, art studio, or anything else you want to use it for. The South and West facing pebble tec pool has a new motor and has a salt water system. The 50 foot covered patio will allow you plenty of room for your out door living space. Make this place your own!!! The gated community of Versaiilles is centrally located in the valley, and easily accessable to all cities for festivals, shopping, airport runs, sightseeing and so much more. Easy to show, agents/brokers please read private remarks for probate information.
PROPERTY INFORMATION
| MLS # | 219109057DA | Lot Size | 17,424 Sq. Ft. |
| HOA Fees | $255/Monthly | Property Type | Single Family Residence |
| Price | $ 1,250,000
Price Per SqFt: $ 266 |
DOM | 474 Days |
| Address | 21 Napoleon Road | Type | Residential |
| City | Rancho Mirage | Sq.Ft. | 4,708 Sq. Ft. |
| Postal Code | 92270 | Garage | 2 |
| County | Riverside | Year Built | 2006 |
| Bed / Bath | 6 / 5 | Parking | 2 |
| Built In | 2006 | Status | Closed |
| Sold Date | 2024-06-13 |
INTERIOR FEATURES
| Has Laundry | Yes |
| Laundry Information | Individual Room |
| Has Fireplace | Yes |
| Fireplace Information | Gas, Family Room, Primary Retreat, Living Room |
| Has Appliances | Yes |
| Kitchen Appliances | Gas Cooktop, Microwave, Convection Oven, Electric Oven, Gas Range, Water Line to Refrigerator, Refrigerator, Ice Maker, Dishwasher, Gas Water Heater, Range Hood |
| Kitchen Information | Granite Counters |
| Kitchen Area | Breakfast Counter / Bar, Dining Room, Breakfast Nook |
| Has Heating | Yes |
| Heating Information | Central, Forced Air, Natural Gas |
| Room Information | Art Studio, Bonus Room, Walk-In Pantry, Living Room, Guest/Maid's Quarters, Formal Entry, Family Room, Primary Suite |
| Has Cooling | Yes |
| Cooling Information | Central Air |
| Flooring Information | Tile |
| InteriorFeatures Information | Bar, High Ceilings |
| DoorFeatures | Double Door Entry |
| Entry Level | 1 |
| Has Spa | No |
| SpaDescription | Heated, Private, Gunite, In Ground |
| SecuritySafety | Card/Code Access, Gated Community |
EXTERIOR FEATURES
| FoundationDetails | Slab |
| Roof | Tile |
| Has Pool | Yes |
| Pool | Gunite, In Ground, Private |
| Has Patio | Yes |
| Patio | Covered |
| Has Fence | Yes |
| Fencing | Block |
| Has Sprinklers | Yes |
WALKSCORE
MAP
MORTGAGE CALCULATOR
- Principal & Interest:
- Property Tax: $1,333
- Home Insurance:$119
- HOA Fees:$255
- Mortgage Insurance:
PRICE HISTORY
| Date | Event | Price |
| 03/26/2024 | Listed | $1,449,000 |

Topfind Realty
REALTOR®
(844)-333-8033
Questions? Contact today.
Interested in buying or selling a home similar to 21 Napoleon Road?
Rancho Mirage Similar Properties
Listing provided courtesy of Thomas Masters, Thomas Masters, Broker. Based on information from California Regional Multiple Listing Service, Inc. as of #Date#. This information is for your personal, non-commercial use and may not be used for any purpose other than to identify prospective properties you may be interested in purchasing. Display of MLS data is usually deemed reliable but is NOT guaranteed accurate by the MLS. Buyers are responsible for verifying the accuracy of all information and should investigate the data themselves or retain appropriate professionals. Information from sources other than the Listing Agent may have been included in the MLS data. Unless otherwise specified in writing, Broker/Agent has not and will not verify any information obtained from other sources. The Broker/Agent providing the information contained herein may or may not have been the Listing and/or Selling Agent.
