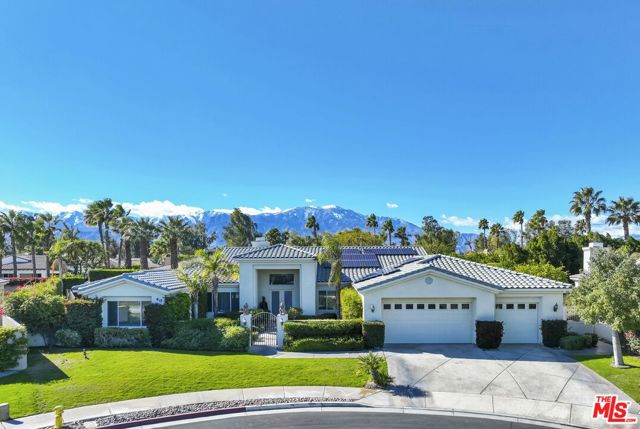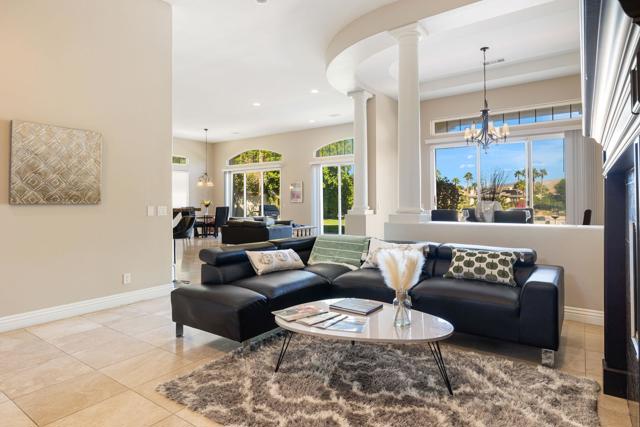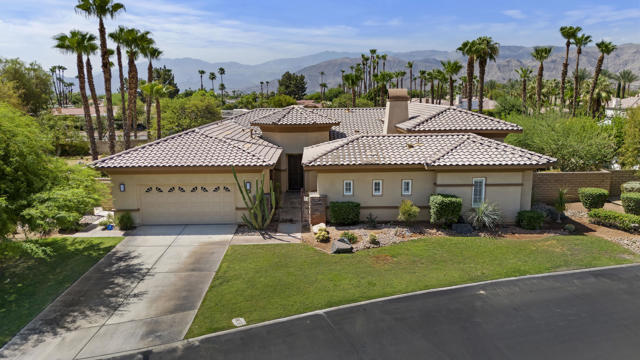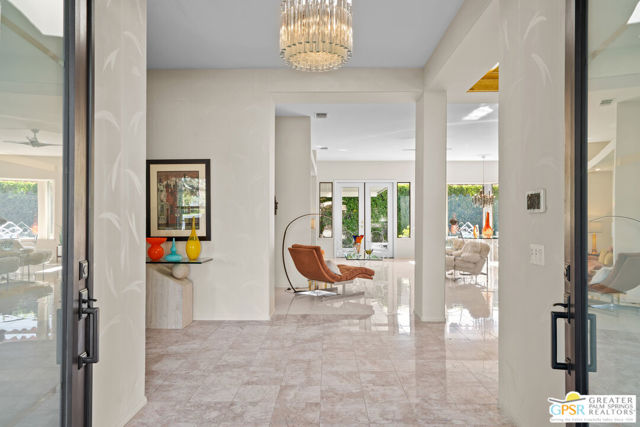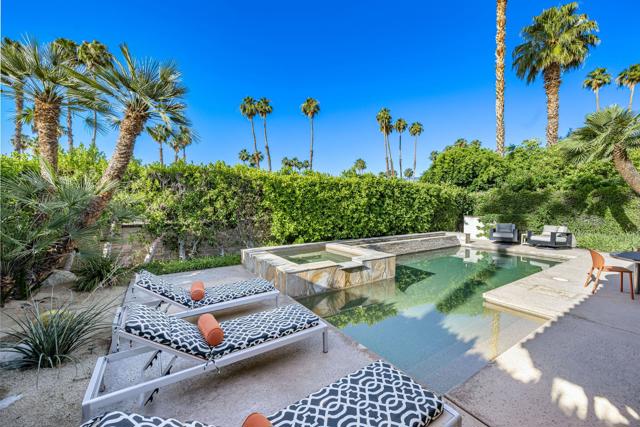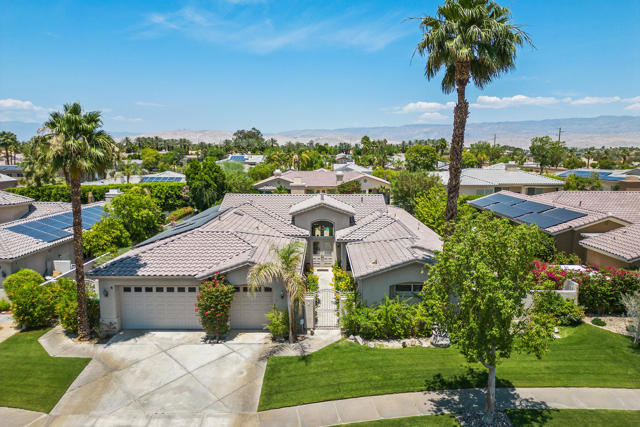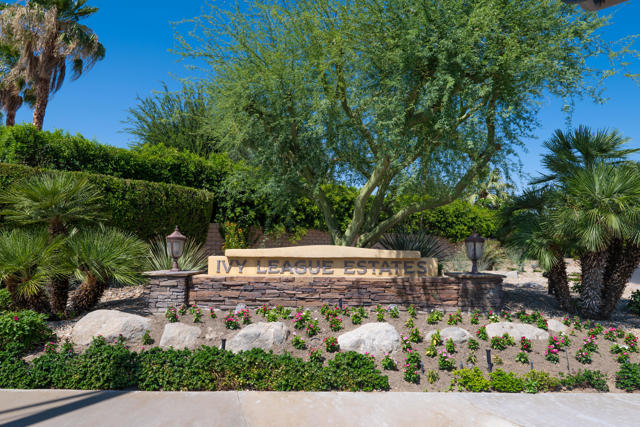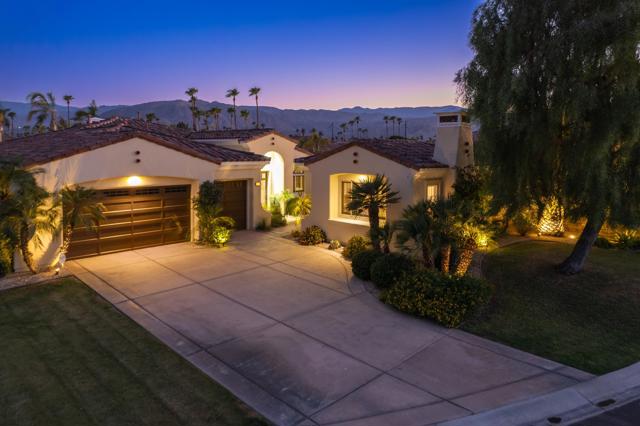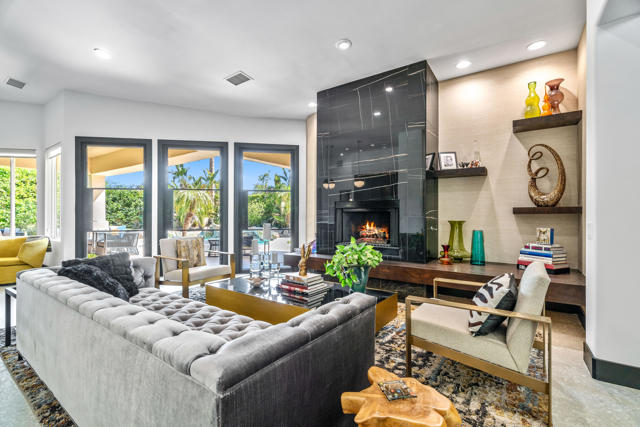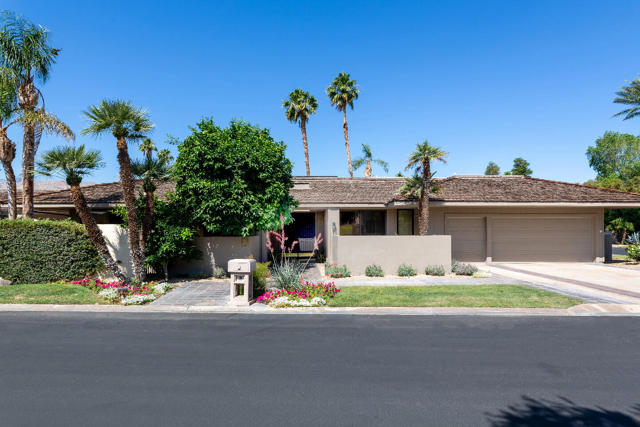22 Scarborough Way
Rancho Mirage, CA 92270
If you've been searching for a beautiful, 5BR, 4.5 BA home, search no further. This wonderful Emperor Model Floor Plan in the privately gated community of Victoria Falls offers over 5,000 sq ft of open, spacious living with quality appointments throughout. A commanding circular staircase anchors the formal entry. A large dining area, living room, sunken bar and family room with fireplace all flow together to create a comfortable and inviting space for family time and entertaining guests. Multiple windows and three sets of sliding glass doors all with white plantation shutters are prominent throughout the entire space. The Primary Retreat, on the main floor, is very spacious and features a fireplace, two huge walk-in closets, a spa like en suite, and adjacent retreat/office/workout space or sitting area with double French doors opening to a private side patio. A wonderful kitchen with upgraded granite, under-counter lighting, stainless appliances including two side-by-side Sub-Zero refrigerators, and walk-in pantry opens to a cheery breakfast area and den/family room. A bedroom with private entry and en suite is conveniently located off the den/family room. Upstairs, there are three additional bedrooms, two bathrooms plus a built-in hall cabinet with laundry chute and abundant storage. The fabulous backyard features a pool, spa, built-in BBQ and lots of grassy play area. This is the ultimate Executive Home with a 3 car garage on .44 Acres in the Heart of Rancho Mirage.
PROPERTY INFORMATION
| MLS # | 219118754DA | Lot Size | 19,166 Sq. Ft. |
| HOA Fees | $380/Monthly | Property Type | Single Family Residence |
| Price | $ 1,429,000
Price Per SqFt: $ 283 |
DOM | 317 Days |
| Address | 22 Scarborough Way | Type | Residential |
| City | Rancho Mirage | Sq.Ft. | 5,051 Sq. Ft. |
| Postal Code | 92270 | Garage | 3 |
| County | Riverside | Year Built | 1998 |
| Bed / Bath | 5 / 2.5 | Parking | 6 |
| Built In | 1998 | Status | Active |
INTERIOR FEATURES
| Has Laundry | Yes |
| Laundry Information | Individual Room |
| Has Fireplace | Yes |
| Fireplace Information | Raised Hearth, See Through, Family Room, Primary Bedroom, Living Room |
| Has Appliances | Yes |
| Kitchen Appliances | Dishwasher, Gas Cooktop, Microwave, Water Line to Refrigerator, Refrigerator, Disposal, Water Heater |
| Kitchen Information | Granite Counters, Kitchen Island |
| Kitchen Area | Breakfast Counter / Bar, Dining Room, Breakfast Nook |
| Has Heating | Yes |
| Heating Information | Fireplace(s), Zoned, Forced Air |
| Room Information | Family Room, Bonus Room, Walk-In Pantry, Living Room, Main Floor Primary Bedroom, Walk-In Closet, Retreat |
| Has Cooling | Yes |
| Cooling Information | Zoned |
| Flooring Information | Carpet, Tile |
| InteriorFeatures Information | Built-in Features, Wet Bar, Two Story Ceilings, Storage, Recessed Lighting, High Ceilings, Crown Molding |
| DoorFeatures | Double Door Entry, Sliding Doors |
| Has Spa | No |
| SpaDescription | Heated, Private, In Ground |
| WindowFeatures | Shutters |
| SecuritySafety | Card/Code Access, Gated Community |
| Bathroom Information | Vanity area, Tile Counters, Separate tub and shower, Linen Closet/Storage |
EXTERIOR FEATURES
| FoundationDetails | Slab |
| Roof | Concrete, Tile |
| Has Pool | Yes |
| Pool | In Ground, Electric Heat |
| Has Patio | Yes |
| Patio | Covered, Concrete |
| Has Fence | Yes |
| Fencing | Block, Wrought Iron, Stucco Wall |
| Has Sprinklers | Yes |
WALKSCORE
MAP
MORTGAGE CALCULATOR
- Principal & Interest:
- Property Tax: $1,524
- Home Insurance:$119
- HOA Fees:$380
- Mortgage Insurance:
PRICE HISTORY
| Date | Event | Price |
| 10/22/2024 | Listed | $1,429,000 |

Topfind Realty
REALTOR®
(844)-333-8033
Questions? Contact today.
Use a Topfind agent and receive a cash rebate of up to $14,290
Rancho Mirage Similar Properties
Listing provided courtesy of Marilyn Bauer, Bennion Deville Homes. Based on information from California Regional Multiple Listing Service, Inc. as of #Date#. This information is for your personal, non-commercial use and may not be used for any purpose other than to identify prospective properties you may be interested in purchasing. Display of MLS data is usually deemed reliable but is NOT guaranteed accurate by the MLS. Buyers are responsible for verifying the accuracy of all information and should investigate the data themselves or retain appropriate professionals. Information from sources other than the Listing Agent may have been included in the MLS data. Unless otherwise specified in writing, Broker/Agent has not and will not verify any information obtained from other sources. The Broker/Agent providing the information contained herein may or may not have been the Listing and/or Selling Agent.


































































